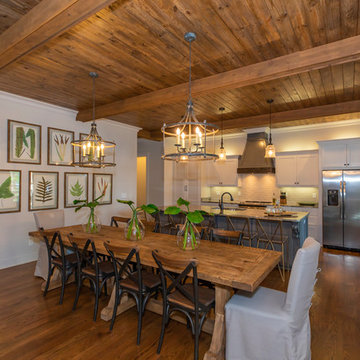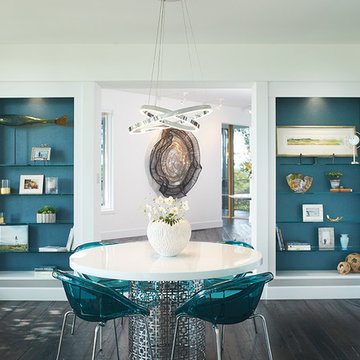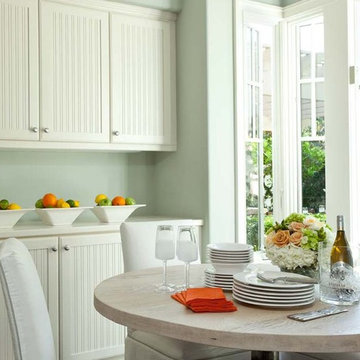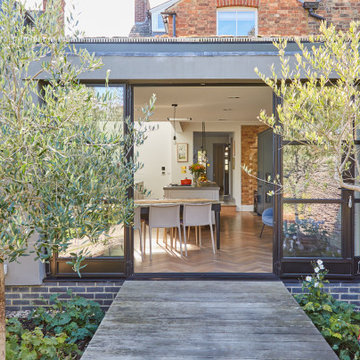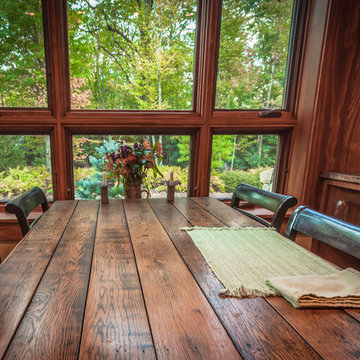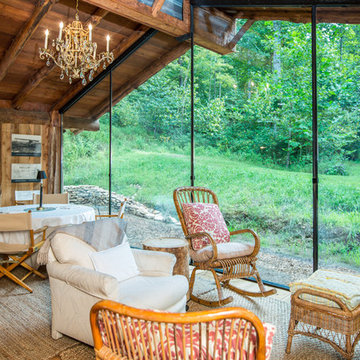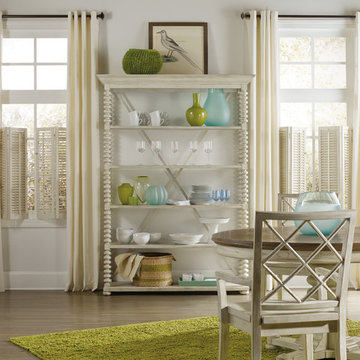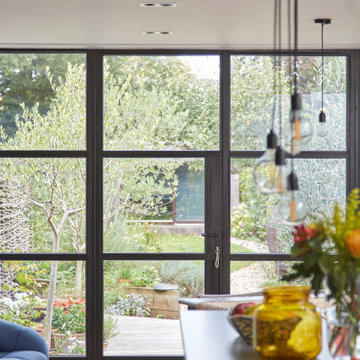緑色のラスティックスタイルのダイニングキッチンの写真
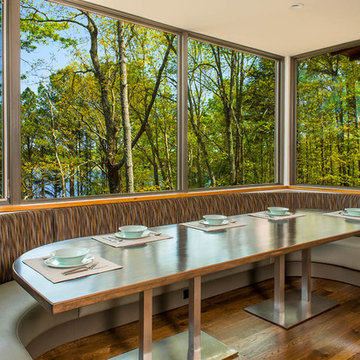
Bryan Jones
Jones Pierce Architects
This home in Waleska, Georgia feels like a tree house with building projections hanging in space high over the steep lot below. The use of large fixed windows makes the interior spaces feel as if they are part of the outside, and puts the focus on the view. We used a language of materials on the exterior with different finishes on the foundation, house body, and the room projections, and wanted the windows to stand out while fitting into the natural setting. The warm, dark bronze clad color chosen fit into the surrounding wooded setting, while at the same time provided a clean modern look similar to metal windows without looking excessively commercial.
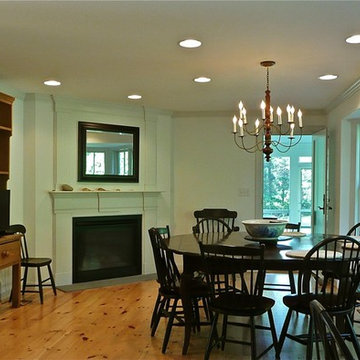
The house on Cranberry Lane began with a reproduction of a historic “half Cape” cottage that was built as a retirement home for one person in 1980. Nearly thirty years later, the next generation of the family asked me to incorporate the original house into a design that would accomodate the extended family for vacations and holidays, yet keep the look and feel of the original cottage from the street. While they wanted a traditional exterior, my clients also asked for a house that would feel more spacious than it looked, and be filled with natural light.
Inside the house, the materials and details are traditional, but the spaces are not. The open kitchen and dining area is long and low, with windows looking out over the gardens planted after the original cottage was built. A door at the far end of the room leads to a screened porch that serves as a hub of family life in the summer.
All the interior trim, millwork, cabinets, stairs and railings were built on site, providing character to the house with a modern spin on traditional New England craftsmanship.
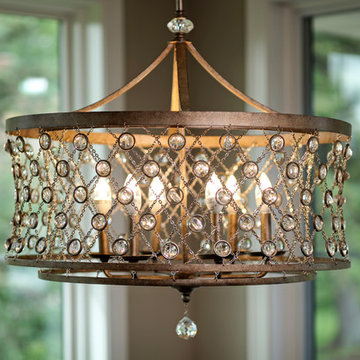
Landmark Photography
ミネアポリスにある高級な中くらいなラスティックスタイルのおしゃれなダイニングキッチン (ベージュの壁、無垢フローリング、標準型暖炉、レンガの暖炉まわり) の写真
ミネアポリスにある高級な中くらいなラスティックスタイルのおしゃれなダイニングキッチン (ベージュの壁、無垢フローリング、標準型暖炉、レンガの暖炉まわり) の写真
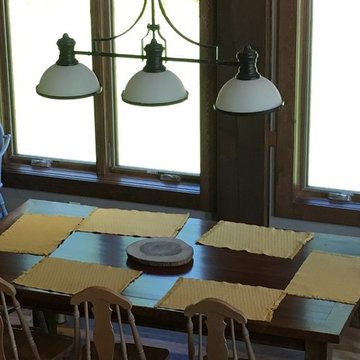
Charming vintage table and refinished chairs from the original cabin make the perfect family gathering spot for every meal. Lighting attached to the large beam lends a vintage & industrial feel.
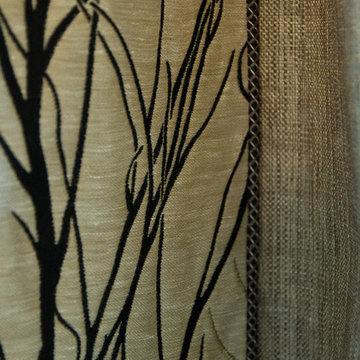
The Well-Dressed Window
ナッシュビルにある高級な中くらいなラスティックスタイルのおしゃれなダイニングキッチン (ベージュの壁、セラミックタイルの床、暖炉なし) の写真
ナッシュビルにある高級な中くらいなラスティックスタイルのおしゃれなダイニングキッチン (ベージュの壁、セラミックタイルの床、暖炉なし) の写真
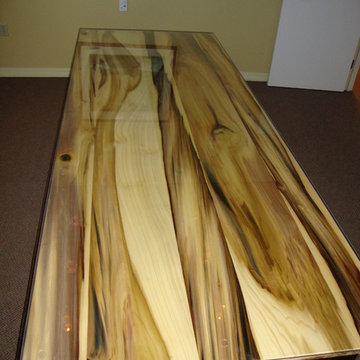
Purple Poplar Farm Table w/ Custom Metal Base
オーランドにある中くらいなラスティックスタイルのおしゃれなダイニングキッチンの写真
オーランドにある中くらいなラスティックスタイルのおしゃれなダイニングキッチンの写真
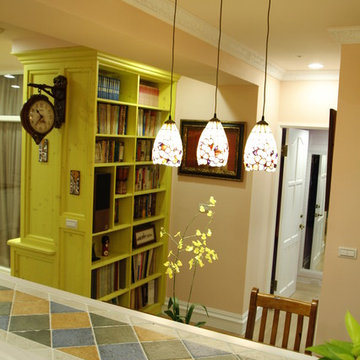
This open area is designed as a multiple functional space as of dinning room and meeting room as well, with 80X150cm2 dinner table, a bar with wooden TV stands, surrounded by closets and bookcases.
Guess how small this area is.....
It's 13m2 only!
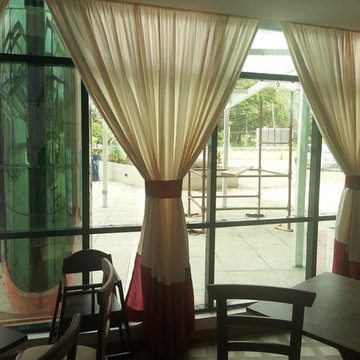
Dress Curtains for front entrance of Brazilian Restaurant.
他の地域にあるラスティックスタイルのおしゃれなダイニングキッチンの写真
他の地域にあるラスティックスタイルのおしゃれなダイニングキッチンの写真
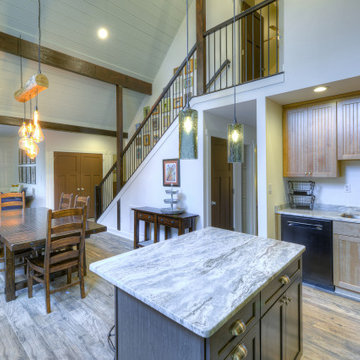
リッチモンドにある小さなラスティックスタイルのおしゃれなダイニングキッチン (白い壁、セラミックタイルの床、茶色い床、塗装板張りの天井) の写真
緑色のラスティックスタイルのダイニングキッチンの写真
1
