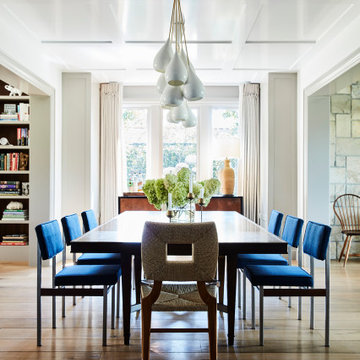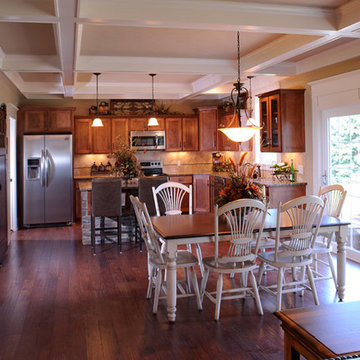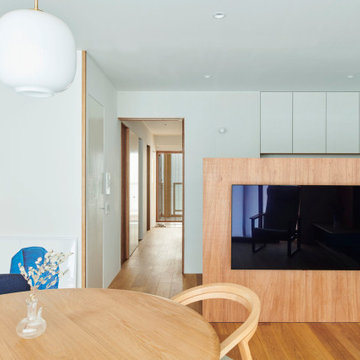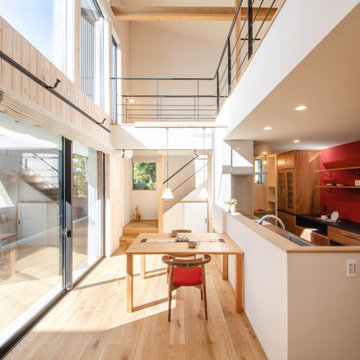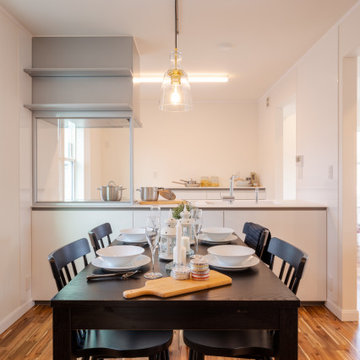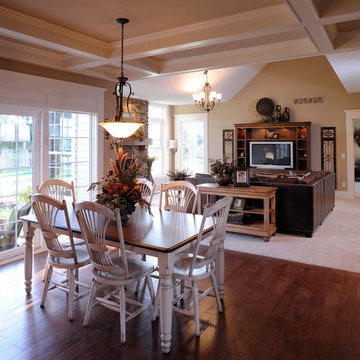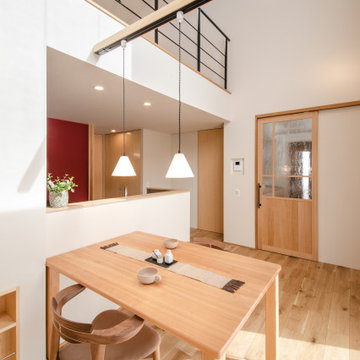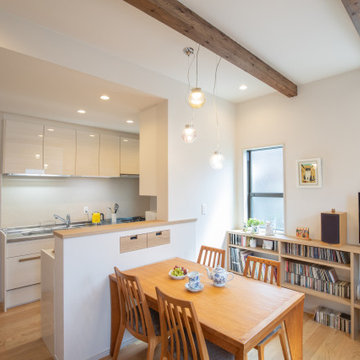ラスティックスタイルのダイニング (格子天井、クロスの天井) の写真
絞り込み:
資材コスト
並び替え:今日の人気順
写真 1〜20 枚目(全 67 枚)
1/4

This 1960s split-level has a new Family Room addition in front of the existing home, with a total gut remodel of the existing Kitchen/Living/Dining spaces. The spacious Kitchen boasts a generous curved stone-clad island and plenty of custom cabinetry. The Kitchen opens to a large eat-in Dining Room, with a walk-around stone double-sided fireplace between Dining and the new Family room. The stone accent at the island, gorgeous stained wood cabinetry, and wood trim highlight the rustic charm of this home.
Photography by Kmiecik Imagery.
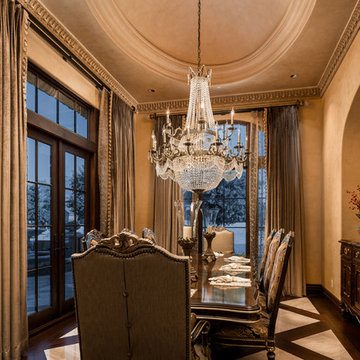
We love this formal dining room's coffered ceiling, custom chandelier, and the double entry doors.
フェニックスにあるラグジュアリーな巨大なラスティックスタイルのおしゃれな独立型ダイニング (ベージュの壁、濃色無垢フローリング、標準型暖炉、石材の暖炉まわり、マルチカラーの床、格子天井) の写真
フェニックスにあるラグジュアリーな巨大なラスティックスタイルのおしゃれな独立型ダイニング (ベージュの壁、濃色無垢フローリング、標準型暖炉、石材の暖炉まわり、マルチカラーの床、格子天井) の写真

Having worked ten years in hospitality, I understand the challenges of restaurant operation and how smart interior design can make a huge difference in overcoming them.
This once country cottage café needed a facelift to bring it into the modern day but we honoured its already beautiful features by stripping back the lack lustre walls to expose the original brick work and constructing dark paneling to contrast.
The rustic bar was made out of 100 year old floorboards and the shelves and lighting fixtures were created using hand-soldered scaffold pipe for an industrial edge. The old front of house bar was repurposed to make bespoke banquet seating with storage, turning the high traffic hallway area from an avoid zone for couples to an enviable space for groups.
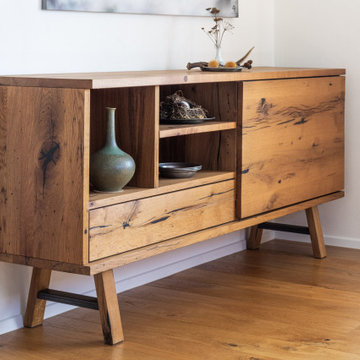
Ein Esszimmer aus Eiche Altholz aus ehemals Tiroler Berghütten, wem wirds da nicht gleich wohlig und warm ums Herz - genau das was man von einem gemütlichen Essplatz doch erwartet. Schön wenn allein die Möbel schon für das perfekt heimelige Ambiente sorgen!!!
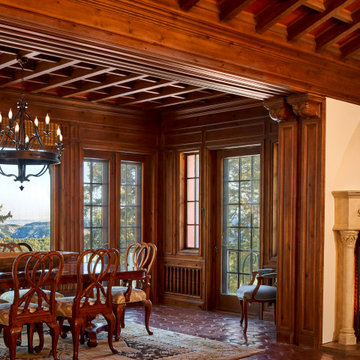
デンバーにある高級な巨大なラスティックスタイルのおしゃれなダイニング (テラコッタタイルの床、コーナー設置型暖炉、漆喰の暖炉まわり、茶色い床、格子天井、板張り壁) の写真
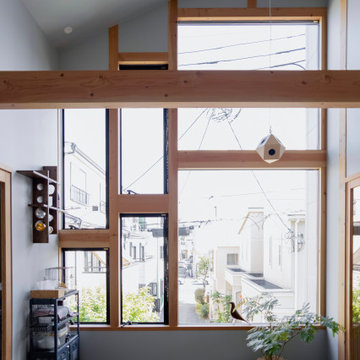
他の地域にある低価格の小さなラスティックスタイルのおしゃれなダイニング (グレーの壁、無垢フローリング、暖炉なし、グレーの床、クロスの天井、壁紙、グレーの天井) の写真

This 1960s split-level has a new Family Room addition in front of the existing home, with a total gut remodel of the existing Kitchen/Living/Dining spaces. The spacious Kitchen boasts a generous curved stone-clad island and plenty of custom cabinetry. The Kitchen opens to a large eat-in Dining Room, with a walk-around stone double-sided fireplace between Dining and the new Family room. The stone accent at the island, gorgeous stained cabinetry, and wood trim highlight the rustic charm of this home.
Photography by Kmiecik Imagery.
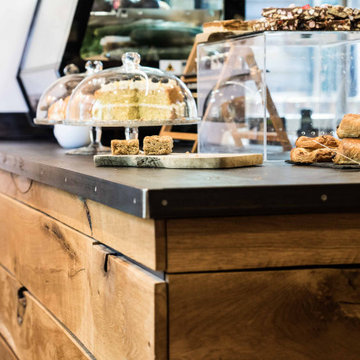
Having worked ten years in hospitality, I understand the challenges of restaurant operation and how smart interior design can make a huge difference in overcoming them.
This once country cottage café needed a facelift to bring it into the modern day but we honoured its already beautiful features by stripping back the lack lustre walls to expose the original brick work and constructing dark paneling to contrast.
The rustic bar was made out of 100 year old floorboards and the shelves and lighting fixtures were created using hand-soldered scaffold pipe for an industrial edge. The old front of house bar was repurposed to make bespoke banquet seating with storage, turning the high traffic hallway area from an avoid zone for couples to an enviable space for groups.
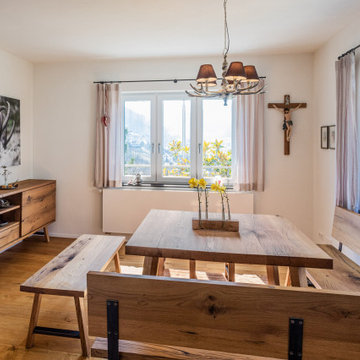
Ein Esszimmer aus Eiche Altholz aus ehemals Tiroler Berghütten, wem wirds da nicht gleich wohlig und warm ums Herz - genau das was man von einem gemütlichen Essplatz doch erwartet. Schön wenn allein die Möbel schon für das perfekt heimelige Ambiente sorgen!!!
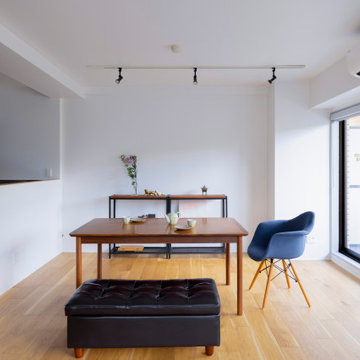
コア型収納で職住を別ける家
本計画は、京都市左京区にある築30年、床面積73㎡のマンショリノベーションです。
リモートワークをされるご夫婦で作業スペースと生活のスペースをゆるやかに分ける必要がありました。
そこで、マンション中心部にコアとなる収納を設け職と住を分ける計画としました。
約6mのカウンターデスクと背面には、収納を設けています。コンパクトにまとめられた
ワークスペースは、人の最小限の動作で作業ができるスペースとなっています。また、
ふんだんに設けられた収納スペースには、仕事の物だけではなく、趣味の物なども収納
することができます。仕事との物と、趣味の物がまざりあうことによっても、ゆとりがうまれています。
近年リモートワークが増加している中で、職と住との関係性が必要となっています。
多様化する働き方と住まいの考えかたをコア型収納でゆるやかに繋げることにより、
ONとOFFを切り替えながらも、豊かに生活ができる住宅となりました。
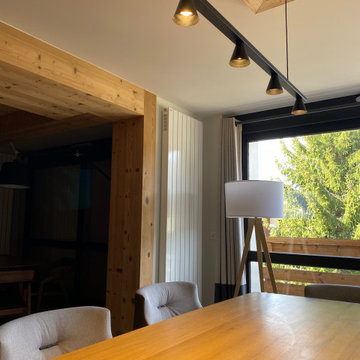
Habillage sapin pour un intérieur chaleureux
グルノーブルにある高級な広いラスティックスタイルのおしゃれなダイニング (白い壁、淡色無垢フローリング、格子天井、レンガ壁) の写真
グルノーブルにある高級な広いラスティックスタイルのおしゃれなダイニング (白い壁、淡色無垢フローリング、格子天井、レンガ壁) の写真
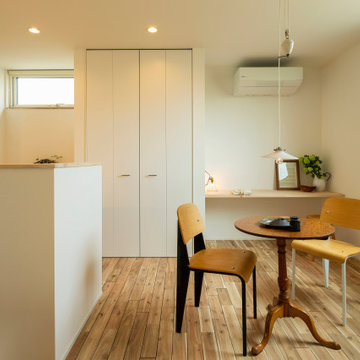
朝日が当たる場所でご飯を食べられるようにダイニングを配置しています。カウンターは家族共用の作業スペースです。
他の地域にある小さなラスティックスタイルのおしゃれなLDK (白い壁、無垢フローリング、暖炉なし、茶色い床、クロスの天井、壁紙) の写真
他の地域にある小さなラスティックスタイルのおしゃれなLDK (白い壁、無垢フローリング、暖炉なし、茶色い床、クロスの天井、壁紙) の写真
ラスティックスタイルのダイニング (格子天井、クロスの天井) の写真
1
