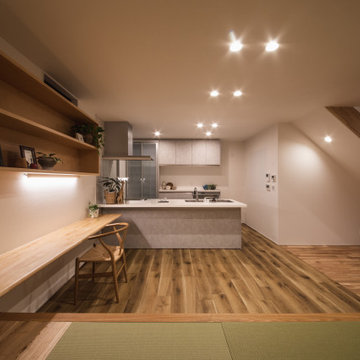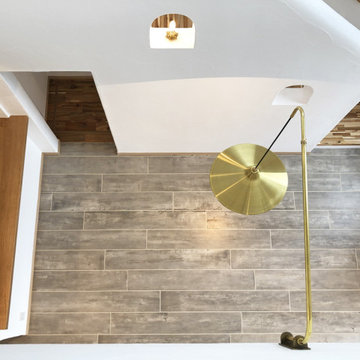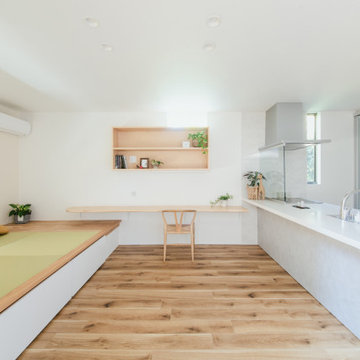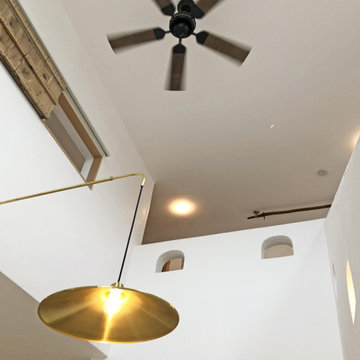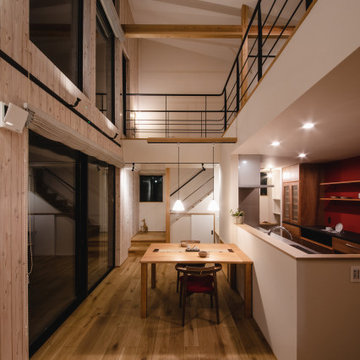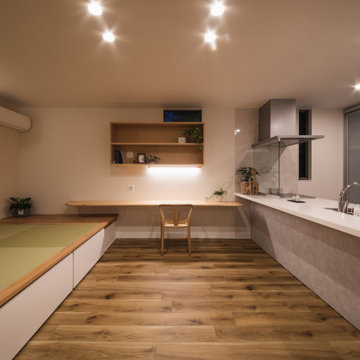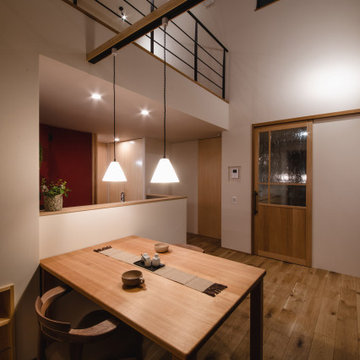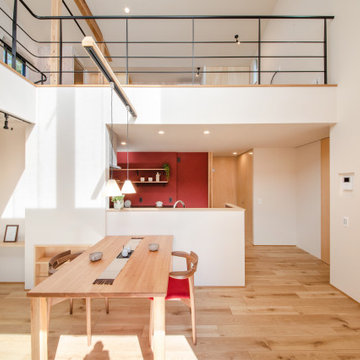ラスティックスタイルのダイニングキッチン (白い天井) の写真
絞り込み:
資材コスト
並び替え:今日の人気順
写真 1〜20 枚目(全 25 枚)
1/4

This design involved a renovation and expansion of the existing home. The result is to provide for a multi-generational legacy home. It is used as a communal spot for gathering both family and work associates for retreats. ADA compliant.
Photographer: Zeke Ruelas

This 1960s split-level has a new Family Room addition in front of the existing home, with a total gut remodel of the existing Kitchen/Living/Dining spaces. The spacious Kitchen boasts a generous curved stone-clad island and plenty of custom cabinetry. The Kitchen opens to a large eat-in Dining Room, with a walk-around stone double-sided fireplace between Dining and the new Family room. The stone accent at the island, gorgeous stained wood cabinetry, and wood trim highlight the rustic charm of this home.
Photography by Kmiecik Imagery.
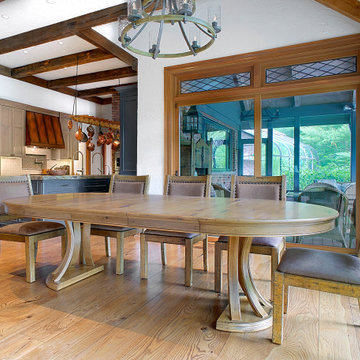
Dining space open to rustic kitchen. Our custom made table reduces to a cozy round table when leaves are removed.
シカゴにあるラグジュアリーな広いラスティックスタイルのおしゃれなダイニングキッチン (白い壁、無垢フローリング、茶色い床、表し梁、白い天井) の写真
シカゴにあるラグジュアリーな広いラスティックスタイルのおしゃれなダイニングキッチン (白い壁、無垢フローリング、茶色い床、表し梁、白い天井) の写真
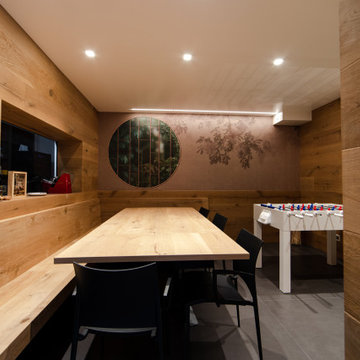
Pian piano dalla sala da pranzo ci dirigiamo verso il salotto
ミラノにある高級な広いラスティックスタイルのおしゃれなダイニングキッチン (茶色い壁、磁器タイルの床、横長型暖炉、石材の暖炉まわり、グレーの床、折り上げ天井、板張り壁、白い天井) の写真
ミラノにある高級な広いラスティックスタイルのおしゃれなダイニングキッチン (茶色い壁、磁器タイルの床、横長型暖炉、石材の暖炉まわり、グレーの床、折り上げ天井、板張り壁、白い天井) の写真
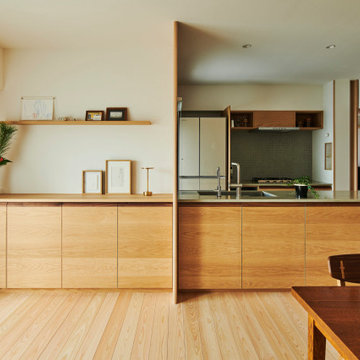
集合住宅一室のリノベーションである。
桧の床、米栂の壁、栗の建具が生み出す淡い木のグラデーションは、誰の記憶の中にも潜む懐かしい風景を呼び起こす。
大阪にある小さなラスティックスタイルのおしゃれなダイニングキッチン (白い壁、淡色無垢フローリング、茶色い床、クロスの天井、壁紙、白い天井) の写真
大阪にある小さなラスティックスタイルのおしゃれなダイニングキッチン (白い壁、淡色無垢フローリング、茶色い床、クロスの天井、壁紙、白い天井) の写真
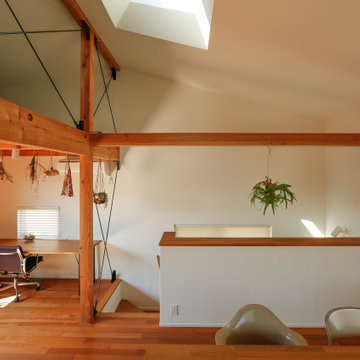
屋根なりの勾配天井のダイニング
他の地域にある中くらいなラスティックスタイルのおしゃれなダイニングキッチン (白い壁、無垢フローリング、暖炉なし、茶色い床、白い天井) の写真
他の地域にある中くらいなラスティックスタイルのおしゃれなダイニングキッチン (白い壁、無垢フローリング、暖炉なし、茶色い床、白い天井) の写真
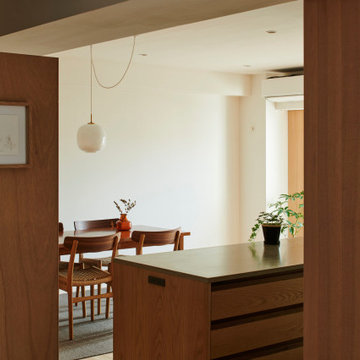
集合住宅一室のリノベーションである。
桧の床、米栂の壁、栗の建具が生み出す淡い木のグラデーションは、誰の記憶の中にも潜む懐かしい風景を呼び起こす。
大阪にある小さなラスティックスタイルのおしゃれなダイニングキッチン (白い壁、淡色無垢フローリング、茶色い床、クロスの天井、壁紙、白い天井) の写真
大阪にある小さなラスティックスタイルのおしゃれなダイニングキッチン (白い壁、淡色無垢フローリング、茶色い床、クロスの天井、壁紙、白い天井) の写真
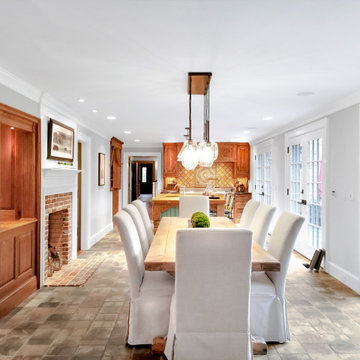
This magnificent barn home staged by BA Staging & Interiors features over 10,000 square feet of living space, 6 bedrooms, 6 bathrooms and is situated on 17.5 beautiful acres. Contemporary furniture with a rustic flare was used to create a luxurious and updated feeling while showcasing the antique barn architecture.

This 1960s split-level has a new Family Room addition in front of the existing home, with a total gut remodel of the existing Kitchen/Living/Dining spaces. The spacious Kitchen boasts a generous curved stone-clad island and plenty of custom cabinetry. The Kitchen opens to a large eat-in Dining Room, with a walk-around stone double-sided fireplace between Dining and the new Family room. The stone accent at the island, gorgeous stained cabinetry, and wood trim highlight the rustic charm of this home.
Photography by Kmiecik Imagery.

This 1960s split-level has a new Family Room addition in front of the existing home, with a total gut remodel of the existing Kitchen/Living/Dining spaces. The spacious Kitchen boasts a generous curved stone-clad island and plenty of custom cabinetry. The Kitchen opens to a large eat-in Dining Room, with a walk-around stone double-sided fireplace between Dining and the new Family room. The stone accent at the island, gorgeous stained wood cabinetry, and wood trim highlight the rustic charm of this home.
Photography by Kmiecik Imagery.
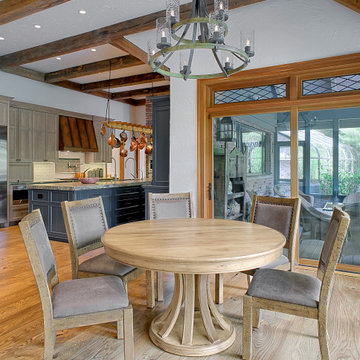
Dining space open to rustic kitchen and has a custom table that extend to seat 8-10 when fully extended.
シカゴにあるラグジュアリーな広いラスティックスタイルのおしゃれなダイニングキッチン (白い壁、無垢フローリング、茶色い床、表し梁、白い天井) の写真
シカゴにあるラグジュアリーな広いラスティックスタイルのおしゃれなダイニングキッチン (白い壁、無垢フローリング、茶色い床、表し梁、白い天井) の写真
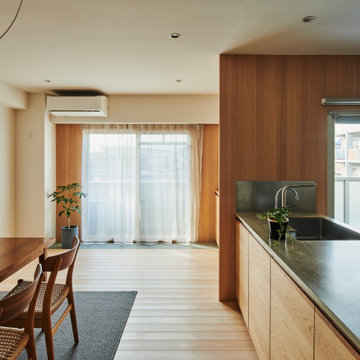
集合住宅一室のリノベーションである。
桧の床、米栂の壁、栗の建具が生み出す淡い木のグラデーションは、誰の記憶の中にも潜む懐かしい風景を呼び起こす。
大阪にある小さなラスティックスタイルのおしゃれなダイニングキッチン (白い壁、淡色無垢フローリング、茶色い床、クロスの天井、壁紙、白い天井) の写真
大阪にある小さなラスティックスタイルのおしゃれなダイニングキッチン (白い壁、淡色無垢フローリング、茶色い床、クロスの天井、壁紙、白い天井) の写真
ラスティックスタイルのダイニングキッチン (白い天井) の写真
1
