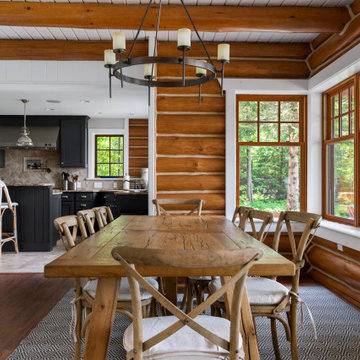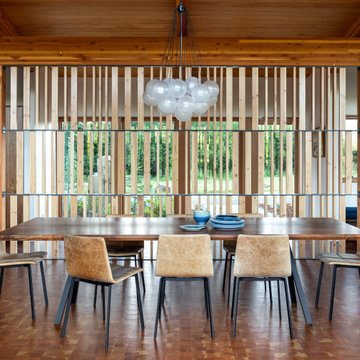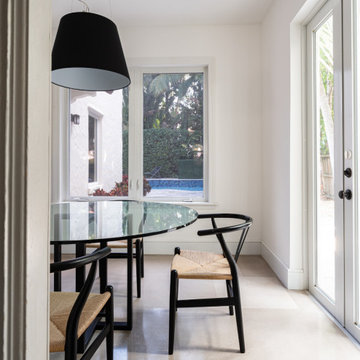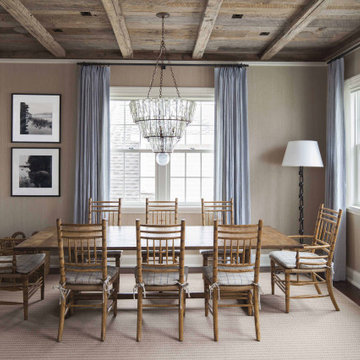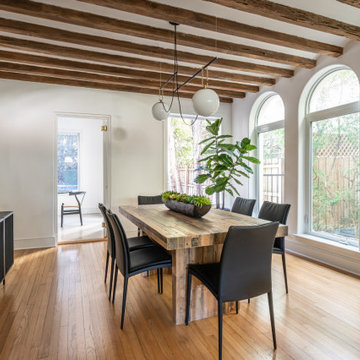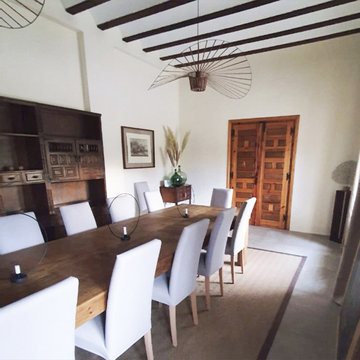高級なラスティックスタイルのダイニング (表し梁) の写真

Кухня Lottoccento, стол Cattelan Italia, стлуья GUBI
モスクワにある高級なラスティックスタイルのおしゃれなダイニング (ベージュの壁、磁器タイルの床、グレーの床、表し梁、板張り壁) の写真
モスクワにある高級なラスティックスタイルのおしゃれなダイニング (ベージュの壁、磁器タイルの床、グレーの床、表し梁、板張り壁) の写真

Modern farmhouse dining room with rustic, natural elements. Casual yet refined, with fresh and eclectic accents. Natural wood, white oak flooring.
ニューヨークにある高級なラスティックスタイルのおしゃれな独立型ダイニング (グレーの壁、淡色無垢フローリング、表し梁、羽目板の壁) の写真
ニューヨークにある高級なラスティックスタイルのおしゃれな独立型ダイニング (グレーの壁、淡色無垢フローリング、表し梁、羽目板の壁) の写真

A gorgeous mountain luxe dining room for entertaining the family. We incorporated Leathercraft blue/gray leather chairs with velvet trim along with a beautiful Hammerton Studio chandelier to update the space. The client loved the glamorous feel of the Bernhardt chairs. And the sheers allow for evening coziness and frame the windows without blocking the mountain views.
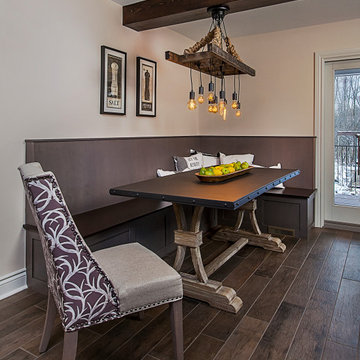
A custom built built-in eating area in the kitchen accommodates 6 to 8 people. Durable, easy to maintain finishes were prioritized throughout this kitchen remodel designed and built by Meadowlark. Photography by Jeff Garland.
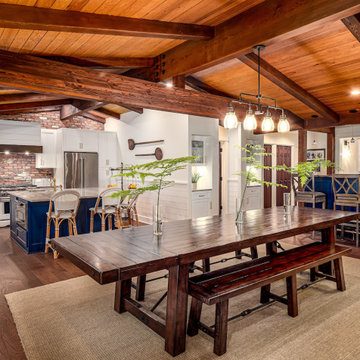
Luxury kitchen/dining room combo featuring exposed wood beam ceilings and blue accents
他の地域にある高級な中くらいなラスティックスタイルのおしゃれなダイニングキッチン (白い壁、クッションフロア、暖炉なし、茶色い床、表し梁) の写真
他の地域にある高級な中くらいなラスティックスタイルのおしゃれなダイニングキッチン (白い壁、クッションフロア、暖炉なし、茶色い床、表し梁) の写真

View of living area and dining area from kitchen. The windows in this space provide a 270 degree views of the river.
ワシントンD.C.にある高級な広いラスティックスタイルのおしゃれなダイニング (白い壁、淡色無垢フローリング、標準型暖炉、石材の暖炉まわり、表し梁) の写真
ワシントンD.C.にある高級な広いラスティックスタイルのおしゃれなダイニング (白い壁、淡色無垢フローリング、標準型暖炉、石材の暖炉まわり、表し梁) の写真
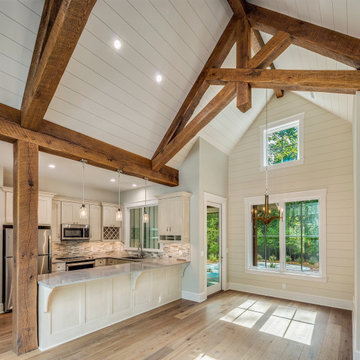
In - Law apartment / Dining / Kitchen
他の地域にある高級な広いラスティックスタイルのおしゃれなダイニングキッチン (ベージュの壁、濃色無垢フローリング、暖炉なし、茶色い床、表し梁、塗装板張りの壁) の写真
他の地域にある高級な広いラスティックスタイルのおしゃれなダイニングキッチン (ベージュの壁、濃色無垢フローリング、暖炉なし、茶色い床、表し梁、塗装板張りの壁) の写真
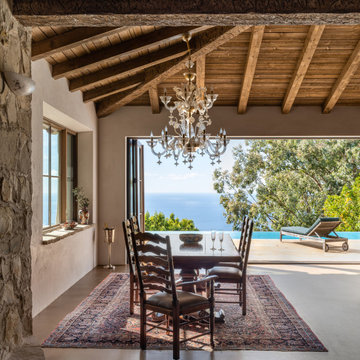
The Artist's Abode, a passion project for our client. This home was started a decade ago, and has been carefully crafted with materials from around the world.
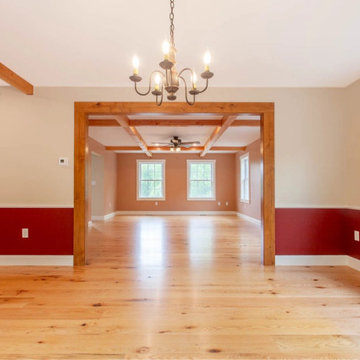
This charming New Hampshire residence features very rare rustic-grade Red Oak Planks in 8″ widths, finished with an oil-based, satin-sheen finish.
Flooring: Character Red Oak Plank Flooring in 8″ widths
Finish: Vermont Plank Flooring Aldrich House Finish
Construction: Valken Construction
Please note: Character Grade Red Oak timber is extremely difficult to source, and may be available by special request only. Character Grade White Oak may be preferable to achieve this look.
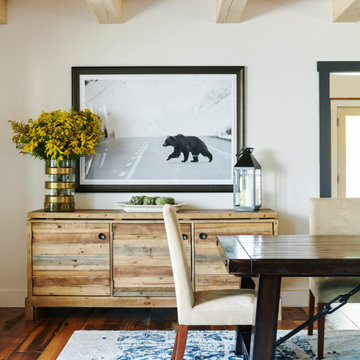
Different wood tones were used to match the architectural features of the space such as the wooden beams and the hardwood flooring. A sideboard made of reclaimed, distressed wood complements the feature ceiling. A dark dining table paired with light colored dining chairs create variety and a blue area rug with modern classics elements give that touch of sophistication and softens up the otherwise wood-heavy design.
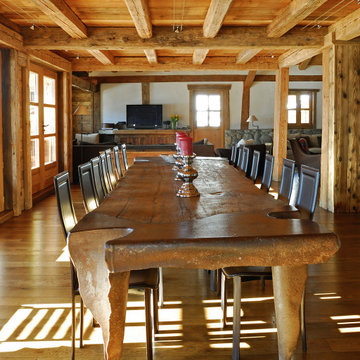
Cette ancienne ferme du début du 20ème siècle dans la montagne de Haute -Savoie a besoin d’être agrandie et de se moderniser pour accueillir ses occupants.
Il s’agit initialement d’un beau corps de ferme pour lequel nous réalisons des travaux d’extension au sol et en hauteur puis tous ses aménagements intérieurs.
Pour correspondre à la demande des clients, nous leur proposons des plans pour :
• La rehausse d’un étage
• L’extension d’un tiers de la largeur du bâtiment
• L’aménagement intérieur de leur nouvel espace de façon moderne et chaleureuse
Un point essentiel avant la réalisation des travaux a été de réfléchir à la meilleure isolation possible pour les nouveaux espaces ainsi que l’optimisation énergétique sur l’existant. PF construction 1943 est certifiée RGE ce qui nous permet d’être efficace pour proposer des solutions adaptées pour améliorer l’isolation et la performance énergétique sur ce projet en Haute-Savoie.
Pour initier des travaux d’extension en montagne sur d’anciennes bâtisses, nous avons travaillé en collaboration avec un bureau technique d’infiltrométrie et un bureau d’étude structure.
Le cabinet d’architecture partenaire de notre entreprise a réalisé les cotes et les plans pour obtenir le permis de construire.
Pour l’aménagement extérieur et intérieur, notre expertise sur le bois nous permet de nous entourer des meilleurs fournisseurs et des artisans compétents pour la réalisation des travaux de second œuvre et de finitions.
Avec l’agrandissement en largeur et en hauteur, le gain de place est considérable. L’ensemble se marie parfaitement à l’environnement de Carroz d’Arâches.
Pour des conseils pour la rénovation complète et l’extension de votre chalet ou de votre corps de ferme, n’hésitez pas à nous contacter.
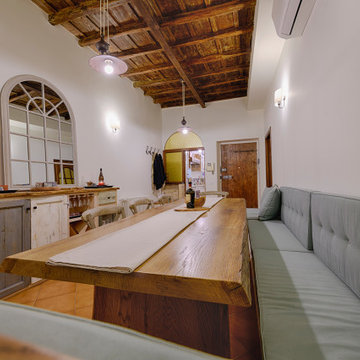
Mobili su misura realizzati dalla falegnameria La Linea di Castello
https://www.lalineadicastello.com/
https://www.houzz.it/pro/lalineadicastello/la-linea-di-castello
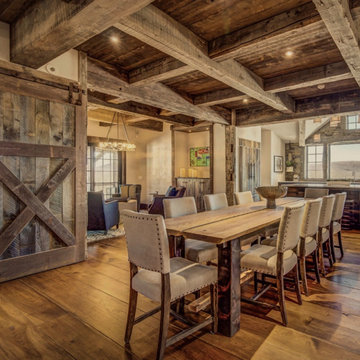
This airy Ski House in West Dover, Vermont features a coffered barnboard ceiling and Character Grade Hickory plank flooring with a dark, weathered finish.
Flooring: Character Hickory Flooring, Mixed 6″, 7″ 8″ & 9″ Widths
Finish: Custom Minwax Honey Stain w/ VNC Satin Finish
Design: NK Home Interior Design
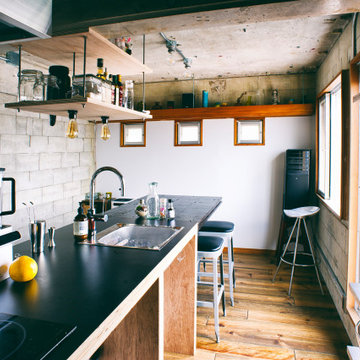
父子二代の、こだわりが共鳴する家
1990年代、父が建てたRCブロック造の箱型建築。
手塩に掛けて造ったこの家に、息子が戻ってくることになった。
3階の寝室二間をLDKに改造し、二世帯住宅へと改修する計画。
クローゼットを解体して空間を拡張し、クロス張りの壁と天井は剥がしてコンクリートの素肌を顕しに。
電気配線は鉄管を通してきり廻し、照明の入切には手作りのトグルスイッチを採用した。
足元はボルドーパインの床で内装を引き締め、ダイニングを兼ねたキッチンは、
積層合板とヴィンテージウッドを組み合わせたカスタムメイド。
白壁部分は、住み手本人の手によるマットなペンキ塗装で仕上げられた。
父子二代のこだわりが室内で共鳴する、密度の高い空間が誕生した。
高級なラスティックスタイルのダイニング (表し梁) の写真
1
