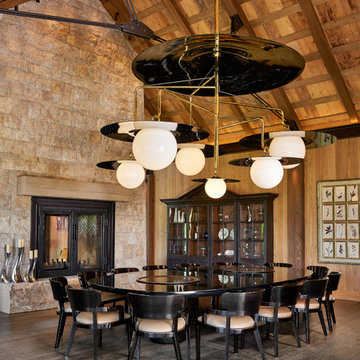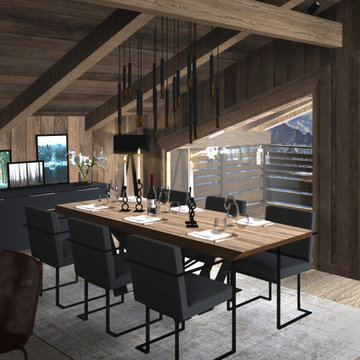ラグジュアリーなラスティックスタイルのダイニング (両方向型暖炉) の写真
絞り込み:
資材コスト
並び替え:今日の人気順
写真 1〜20 枚目(全 35 枚)
1/4

Brad Scott Photography
他の地域にあるラグジュアリーな中くらいなラスティックスタイルのおしゃれな独立型ダイニング (グレーの壁、無垢フローリング、両方向型暖炉、石材の暖炉まわり、茶色い床) の写真
他の地域にあるラグジュアリーな中くらいなラスティックスタイルのおしゃれな独立型ダイニング (グレーの壁、無垢フローリング、両方向型暖炉、石材の暖炉まわり、茶色い床) の写真

The design of this refined mountain home is rooted in its natural surroundings. Boasting a color palette of subtle earthy grays and browns, the home is filled with natural textures balanced with sophisticated finishes and fixtures. The open floorplan ensures visibility throughout the home, preserving the fantastic views from all angles. Furnishings are of clean lines with comfortable, textured fabrics. Contemporary accents are paired with vintage and rustic accessories.
To achieve the LEED for Homes Silver rating, the home includes such green features as solar thermal water heating, solar shading, low-e clad windows, Energy Star appliances, and native plant and wildlife habitat.
All photos taken by Rachael Boling Photography

Dining Room / 3-Season Porch
ポートランド(メイン)にあるラグジュアリーな中くらいなラスティックスタイルのおしゃれなLDK (茶色い壁、無垢フローリング、両方向型暖炉、コンクリートの暖炉まわり、グレーの床) の写真
ポートランド(メイン)にあるラグジュアリーな中くらいなラスティックスタイルのおしゃれなLDK (茶色い壁、無垢フローリング、両方向型暖炉、コンクリートの暖炉まわり、グレーの床) の写真

サンフランシスコにあるラグジュアリーな広いラスティックスタイルのおしゃれなLDK (ベージュの壁、無垢フローリング、両方向型暖炉、コンクリートの暖炉まわり) の写真
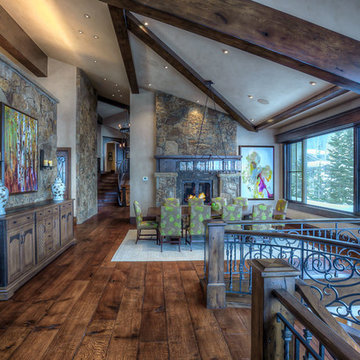
The dining room in this mountain cabin home offers gathering space with a view and the warmth of a fireplace.
ソルトレイクシティにあるラグジュアリーな巨大なラスティックスタイルのおしゃれなダイニングキッチン (ベージュの壁、無垢フローリング、両方向型暖炉、石材の暖炉まわり) の写真
ソルトレイクシティにあるラグジュアリーな巨大なラスティックスタイルのおしゃれなダイニングキッチン (ベージュの壁、無垢フローリング、両方向型暖炉、石材の暖炉まわり) の写真

Photography - LongViews Studios
他の地域にあるラグジュアリーな巨大なラスティックスタイルのおしゃれなLDK (両方向型暖炉、石材の暖炉まわり、茶色い床、濃色無垢フローリング) の写真
他の地域にあるラグジュアリーな巨大なラスティックスタイルのおしゃれなLDK (両方向型暖炉、石材の暖炉まわり、茶色い床、濃色無垢フローリング) の写真
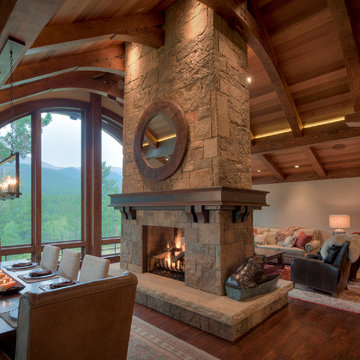
The architect, David Hueter, designed the remodel of this Allenspark ranch house to nestle into the surroundings and showcase the amazing Long's Peak view.
The custom metal mantle was designed and fabricated by Raw Urth of Fort Collins.
Builder - Splittberger construction
Damon Searles - photographer
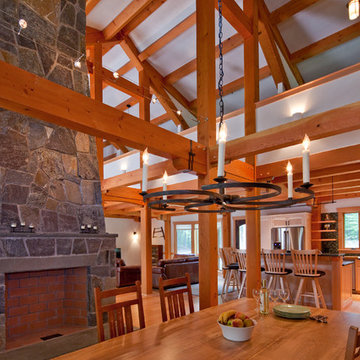
The private home, reminiscent of Maine lodges and family camps, was designed to be a sanctuary for the family and their many relatives. Lassel Architects worked closely with the owners to meet their needs and wishes and collaborated thoroughly with the builder during the construction process to provide a meticulously crafted home.
The open-concept plan, framed by a unique timber frame inspired by Greene & Greene’s designs, provides large open spaces for entertaining with generous views to the lake, along with sleeping lofts that comfortably host a crowd overnight. Each of the family members' bedrooms was configured to provide a view to the lake. The bedroom wings pivot off a staircase which winds around a natural tree trunk up to a tower room with 360-degree views of the surrounding lake and forest. All interiors are framed with natural wood and custom-built furniture and cabinets reinforce daily use and activities.
The family enjoys the home throughout the entire year; therefore careful attention was paid to insulation, air tightness and efficient mechanical systems, including in-floor heating. The house was integrated into the natural topography of the site to connect the interior and exterior spaces and encourage an organic circulation flow. Solar orientation and summer and winter sun angles were studied to shade in the summer and take advantage of passive solar gain in the winter.
Equally important was the use of natural ventilation. The design takes into account cross-ventilation for each bedroom while high and low awning windows to allow cool air to move through the home replacing warm air in the upper floor. The tower functions as a private space with great light and views with the advantage of the Venturi effect on warm summer evenings.
Sandy Agrafiotis

See thru fireplace in enclosed dining room
他の地域にあるラグジュアリーな中くらいなラスティックスタイルのおしゃれな独立型ダイニング (両方向型暖炉、板張り天井、板張り壁) の写真
他の地域にあるラグジュアリーな中くらいなラスティックスタイルのおしゃれな独立型ダイニング (両方向型暖炉、板張り天井、板張り壁) の写真
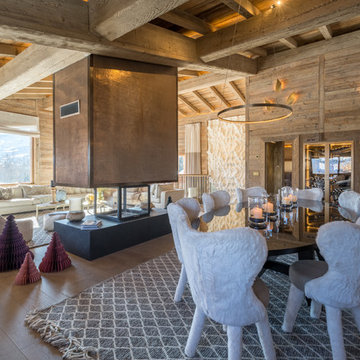
@DanielDurandPhotographe
リヨンにあるラグジュアリーな広いラスティックスタイルのおしゃれなダイニング (ベージュの壁、無垢フローリング、両方向型暖炉、金属の暖炉まわり、ベージュの床) の写真
リヨンにあるラグジュアリーな広いラスティックスタイルのおしゃれなダイニング (ベージュの壁、無垢フローリング、両方向型暖炉、金属の暖炉まわり、ベージュの床) の写真
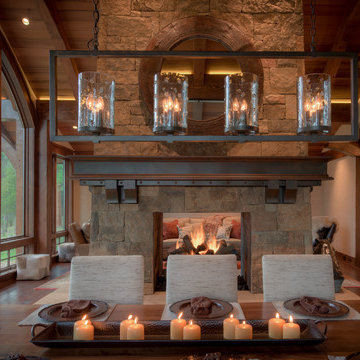
Damon Searles - photographer
デンバーにあるラグジュアリーなラスティックスタイルのおしゃれなダイニングキッチン (ベージュの壁、濃色無垢フローリング、両方向型暖炉、石材の暖炉まわり) の写真
デンバーにあるラグジュアリーなラスティックスタイルのおしゃれなダイニングキッチン (ベージュの壁、濃色無垢フローリング、両方向型暖炉、石材の暖炉まわり) の写真

We love this traditional style formal dining room with stone walls, chandelier, and custom furniture.
フェニックスにあるラグジュアリーな巨大なラスティックスタイルのおしゃれな独立型ダイニング (茶色い壁、トラバーチンの床、両方向型暖炉、石材の暖炉まわり) の写真
フェニックスにあるラグジュアリーな巨大なラスティックスタイルのおしゃれな独立型ダイニング (茶色い壁、トラバーチンの床、両方向型暖炉、石材の暖炉まわり) の写真
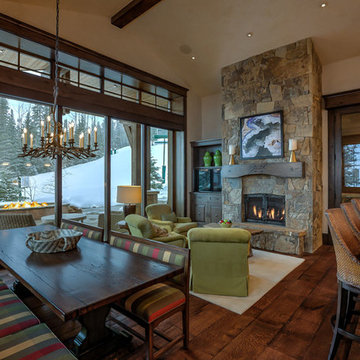
The fireplace in the family room is an inviting addition to the home.
ソルトレイクシティにあるラグジュアリーな巨大なラスティックスタイルのおしゃれなダイニングキッチン (ベージュの壁、無垢フローリング、両方向型暖炉、石材の暖炉まわり) の写真
ソルトレイクシティにあるラグジュアリーな巨大なラスティックスタイルのおしゃれなダイニングキッチン (ベージュの壁、無垢フローリング、両方向型暖炉、石材の暖炉まわり) の写真
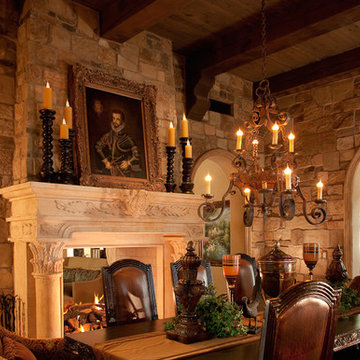
World Renowned Architecture Firm Fratantoni Design created this beautiful home! They design home plans for families all over the world in any size and style. They also have in-house Interior Designer Firm Fratantoni Interior Designers and world class Luxury Home Building Firm Fratantoni Luxury Estates! Hire one or all three companies to design and build and or remodel your home!
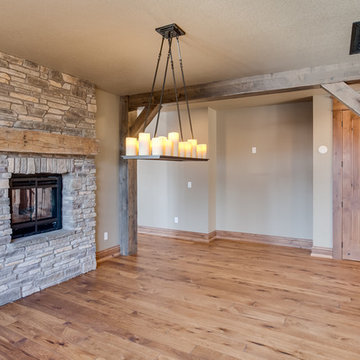
Tim Abramowitz
他の地域にあるラグジュアリーな広いラスティックスタイルのおしゃれなダイニング (ベージュの壁、無垢フローリング、両方向型暖炉、石材の暖炉まわり) の写真
他の地域にあるラグジュアリーな広いラスティックスタイルのおしゃれなダイニング (ベージュの壁、無垢フローリング、両方向型暖炉、石材の暖炉まわり) の写真
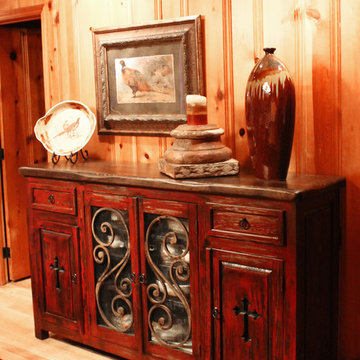
Natalie Jonas
他の地域にあるラグジュアリーな広いラスティックスタイルのおしゃれなダイニングキッチン (マルチカラーの壁、淡色無垢フローリング、両方向型暖炉、石材の暖炉まわり) の写真
他の地域にあるラグジュアリーな広いラスティックスタイルのおしゃれなダイニングキッチン (マルチカラーの壁、淡色無垢フローリング、両方向型暖炉、石材の暖炉まわり) の写真
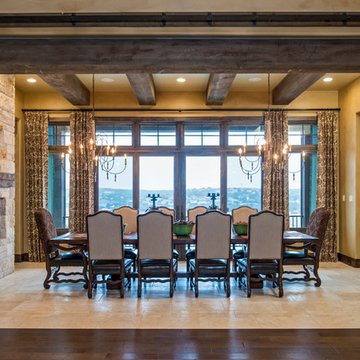
Design Vision of Austin - Home Plans
Designer Floors - Flooring
Merrick Ailes - Photography
オースティンにあるラグジュアリーな巨大なラスティックスタイルのおしゃれなダイニングキッチン (ベージュの壁、両方向型暖炉、石材の暖炉まわり) の写真
オースティンにあるラグジュアリーな巨大なラスティックスタイルのおしゃれなダイニングキッチン (ベージュの壁、両方向型暖炉、石材の暖炉まわり) の写真
ラグジュアリーなラスティックスタイルのダイニング (両方向型暖炉) の写真
1

