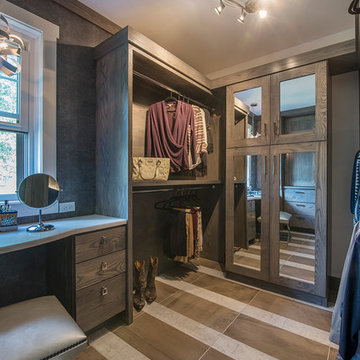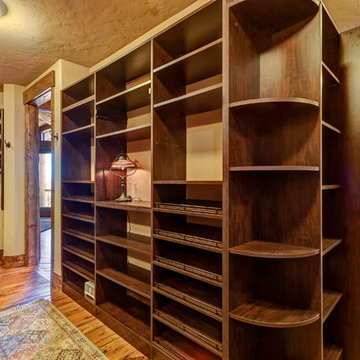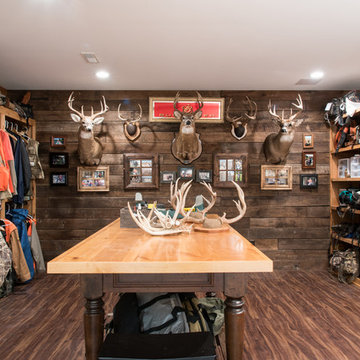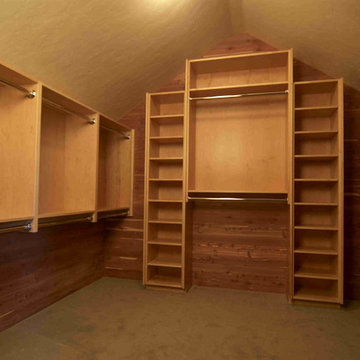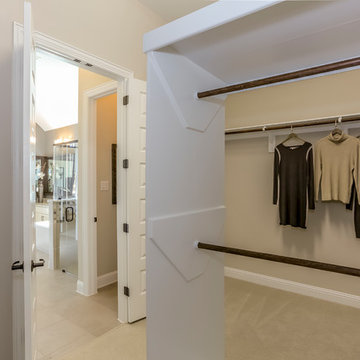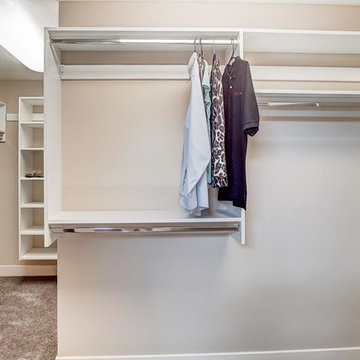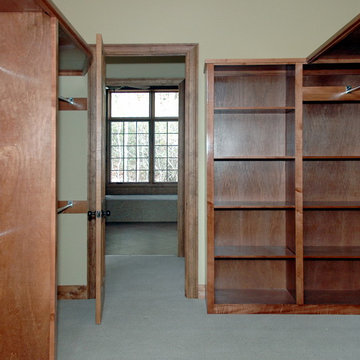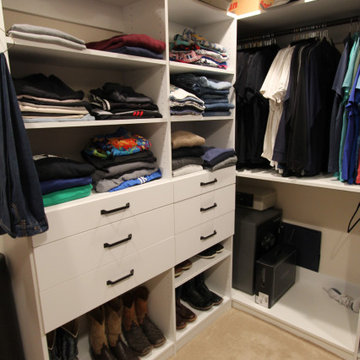広いラスティックスタイルの収納・クローゼット (オープンシェルフ) のアイデア
絞り込み:
資材コスト
並び替え:今日の人気順
写真 1〜20 枚目(全 33 枚)
1/4
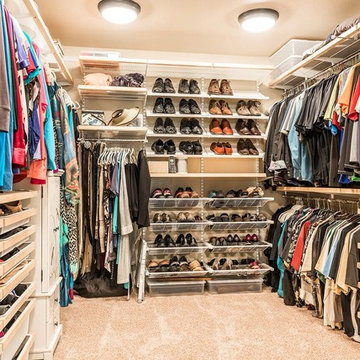
サンフランシスコにある広いラスティックスタイルのおしゃれなウォークインクローゼット (オープンシェルフ、淡色木目調キャビネット、カーペット敷き、ベージュの床) の写真
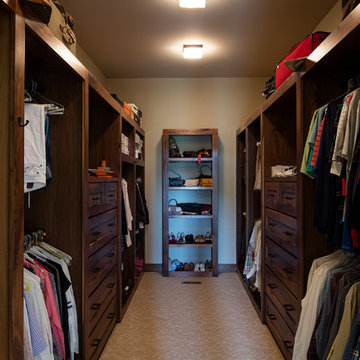
© Randy Tobias Photography. All rights reserved.
ウィチタにある高級な広いラスティックスタイルのおしゃれなウォークインクローゼット (オープンシェルフ、濃色木目調キャビネット、カーペット敷き、ベージュの床) の写真
ウィチタにある高級な広いラスティックスタイルのおしゃれなウォークインクローゼット (オープンシェルフ、濃色木目調キャビネット、カーペット敷き、ベージュの床) の写真
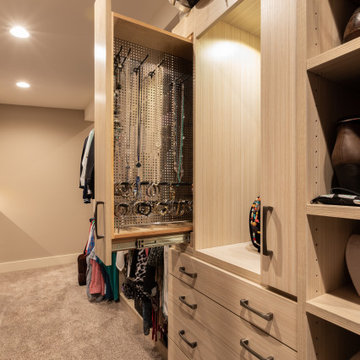
Hello storage!! This closet was designed for some series and efficient storage!
オマハにある広いラスティックスタイルのおしゃれなウォークインクローゼット (オープンシェルフ、茶色いキャビネット、カーペット敷き、茶色い床) の写真
オマハにある広いラスティックスタイルのおしゃれなウォークインクローゼット (オープンシェルフ、茶色いキャビネット、カーペット敷き、茶色い床) の写真
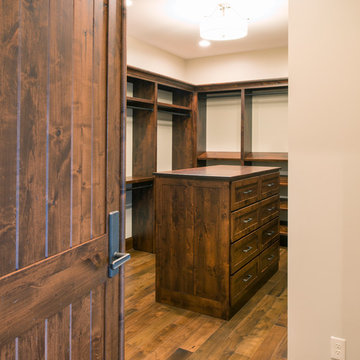
Master Closet
他の地域にある広いラスティックスタイルのおしゃれなウォークインクローゼット (オープンシェルフ、濃色木目調キャビネット、無垢フローリング、茶色い床) の写真
他の地域にある広いラスティックスタイルのおしゃれなウォークインクローゼット (オープンシェルフ、濃色木目調キャビネット、無垢フローリング、茶色い床) の写真
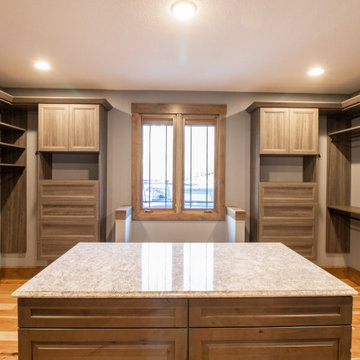
Master bedroom. Ceiling beams. Double doors. Walk-in closet.
クリーブランドにある広いラスティックスタイルのおしゃれなフィッティングルーム (オープンシェルフ、中間色木目調キャビネット) の写真
クリーブランドにある広いラスティックスタイルのおしゃれなフィッティングルーム (オープンシェルフ、中間色木目調キャビネット) の写真
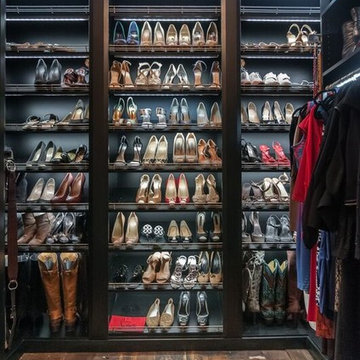
Put your prized shoes on display while keeping them in pristine condition with a custom closet shoe rack.
オレンジカウンティにある広いラスティックスタイルのおしゃれなウォークインクローゼット (オープンシェルフ、無垢フローリング、茶色い床) の写真
オレンジカウンティにある広いラスティックスタイルのおしゃれなウォークインクローゼット (オープンシェルフ、無垢フローリング、茶色い床) の写真
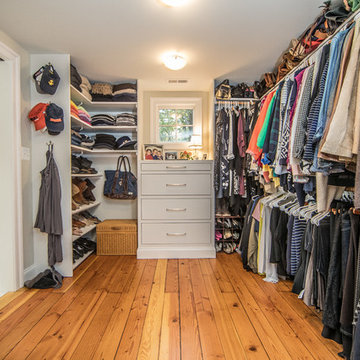
Check out this spacious walk-in closet with built-in shelving and beautiful hardwood flooring. This attaches directly to the master bathroom for easy changing.
Remodeled by TailorCraft house builders in Maryland
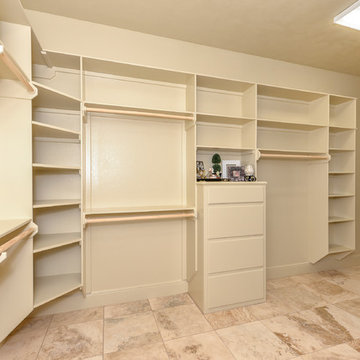
A huge walk in closet in the master.
オースティンにある高級な広いラスティックスタイルのおしゃれなウォークインクローゼット (オープンシェルフ、ベージュのキャビネット、トラバーチンの床) の写真
オースティンにある高級な広いラスティックスタイルのおしゃれなウォークインクローゼット (オープンシェルフ、ベージュのキャビネット、トラバーチンの床) の写真
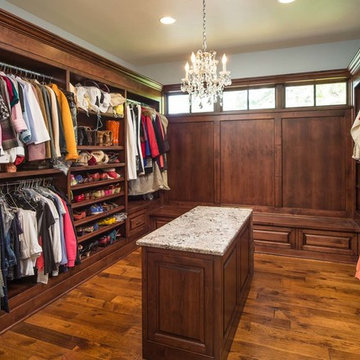
Ross Chandler
他の地域にあるラグジュアリーな広いラスティックスタイルのおしゃれなフィッティングルーム (オープンシェルフ、中間色木目調キャビネット、無垢フローリング) の写真
他の地域にあるラグジュアリーな広いラスティックスタイルのおしゃれなフィッティングルーム (オープンシェルフ、中間色木目調キャビネット、無垢フローリング) の写真
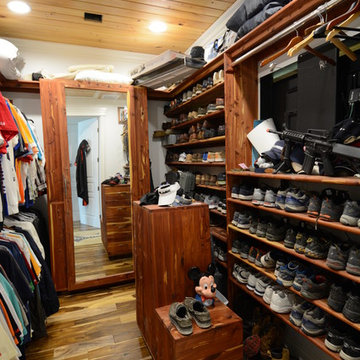
オレンジカウンティにある広いラスティックスタイルのおしゃれなウォークインクローゼット (オープンシェルフ、ヴィンテージ仕上げキャビネット、濃色無垢フローリング、茶色い床) の写真
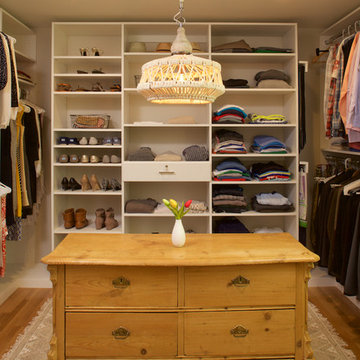
Smartly laid-out closet design with space for both his and her clothing and accessories, plus customized spaces for shoes, belts, hats, etc.
Space planning and cabinetry: Jennifer Howard, JWH
Construction: JWH Construction Management
Photography: Mick Hales, Greenworld Productions
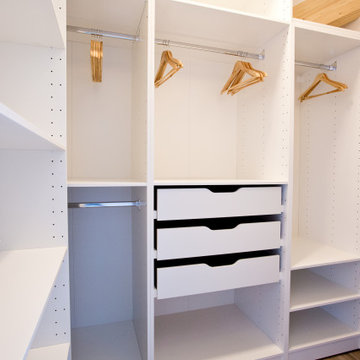
A l’entrée de la suite parentale de cet appartement, derrière une porte coulissante, se cache un spacieux dressing.
Ce dernier a été optimisé suivant la règles des trois zones indispensables. La première est l’espace penderie ; on compte 1 mètre linéaire pour 10 cintres. La seconde est l’espace réservé aux accessoires : lingeries, foulards, chaussettes, … souvent constitué par des tiroirs. Et, la troisième zone est consacrée aux étagères (pour les pulls, chemises, T-shirt, …). Elle peut être plus restreinte mais elle demeure essentielle. Pour la conception de ce dressing nous avons aussi pensé aux souliers. En effet nous avons installé le module de droite, constitué d’étagères peu larges, sur lesquelles les chaussures seront posées les unes à la suite des autres.
広いラスティックスタイルの収納・クローゼット (オープンシェルフ) のアイデア
1
