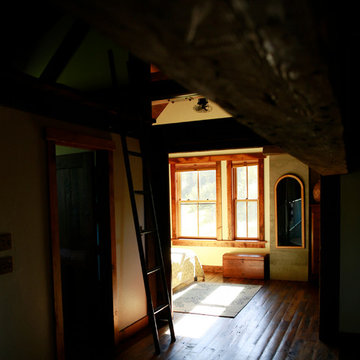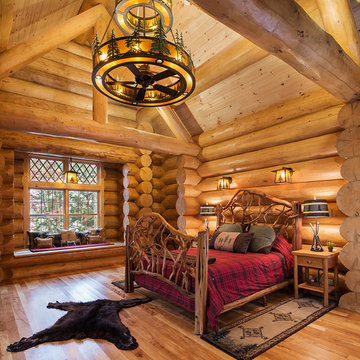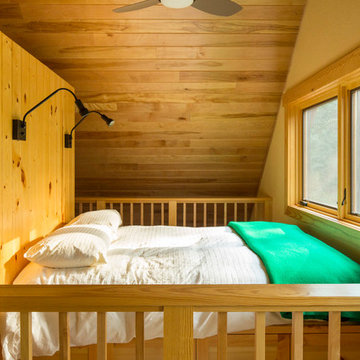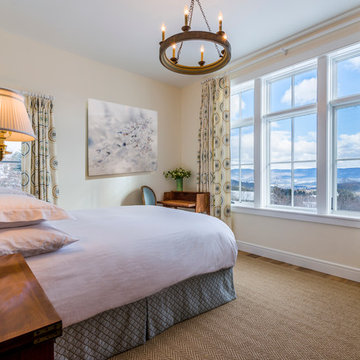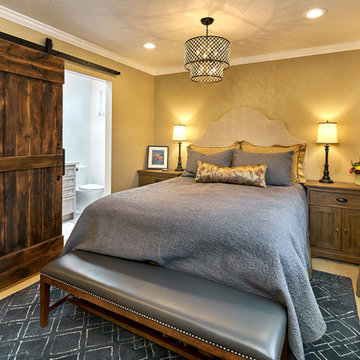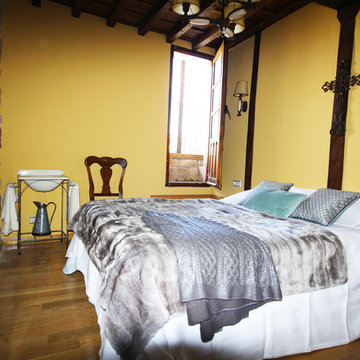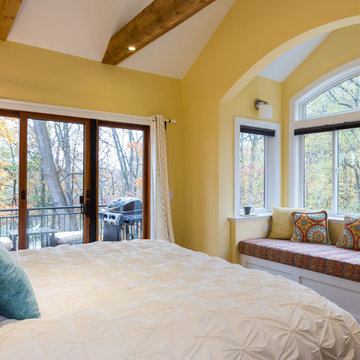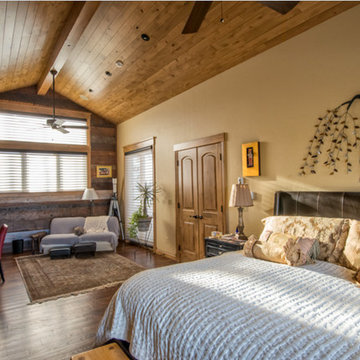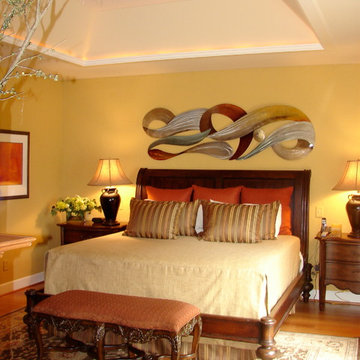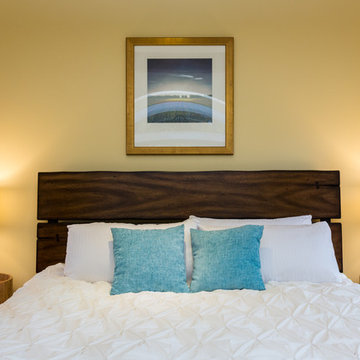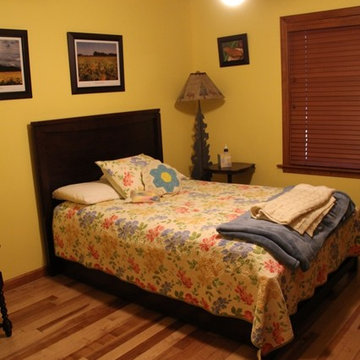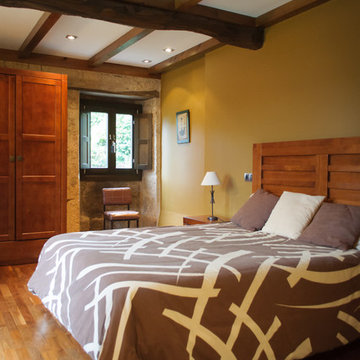ラスティックスタイルの寝室 (無垢フローリング、黄色い壁) の写真
絞り込み:
資材コスト
並び替え:今日の人気順
写真 1〜20 枚目(全 35 枚)
1/4
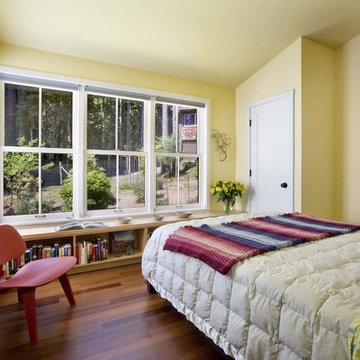
Bedroom.
Cathy Schwabe Architecture.
Photography: David Wakely.
サンフランシスコにあるラスティックスタイルのおしゃれな寝室 (黄色い壁、無垢フローリング) のレイアウト
サンフランシスコにあるラスティックスタイルのおしゃれな寝室 (黄色い壁、無垢フローリング) のレイアウト
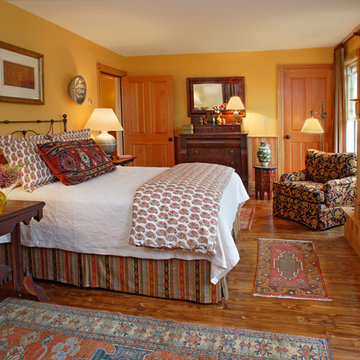
In the Olana Room, antique Oriental textiles like Turkish yastiks and Shahsavan bag faces become pillows and small rugs. The furniture is an eclectic mix of Empire, Aesthetic and Moroccan style.
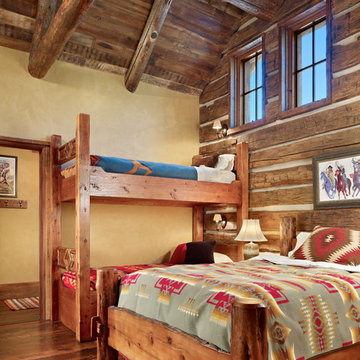
MillerRoodell Architects // Benjamin Benschneider Photography
他の地域にある中くらいなラスティックスタイルのおしゃれな客用寝室 (黄色い壁、無垢フローリング) のレイアウト
他の地域にある中くらいなラスティックスタイルのおしゃれな客用寝室 (黄色い壁、無垢フローリング) のレイアウト
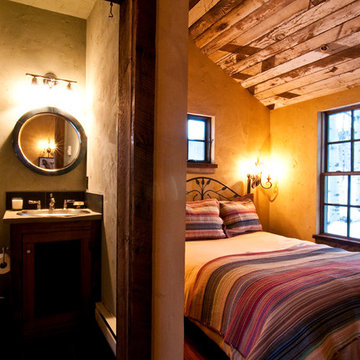
A peek into the guest bedroom shows off American Clay walls and a reclaimed ceiling that were once the floor boards in the Pabst Factory in Milwaukee.
Trent Bona Photography
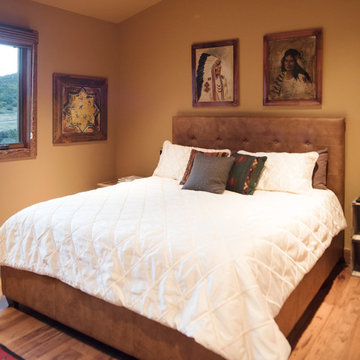
Photography by Heather Mace of RA+A
アルバカーキにある中くらいなラスティックスタイルのおしゃれな客用寝室 (黄色い壁、無垢フローリング) のレイアウト
アルバカーキにある中くらいなラスティックスタイルのおしゃれな客用寝室 (黄色い壁、無垢フローリング) のレイアウト
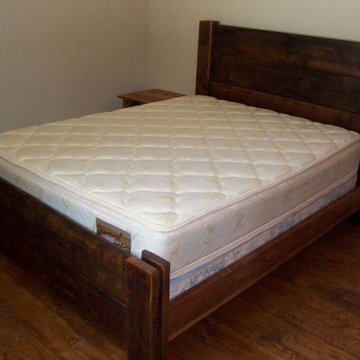
Barn Wood bed made from Reclaimed lumber. Available in Twin,Full,Queen,King,Cal King. Comes complete with Rails,Slats, Bolts and Middle support Rail for Kings
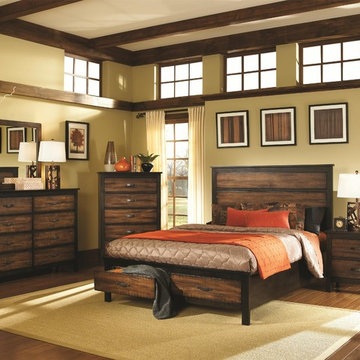
This bedroom ensemble from Coaster Furniture epitomizes rustic refinement. Rugged and rough-hewn, yet elegant and plenty sophisticated!!
ニューヨークにある広いラスティックスタイルのおしゃれな主寝室 (黄色い壁、無垢フローリング) のレイアウト
ニューヨークにある広いラスティックスタイルのおしゃれな主寝室 (黄色い壁、無垢フローリング) のレイアウト
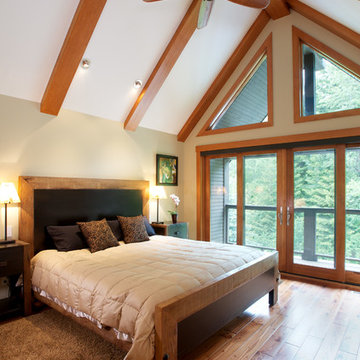
Our client planned to spend more time in this home and wanted to increase its livability. The project was complicated by the strata-specified deadline for exterior work, the logistics of working in an occupied strata complex, and the need to minimize the impact on surrounding neighbours.
By reducing the deck space, removing the hot tub, and moving out the dining room wall, we were able to add important livable space inside. Our homeowners were thrilled to have a larger kitchen. The additional 500 square feet of living space integrated seamlessly into the existing architecture.
This award-winning home features reclaimed fir flooring (from the Stanley Park storm), and wood-cased sliding doors in the dining room, that allow full access to the outdoor balcony with its exquisite views.
Green building products and processes were used extensively throughout the renovation, which resulted in a modern, highly-efficient, and beautiful home.
ラスティックスタイルの寝室 (無垢フローリング、黄色い壁) の写真
1
