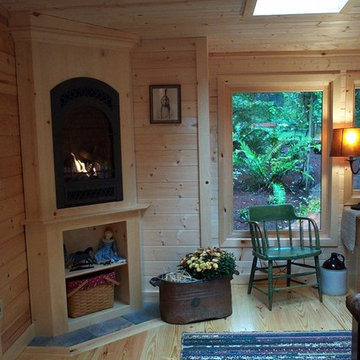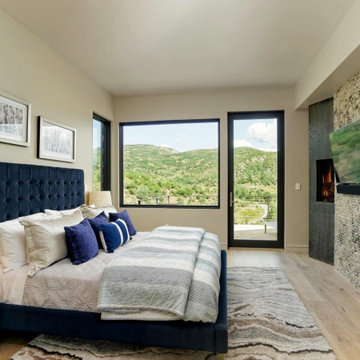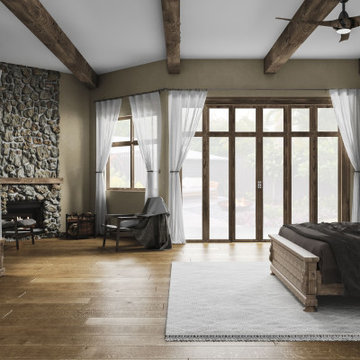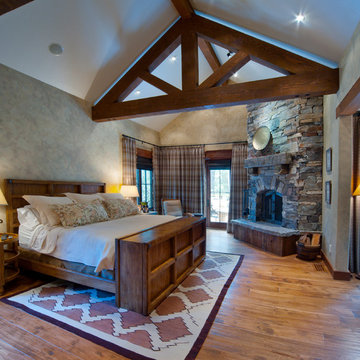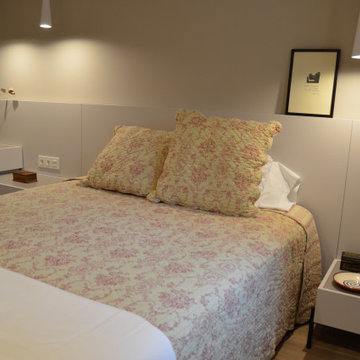ラスティックスタイルの寝室 (コーナー設置型暖炉、淡色無垢フローリング、大理石の床) の写真
絞り込み:
資材コスト
並び替え:今日の人気順
写真 1〜20 枚目(全 37 枚)
1/5
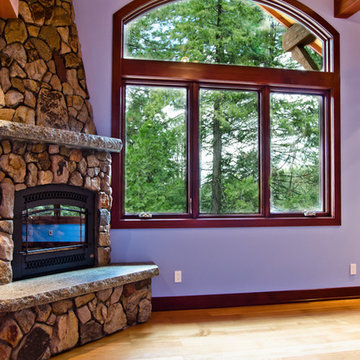
Anthony Frazier - www.TonyTheFotographer.com
サクラメントにある中くらいなラスティックスタイルのおしゃれな客用寝室 (淡色無垢フローリング、石材の暖炉まわり、茶色い床、紫の壁、コーナー設置型暖炉) のレイアウト
サクラメントにある中くらいなラスティックスタイルのおしゃれな客用寝室 (淡色無垢フローリング、石材の暖炉まわり、茶色い床、紫の壁、コーナー設置型暖炉) のレイアウト
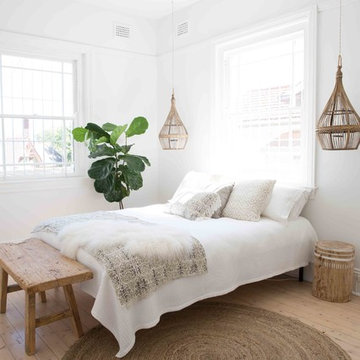
April Mac Photography
シドニーにある中くらいなラスティックスタイルのおしゃれな主寝室 (白い壁、淡色無垢フローリング、コーナー設置型暖炉) のインテリア
シドニーにある中くらいなラスティックスタイルのおしゃれな主寝室 (白い壁、淡色無垢フローリング、コーナー設置型暖炉) のインテリア
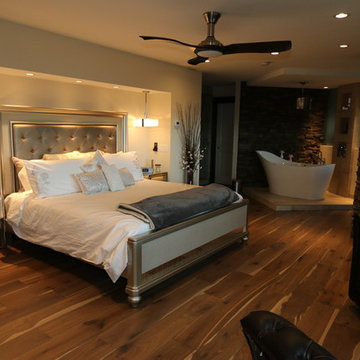
This renovation was a complete gut of a loft suite above a triple car garage formally used for little more than storage. The layout we provided our client with, gave them over 1100 sq.ft of master bedroom, walk-in closet and main floor laundry. Designed to compliment the earthly nature of a log home, we combined many unique rustic elements with clean modern fixtures and a soft rich colour pallet. All this complimenting stunning views of the Canadian Rockies! A little piece of paradise.
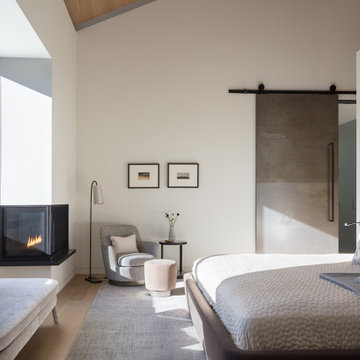
Refined interiors are comprised of white oak, light stone, and white walls with steel accents. The design team prioritized sophisticated, clean lines with high-quality finishes and fabrics.
Architecture and Interior Design by CLB – Jackson, Wyoming – Bozeman, Montana.
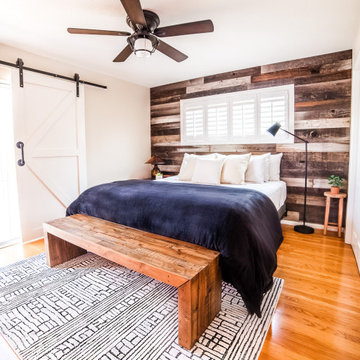
Black, white & tan are the main colors of this master bedroom. With a wood accent wall, minimum decor is needed. I added a rug to ground the space & add a bit of cozy, & I opted to have only 1 end table, which turned out beautifully.
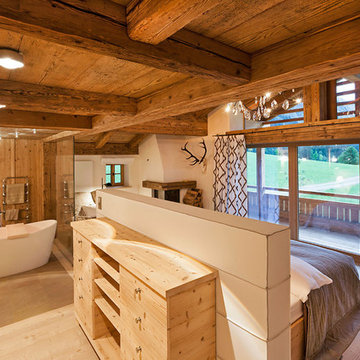
Fotograf: Simon Toplak www.simontoplak.com
シュトゥットガルトにある中くらいなラスティックスタイルのおしゃれな主寝室 (白い壁、淡色無垢フローリング、コーナー設置型暖炉、漆喰の暖炉まわり、茶色い床) のレイアウト
シュトゥットガルトにある中くらいなラスティックスタイルのおしゃれな主寝室 (白い壁、淡色無垢フローリング、コーナー設置型暖炉、漆喰の暖炉まわり、茶色い床) のレイアウト
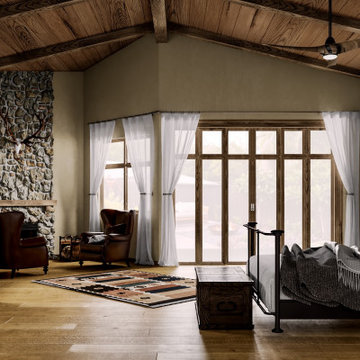
フェニックスにある広いラスティックスタイルのおしゃれな主寝室 (ベージュの壁、淡色無垢フローリング、コーナー設置型暖炉、石材の暖炉まわり、ベージュの床) のレイアウト
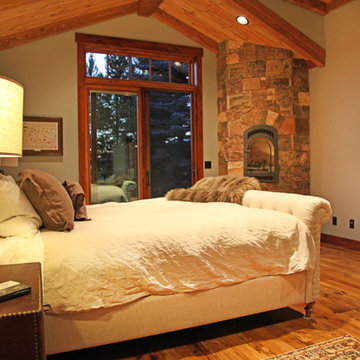
Master bedroom featuring a stone corner fireplace.
他の地域にあるラスティックスタイルのおしゃれな主寝室 (淡色無垢フローリング、コーナー設置型暖炉、石材の暖炉まわり) のインテリア
他の地域にあるラスティックスタイルのおしゃれな主寝室 (淡色無垢フローリング、コーナー設置型暖炉、石材の暖炉まわり) のインテリア
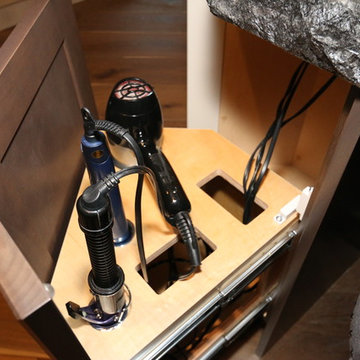
This renovation was a complete gut of a loft suite above a triple car garage formally used for little more than storage. The layout we provided our client with, gave them over 1100 sq.ft of master bedroom, walk-in closet and main floor laundry. Designed to compliment the earthly nature of a log home, we combined many unique rustic elements with clean modern fixtures and a soft rich colour pallet. All this complimenting stunning views of the Canadian Rockies! A little piece of paradise.
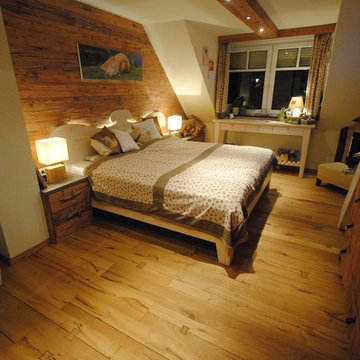
Doppelbett mit Wandbekleidung in Ferienwohnung. Tiroler Fichte Altholz als Einrichtung mit weiß lasierten Möbeln auf Eiche Echtholzparkett. Foto: O.Hibben
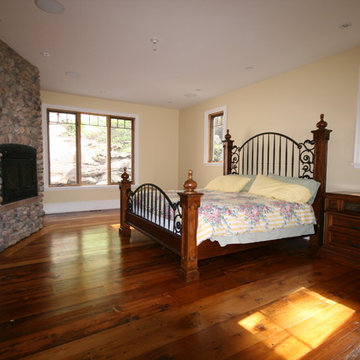
Glenn Hunter
トロントにあるラスティックスタイルのおしゃれな主寝室 (ベージュの壁、淡色無垢フローリング、コーナー設置型暖炉、石材の暖炉まわり) のインテリア
トロントにあるラスティックスタイルのおしゃれな主寝室 (ベージュの壁、淡色無垢フローリング、コーナー設置型暖炉、石材の暖炉まわり) のインテリア
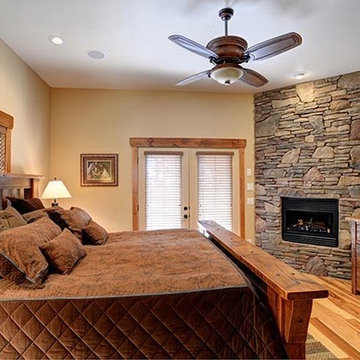
ソルトレイクシティにあるラスティックスタイルのおしゃれな主寝室 (ベージュの壁、淡色無垢フローリング、コーナー設置型暖炉、石材の暖炉まわり) のインテリア
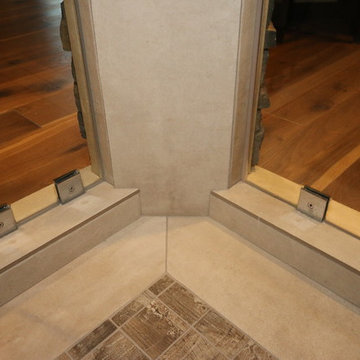
This renovation was a complete gut of a loft suite above a triple car garage formally used for little more than storage. The layout we provided our client with, gave them over 1100 sq.ft of master bedroom, walk-in closet and main floor laundry. Designed to compliment the earthly nature of a log home, we combined many unique rustic elements with clean modern fixtures and a soft rich colour pallet. All this complimenting stunning views of the Canadian Rockies! A little piece of paradise.
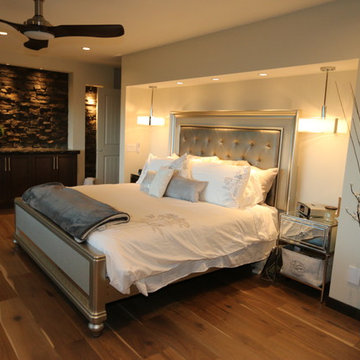
This renovation was a complete gut of a loft suite above a triple car garage formally used for little more than storage. The layout we provided our client with, gave them over 1100 sq.ft of master bedroom, walk-in closet and main floor laundry. Designed to compliment the earthly nature of a log home, we combined many unique rustic elements with clean modern fixtures and a soft rich colour pallet. All this complimenting stunning views of the Canadian Rockies! A little piece of paradise.
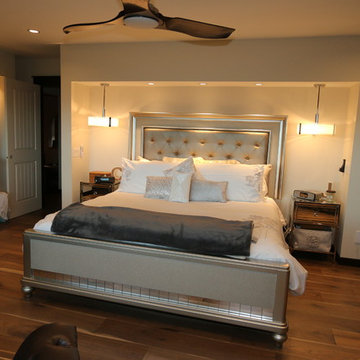
This renovation was a complete gut of a loft suite above a triple car garage formally used for little more than storage. The layout we provided our client with, gave them over 1100 sq.ft of master bedroom, walk-in closet and main floor laundry. Designed to compliment the earthly nature of a log home, we combined many unique rustic elements with clean modern fixtures and a soft rich colour pallet. All this complimenting stunning views of the Canadian Rockies! A little piece of paradise.
ラスティックスタイルの寝室 (コーナー設置型暖炉、淡色無垢フローリング、大理石の床) の写真
1
