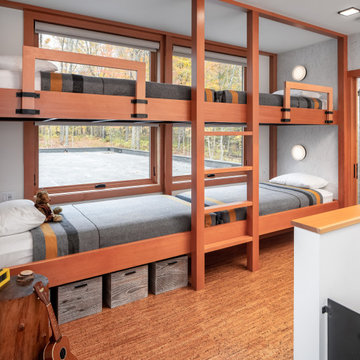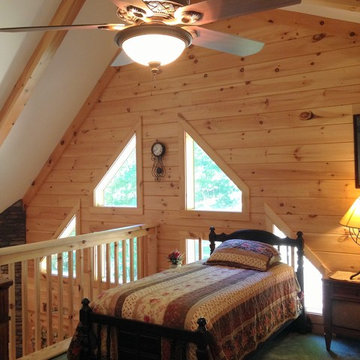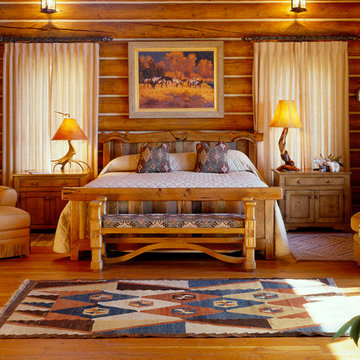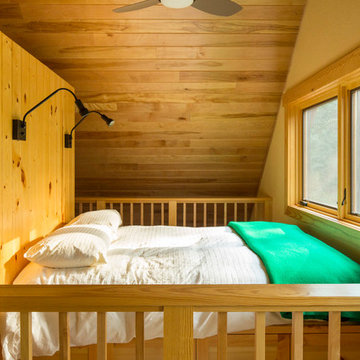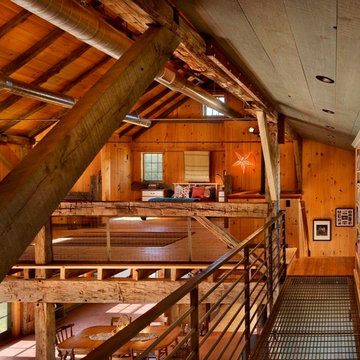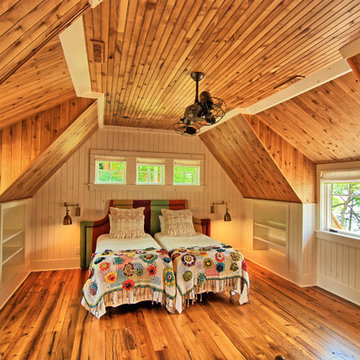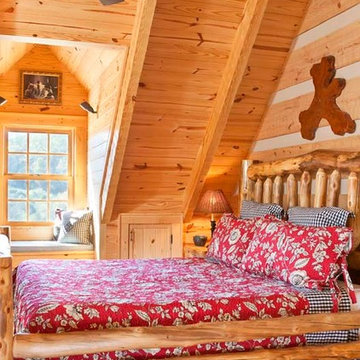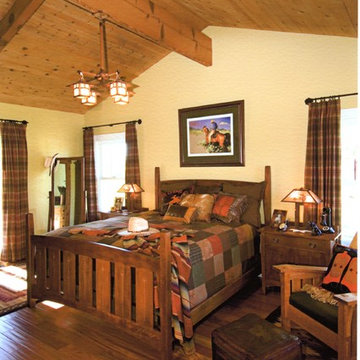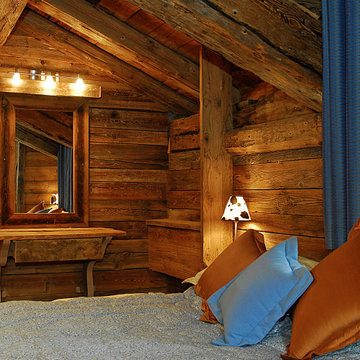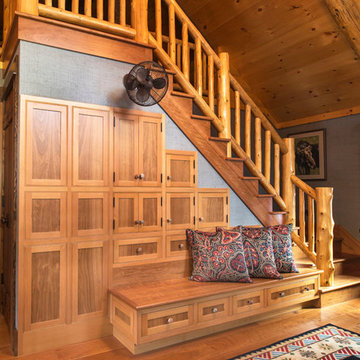木目調のラスティックスタイルのロフト寝室の写真
絞り込み:
資材コスト
並び替え:今日の人気順
写真 1〜20 枚目(全 34 枚)
1/4
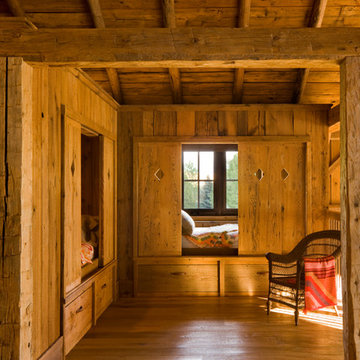
A couple from the Chicago area created a home they can enjoy and reconnect with their fully grown sons and expanding families, to fish and ski.
Reclaimed post and beam barn from Vermont as the primary focus with extensions leading to a master suite; garage and artist’s studio. A four bedroom home with ample space for entertaining with surrounding patio with an exterior fireplace
Reclaimed board siding; stone and metal roofing

Post and beam bedroom in loft with vaulted ceiling
フェニックスにある中くらいなラスティックスタイルのおしゃれなロフト寝室 (グレーの壁、カーペット敷き、暖炉なし、ベージュの床、表し梁)
フェニックスにある中くらいなラスティックスタイルのおしゃれなロフト寝室 (グレーの壁、カーペット敷き、暖炉なし、ベージュの床、表し梁)
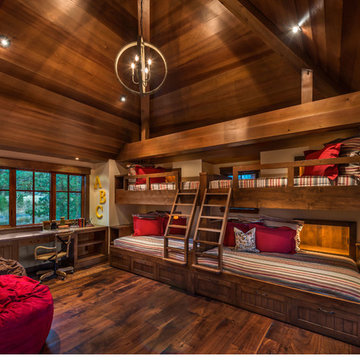
Tahoe Bunk Room. This room has every detail considered. 4 bunk beds built in to the wall all with their own cabinets, media charging stations, and night light. The beautiful wood vaulted ceilings have designer intelligent lighting. Built in desk. All electrical and smart home services provided by Nexus Electric and Smart Home.

We converted the original 1920's 240 SF garage into a Poetry/Writing Studio by removing the flat roof, and adding a cathedral-ceiling gable roof, with a loft sleeping space reached by library ladder. The kitchenette is minimal--sink, under-counter refrigerator and hot plate. Behind the frosted glass folding door on the left, the toilet, on the right, a shower.
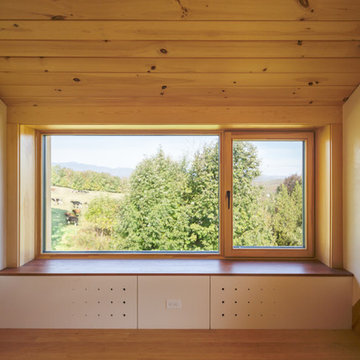
photo by Lael Taylor
ワシントンD.C.にある小さなラスティックスタイルのおしゃれなロフト寝室 (ベージュの壁、淡色無垢フローリング、茶色い床)
ワシントンD.C.にある小さなラスティックスタイルのおしゃれなロフト寝室 (ベージュの壁、淡色無垢フローリング、茶色い床)
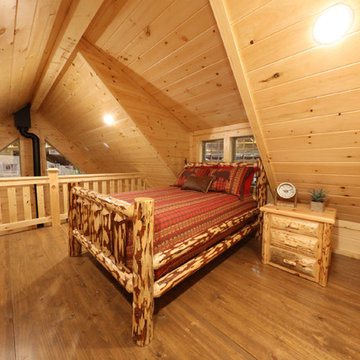
This is the loft and bedroom area in our Off The Grid Frontier Cabin. The loft bedroom over looks the living room and dining room area. This was part of Weaver Barns' largest display ever at the Great Big Home and Garden Show in Cleveland, Ohio. We built this beautiful cabin inside the I-X Center in Cleveland so there wasn't much natural light. Once it is built outside though, these beautiful windows let in a great amount of light. This Cabin can run fully off of the Solar Panels that are optional. A state of the art generator stores the solar power and can run everything including the fridge. The wood burning furnace adds warmth to this cabin and a traditional feel to the room. The furniture was provided by our sister company Weaver's Fine Furniture of Sugarcreek. Our Amish Country Builders crafted this cabin beautifully and is ready to be used as a primary home, hunting cabin or secret retreat.
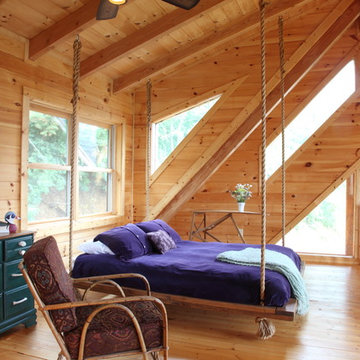
Loft bedroom space with double bed suspended from the ceiling for a unique guest experience.
Photo by: Franklin & Esther Schmidt
シャーロットにあるラスティックスタイルのおしゃれなロフト寝室 (無垢フローリング)
シャーロットにあるラスティックスタイルのおしゃれなロフト寝室 (無垢フローリング)
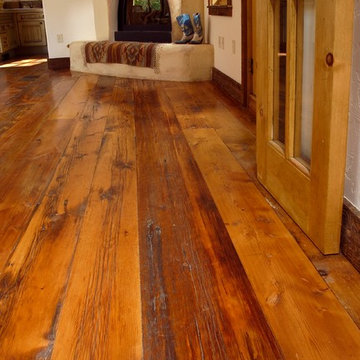
Wide Plank Reclaimed Milled Barnwood Flooring in southwestern styled Master Suite.
Blind Dog Photo, Inc. Dan Gair.
デンバーにある巨大なラスティックスタイルのおしゃれなロフト寝室 (白い壁、無垢フローリング、漆喰の暖炉まわり、コーナー設置型暖炉) のレイアウト
デンバーにある巨大なラスティックスタイルのおしゃれなロフト寝室 (白い壁、無垢フローリング、漆喰の暖炉まわり、コーナー設置型暖炉) のレイアウト
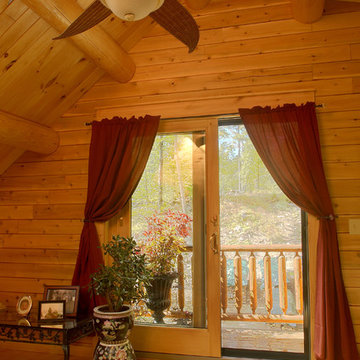
Home by Katahdin Cedar Log Homes
ボストンにある中くらいなラスティックスタイルのおしゃれなロフト寝室 (淡色無垢フローリング) のインテリア
ボストンにある中くらいなラスティックスタイルのおしゃれなロフト寝室 (淡色無垢フローリング) のインテリア
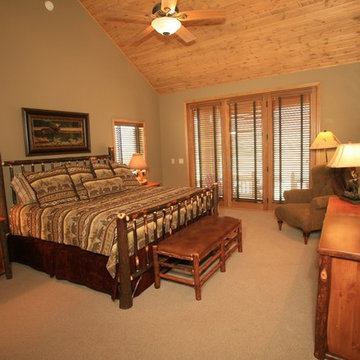
Attractive Properties Rustic modern bedroom
フィラデルフィアにある広いラスティックスタイルのおしゃれなロフト寝室 (緑の壁、カーペット敷き、暖炉なし)
フィラデルフィアにある広いラスティックスタイルのおしゃれなロフト寝室 (緑の壁、カーペット敷き、暖炉なし)
木目調のラスティックスタイルのロフト寝室の写真
1
