ラグジュアリーなラスティックスタイルの寝室 (コンクリートの暖炉まわり、石材の暖炉まわり、茶色い床) の写真
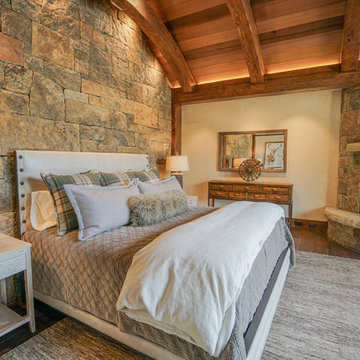
Paige Hayes
デンバーにある広いラスティックスタイルのおしゃれな主寝室 (ベージュの壁、濃色無垢フローリング、コーナー設置型暖炉、石材の暖炉まわり、茶色い床、グレーとブラウン)
デンバーにある広いラスティックスタイルのおしゃれな主寝室 (ベージュの壁、濃色無垢フローリング、コーナー設置型暖炉、石材の暖炉まわり、茶色い床、グレーとブラウン)
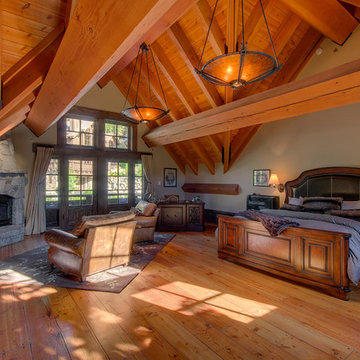
Bedroom stone fireplace at BrokenArrowLodge.info in Squaw Valley, Lake Tahoe photography by Photo-tecture.com
サクラメントにある巨大なラスティックスタイルのおしゃれな寝室 (白い壁、無垢フローリング、コーナー設置型暖炉、石材の暖炉まわり、茶色い床)
サクラメントにある巨大なラスティックスタイルのおしゃれな寝室 (白い壁、無垢フローリング、コーナー設置型暖炉、石材の暖炉まわり、茶色い床)

Exposed beams, a double-sided fireplace, vaulted ceilings, double entry doors, wood floors, and a custom chandelier.
フェニックスにある巨大なラスティックスタイルのおしゃれな主寝室 (白い壁、濃色無垢フローリング、両方向型暖炉、石材の暖炉まわり、茶色い床、表し梁) のレイアウト
フェニックスにある巨大なラスティックスタイルのおしゃれな主寝室 (白い壁、濃色無垢フローリング、両方向型暖炉、石材の暖炉まわり、茶色い床、表し梁) のレイアウト
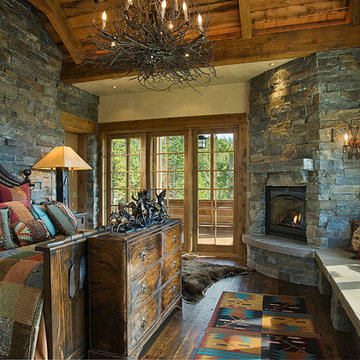
This tucked away timber frame home features intricate details and fine finishes.
This home has extensive stone work and recycled timbers and lumber throughout on both the interior and exterior. The combination of stone and recycled wood make it one of our favorites.The tall stone arched hallway, large glass expansion and hammered steel balusters are an impressive combination of interior themes. Take notice of the oversized one piece mantels and hearths on each of the fireplaces. The powder room is also attractive with its birch wall covering and stone vanities and countertop with an antler framed mirror. The details and design are delightful throughout the entire house.
Roger Wade
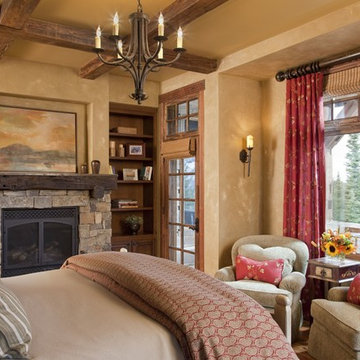
Transitional mountain bedroom, with exposed beams and a tray ceiling. Exquisite stone fireplace with traditional, yet rustic mountain charm.
他の地域にある中くらいなラスティックスタイルのおしゃれな主寝室 (ベージュの壁、標準型暖炉、石材の暖炉まわり、無垢フローリング、茶色い床)
他の地域にある中くらいなラスティックスタイルのおしゃれな主寝室 (ベージュの壁、標準型暖炉、石材の暖炉まわり、無垢フローリング、茶色い床)
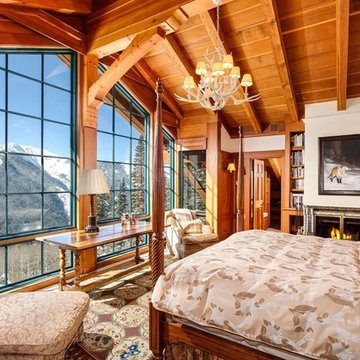
Rutgers Construction
Aspen, CO 81611
他の地域にある広いラスティックスタイルのおしゃれな主寝室 (ベージュの壁、淡色無垢フローリング、標準型暖炉、石材の暖炉まわり、茶色い床) のレイアウト
他の地域にある広いラスティックスタイルのおしゃれな主寝室 (ベージュの壁、淡色無垢フローリング、標準型暖炉、石材の暖炉まわり、茶色い床) のレイアウト
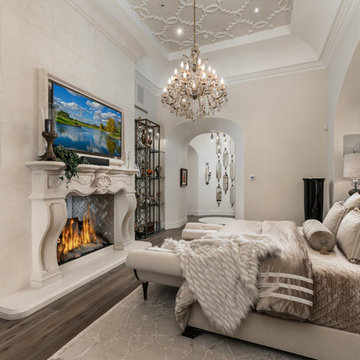
World Renowned Architecture Firm Fratantoni Design created this beautiful home! They design home plans for families all over the world in any size and style. They also have in-house Interior Designer Firm Fratantoni Interior Designers and world class Luxury Home Building Firm Fratantoni Luxury Estates! Hire one or all three companies to design and build and or remodel your home!
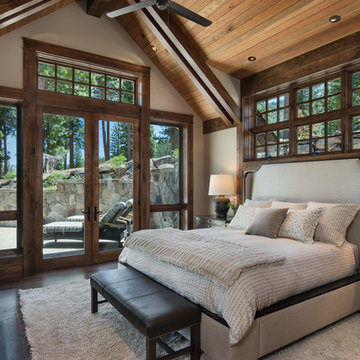
Roger Wade Studio
サクラメントにある中くらいなラスティックスタイルのおしゃれな客用寝室 (ベージュの壁、濃色無垢フローリング、標準型暖炉、石材の暖炉まわり、茶色い床、グレーとブラウン)
サクラメントにある中くらいなラスティックスタイルのおしゃれな客用寝室 (ベージュの壁、濃色無垢フローリング、標準型暖炉、石材の暖炉まわり、茶色い床、グレーとブラウン)
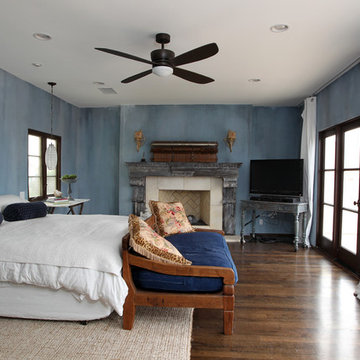
Master bedroom remodel with fireplace
Custom Design & Construction
ロサンゼルスにある巨大なラスティックスタイルのおしゃれな主寝室 (青い壁、濃色無垢フローリング、標準型暖炉、石材の暖炉まわり、茶色い床、グレーとブラウン)
ロサンゼルスにある巨大なラスティックスタイルのおしゃれな主寝室 (青い壁、濃色無垢フローリング、標準型暖炉、石材の暖炉まわり、茶色い床、グレーとブラウン)
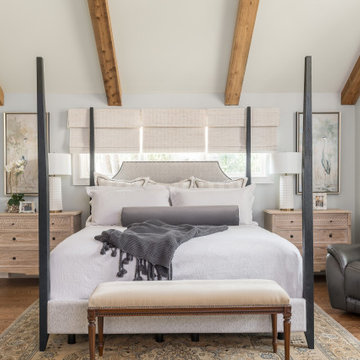
Our design team listened carefully to our clients' wish list. They had a vision of a cozy rustic mountain cabin type master suite retreat. The rustic beams and hardwood floors complement the neutral tones of the walls and trim. Walking into the new primary bathroom gives the same calmness with the colors and materials used in the design.
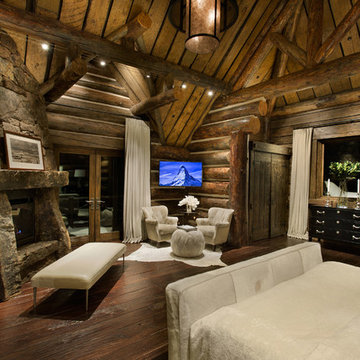
The stone fireplace, rustic wood closets and vanity set against the modern furnishings carry the modern mountain design style into the bedroom. Aspen Design Room provides the highest level of service to our interior design clients with a wealth of experience in Aspen and around the country.
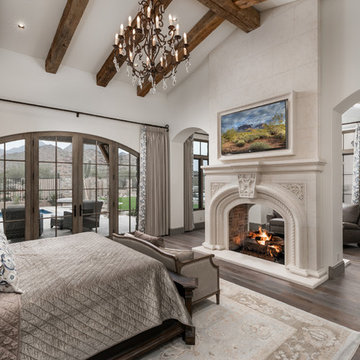
This multi-purpose master suite features beige and velvet plush bedding and throws. The bed faces a two-sided custom built-in fireplace with a flat-screen TV mounted above the mantle. The colors beige and white are the color theme of the entire room creating a neutral and calming space.
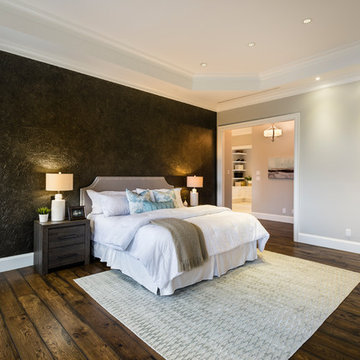
The “Rustic Classic” is a 17,000 square foot custom home built for a special client, a famous musician who wanted a home befitting a rockstar. This Langley, B.C. home has every detail you would want on a custom build.
For this home, every room was completed with the highest level of detail and craftsmanship; even though this residence was a huge undertaking, we didn’t take any shortcuts. From the marble counters to the tasteful use of stone walls, we selected each material carefully to create a luxurious, livable environment. The windows were sized and placed to allow for a bright interior, yet they also cultivate a sense of privacy and intimacy within the residence. Large doors and entryways, combined with high ceilings, create an abundance of space.
A home this size is meant to be shared, and has many features intended for visitors, such as an expansive games room with a full-scale bar, a home theatre, and a kitchen shaped to accommodate entertaining. In any of our homes, we can create both spaces intended for company and those intended to be just for the homeowners - we understand that each client has their own needs and priorities.
Our luxury builds combine tasteful elegance and attention to detail, and we are very proud of this remarkable home. Contact us if you would like to set up an appointment to build your next home! Whether you have an idea in mind or need inspiration, you’ll love the results.
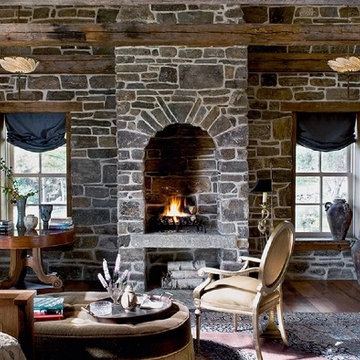
Photography by Rob Karosis
バーリントンにある巨大なラスティックスタイルのおしゃれな主寝室 (ベージュの壁、濃色無垢フローリング、標準型暖炉、石材の暖炉まわり、茶色い床) のレイアウト
バーリントンにある巨大なラスティックスタイルのおしゃれな主寝室 (ベージュの壁、濃色無垢フローリング、標準型暖炉、石材の暖炉まわり、茶色い床) のレイアウト
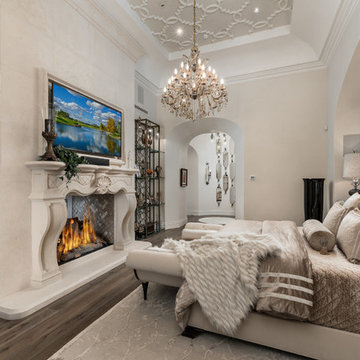
This master suite features an impressive cream tufted headboard with beige and velvet plush bedding and throws. The bed faces a custom built-in fireplace with a flat-screen TV mounted above the mantle. The colors beige and white are the color theme of the entire room creating a neutral and calming space.
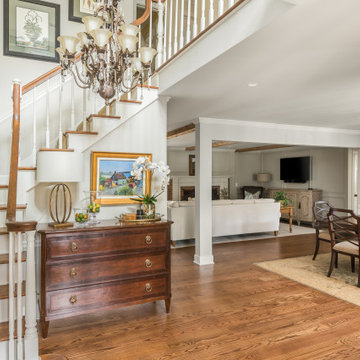
Our design team listened carefully to our clients' wish list. They had a vision of a cozy rustic mountain cabin type master suite retreat. The rustic beams and hardwood floors complement the neutral tones of the walls and trim. Walking into the new primary bathroom gives the same calmness with the colors and materials used in the design.
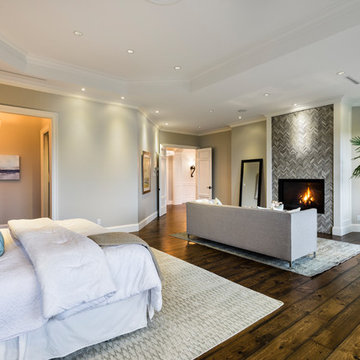
The “Rustic Classic” is a 17,000 square foot custom home built for a special client, a famous musician who wanted a home befitting a rockstar. This Langley, B.C. home has every detail you would want on a custom build.
For this home, every room was completed with the highest level of detail and craftsmanship; even though this residence was a huge undertaking, we didn’t take any shortcuts. From the marble counters to the tasteful use of stone walls, we selected each material carefully to create a luxurious, livable environment. The windows were sized and placed to allow for a bright interior, yet they also cultivate a sense of privacy and intimacy within the residence. Large doors and entryways, combined with high ceilings, create an abundance of space.
A home this size is meant to be shared, and has many features intended for visitors, such as an expansive games room with a full-scale bar, a home theatre, and a kitchen shaped to accommodate entertaining. In any of our homes, we can create both spaces intended for company and those intended to be just for the homeowners - we understand that each client has their own needs and priorities.
Our luxury builds combine tasteful elegance and attention to detail, and we are very proud of this remarkable home. Contact us if you would like to set up an appointment to build your next home! Whether you have an idea in mind or need inspiration, you’ll love the results.
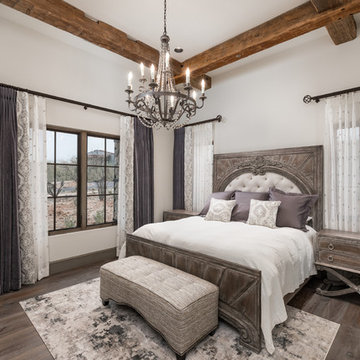
Guest bedrooms exposed beams, wood floors, custom window treatments, and chandelier.
フェニックスにある巨大なラスティックスタイルのおしゃれな主寝室 (白い壁、濃色無垢フローリング、両方向型暖炉、石材の暖炉まわり、茶色い床、表し梁) のレイアウト
フェニックスにある巨大なラスティックスタイルのおしゃれな主寝室 (白い壁、濃色無垢フローリング、両方向型暖炉、石材の暖炉まわり、茶色い床、表し梁) のレイアウト
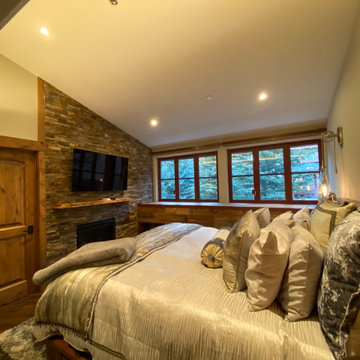
他の地域にある広いラスティックスタイルのおしゃれな主寝室 (ベージュの壁、濃色無垢フローリング、標準型暖炉、石材の暖炉まわり、茶色い床) のレイアウト
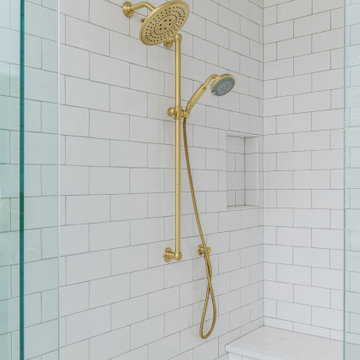
Our design team listened carefully to our clients' wish list. They had a vision of a cozy rustic mountain cabin type master suite retreat. The rustic beams and hardwood floors complement the neutral tones of the walls and trim. Walking into the new primary bathroom gives the same calmness with the colors and materials used in the design.
ラグジュアリーなラスティックスタイルの寝室 (コンクリートの暖炉まわり、石材の暖炉まわり、茶色い床) の写真
1