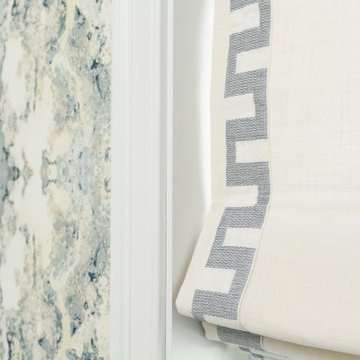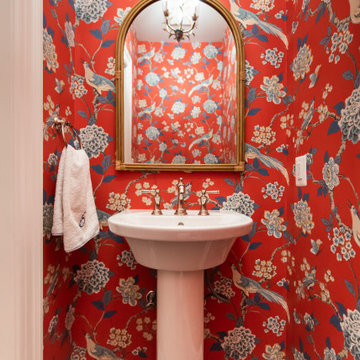トイレ・洗面所 (壁紙) の写真
絞り込み:
資材コスト
並び替え:今日の人気順
写真 701〜720 枚目(全 5,408 枚)
1/2

ナッシュビルにあるカントリー風のおしゃれなトイレ・洗面所 (フラットパネル扉のキャビネット、白いキャビネット、黒い壁、濃色無垢フローリング、アンダーカウンター洗面器、茶色い床、グレーの洗面カウンター、独立型洗面台、壁紙) の写真
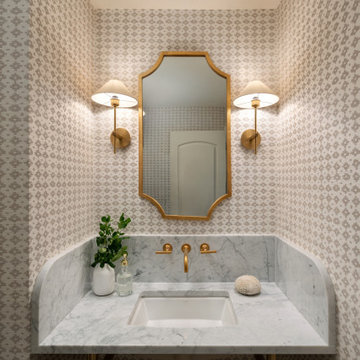
This traditional home in Villanova features Carrera marble and wood accents throughout, giving it a classic European feel. We completely renovated this house, updating the exterior, five bathrooms, kitchen, foyer, and great room. We really enjoyed creating a wine and cellar and building a separate home office, in-law apartment, and pool house.
Rudloff Custom Builders has won Best of Houzz for Customer Service in 2014, 2015 2016, 2017 and 2019. We also were voted Best of Design in 2016, 2017, 2018, 2019 which only 2% of professionals receive. Rudloff Custom Builders has been featured on Houzz in their Kitchen of the Week, What to Know About Using Reclaimed Wood in the Kitchen as well as included in their Bathroom WorkBook article. We are a full service, certified remodeling company that covers all of the Philadelphia suburban area. This business, like most others, developed from a friendship of young entrepreneurs who wanted to make a difference in their clients’ lives, one household at a time. This relationship between partners is much more than a friendship. Edward and Stephen Rudloff are brothers who have renovated and built custom homes together paying close attention to detail. They are carpenters by trade and understand concept and execution. Rudloff Custom Builders will provide services for you with the highest level of professionalism, quality, detail, punctuality and craftsmanship, every step of the way along our journey together.
Specializing in residential construction allows us to connect with our clients early in the design phase to ensure that every detail is captured as you imagined. One stop shopping is essentially what you will receive with Rudloff Custom Builders from design of your project to the construction of your dreams, executed by on-site project managers and skilled craftsmen. Our concept: envision our client’s ideas and make them a reality. Our mission: CREATING LIFETIME RELATIONSHIPS BUILT ON TRUST AND INTEGRITY.
Photo Credit: Jon Friedrich Photography
Design Credit: PS & Daughters

This Altadena home is the perfect example of modern farmhouse flair. The powder room flaunts an elegant mirror over a strapping vanity; the butcher block in the kitchen lends warmth and texture; the living room is replete with stunning details like the candle style chandelier, the plaid area rug, and the coral accents; and the master bathroom’s floor is a gorgeous floor tile.
Project designed by Courtney Thomas Design in La Cañada. Serving Pasadena, Glendale, Monrovia, San Marino, Sierra Madre, South Pasadena, and Altadena.
For more about Courtney Thomas Design, click here: https://www.courtneythomasdesign.com/
To learn more about this project, click here:
https://www.courtneythomasdesign.com/portfolio/new-construction-altadena-rustic-modern/

シカゴにある小さなトランジショナルスタイルのおしゃれなトイレ・洗面所 (ベージュのタイル、セラミックタイル、ベージュの壁、ベッセル式洗面器、クオーツストーンの洗面台、ベージュのカウンター、フローティング洗面台、壁紙) の写真

ニューヨークにあるコンテンポラリースタイルのおしゃれなトイレ・洗面所 (フラットパネル扉のキャビネット、中間色木目調キャビネット、マルチカラーの壁、ベッセル式洗面器、木製洗面台、黒い床、ブラウンの洗面カウンター、フローティング洗面台、壁紙) の写真
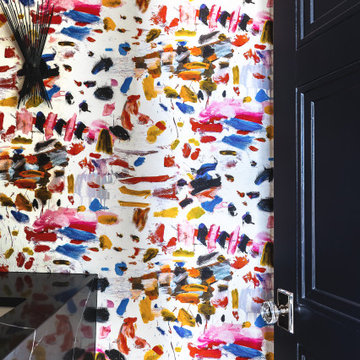
オクラホマシティにあるラグジュアリーな小さなトランジショナルスタイルのおしゃれなトイレ・洗面所 (黒いキャビネット、大理石の洗面台、黒い洗面カウンター、フローティング洗面台、壁紙) の写真

ボストンにあるお手頃価格の中くらいなトラディショナルスタイルのおしゃれなトイレ・洗面所 (セラミックタイルの床、アンダーカウンター洗面器、大理石の洗面台、白い洗面カウンター、シェーカースタイル扉のキャビネット、グレーのキャビネット、ピンクの壁、黒い床、フローティング洗面台、壁紙) の写真

デンバーにあるお手頃価格の小さなラスティックスタイルのおしゃれなトイレ・洗面所 (フラットパネル扉のキャビネット、中間色木目調キャビネット、分離型トイレ、ベージュの壁、スレートの床、一体型シンク、人工大理石カウンター、グレーの床、白い洗面カウンター、フローティング洗面台、壁紙) の写真
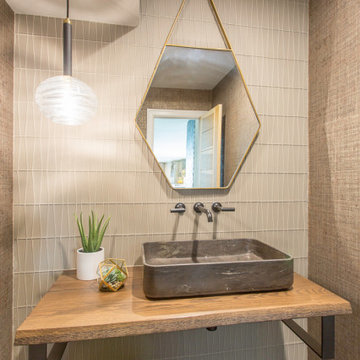
デンバーにある高級な小さなコンテンポラリースタイルのおしゃれなトイレ・洗面所 (一体型トイレ 、ガラスタイル、大理石の床、ベッセル式洗面器、木製洗面台、ブラウンの洗面カウンター、フローティング洗面台、壁紙) の写真

This sophisticated powder bath creates a "wow moment" for guests when they turn the corner. The large geometric pattern on the wallpaper adds dimension and a tactile beaded texture. The custom black and gold vanity cabinet is the star of the show with its brass inlay around the cabinet doors and matching brass hardware. A lovely black and white marble top graces the vanity and compliments the wallpaper. The custom black and gold mirror and a golden lantern complete the space. Finally, white oak wood floors add a touch of warmth and a hot pink orchid packs a colorful punch.

Powder bath with floating vanity.
ミネアポリスにある中くらいなビーチスタイルのおしゃれなトイレ・洗面所 (淡色木目調キャビネット、一体型トイレ 、青い壁、無垢フローリング、アンダーカウンター洗面器、クオーツストーンの洗面台、フローティング洗面台、壁紙) の写真
ミネアポリスにある中くらいなビーチスタイルのおしゃれなトイレ・洗面所 (淡色木目調キャビネット、一体型トイレ 、青い壁、無垢フローリング、アンダーカウンター洗面器、クオーツストーンの洗面台、フローティング洗面台、壁紙) の写真
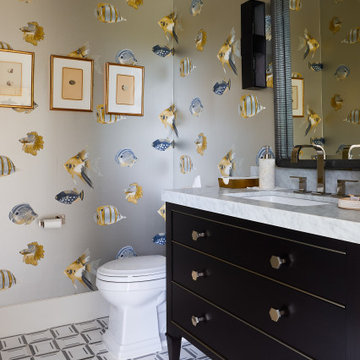
ニューヨークにある中くらいなコンテンポラリースタイルのおしゃれなトイレ・洗面所 (フラットパネル扉のキャビネット、黒いキャビネット、分離型トイレ、マルチカラーの壁、モザイクタイル、アンダーカウンター洗面器、大理石の洗面台、白い床、白い洗面カウンター、独立型洗面台、クロスの天井、壁紙) の写真

Beautifully simple, this powder bath is dark and moody with clean lines and gorgeous gray textured wallpaper.
他の地域にあるお手頃価格の中くらいなコンテンポラリースタイルのおしゃれなトイレ・洗面所 (フラットパネル扉のキャビネット、グレーのキャビネット、分離型トイレ、グレーの壁、無垢フローリング、ベッセル式洗面器、クオーツストーンの洗面台、茶色い床、黒い洗面カウンター、造り付け洗面台、壁紙) の写真
他の地域にあるお手頃価格の中くらいなコンテンポラリースタイルのおしゃれなトイレ・洗面所 (フラットパネル扉のキャビネット、グレーのキャビネット、分離型トイレ、グレーの壁、無垢フローリング、ベッセル式洗面器、クオーツストーンの洗面台、茶色い床、黒い洗面カウンター、造り付け洗面台、壁紙) の写真
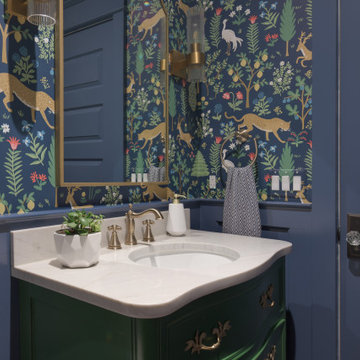
This punchy powder room is the perfect spot to take a risk with bold colors and patterns. In this beautiful renovated Victorian home, we started with an antique piece of furniture, painted a lovely kelly green to serve as the vanity. We paired this with brass accents, a wild wallpaper, and painted all of the trim a coordinating navy blue for a powder room that really pops!
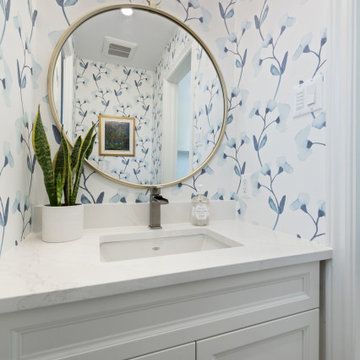
Powder Room with Floral Wallpaper
オタワにあるお手頃価格の小さなトランジショナルスタイルのおしゃれなトイレ・洗面所 (アンダーカウンター洗面器、白い洗面カウンター、壁紙、落し込みパネル扉のキャビネット、白いキャビネット、一体型トイレ 、青い壁、磁器タイルの床、クオーツストーンの洗面台、グレーの床、造り付け洗面台) の写真
オタワにあるお手頃価格の小さなトランジショナルスタイルのおしゃれなトイレ・洗面所 (アンダーカウンター洗面器、白い洗面カウンター、壁紙、落し込みパネル扉のキャビネット、白いキャビネット、一体型トイレ 、青い壁、磁器タイルの床、クオーツストーンの洗面台、グレーの床、造り付け洗面台) の写真
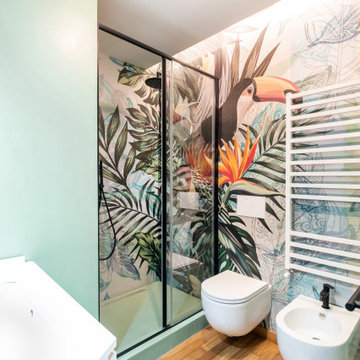
ミラノにある小さなコンテンポラリースタイルのおしゃれなトイレ・洗面所 (壁掛け式トイレ、マルチカラーの壁、淡色無垢フローリング、壁紙) の写真

The Major is proof that working on smaller projects requires the same amount of attention to detail, customization, curating materials to create impact and allow the space to make statement.
Powder Rooms are considered a statement in every home and designing small spaces is both a pleasure and a passion.
This small room has the perfect balance between the cool polished marble and the raffia textured wallpaper, with accents of metal highlighted by the brass fixtures and decorative elements.

Cloakroom Bathroom in Storrington, West Sussex
Plenty of stylish elements combine in this compact cloakroom, which utilises a unique tile choice and designer wallpaper option.
The Brief
This client wanted to create a unique theme in their downstairs cloakroom, which previously utilised a classic but unmemorable design.
Naturally the cloakroom was to incorporate all usual amenities, but with a design that was a little out of the ordinary.
Design Elements
Utilising some of our more unique options for a renovation, bathroom designer Martin conjured a design to tick all the requirements of this brief.
The design utilises textured neutral tiles up to half height, with the client’s own William Morris designer wallpaper then used up to the ceiling coving. Black accents are used throughout the room, like for the basin and mixer, and flush plate.
To hold hand towels and heat the small space, a compact full-height radiator has been fitted in the corner of the room.
Project Highlight
A lighter but neutral tile is used for the rear wall, which has been designed to minimise view of the toilet and other necessities.
A simple shelf area gives the client somewhere to store a decorative item or two.
The End Result
The end result is a compact cloakroom that is certainly memorable, as the client required.
With only a small amount of space our bathroom designer Martin has managed to conjure an impressive and functional theme for this Storrington client.
Discover how our expert designers can transform your own bathroom with a free design appointment and quotation. Arrange a free appointment in showroom or online.
トイレ・洗面所 (壁紙) の写真
36
