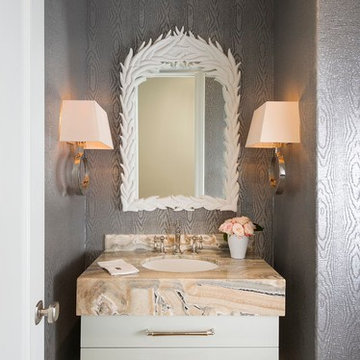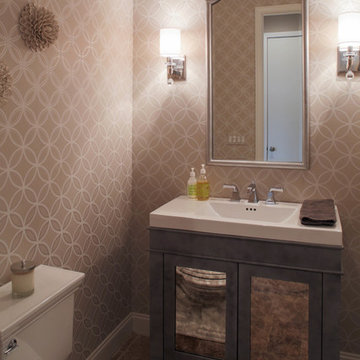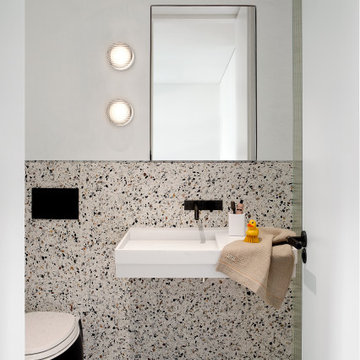トイレ・洗面所 (グレーの壁) の写真
絞り込み:
資材コスト
並び替え:今日の人気順
写真 1421〜1440 枚目(全 7,959 枚)
1/2
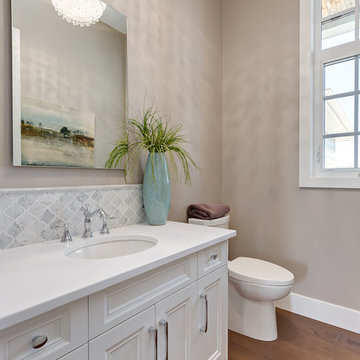
カルガリーにあるトランジショナルスタイルのおしゃれなトイレ・洗面所 (インセット扉のキャビネット、白いキャビネット、分離型トイレ、グレーのタイル、グレーの壁、無垢フローリング、アンダーカウンター洗面器、茶色い床、白い洗面カウンター) の写真

HOBI Award 2013 - Winner - Custom Home of the Year
HOBI Award 2013 - Winner - Project of the Year
HOBI Award 2013 - Winner - Best Custom Home 6,000-7,000 SF
HOBI Award 2013 - Winner - Best Remodeled Home $2 Million - $3 Million
Brick Industry Associates 2013 Brick in Architecture Awards 2013 - Best in Class - Residential- Single Family
AIA Connecticut 2014 Alice Washburn Awards 2014 - Honorable Mention - New Construction
athome alist Award 2014 - Finalist - Residential Architecture
Charles Hilton Architects
Woodruff/Brown Architectural Photography
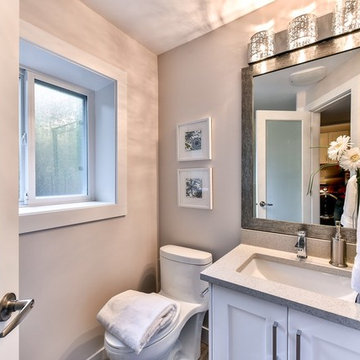
バンクーバーにある小さなトランジショナルスタイルのおしゃれなトイレ・洗面所 (シェーカースタイル扉のキャビネット、白いキャビネット、一体型トイレ 、グレーのタイル、グレーの壁、アンダーカウンター洗面器、人工大理石カウンター、グレーの洗面カウンター) の写真
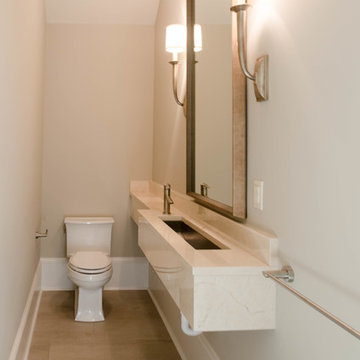
Jefferson Door supplied:
Windows: Integrity from Marvin Windows and Doors Ultrex (fiberglass) windows with wood primed interiors.
Exterior Doors: Buffelen wood doors.
Interior Doors: Masonite with plantation casing
Crown Moulding: 7" cove
Door Hardware: EMTEK
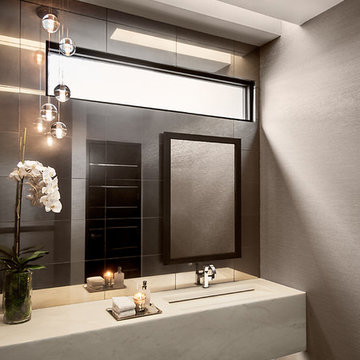
Minimalist Mountainside
Mark Boisclair Photography
フェニックスにあるコンテンポラリースタイルのおしゃれなトイレ・洗面所 (一体型シンク、黒いタイル、グレーの壁) の写真
フェニックスにあるコンテンポラリースタイルのおしゃれなトイレ・洗面所 (一体型シンク、黒いタイル、グレーの壁) の写真

Custom built by DCAM HOMES, one of Oakville’s most reputable builders. South of Lakeshore and steps to the lake, this newly built modern custom home features over 3,200 square feet of stylish living space in a prime location!
This stunning home provides large principal rooms that flow seamlessly from one another. The open concept design features soaring 24-foot ceilings with floor to ceiling windows flooding the space with natural light. A home office is located off the entrance foyer creating a private oasis away from the main living area. The double storey ceiling in the family room automatically draws your eyes towards the open riser wood staircase, an architectural delight. This space also features an extra wide, 74” fireplace for everyone to enjoy.
The thoughtfully designed chef’s kitchen was imported from Italy. An oversized island is the center focus of this room. Other highlights include top of the line built-in Miele appliances and gorgeous two-toned touch latch custom cabinetry.
With everyday convenience in mind - the mudroom, with access from the garage, is the perfect place for your family to “drop everything”. This space has built-in cabinets galore – providing endless storage.
Upstairs the master bedroom features a modern layout with open concept spa-like master ensuite features shower with body jets and steam shower stand-alone tub and stunning master vanity. This master suite also features beautiful corner windows and custom built-in wardrobes. The second and third bedroom also feature custom wardrobes and share a convenient jack-and-jill bathroom. Laundry is also found on this level.
Beautiful outdoor areas expand your living space – surrounded by mature trees and a private fence, this will be the perfect end of day retreat!
This home was designed with both style and function in mind to create both a warm and inviting living space.
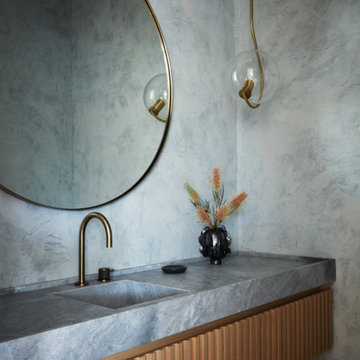
art lighting, interior design details, marble sink
ニューヨークにある高級な中くらいなモダンスタイルのおしゃれなトイレ・洗面所 (一体型シンク、大理石の洗面台、中間色木目調キャビネット、グレーの壁、グレーの洗面カウンター、フローティング洗面台) の写真
ニューヨークにある高級な中くらいなモダンスタイルのおしゃれなトイレ・洗面所 (一体型シンク、大理石の洗面台、中間色木目調キャビネット、グレーの壁、グレーの洗面カウンター、フローティング洗面台) の写真
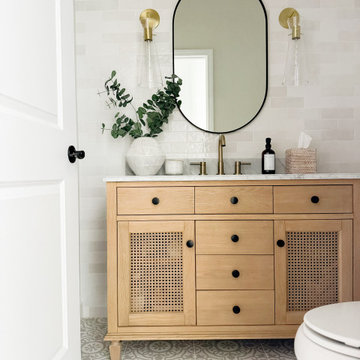
A light and airy modern organic main floor that features crisp white built-ins that are thoughtfully curated, warm wood tones for balance, and brass hardware and lighting for contrast.
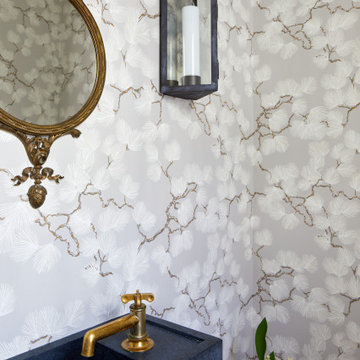
The first floor powder room is rather tight and necessitated a small but beautiful sink.
シカゴにあるラグジュアリーな小さなトランジショナルスタイルのおしゃれなトイレ・洗面所 (グレーのキャビネット、グレーの壁、一体型シンク、ソープストーンの洗面台、青い洗面カウンター、壁紙) の写真
シカゴにあるラグジュアリーな小さなトランジショナルスタイルのおしゃれなトイレ・洗面所 (グレーのキャビネット、グレーの壁、一体型シンク、ソープストーンの洗面台、青い洗面カウンター、壁紙) の写真

モスクワにある高級な小さなコンテンポラリースタイルのおしゃれなトイレ・洗面所 (フラットパネル扉のキャビネット、中間色木目調キャビネット、壁掛け式トイレ、グレーのタイル、セラミックタイル、グレーの壁、磁器タイルの床、アンダーカウンター洗面器、タイルの洗面台、グレーの床、グレーの洗面カウンター、照明、フローティング洗面台、折り上げ天井、羽目板の壁) の写真
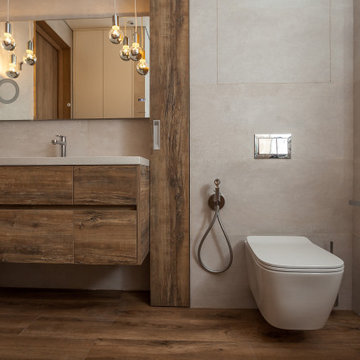
Ванная комната оформлена в сочетаниях белого и дерева. Оригинальные светильники, дерево и мрамор.
The bathroom is decorated in combinations of white and wood. Original lamps, wood and marble.

Elon Pure White Quartzite interlocking Ledgerstone on feature wall. Mini Jasper low-voltage pendants. Custom blue vanity and marble top by Ayr Cabinet Co.
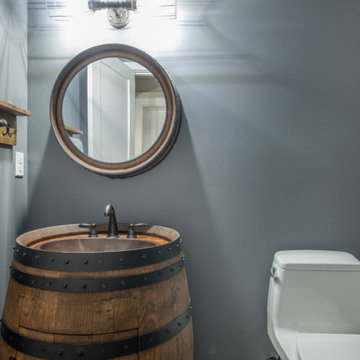
Completed in 2019, this is a home we completed for client who initially engaged us to remodeled their 100 year old classic craftsman bungalow on Seattle’s Queen Anne Hill. During our initial conversation, it became readily apparent that their program was much larger than a remodel could accomplish and the conversation quickly turned toward the design of a new structure that could accommodate a growing family, a live-in Nanny, a variety of entertainment options and an enclosed garage – all squeezed onto a compact urban corner lot.
Project entitlement took almost a year as the house size dictated that we take advantage of several exceptions in Seattle’s complex zoning code. After several meetings with city planning officials, we finally prevailed in our arguments and ultimately designed a 4 story, 3800 sf house on a 2700 sf lot. The finished product is light and airy with a large, open plan and exposed beams on the main level, 5 bedrooms, 4 full bathrooms, 2 powder rooms, 2 fireplaces, 4 climate zones, a huge basement with a home theatre, guest suite, climbing gym, and an underground tavern/wine cellar/man cave. The kitchen has a large island, a walk-in pantry, a small breakfast area and access to a large deck. All of this program is capped by a rooftop deck with expansive views of Seattle’s urban landscape and Lake Union.
Unfortunately for our clients, a job relocation to Southern California forced a sale of their dream home a little more than a year after they settled in after a year project. The good news is that in Seattle’s tight housing market, in less than a week they received several full price offers with escalator clauses which allowed them to turn a nice profit on the deal.
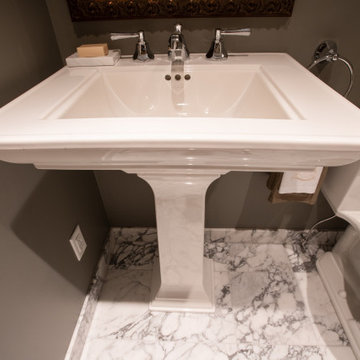
1920's powder room remodel in Kansas City, MO
カンザスシティにある高級な小さなトラディショナルスタイルのおしゃれなトイレ・洗面所 (一体型トイレ 、グレーの壁、大理石の床、ペデスタルシンク、グレーの床) の写真
カンザスシティにある高級な小さなトラディショナルスタイルのおしゃれなトイレ・洗面所 (一体型トイレ 、グレーの壁、大理石の床、ペデスタルシンク、グレーの床) の写真

The ground floor in this terraced house had a poor flow and a badly positioned kitchen with limited worktop space.
By moving the kitchen to the longer wall on the opposite side of the room, space was gained for a good size and practical kitchen, a dining zone and a nook for the children’s arts & crafts. This tactical plan provided this family more space within the existing footprint and also permitted the installation of the understairs toilet the family was missing.
The new handleless kitchen has two contrasting tones, navy and white. The navy units create a frame surrounding the white units to achieve the visual effect of a smaller kitchen, whilst offering plenty of storage up to ceiling height. The work surface has been improved with a longer worktop over the base units and an island finished in calacutta quartz. The full-height units are very functional housing at one end of the kitchen an integrated washing machine, a vented tumble dryer, the boiler and a double oven; and at the other end a practical pull-out larder. A new modern LED pendant light illuminates the island and there is also under-cabinet and plinth lighting. Every inch of space of this modern kitchen was carefully planned.
To improve the flood of natural light, a larger skylight was installed. The original wooden exterior doors were replaced for aluminium double glazed bifold doors opening up the space and benefiting the family with outside/inside living.
The living room was newly decorated in different tones of grey to highlight the chimney breast, which has become a feature in the room.
To keep the living room private, new wooden sliding doors were fitted giving the family the flexibility of opening the space when necessary.
The newly fitted beautiful solid oak hardwood floor offers warmth and unifies the whole renovated ground floor space.
The first floor bathroom and the shower room in the loft were also renovated, including underfloor heating.
Portal Property Services managed the whole renovation project, including the design and installation of the kitchen, toilet and bathrooms.

Architecture, Interior Design, Custom Furniture Design & Art Curation by Chango & Co.
ニューヨークにあるラグジュアリーな中くらいなトラディショナルスタイルのおしゃれなトイレ・洗面所 (落し込みパネル扉のキャビネット、淡色木目調キャビネット、一体型トイレ 、グレーの壁、淡色無垢フローリング、一体型シンク、大理石の洗面台、茶色い床、白い洗面カウンター) の写真
ニューヨークにあるラグジュアリーな中くらいなトラディショナルスタイルのおしゃれなトイレ・洗面所 (落し込みパネル扉のキャビネット、淡色木目調キャビネット、一体型トイレ 、グレーの壁、淡色無垢フローリング、一体型シンク、大理石の洗面台、茶色い床、白い洗面カウンター) の写真
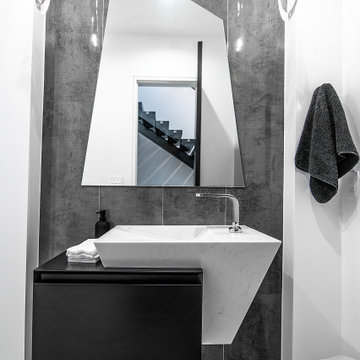
サンフランシスコにあるコンテンポラリースタイルのおしゃれなトイレ・洗面所 (フラットパネル扉のキャビネット、黒いキャビネット、グレーの壁、グレーの床、黒い洗面カウンター) の写真
トイレ・洗面所 (グレーの壁) の写真
72
