トイレ・洗面所 (茶色い壁、赤い壁) の写真

ボストンにあるコンテンポラリースタイルのおしゃれなトイレ・洗面所 (青いタイル、モザイクタイル、茶色い壁、モザイクタイル、ベッセル式洗面器、青い床、白い洗面カウンター、壁紙) の写真

Photography by www.mikechajecki.com
トロントにある小さなトランジショナルスタイルのおしゃれなトイレ・洗面所 (落し込みパネル扉のキャビネット、黒いキャビネット、アンダーカウンター洗面器、大理石の洗面台、茶色い壁、白い洗面カウンター) の写真
トロントにある小さなトランジショナルスタイルのおしゃれなトイレ・洗面所 (落し込みパネル扉のキャビネット、黒いキャビネット、アンダーカウンター洗面器、大理石の洗面台、茶色い壁、白い洗面カウンター) の写真
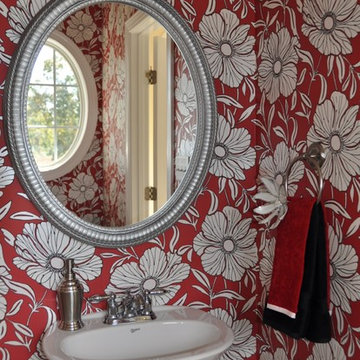
Powder Room fun! This bright splash of red wallpaper is so exciting in this powder room.
Margaret Volney
ローリーにある低価格の小さなコンテンポラリースタイルのおしゃれなトイレ・洗面所 (ペデスタルシンク、分離型トイレ、赤い壁) の写真
ローリーにある低価格の小さなコンテンポラリースタイルのおしゃれなトイレ・洗面所 (ペデスタルシンク、分離型トイレ、赤い壁) の写真

Unlacquered brass plumbing fixtures, hardware and mirror.
ワシントンD.C.にあるラグジュアリーな中くらいなトランジショナルスタイルのおしゃれなトイレ・洗面所 (茶色い壁、アンダーカウンター洗面器、大理石の洗面台、白い洗面カウンター) の写真
ワシントンD.C.にあるラグジュアリーな中くらいなトランジショナルスタイルのおしゃれなトイレ・洗面所 (茶色い壁、アンダーカウンター洗面器、大理石の洗面台、白い洗面カウンター) の写真

This new house is located in a quiet residential neighborhood developed in the 1920’s, that is in transition, with new larger homes replacing the original modest-sized homes. The house is designed to be harmonious with its traditional neighbors, with divided lite windows, and hip roofs. The roofline of the shingled house steps down with the sloping property, keeping the house in scale with the neighborhood. The interior of the great room is oriented around a massive double-sided chimney, and opens to the south to an outdoor stone terrace and gardens. Photo by: Nat Rea Photography

Photography4MLS
ダラスにある小さなトランジショナルスタイルのおしゃれなトイレ・洗面所 (ペデスタルシンク、分離型トイレ、茶色いタイル、セラミックタイル、茶色い壁、磁器タイルの床、照明) の写真
ダラスにある小さなトランジショナルスタイルのおしゃれなトイレ・洗面所 (ペデスタルシンク、分離型トイレ、茶色いタイル、セラミックタイル、茶色い壁、磁器タイルの床、照明) の写真

A collection of vintage hand mirrors is displayed against custom red and white wallpaper in this powder room. The pedestal sink echoes the shapes of the mirrors and makes the room feel more spacious.

ミネアポリスにある小さなトランジショナルスタイルのおしゃれなトイレ・洗面所 (シェーカースタイル扉のキャビネット、茶色い壁、ベッセル式洗面器、黒い洗面カウンター、ヴィンテージ仕上げキャビネット、スレートの床、クオーツストーンの洗面台、グレーの床) の写真
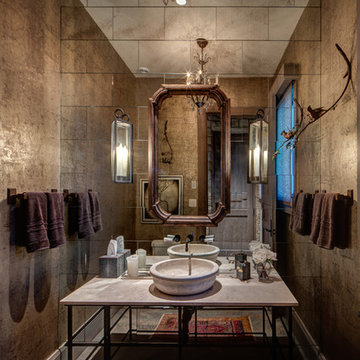
ソルトレイクシティにあるラスティックスタイルのおしゃれなトイレ・洗面所 (家具調キャビネット、ミラータイル、茶色い壁、ベッセル式洗面器、茶色い床、グレーの洗面カウンター) の写真
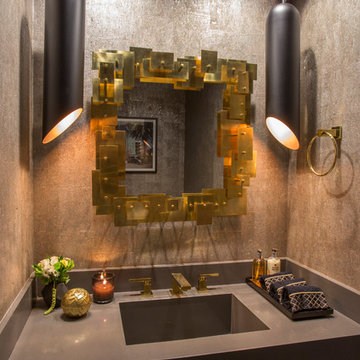
ロサンゼルスにある小さなコンテンポラリースタイルのおしゃれなトイレ・洗面所 (茶色い壁、一体型シンク、人工大理石カウンター、グレーの洗面カウンター) の写真
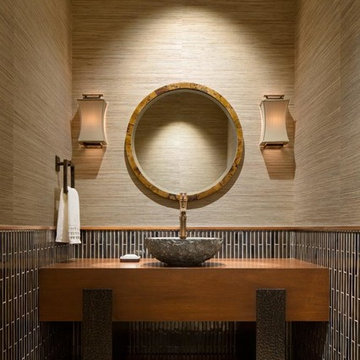
Granoff Architects, modern bathroom, Asian inspired bathroom, round mirror, silk wallpaper, pedestal sink, Jupiter Florida
マイアミにあるコンテンポラリースタイルのおしゃれなトイレ・洗面所 (オープンシェルフ、中間色木目調キャビネット、茶色いタイル、ボーダータイル、茶色い壁、ベッセル式洗面器、ベージュの床) の写真
マイアミにあるコンテンポラリースタイルのおしゃれなトイレ・洗面所 (オープンシェルフ、中間色木目調キャビネット、茶色いタイル、ボーダータイル、茶色い壁、ベッセル式洗面器、ベージュの床) の写真
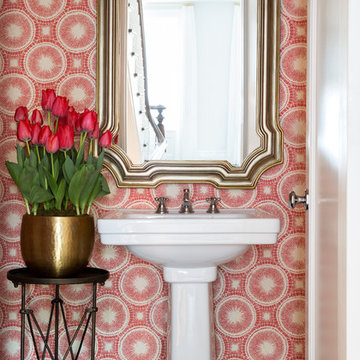
Interior Design, Interior Architecture, Custom Millwork Design, Furniture Design, Art Curation, & Landscape Architecture by Chango & Co.
Photography by Ball & Albanese
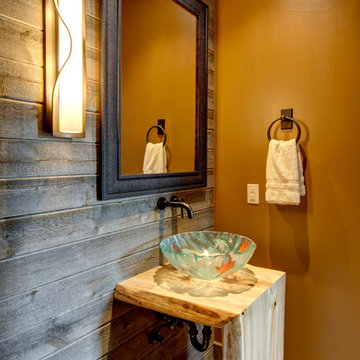
Jon Eady Photographer 2014
デンバーにあるラスティックスタイルのおしゃれなトイレ・洗面所 (ベッセル式洗面器、木製洗面台、茶色い壁、ベージュのカウンター) の写真
デンバーにあるラスティックスタイルのおしゃれなトイレ・洗面所 (ベッセル式洗面器、木製洗面台、茶色い壁、ベージュのカウンター) の写真
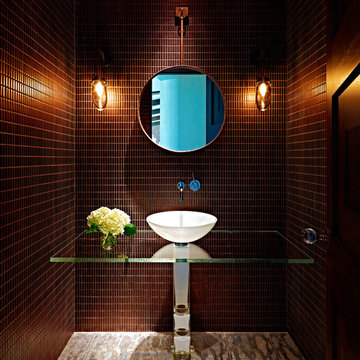
フェニックスにあるコンテンポラリースタイルのおしゃれなトイレ・洗面所 (ベッセル式洗面器、ガラスの洗面台、茶色いタイル、茶色い壁) の写真
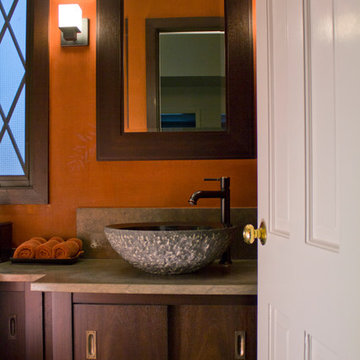
This is a very small powder room. You can reach every wall from the toilet. Because it's so small we wanted to fill the space with textures, different textures and darker colors. The colors and wood also reflect the colors and texture of a set of framed Japanese silk prints in the foyer next to this powder room. The small granite boulder sink adds a sculptural focus point in this small space.
Storage for powder room essentials is precious because there's little room elsewhere near this foyer adjacent powder room.
Room is 4' x 5'-8"
Wm Burlingham Photography
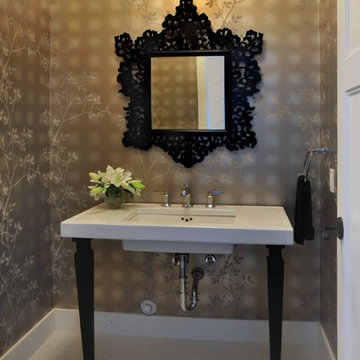
wanted to create a feeling of symmetry in this formal dining area, with a chandelier suspended centrally from the custom coffered ceiling, framed by matching glass detailed cabinets.
Photography by Vicky Tan

ローリーにある高級な中くらいなアジアンスタイルのおしゃれなトイレ・洗面所 (フラットパネル扉のキャビネット、淡色木目調キャビネット、分離型トイレ、茶色いタイル、木目調タイル、茶色い壁、無垢フローリング、アンダーカウンター洗面器、クオーツストーンの洗面台、茶色い床、白い洗面カウンター、フローティング洗面台、壁紙) の写真

グランドラピッズにあるコンテンポラリースタイルのおしゃれなトイレ・洗面所 (フラットパネル扉のキャビネット、中間色木目調キャビネット、一体型トイレ 、モノトーンのタイル、赤い壁、アンダーカウンター洗面器、大理石の洗面台、マルチカラーの床、グレーの洗面カウンター、造り付け洗面台) の写真
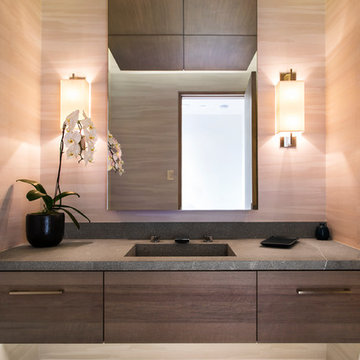
オレンジカウンティにあるコンテンポラリースタイルのおしゃれなトイレ・洗面所 (フラットパネル扉のキャビネット、濃色木目調キャビネット、茶色い壁、一体型シンク、グレーの洗面カウンター) の写真
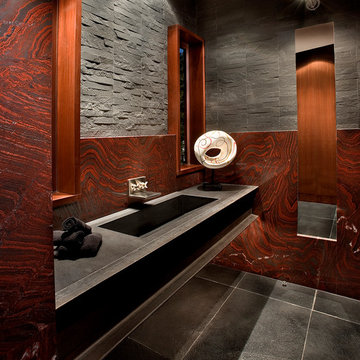
Anita Lang - IMI Design - Scottsdale, AZ
サクラメントにある広いモダンスタイルのおしゃれなトイレ・洗面所 (黒いタイル、石スラブタイル、赤い壁、オーバーカウンターシンク、グレーの床) の写真
サクラメントにある広いモダンスタイルのおしゃれなトイレ・洗面所 (黒いタイル、石スラブタイル、赤い壁、オーバーカウンターシンク、グレーの床) の写真
トイレ・洗面所 (茶色い壁、赤い壁) の写真
1