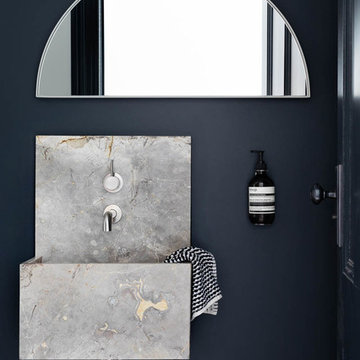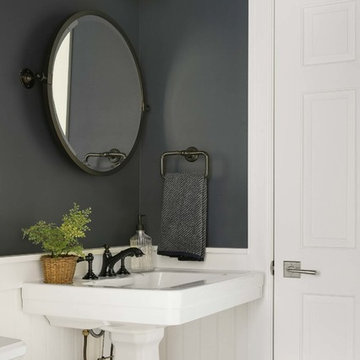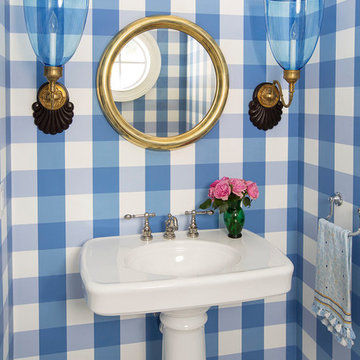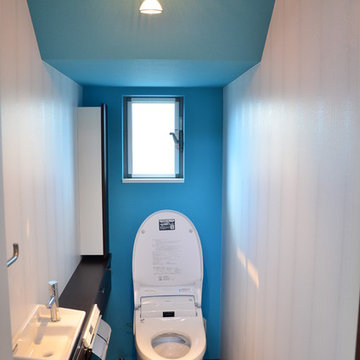トイレ・洗面所 (青い壁) の写真
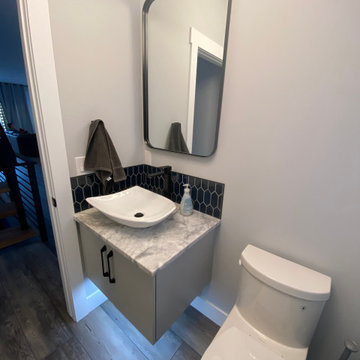
A long narrow ensuite that maximizes all usable storage space. The vanity features double square sinks, with 12 drawers, and a large tower so everything can be tucked away! A spacious custom tiled shower with natural stone floor makes this space feel like a spa.
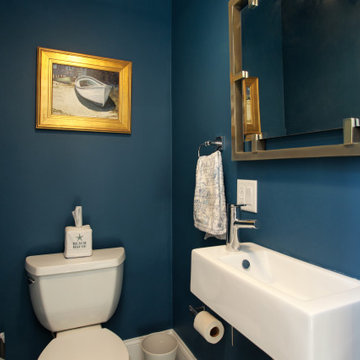
The powder room of The Bonaire. View House Plan THD-7234: https://www.thehousedesigners.com/plan/bonaire-7234/
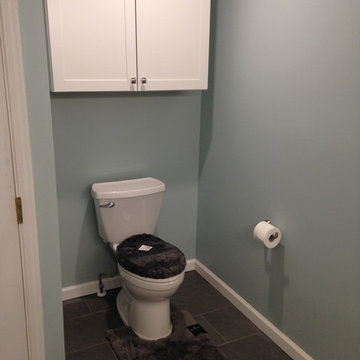
New toilet and wall cabinet storage in old shower location
セントルイスにあるトランジショナルスタイルのおしゃれなトイレ・洗面所 (シェーカースタイル扉のキャビネット、白いキャビネット、分離型トイレ、青い壁、磁器タイルの床、グレーの床) の写真
セントルイスにあるトランジショナルスタイルのおしゃれなトイレ・洗面所 (シェーカースタイル扉のキャビネット、白いキャビネット、分離型トイレ、青い壁、磁器タイルの床、グレーの床) の写真
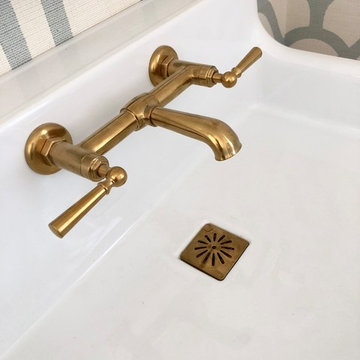
チャールストンにあるラグジュアリーな中くらいなカントリー風のおしゃれなトイレ・洗面所 (家具調キャビネット、白いキャビネット、青い壁、無垢フローリング、一体型シンク、クオーツストーンの洗面台、茶色い床、白い洗面カウンター) の写真
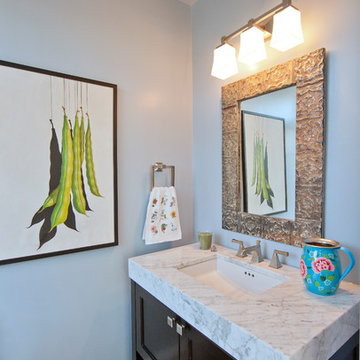
Kenneth M Wyner Photography
ワシントンD.C.にある中くらいなトランジショナルスタイルのおしゃれなトイレ・洗面所 (アンダーカウンター洗面器、シェーカースタイル扉のキャビネット、濃色木目調キャビネット、大理石の洗面台、一体型トイレ 、青い壁、無垢フローリング) の写真
ワシントンD.C.にある中くらいなトランジショナルスタイルのおしゃれなトイレ・洗面所 (アンダーカウンター洗面器、シェーカースタイル扉のキャビネット、濃色木目調キャビネット、大理石の洗面台、一体型トイレ 、青い壁、無垢フローリング) の写真
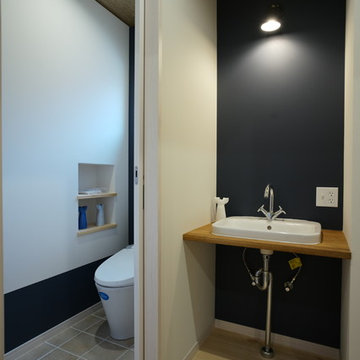
北欧と和をつなぐ空間づくり Photo by Hitomi Mese by Leica M10
他の地域にある北欧スタイルのおしゃれなトイレ・洗面所 (青い壁、無垢フローリング、アンダーカウンター洗面器、ベージュの床、木製洗面台、ブラウンの洗面カウンター) の写真
他の地域にある北欧スタイルのおしゃれなトイレ・洗面所 (青い壁、無垢フローリング、アンダーカウンター洗面器、ベージュの床、木製洗面台、ブラウンの洗面カウンター) の写真
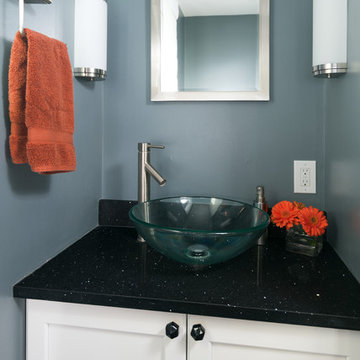
他の地域にある低価格の小さなエクレクティックスタイルのおしゃれなトイレ・洗面所 (シェーカースタイル扉のキャビネット、白いキャビネット、青い壁、ベッセル式洗面器、クオーツストーンの洗面台、黒い洗面カウンター) の写真

バンクーバーにある高級な小さなトラディショナルスタイルのおしゃれなトイレ・洗面所 (フラットパネル扉のキャビネット、茶色いキャビネット、一体型トイレ 、青い壁、大理石の床、アンダーカウンター洗面器、クオーツストーンの洗面台、白い床、白い洗面カウンター、独立型洗面台、羽目板の壁) の写真
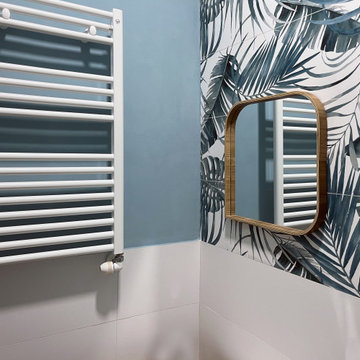
In quello che era il vecchio ripostiglio dell’appartamento è stato ricavato un piccolo bagno: è pensato come un bagno per gli ospiti ma è anche un pratico secondo bagno della casa. Per la conformazione dell'immobile non ho potuto evitare che aprisse direttamente nella zona living. Ho scelto di dargli una forte valenza estetica, con un decoro “jungle”, e creare un piccolo effetto sorpresa.
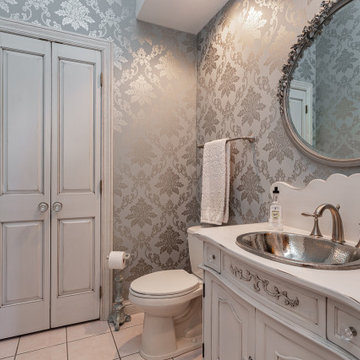
他の地域にある低価格の中くらいなシャビーシック調のおしゃれなトイレ・洗面所 (家具調キャビネット、ヴィンテージ仕上げキャビネット、分離型トイレ、青い壁、磁器タイルの床、オーバーカウンターシンク、木製洗面台、ベージュの床、白い洗面カウンター、独立型洗面台、壁紙) の写真
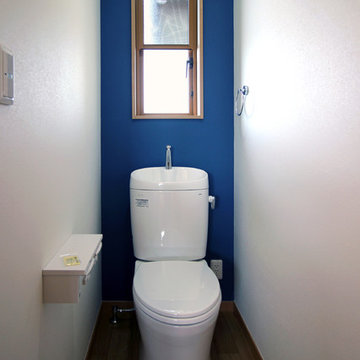
Photo by : Taito Kusakabe
他の地域にある低価格の小さなモダンスタイルのおしゃれなトイレ・洗面所 (白いキャビネット、一体型トイレ 、白いタイル、青い壁、無垢フローリング、ベージュの床、白い洗面カウンター) の写真
他の地域にある低価格の小さなモダンスタイルのおしゃれなトイレ・洗面所 (白いキャビネット、一体型トイレ 、白いタイル、青い壁、無垢フローリング、ベージュの床、白い洗面カウンター) の写真
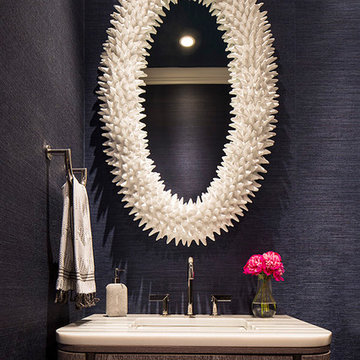
No surface was left untouched in this Lakeview Craftsman home. We've worked with these clients over the past few years on multiple phases of their home renovation. We fully renovated the first and second floor in 2016, the basement was gutted in 2017 and the exterior of the home received a much needed facelift in 2018, complete with siding, a new front porch, rooftop deck and landscaping to pull it all together. Basement and exterior photos coming soon!
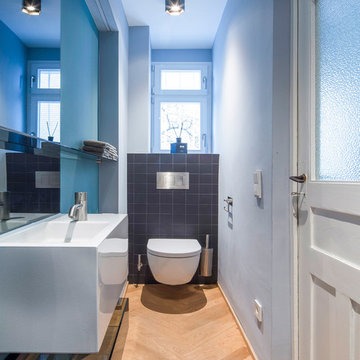
シュトゥットガルトにある中くらいなコンテンポラリースタイルのおしゃれなトイレ・洗面所 (壁掛け式トイレ、グレーのタイル、セラミックタイル、青い壁、一体型シンク、淡色無垢フローリング、茶色い床) の写真
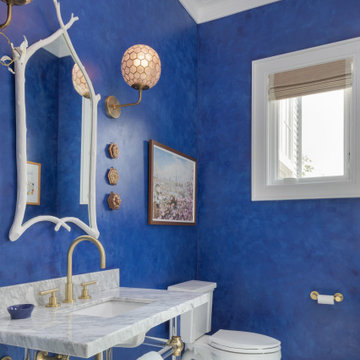
Powder room featuring freestanding marble sink and inlaid tile flooring.
他の地域にある低価格の中くらいなトランジショナルスタイルのおしゃれなトイレ・洗面所 (分離型トイレ、青い壁、モザイクタイル、アンダーカウンター洗面器、大理石の洗面台、白い床、グレーの洗面カウンター、フローティング洗面台、壁紙) の写真
他の地域にある低価格の中くらいなトランジショナルスタイルのおしゃれなトイレ・洗面所 (分離型トイレ、青い壁、モザイクタイル、アンダーカウンター洗面器、大理石の洗面台、白い床、グレーの洗面カウンター、フローティング洗面台、壁紙) の写真

The original footprint of this powder room was a tight fit- so we utilized space saving techniques like a wall mounted toilet, an 18" deep vanity and a new pocket door. Blue dot "Dumbo" wallpaper, weathered looking oak vanity and a wall mounted polished chrome faucet brighten this space and will make you want to linger for a bit.
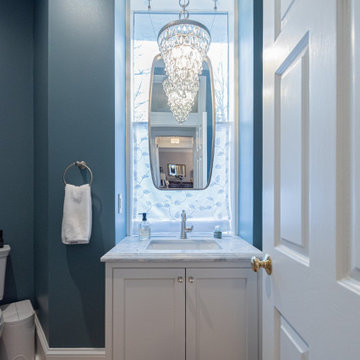
After renovating their uniquely laid out and dated kitchen, Glenbrook Cabinetry helped these homeowners fill every inch of their new space with functional storage and organizational features. New additions include: an island with alcove seating, a full pantry wall, coffee station, a bar, warm appliance storage, spice pull-outs, knife block pull out, and a message station. Glenbrook additionally created a new vanity for the home's simultaneous powder room renovation.
トイレ・洗面所 (青い壁) の写真
54
