トイレ・洗面所 (ベージュの壁、塗装板張りの壁) の写真
絞り込み:
資材コスト
並び替え:今日の人気順
写真 1〜20 枚目(全 25 枚)
1/3
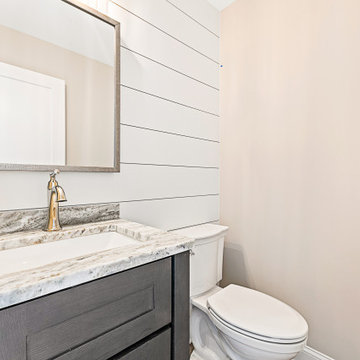
ニューヨークにあるビーチスタイルのおしゃれなトイレ・洗面所 (シェーカースタイル扉のキャビネット、茶色いキャビネット、一体型トイレ 、ベージュの壁、セラミックタイルの床、アンダーカウンター洗面器、御影石の洗面台、ベージュの床、白い洗面カウンター、独立型洗面台、塗装板張りの壁) の写真

This beautifully appointed cottage is a peaceful refuge for a busy couple. From hosting family to offering a home away from home for Navy Midshipmen, this home is inviting, relaxing and comfortable. To meet their needs and those of their guests, the home owner’s request of us was to provide window treatments that would be functional while softening each room. In the bedrooms, this was achieved with traversing draperies and operable roman shades. Roman shades complete the office and also provide privacy in the kitchen. Plantation shutters softly filter the light while providing privacy in the living room.

Shiplap walls and ceiling, pedestal sink, white oak hardwood flooring.
他の地域にあるおしゃれなトイレ・洗面所 (茶色いキャビネット、一体型トイレ 、ベージュの壁、濃色無垢フローリング、ペデスタルシンク、木製洗面台、茶色い床、ブラウンの洗面カウンター、独立型洗面台、塗装板張りの天井、塗装板張りの壁) の写真
他の地域にあるおしゃれなトイレ・洗面所 (茶色いキャビネット、一体型トイレ 、ベージュの壁、濃色無垢フローリング、ペデスタルシンク、木製洗面台、茶色い床、ブラウンの洗面カウンター、独立型洗面台、塗装板張りの天井、塗装板張りの壁) の写真
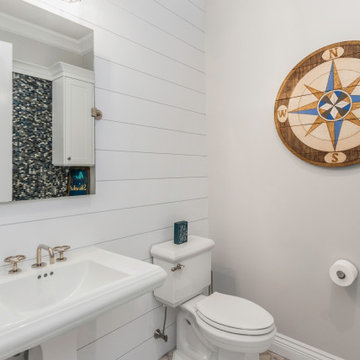
This custom built 2-story French Country style home is a beautiful retreat in the South Tampa area. The exterior of the home was designed to strike a subtle balance of stucco and stone, brought together by a neutral color palette with contrasting rust-colored garage doors and shutters. To further emphasize the European influence on the design, unique elements like the curved roof above the main entry and the castle tower that houses the octagonal shaped master walk-in shower jutting out from the main structure. Additionally, the entire exterior form of the home is lined with authentic gas-lit sconces. The rear of the home features a putting green, pool deck, outdoor kitchen with retractable screen, and rain chains to speak to the country aesthetic of the home.
Inside, you are met with a two-story living room with full length retractable sliding glass doors that open to the outdoor kitchen and pool deck. A large salt aquarium built into the millwork panel system visually connects the media room and living room. The media room is highlighted by the large stone wall feature, and includes a full wet bar with a unique farmhouse style bar sink and custom rustic barn door in the French Country style. The country theme continues in the kitchen with another larger farmhouse sink, cabinet detailing, and concealed exhaust hood. This is complemented by painted coffered ceilings with multi-level detailed crown wood trim. The rustic subway tile backsplash is accented with subtle gray tile, turned at a 45 degree angle to create interest. Large candle-style fixtures connect the exterior sconces to the interior details. A concealed pantry is accessed through hidden panels that match the cabinetry. The home also features a large master suite with a raised plank wood ceiling feature, and additional spacious guest suites. Each bathroom in the home has its own character, while still communicating with the overall style of the home.

FineCraft Contractors, Inc.
Harrison Design
ワシントンD.C.にあるお手頃価格の小さなモダンスタイルのおしゃれなトイレ・洗面所 (家具調キャビネット、茶色いキャビネット、分離型トイレ、ベージュのタイル、磁器タイル、ベージュの壁、スレートの床、アンダーカウンター洗面器、珪岩の洗面台、マルチカラーの床、黒い洗面カウンター、独立型洗面台、三角天井、塗装板張りの壁) の写真
ワシントンD.C.にあるお手頃価格の小さなモダンスタイルのおしゃれなトイレ・洗面所 (家具調キャビネット、茶色いキャビネット、分離型トイレ、ベージュのタイル、磁器タイル、ベージュの壁、スレートの床、アンダーカウンター洗面器、珪岩の洗面台、マルチカラーの床、黒い洗面カウンター、独立型洗面台、三角天井、塗装板張りの壁) の写真
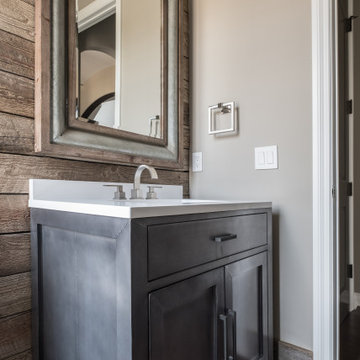
Modern Farmhouse
デトロイトにある中くらいなおしゃれなトイレ・洗面所 (落し込みパネル扉のキャビネット、グレーのキャビネット、ベージュの壁、木目調タイルの床、茶色い床、白い洗面カウンター、造り付け洗面台、塗装板張りの壁) の写真
デトロイトにある中くらいなおしゃれなトイレ・洗面所 (落し込みパネル扉のキャビネット、グレーのキャビネット、ベージュの壁、木目調タイルの床、茶色い床、白い洗面カウンター、造り付け洗面台、塗装板張りの壁) の写真
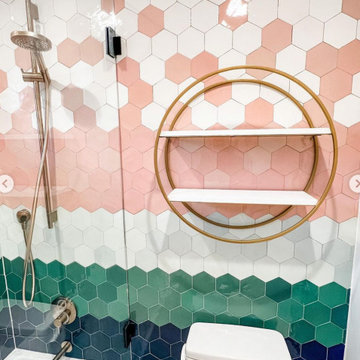
シアトルにあるラグジュアリーな小さなトラディショナルスタイルのおしゃれなトイレ・洗面所 (フラットパネル扉のキャビネット、緑のキャビネット、一体型トイレ 、オレンジのタイル、セラミックタイル、ベージュの壁、セラミックタイルの床、アンダーカウンター洗面器、ベージュの床、白い洗面カウンター、造り付け洗面台、塗装板張りの壁) の写真
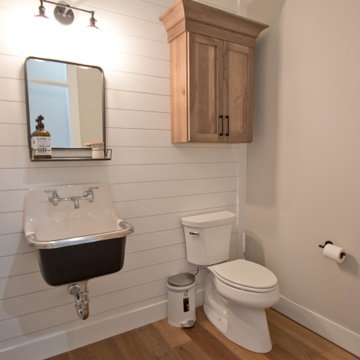
他の地域にある小さなトランジショナルスタイルのおしゃれなトイレ・洗面所 (分離型トイレ、ベージュの壁、無垢フローリング、壁付け型シンク、茶色い床、フローティング洗面台、塗装板張りの壁) の写真
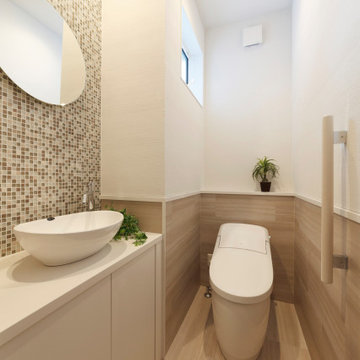
モザイクタイルに浮かぶ丸型の鏡が可愛らしい、おしゃれなカフェのようなトイレ。
他の地域にあるおしゃれなトイレ・洗面所 (白いキャビネット、一体型トイレ 、マルチカラーのタイル、ガラスタイル、ベージュの壁、木目調タイルの床、木製洗面台、白い洗面カウンター、クロスの天井、塗装板張りの壁) の写真
他の地域にあるおしゃれなトイレ・洗面所 (白いキャビネット、一体型トイレ 、マルチカラーのタイル、ガラスタイル、ベージュの壁、木目調タイルの床、木製洗面台、白い洗面カウンター、クロスの天井、塗装板張りの壁) の写真
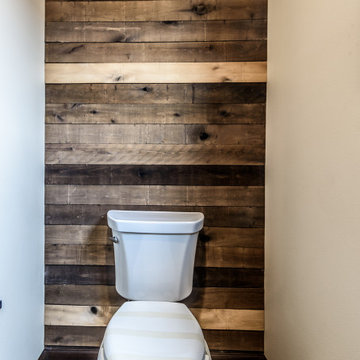
他の地域にある中くらいなカントリー風のおしゃれなトイレ・洗面所 (中間色木目調キャビネット、一体型トイレ 、ベージュの壁、セラミックタイルの床、ベッセル式洗面器、ブラウンの洗面カウンター、造り付け洗面台、塗装板張りの壁) の写真
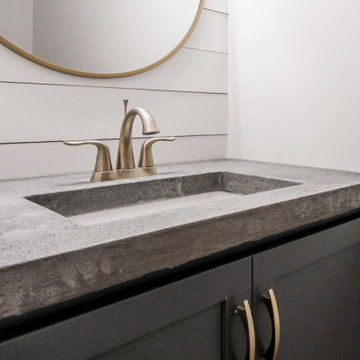
ルイビルにあるトランジショナルスタイルのおしゃれなトイレ・洗面所 (落し込みパネル扉のキャビネット、青いキャビネット、ベージュの壁、オーバーカウンターシンク、コンクリートの洗面台、グレーの洗面カウンター、造り付け洗面台、塗装板張りの壁) の写真
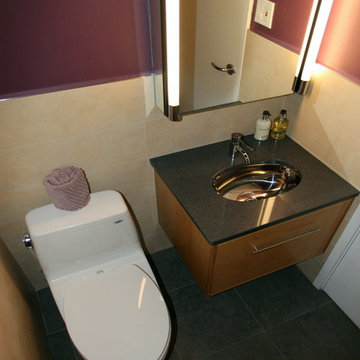
973-857-1561
LM Interior Design
LM Masiello, CKBD, CAPS
lm@lminteriordesignllc.com
https://www.lminteriordesignllc.com/
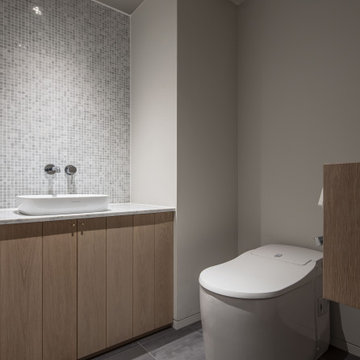
本計画は名古屋市の歴史ある閑静な住宅街にあるマンションのリノベーションのプロジェクトで、夫婦と子ども一人の3人家族のための住宅である。
設計時の要望は大きく2つあり、ダイニングとキッチンが豊かでゆとりある空間にしたいということと、物は基本的には表に見せたくないということであった。
インテリアの基本構成は床をオーク無垢材のフローリング、壁・天井は塗装仕上げとし、その壁の随所に床から天井までいっぱいのオーク無垢材の小幅板が現れる。LDKのある主室は黒いタイルの床に、壁・天井は寒水入りの漆喰塗り、出入口や家具扉のある長手一面をオーク無垢材が7m以上連続する壁とし、キッチン側の壁はワークトップに合わせて御影石としており、各面に異素材が対峙する。洗面室、浴室は壁床をモノトーンの磁器質タイルで統一し、ミニマルで洗練されたイメージとしている。
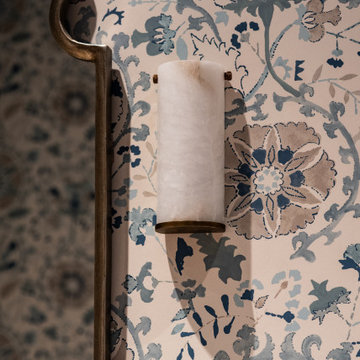
サリーにあるお手頃価格の小さなトラディショナルスタイルのおしゃれなトイレ・洗面所 (一体型トイレ 、ベージュの壁、濃色無垢フローリング、ペデスタルシンク、茶色い床、アクセントウォール、塗装板張りの壁) の写真

左手に洗面所、玄関から廊下越しにリビングを見る。
他の地域にある高級な小さなモダンスタイルのおしゃれなトイレ・洗面所 (濃色木目調キャビネット、ベージュのタイル、ベージュの壁、磁器タイルの床、オーバーカウンターシンク、木製洗面台、ベージュの床、白い洗面カウンター、造り付け洗面台、クロスの天井、塗装板張りの壁) の写真
他の地域にある高級な小さなモダンスタイルのおしゃれなトイレ・洗面所 (濃色木目調キャビネット、ベージュのタイル、ベージュの壁、磁器タイルの床、オーバーカウンターシンク、木製洗面台、ベージュの床、白い洗面カウンター、造り付け洗面台、クロスの天井、塗装板張りの壁) の写真
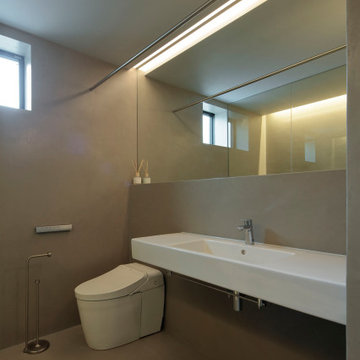
東京23区にあるお手頃価格の小さなモダンスタイルのおしゃれなトイレ・洗面所 (オープンシェルフ、白いキャビネット、一体型トイレ 、ベージュの壁、セラミックタイルの床、壁付け型シンク、人工大理石カウンター、ベージュの床、照明、フローティング洗面台、板張り天井、塗装板張りの壁、ベージュの天井) の写真
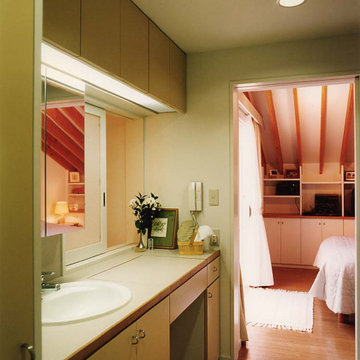
東京23区にある中くらいなモダンスタイルのおしゃれなトイレ・洗面所 (フラットパネル扉のキャビネット、ベージュのキャビネット、一体型トイレ 、ベージュのタイル、ベージュの壁、無垢フローリング、オーバーカウンターシンク、ラミネートカウンター、ベージュのカウンター、造り付け洗面台、塗装板張りの天井、塗装板張りの壁) の写真
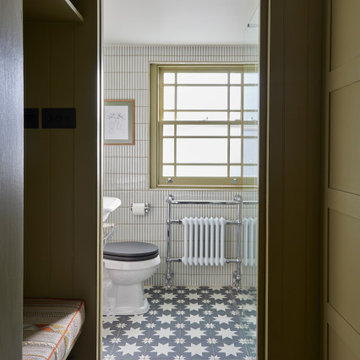
Guest shower room and cloakroom, with seating bench, wardrobe and storage baskets leading onto a guest shower room.
Matchstick wall tiles and black and white encaustic floor tiles, brushed nickel brassware throughout
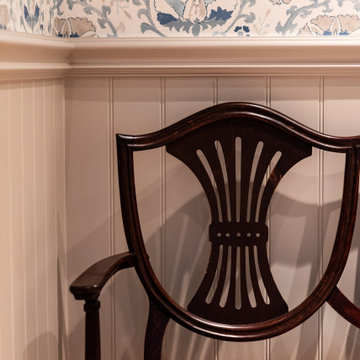
サリーにあるお手頃価格の小さなトラディショナルスタイルのおしゃれなトイレ・洗面所 (一体型トイレ 、ベージュの壁、濃色無垢フローリング、ペデスタルシンク、茶色い床、アクセントウォール、塗装板張りの壁) の写真
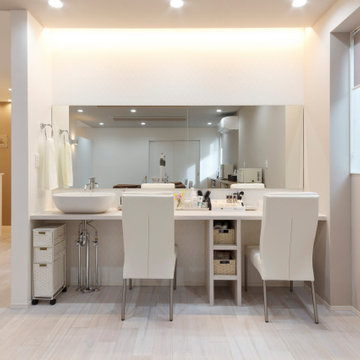
美しいメイクには照らし方だけではなく光の色選びも大切。ライン照明とダウンライトを併用し、メイクのしやすさにこだわりました。 洗面との距離感や手の届く使い勝手にも配慮しています。
他の地域にあるおしゃれなトイレ・洗面所 (白いキャビネット、ベージュの壁、淡色無垢フローリング、白い床、造り付け洗面台、塗装板張りの天井、塗装板張りの壁) の写真
他の地域にあるおしゃれなトイレ・洗面所 (白いキャビネット、ベージュの壁、淡色無垢フローリング、白い床、造り付け洗面台、塗装板張りの天井、塗装板張りの壁) の写真
トイレ・洗面所 (ベージュの壁、塗装板張りの壁) の写真
1