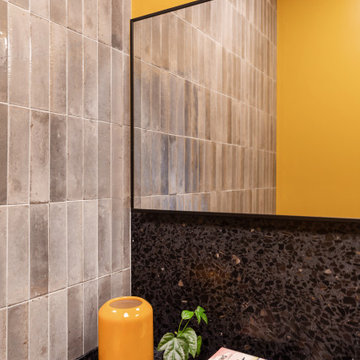トイレ・洗面所 (造り付け洗面台、黄色い壁) の写真
絞り込み:
資材コスト
並び替え:今日の人気順
写真 1〜20 枚目(全 23 枚)
1/3

Pour ce projet, nos clients souhaitaient personnaliser leur appartement en y apportant de la couleur et le rendre plus fonctionnel. Nous avons donc conçu de nombreuses menuiseries sur mesure et joué avec les couleurs en fonction des espaces.
Dans la pièce de vie, le bleu des niches de la bibliothèque contraste avec les touches orangées de la décoration et fait écho au mur mitoyen.
Côté salle à manger, le module de rangement aux lignes géométriques apporte une touche graphique. L’entrée et la cuisine ont elles aussi droit à leurs menuiseries sur mesure, avec des espaces de rangement fonctionnels et leur banquette pour plus de convivialité. En ce qui concerne les salles de bain, chacun la sienne ! Une dans les tons chauds, l’autre aux tons plus sobres.

En el aseo comun, decidimos crear un foco arriesgado con un papel pintado de estilo marítimo, con esos toques vitales en amarillo y que nos daba un punto distinto al espacio.
Coordinado con los toques negros de los mecanismos, los grifos o el mueble, este baño se convirtió en protagonista absoluto.

The powder room is located just outside the kitchen and we wanted the same motif to be carried into the room. We used the same floor material but changed the design from 24" x 24" format tiles to smaller hexagons to be more in scale with the room. Accent tiles were selected to add a sense of whimsy to the rooms and color.

A small cloakroom for guests, tucked away in a semi hidden corner of the floor plan, is surprisingly decorated with a bright yellow interior with the colour applied indifferently to walls, ceilings and cabinetry.
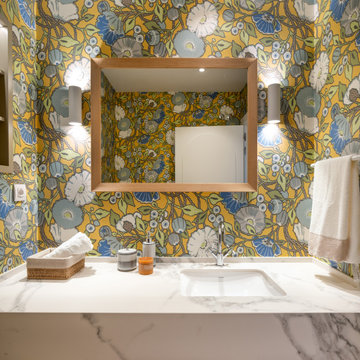
Reforma integral Sube Interiorismo www.subeinteriorismo.com
Fotografía Biderbost Photo
ビルバオにある広いトランジショナルスタイルのおしゃれなトイレ・洗面所 (白いキャビネット、壁掛け式トイレ、黄色い壁、ラミネートの床、アンダーカウンター洗面器、クオーツストーンの洗面台、ベージュの床、白い洗面カウンター、造り付け洗面台、壁紙) の写真
ビルバオにある広いトランジショナルスタイルのおしゃれなトイレ・洗面所 (白いキャビネット、壁掛け式トイレ、黄色い壁、ラミネートの床、アンダーカウンター洗面器、クオーツストーンの洗面台、ベージュの床、白い洗面カウンター、造り付け洗面台、壁紙) の写真

This powder room was designed to make a statement when guest are visiting. The Caesarstone counter top in White Attica was used as a splashback to keep the design sleek. A gold A330 pendant light references the gold tap ware supplier by Reece.
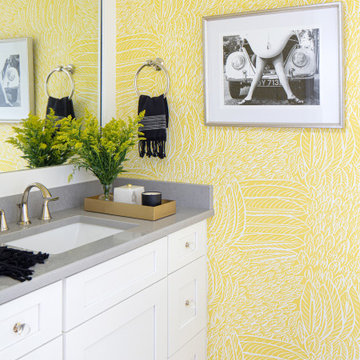
A bright yellow patterned wallpaper fill this mudroom powder room with bright color & energy. A comical black & white photography plays off the black & white bath accessories & enhances the whimsy of the space.
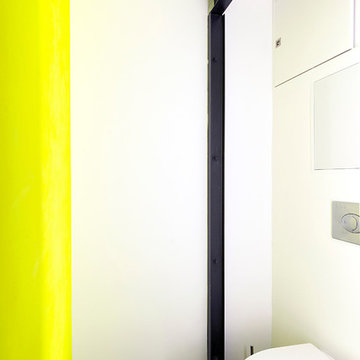
micro sanitaires avec couleurs fluo et sol en béton ciré
パリにある高級な小さなコンテンポラリースタイルのおしゃれなトイレ・洗面所 (インセット扉のキャビネット、白いキャビネット、壁掛け式トイレ、黄色い壁、コンクリートの床、黒い床、アクセントウォール、造り付け洗面台、折り上げ天井、白い天井) の写真
パリにある高級な小さなコンテンポラリースタイルのおしゃれなトイレ・洗面所 (インセット扉のキャビネット、白いキャビネット、壁掛け式トイレ、黄色い壁、コンクリートの床、黒い床、アクセントウォール、造り付け洗面台、折り上げ天井、白い天井) の写真

ロサンゼルスにある高級な小さなトラディショナルスタイルのおしゃれなトイレ・洗面所 (シェーカースタイル扉のキャビネット、中間色木目調キャビネット、分離型トイレ、黄色い壁、スレートの床、一体型シンク、マルチカラーの床、白い洗面カウンター、造り付け洗面台、羽目板の壁) の写真
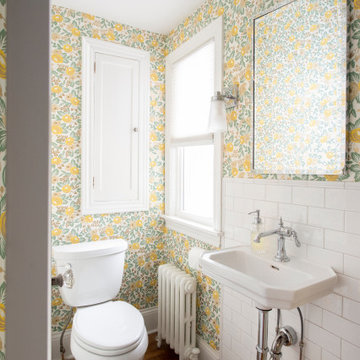
ミネアポリスにある高級な小さなトラディショナルスタイルのおしゃれなトイレ・洗面所 (白いキャビネット、分離型トイレ、白いタイル、サブウェイタイル、白い洗面カウンター、造り付け洗面台、壁紙、黄色い壁、無垢フローリング、ペデスタルシンク、茶色い床) の写真
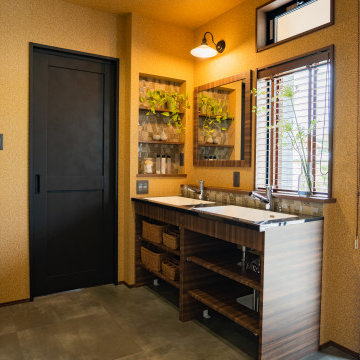
他の地域にあるインダストリアルスタイルのおしゃれなトイレ・洗面所 (オープンシェルフ、濃色木目調キャビネット、グレーの床、黒い洗面カウンター、クロスの天井、壁紙、グレーのタイル、モザイクタイル、アンダーカウンター洗面器、造り付け洗面台、クオーツストーンの洗面台、黄色い壁、クッションフロア、照明) の写真

This powder room is bold with a rich wallpaper that seamlessly blended to gold toned fixtures. A black vanity complements natural marble for a mix of modern and traditional elements.
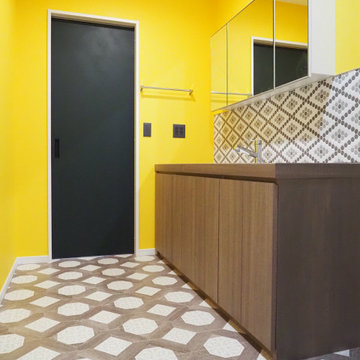
他の地域にある北欧スタイルのおしゃれなトイレ・洗面所 (インセット扉のキャビネット、茶色いキャビネット、黄色い壁、クッションフロア、ブラウンの洗面カウンター、造り付け洗面台、クロスの天井、壁紙、白い天井) の写真
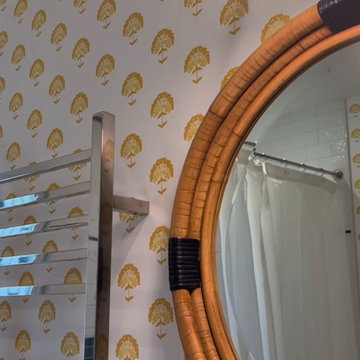
This powder room features a bathtub/shower combo with an adjacent heated towel rack. All four walls are covered in this stunning yellow Serena + Lily wallpaper and the light fixture above the sink is yellow as well. The blue cabinetry for storage provides enough space for friends and family to visit. The sliding pocket doors leads you into the guest bedroom with blue and white decor as well as accessories from Global Views.
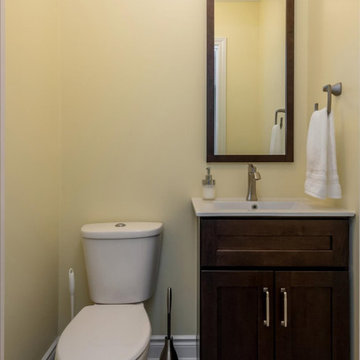
トロントにあるトランジショナルスタイルのおしゃれなトイレ・洗面所 (シェーカースタイル扉のキャビネット、濃色木目調キャビネット、分離型トイレ、黄色い壁、磁器タイルの床、一体型シンク、人工大理石カウンター、グレーの床、白い洗面カウンター、造り付け洗面台) の写真
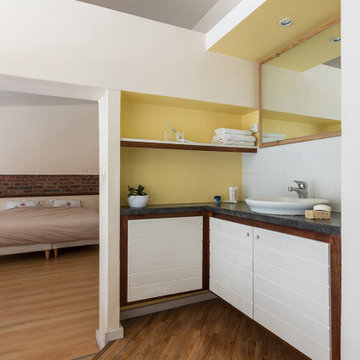
上層のベッドルームには、シャワールーム隣接しています。そのため、大きめの洗面室(パウダールーム)を配置してあり、西側の大窓からの採光がたくさん入るよう開放的な空間としています。また配色にはやわらかい黄色を使用し、明るい華やかな感じを演出しました。
他の地域にあるモダンスタイルのおしゃれなトイレ・洗面所 (濃色木目調キャビネット、黄色い壁、ベッセル式洗面器、造り付け洗面台) の写真
他の地域にあるモダンスタイルのおしゃれなトイレ・洗面所 (濃色木目調キャビネット、黄色い壁、ベッセル式洗面器、造り付け洗面台) の写真
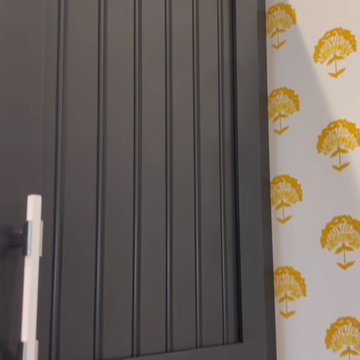
This powder room features a bathtub/shower combo with an adjacent heated towel rack. All four walls are covered in this stunning yellow Serena + Lily wallpaper and the light fixture above the sink is yellow as well. The blue cabinetry for storage provides enough space for friends and family to visit. The sliding pocket doors leads you into the guest bedroom with blue and white decor as well as accessories from Global Views.
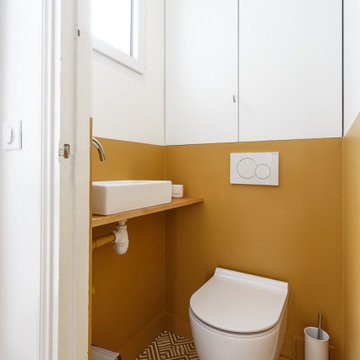
Ce projet est un bel exemple de la tendance « nature » repérée au salon Maison & Objet 2020. Ainsi on y retrouve des palettes de couleurs nudes : beige, crème et sable. Autre palette nature, les verts tendres de la salle de bain. Les nuances de vert lichen, d’eau et de sauge viennent ainsi donner de la profondeur et de la douceur à la cabine de douche.
Les matériaux bruts sont également au rendez-vous pour accentuer le côté « green » du projet. Le bois sous toutes ses teintes, le terrazzo aux éclats caramels au sol ou encore les fibres tissées au niveau des luminaires.
Tous ces éléments font du projet Malte un intérieur zen, une véritable invitation à la détente.
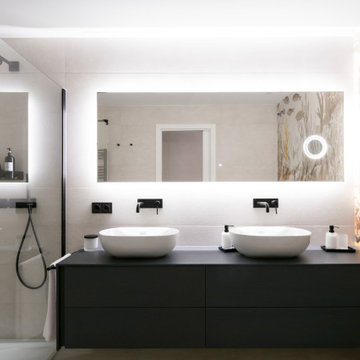
En el aseo comun, decidimos crear un foco arriesgado con un papel pintado de estilo marítimo, con esos toques vitales en amarillo y que nos daba un punto distinto al espacio.
Coordinado con los toques negros de los mecanismos, los grifos o el mueble, este baño se convirtió en protagonista absoluto.
トイレ・洗面所 (造り付け洗面台、黄色い壁) の写真
1
