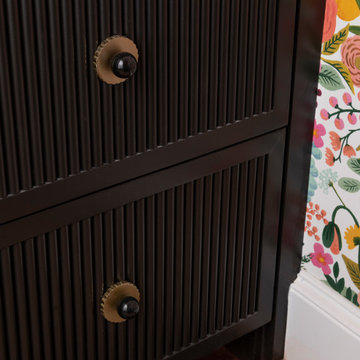トイレ・洗面所 (造り付け洗面台、フローティング洗面台) の写真
絞り込み:
資材コスト
並び替え:今日の人気順
写真 1〜20 枚目(全 9,103 枚)
1/3

他の地域にあるモダンスタイルのおしゃれなトイレ・洗面所 (フラットパネル扉のキャビネット、濃色木目調キャビネット、ベッセル式洗面器、グレーの床、グレーの洗面カウンター、フローティング洗面台) の写真

デンバーにある小さなトランジショナルスタイルのおしゃれなトイレ・洗面所 (濃色木目調キャビネット、無垢フローリング、コンソール型シンク、木製洗面台、茶色い床、造り付け洗面台、壁紙) の写真

Jewel-box powder room in the Marina District of San Francisco. Contemporary and vintage design details combine for a charming look.
サンフランシスコにあるラグジュアリーな小さなトランジショナルスタイルのおしゃれなトイレ・洗面所 (パネル壁、壁紙、マルチカラーの壁、ベッセル式洗面器、白い洗面カウンター、造り付け洗面台) の写真
サンフランシスコにあるラグジュアリーな小さなトランジショナルスタイルのおしゃれなトイレ・洗面所 (パネル壁、壁紙、マルチカラーの壁、ベッセル式洗面器、白い洗面カウンター、造り付け洗面台) の写真

グランドラピッズにあるトランジショナルスタイルのおしゃれなトイレ・洗面所 (オープンシェルフ、アンダーカウンター洗面器、大理石の洗面台、マルチカラーの洗面カウンター、フローティング洗面台、壁紙) の写真

This cloakroom toilet was compact and awkward in shape with a low sloping ceiling. Rather than fight against the structure, we embraced it and cheated the proportions of the space using wallpaper. The basin and toilet were relocated to make the flow work harder.

This quaint home, located in Plano’s prestigious Willow Bend Polo Club, underwent some super fun updates during our renovation and refurnishing project! The clients’ love for bright colors, mid-century modern elements, and bold looks led us to designing a black and white bathroom with black paned glass, colorful hues in the game room and bedrooms, and a sleek new “work from home” space for working in style. The clients love using their new spaces and have decided to let us continue designing these looks throughout additional areas in the home!

カンザスシティにある高級な小さなミッドセンチュリースタイルのおしゃれなトイレ・洗面所 (濃色木目調キャビネット、緑のタイル、セラミックタイル、黒い壁、スレートの床、ベッセル式洗面器、ラミネートカウンター、黒い床、白い洗面カウンター、フローティング洗面台、パネル壁) の写真

The image captures a minimalist and elegant cloakroom vanity area that blends functionality with design aesthetics. The vanity itself is a modern floating unit with clean lines and a combination of white and subtle gold finishes, creating a luxurious yet understated look. A unique pink basin sits atop the vanity, adding a pop of soft color that complements the neutral palette.
Above the basin, a sleek, gold tap emerges from the wall, mirroring the gold accents on the vanity and enhancing the sophisticated vibe of the space. A round mirror with a simple frame reflects the room, contributing to the area's spacious and airy feel. Adjacent to the mirror is a wall-mounted light fixture with a mid-century modern influence, featuring clear glass and brass elements that resonate with the room's fixtures.
The walls are adorned with a textured wallpaper in a muted pattern, providing depth and interest without overwhelming the space. A semi-sheer window treatment allows for natural light to filter through, illuminating the vanity area and highlighting the wallpaper's subtle texture.
This bathroom vanity design showcases attention to detail and a preference for refined simplicity, with every element carefully chosen to create a cohesive and serene environment.

ニューヨークにある高級な小さなトランジショナルスタイルのおしゃれなトイレ・洗面所 (レイズドパネル扉のキャビネット、白いキャビネット、分離型トイレ、黒い壁、無垢フローリング、アンダーカウンター洗面器、大理石の洗面台、茶色い床、黒い洗面カウンター、造り付け洗面台、壁紙) の写真

After purchasing this Sunnyvale home several years ago, it was finally time to create the home of their dreams for this young family. With a wholly reimagined floorplan and primary suite addition, this home now serves as headquarters for this busy family.
The wall between the kitchen, dining, and family room was removed, allowing for an open concept plan, perfect for when kids are playing in the family room, doing homework at the dining table, or when the family is cooking. The new kitchen features tons of storage, a wet bar, and a large island. The family room conceals a small office and features custom built-ins, which allows visibility from the front entry through to the backyard without sacrificing any separation of space.
The primary suite addition is spacious and feels luxurious. The bathroom hosts a large shower, freestanding soaking tub, and a double vanity with plenty of storage. The kid's bathrooms are playful while still being guests to use. Blues, greens, and neutral tones are featured throughout the home, creating a consistent color story. Playful, calm, and cheerful tones are in each defining area, making this the perfect family house.

バンクーバーにあるコンテンポラリースタイルのおしゃれなトイレ・洗面所 (フラットパネル扉のキャビネット、黒いキャビネット、一体型トイレ 、マルチカラーの壁、ベッセル式洗面器、クオーツストーンの洗面台、白い洗面カウンター、造り付け洗面台、壁紙) の写真

チャールストンにあるトランジショナルスタイルのおしゃれなトイレ・洗面所 (一体型トイレ 、緑の壁、濃色無垢フローリング、ベッセル式洗面器、大理石の洗面台、茶色い床、白い洗面カウンター、フローティング洗面台、壁紙) の写真

In this beautiful farmhouse style home, our Carmel design-build studio planned an open-concept kitchen filled with plenty of storage spaces to ensure functionality and comfort. In the adjoining dining area, we used beautiful furniture and lighting that mirror the lovely views of the outdoors. Stone-clad fireplaces, furnishings in fun prints, and statement lighting create elegance and sophistication in the living areas. The bedrooms are designed to evoke a calm relaxation sanctuary with plenty of natural light and soft finishes. The stylish home bar is fun, functional, and one of our favorite features of the home!
---
Project completed by Wendy Langston's Everything Home interior design firm, which serves Carmel, Zionsville, Fishers, Westfield, Noblesville, and Indianapolis.
For more about Everything Home, see here: https://everythinghomedesigns.com/
To learn more about this project, see here:
https://everythinghomedesigns.com/portfolio/farmhouse-style-home-interior/

サンディエゴにある小さなトランジショナルスタイルのおしゃれなトイレ・洗面所 (落し込みパネル扉のキャビネット、青いキャビネット、ベッセル式洗面器、クオーツストーンの洗面台、白い洗面カウンター、造り付け洗面台、壁紙) の写真

such a fun podwer room added to ths first floor
フィラデルフィアにある高級な小さなトランジショナルスタイルのおしゃれなトイレ・洗面所 (フラットパネル扉のキャビネット、中間色木目調キャビネット、緑のタイル、マルチカラーの壁、アンダーカウンター洗面器、珪岩の洗面台、白い洗面カウンター、造り付け洗面台、壁紙) の写真
フィラデルフィアにある高級な小さなトランジショナルスタイルのおしゃれなトイレ・洗面所 (フラットパネル扉のキャビネット、中間色木目調キャビネット、緑のタイル、マルチカラーの壁、アンダーカウンター洗面器、珪岩の洗面台、白い洗面カウンター、造り付け洗面台、壁紙) の写真

シドニーにあるお手頃価格の小さなコンテンポラリースタイルのおしゃれなトイレ・洗面所 (黒いキャビネット、黒いタイル、磁器タイル、白い壁、テラゾーの床、ベッセル式洗面器、クオーツストーンの洗面台、黒い床、白い洗面カウンター、フローティング洗面台) の写真

ヒューストンにある高級な中くらいなカントリー風のおしゃれなトイレ・洗面所 (白いタイル、サブウェイタイル、白い壁、モザイクタイル、横長型シンク、青い床、フローティング洗面台) の写真

Blue is the star of this upstairs bathroom! We love combining wallpapers, especially when paired with some playful art! This bathroom has modern blue floral wallpaper with the existing tile flooring from the 1920's. A rug is placed in the sitting area, giving a pop of pink to match the modern artwork in the toilet room.

ラスベガスにある小さなモダンスタイルのおしゃれなトイレ・洗面所 (シェーカースタイル扉のキャビネット、白いキャビネット、分離型トイレ、白い壁、ラミネートの床、アンダーカウンター洗面器、珪岩の洗面台、グレーの床、白い洗面カウンター、造り付け洗面台) の写真

シアトルにあるトランジショナルスタイルのおしゃれなトイレ・洗面所 (オープンシェルフ、グレーのキャビネット、一体型トイレ 、黒い壁、一体型シンク、黒い床、グレーの洗面カウンター、造り付け洗面台、壁紙) の写真
トイレ・洗面所 (造り付け洗面台、フローティング洗面台) の写真
1