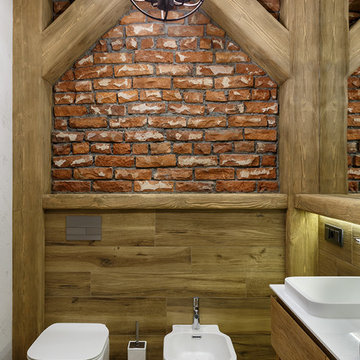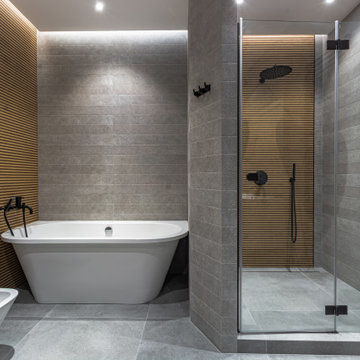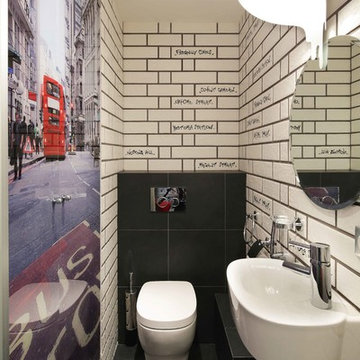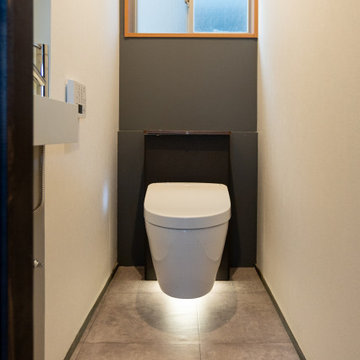トイレ・洗面所 (壁掛け式トイレ) の写真
絞り込み:
資材コスト
並び替え:今日の人気順
写真 2141〜2160 枚目(全 6,557 枚)
1/2
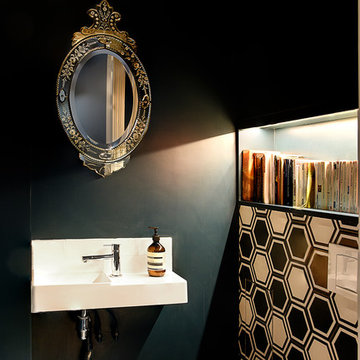
Un damier de carreaux hexagonaux de chez Surface fait le contre poids aux murs sombres des toilettes invités.
パリにあるお手頃価格の小さなトランジショナルスタイルのおしゃれなトイレ・洗面所 (壁掛け式トイレ、ベージュのタイル、青いタイル、茶色いタイル、青い壁、壁付け型シンク、白い洗面カウンター) の写真
パリにあるお手頃価格の小さなトランジショナルスタイルのおしゃれなトイレ・洗面所 (壁掛け式トイレ、ベージュのタイル、青いタイル、茶色いタイル、青い壁、壁付け型シンク、白い洗面カウンター) の写真
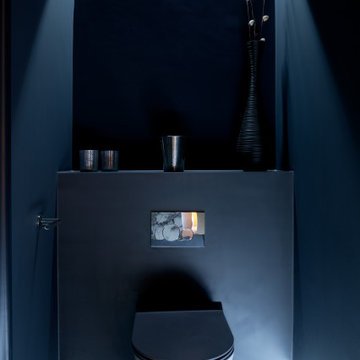
Part of a larger home renovation in Clifton this cloakroom offered a rare opportunity for our designer Tim; the brief was for something striking, a talking point and a memorable space for guests to use. With an open brief Tim was given the chance to do something different. The result is a moody space, strikingly different to the light and bright hallway if leads from. Three lighting settings create atmosphere, contrast or practical lighting depending on the users needs. A striking marble pedestal sink with floor to ceiling mirror and open shelving are the focal point of the room making sure it’s a space to remember.
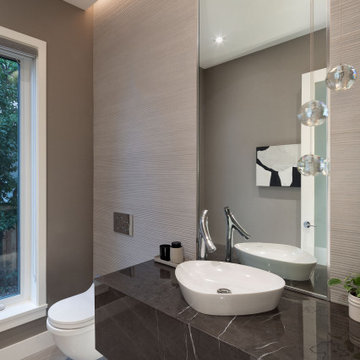
バンクーバーにある高級な小さなコンテンポラリースタイルのおしゃれなトイレ・洗面所 (茶色いキャビネット、壁掛け式トイレ、ベージュのタイル、磁器タイル、ベージュの壁、磁器タイルの床、ベッセル式洗面器、大理石の洗面台、茶色い床、ブラウンの洗面カウンター、造り付け洗面台) の写真
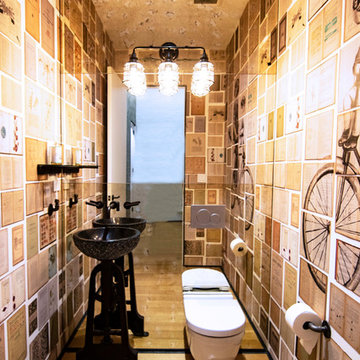
photos by Pedro Marti
This large light-filled open loft in the Tribeca neighborhood of New York City was purchased by a growing family to make into their family home. The loft, previously a lighting showroom, had been converted for residential use with the standard amenities but was entirely open and therefore needed to be reconfigured. One of the best attributes of this particular loft is its extremely large windows situated on all four sides due to the locations of neighboring buildings. This unusual condition allowed much of the rear of the space to be divided into 3 bedrooms/3 bathrooms, all of which had ample windows. The kitchen and the utilities were moved to the center of the space as they did not require as much natural lighting, leaving the entire front of the loft as an open dining/living area. The overall space was given a more modern feel while emphasizing it’s industrial character. The original tin ceiling was preserved throughout the loft with all new lighting run in orderly conduit beneath it, much of which is exposed light bulbs. In a play on the ceiling material the main wall opposite the kitchen was clad in unfinished, distressed tin panels creating a focal point in the home. Traditional baseboards and door casings were thrown out in lieu of blackened steel angle throughout the loft. Blackened steel was also used in combination with glass panels to create an enclosure for the office at the end of the main corridor; this allowed the light from the large window in the office to pass though while creating a private yet open space to work. The master suite features a large open bath with a sculptural freestanding tub all clad in a serene beige tile that has the feel of concrete. The kids bath is a fun play of large cobalt blue hexagon tile on the floor and rear wall of the tub juxtaposed with a bright white subway tile on the remaining walls. The kitchen features a long wall of floor to ceiling white and navy cabinetry with an adjacent 15 foot island of which half is a table for casual dining. Other interesting features of the loft are the industrial ladder up to the small elevated play area in the living room, the navy cabinetry and antique mirror clad dining niche, and the wallpapered powder room with antique mirror and blackened steel accessories.
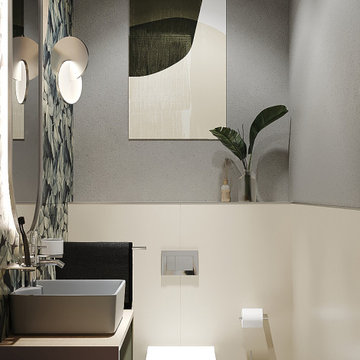
Вполне себе уютное и интересное местечко у нас получилось! Здорово смотрится плитка с зелеными листьями на стене, освежает интерьер, интригует
他の地域にあるお手頃価格のコンテンポラリースタイルのおしゃれなトイレ・洗面所 (壁掛け式トイレ、グレーの壁、グレーの床、フローティング洗面台) の写真
他の地域にあるお手頃価格のコンテンポラリースタイルのおしゃれなトイレ・洗面所 (壁掛け式トイレ、グレーの壁、グレーの床、フローティング洗面台) の写真
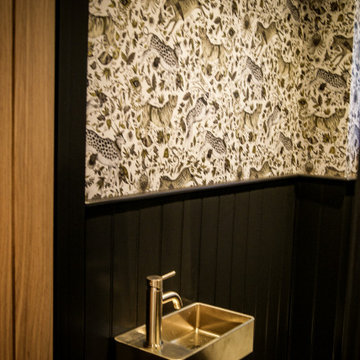
エセックスにある高級な小さなトラディショナルスタイルのおしゃれなトイレ・洗面所 (壁掛け式トイレ、黒い壁、クッションフロア、壁付け型シンク、黒い床、アクセントウォール、壁紙) の写真
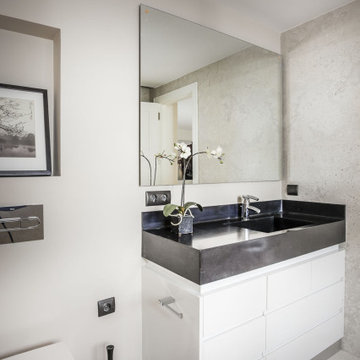
Muebles de cuarto de baño de diseño, predominio del blanco y de piedra.
マドリードにあるコンテンポラリースタイルのおしゃれなトイレ・洗面所 (フラットパネル扉のキャビネット、白いキャビネット、壁掛け式トイレ、白い壁、グレーの床、黒い洗面カウンター) の写真
マドリードにあるコンテンポラリースタイルのおしゃれなトイレ・洗面所 (フラットパネル扉のキャビネット、白いキャビネット、壁掛け式トイレ、白い壁、グレーの床、黒い洗面カウンター) の写真
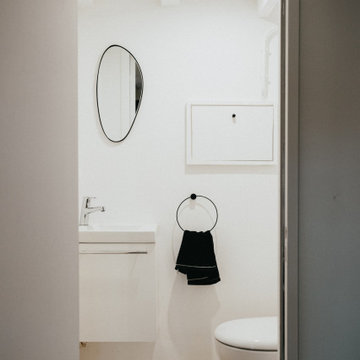
リヨンにあるお手頃価格のインダストリアルスタイルのおしゃれなトイレ・洗面所 (白いキャビネット、壁掛け式トイレ、白い壁、セラミックタイルの床、壁付け型シンク、オレンジの床) の写真
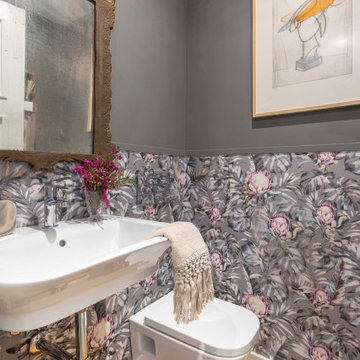
El aseo de invitado refleja la personalidad de los dueños: un papel pintado floral con un espejo de estaño de herencia familiar y una litografía: porque ¿quién dice que el arte no tiene cabida en todos los espacios?
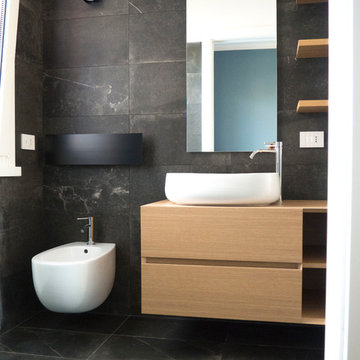
Il bagno della camera padronale è stato completamente progettato per sfruttare l centimetro lo spazio a disposizione e consentire la creazione di una grande doccia.
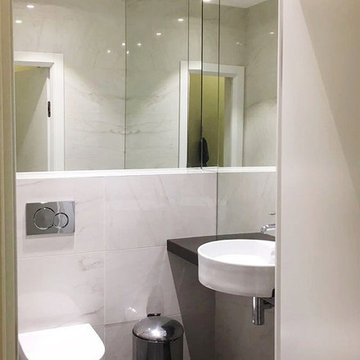
モスクワにあるお手頃価格の小さなコンテンポラリースタイルのおしゃれなトイレ・洗面所 (壁掛け式トイレ、磁器タイル、ベージュの壁、磁器タイルの床、オーバーカウンターシンク、人工大理石カウンター、ベージュの床、ベージュのタイル、ブラウンの洗面カウンター) の写真
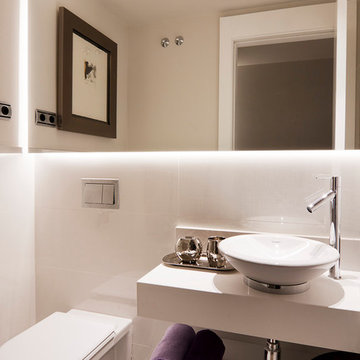
Víctor Sájara Photography
セビリアにあるお手頃価格の小さなトランジショナルスタイルのおしゃれなトイレ・洗面所 (オープンシェルフ、壁掛け式トイレ、白い壁、ベッセル式洗面器) の写真
セビリアにあるお手頃価格の小さなトランジショナルスタイルのおしゃれなトイレ・洗面所 (オープンシェルフ、壁掛け式トイレ、白い壁、ベッセル式洗面器) の写真
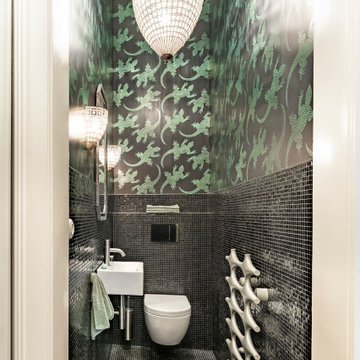
Tapete Komodo von Osborne & Little, schwarzes Sicis Glasmosaik, Waschbecken Aquababy von Flaminia, Vola Armatur Edelstahl gebürstet, Keramiklichtschalter rund, Design Heizkörper silber, Tapete schwarz grün, Kronleuchter, Wandleuchter, Wandappliken
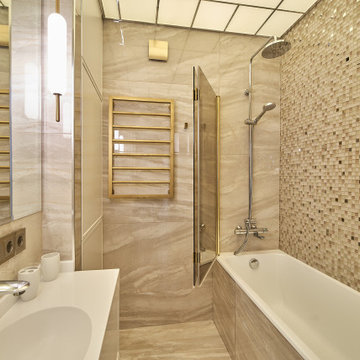
モスクワにある高級な中くらいなコンテンポラリースタイルのおしゃれなトイレ・洗面所 (フラットパネル扉のキャビネット、白いキャビネット、壁掛け式トイレ、ベージュのタイル、セラミックタイル、ベージュの壁、セラミックタイルの床、オーバーカウンターシンク、人工大理石カウンター、ベージュの床、白い洗面カウンター、照明、独立型洗面台、折り上げ天井、羽目板の壁) の写真
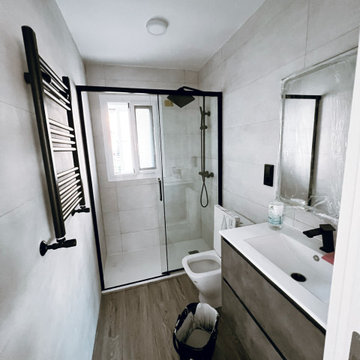
マドリードにある高級な中くらいな北欧スタイルのおしゃれなトイレ・洗面所 (フラットパネル扉のキャビネット、濃色木目調キャビネット、壁掛け式トイレ、ベージュのタイル、セメントタイル、ベージュの壁、濃色無垢フローリング、一体型シンク、ラミネートカウンター、茶色い床、白い洗面カウンター、フローティング洗面台) の写真
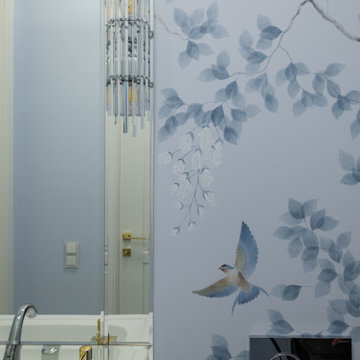
Гостевой санузел в стиле современной классики с элементами шинуазри
モスクワにあるお手頃価格の小さなトランジショナルスタイルのおしゃれなトイレ・洗面所 (壁掛け式トイレ、青い壁、大理石の床、コンソール型シンク、白い床、独立型洗面台、壁紙) の写真
モスクワにあるお手頃価格の小さなトランジショナルスタイルのおしゃれなトイレ・洗面所 (壁掛け式トイレ、青い壁、大理石の床、コンソール型シンク、白い床、独立型洗面台、壁紙) の写真
トイレ・洗面所 (壁掛け式トイレ) の写真
108
