トイレ・洗面所 (分離型トイレ) の写真
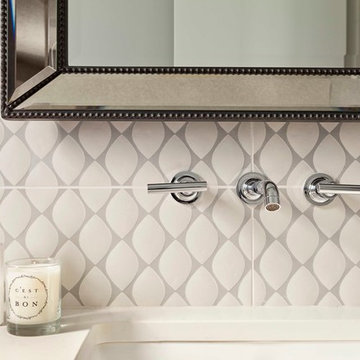
Susie Brenner Photography
デンバーにあるお手頃価格の小さなコンテンポラリースタイルのおしゃれなトイレ・洗面所 (シェーカースタイル扉のキャビネット、白いキャビネット、分離型トイレ、グレーのタイル、セラミックタイル、グレーの壁、濃色無垢フローリング、壁付け型シンク、クオーツストーンの洗面台) の写真
デンバーにあるお手頃価格の小さなコンテンポラリースタイルのおしゃれなトイレ・洗面所 (シェーカースタイル扉のキャビネット、白いキャビネット、分離型トイレ、グレーのタイル、セラミックタイル、グレーの壁、濃色無垢フローリング、壁付け型シンク、クオーツストーンの洗面台) の写真
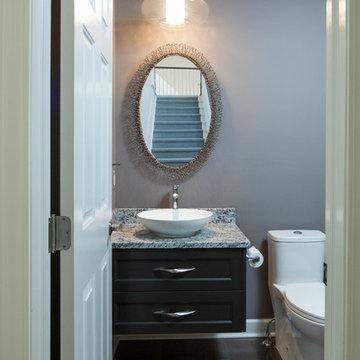
House hunting for the perfect home is never easy. Our recent clients decided to make the search a bit easier by enlisting the help of Sharer Design Group to help locate the best “canvas” for their new home. After narrowing down their list, our designers visited several prospective homes to determine each property’s potential for our clients’ design vision. Once the home was selected, the Sharer Design Group team began the task of turning the canvas into art.
The entire home was transformed from top to bottom into a modern, updated space that met the vision and needs of our clients. The kitchen was updated using custom Sharer Cabinetry with perimeter cabinets painted a custom grey-beige color. The enlarged center island, in a contrasting dark paint color, was designed to allow for additional seating. Gray Quartz countertops, a glass subway tile backsplash and a stainless steel hood and appliances finish the cool, transitional feel of the room.
The powder room features a unique custom Sharer Cabinetry floating vanity in a dark paint with a granite countertop and vessel sink. Sharer Cabinetry was also used in the laundry room to help maximize storage options, along with the addition of a large broom closet. New wood flooring and carpet was installed throughout the entire home to finish off the dramatic transformation. While finding the perfect home isn’t easy, our clients were able to create the dream home they envisioned, with a little help from Sharer Design Group.
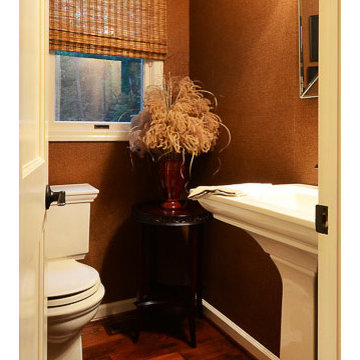
Ken Pamatat
ニューヨークにある高級な中くらいなトラディショナルスタイルのおしゃれなトイレ・洗面所 (分離型トイレ、茶色い壁、濃色無垢フローリング、ペデスタルシンク、茶色い床) の写真
ニューヨークにある高級な中くらいなトラディショナルスタイルのおしゃれなトイレ・洗面所 (分離型トイレ、茶色い壁、濃色無垢フローリング、ペデスタルシンク、茶色い床) の写真
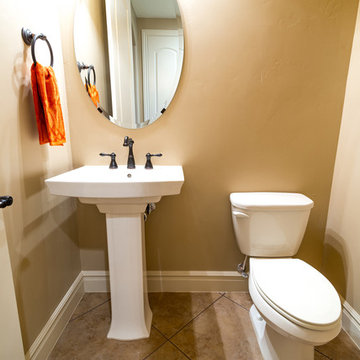
This home was our model home for our community, Sage Meadows. This floor plan is still available in current communities. This home boasts a covered front porch and covered back patio for enjoying the outdoors. And you will enjoy the beauty of the indoors of this great home. Notice the master bedroom with attached bathroom featuring a corner garden tub. In addition to an ample laundry room find a mud room with walk in closet for extra projects and storage. The kitchen, dining area and great room offer ideal space for family time and entertainment.
Jeremiah Barber
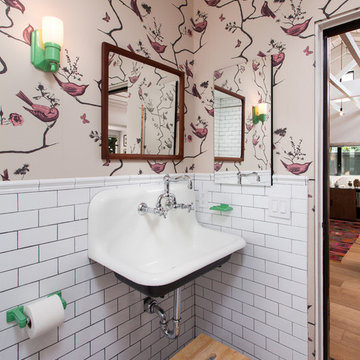
Kid's bathroom. Photo by Clark Dugger
ロサンゼルスにある高級な小さなトラディショナルスタイルのおしゃれなトイレ・洗面所 (壁付け型シンク、白いタイル、サブウェイタイル、分離型トイレ、白い壁、大理石の床、白い床) の写真
ロサンゼルスにある高級な小さなトラディショナルスタイルのおしゃれなトイレ・洗面所 (壁付け型シンク、白いタイル、サブウェイタイル、分離型トイレ、白い壁、大理石の床、白い床) の写真
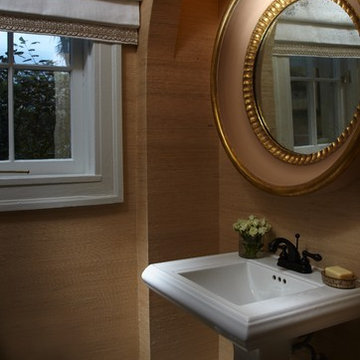
An elegant powder room for the Red Cross Show House.
Photography by Daniel Newcomb.
マイアミにある高級な中くらいなアジアンスタイルのおしゃれなトイレ・洗面所 (ペデスタルシンク、分離型トイレ、白いタイル、ベージュの壁、大理石の床) の写真
マイアミにある高級な中くらいなアジアンスタイルのおしゃれなトイレ・洗面所 (ペデスタルシンク、分離型トイレ、白いタイル、ベージュの壁、大理石の床) の写真

アトランタにある高級な広いトランジショナルスタイルのおしゃれなトイレ・洗面所 (レイズドパネル扉のキャビネット、黒いキャビネット、分離型トイレ、白いタイル、セラミックタイル、白い壁、セラミックタイルの床、アンダーカウンター洗面器、大理石の洗面台、マルチカラーの床、白い洗面カウンター、独立型洗面台) の写真
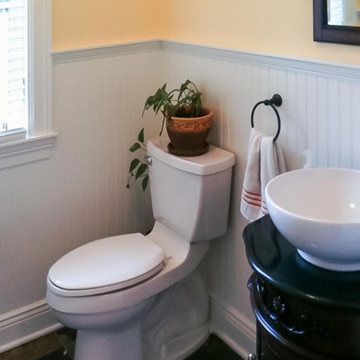
A new custom built French Country with extensive woodwork and hand hewn beams throughout and a plaster & field stone exterior
クリーブランドにあるシャビーシック調のおしゃれなトイレ・洗面所 (家具調キャビネット、濃色木目調キャビネット、分離型トイレ、黄色い壁、スレートの床、ベッセル式洗面器、御影石の洗面台、マルチカラーの床、黒い洗面カウンター、独立型洗面台、羽目板の壁) の写真
クリーブランドにあるシャビーシック調のおしゃれなトイレ・洗面所 (家具調キャビネット、濃色木目調キャビネット、分離型トイレ、黄色い壁、スレートの床、ベッセル式洗面器、御影石の洗面台、マルチカラーの床、黒い洗面カウンター、独立型洗面台、羽目板の壁) の写真
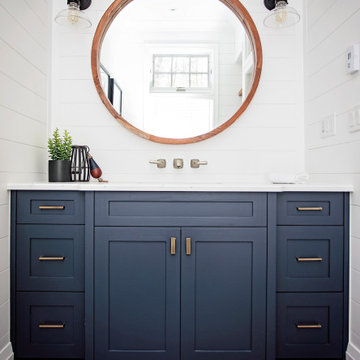
トロントにある高級な広いトランジショナルスタイルのおしゃれなトイレ・洗面所 (フラットパネル扉のキャビネット、青いキャビネット、分離型トイレ、白い壁、濃色無垢フローリング、クオーツストーンの洗面台、茶色い床、白い洗面カウンター) の写真
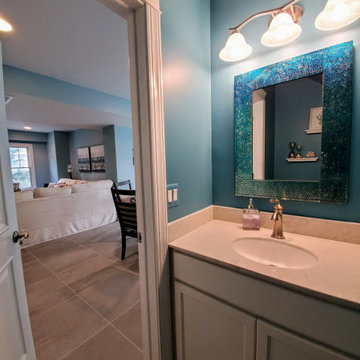
ニューヨークにある低価格の小さなビーチスタイルのおしゃれなトイレ・洗面所 (シェーカースタイル扉のキャビネット、白いキャビネット、分離型トイレ、青い壁、磁器タイルの床、一体型シンク、クオーツストーンの洗面台、ベージュの床、ベージュのカウンター) の写真
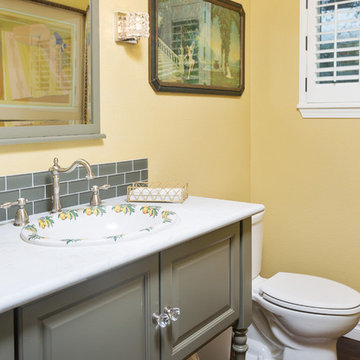
他の地域にある小さなトラディショナルスタイルのおしゃれなトイレ・洗面所 (レイズドパネル扉のキャビネット、緑のキャビネット、分離型トイレ、黄色いタイル、黄色い壁、オーバーカウンターシンク、クオーツストーンの洗面台、白い洗面カウンター) の写真
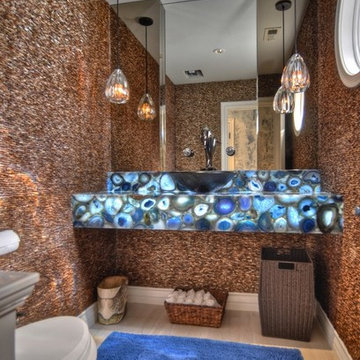
ラスベガスにある中くらいなビーチスタイルのおしゃれなトイレ・洗面所 (分離型トイレ、赤いタイル、モザイクタイル、赤い壁、淡色無垢フローリング、ベッセル式洗面器、オニキスの洗面台、ベージュの床、青い洗面カウンター) の写真
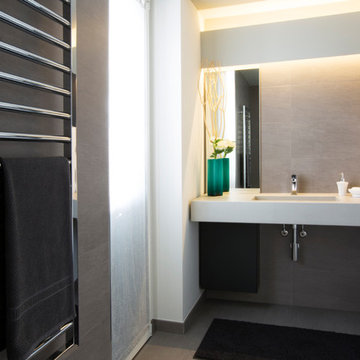
他の地域にあるモダンスタイルのおしゃれなトイレ・洗面所 (フラットパネル扉のキャビネット、グレーのキャビネット、分離型トイレ、グレーのタイル、磁器タイル、グレーの壁、磁器タイルの床、一体型シンク、コンクリートの洗面台、グレーの床) の写真
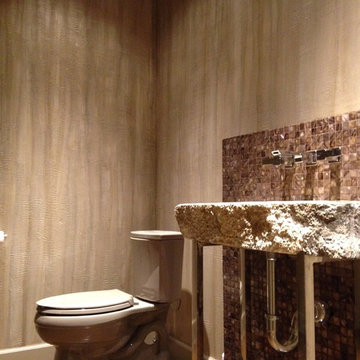
Alligator Skin Hand-Textured and Hand-Finished Walls for Dallas Design District Showroom Men's Bathroom.
ダラスにある小さなラスティックスタイルのおしゃれなトイレ・洗面所 (分離型トイレ、茶色いタイル、ガラスタイル、茶色い壁、コンクリートの床、横長型シンク、茶色い床) の写真
ダラスにある小さなラスティックスタイルのおしゃれなトイレ・洗面所 (分離型トイレ、茶色いタイル、ガラスタイル、茶色い壁、コンクリートの床、横長型シンク、茶色い床) の写真
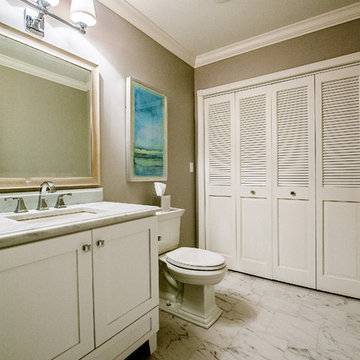
Mary Prince
ボストンにある高級な広いビーチスタイルのおしゃれなトイレ・洗面所 (シェーカースタイル扉のキャビネット、白いキャビネット、分離型トイレ、グレーの壁、大理石の床、アンダーカウンター洗面器、珪岩の洗面台、白い床) の写真
ボストンにある高級な広いビーチスタイルのおしゃれなトイレ・洗面所 (シェーカースタイル扉のキャビネット、白いキャビネット、分離型トイレ、グレーの壁、大理石の床、アンダーカウンター洗面器、珪岩の洗面台、白い床) の写真
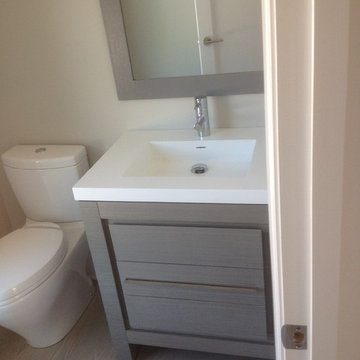
ボストンにあるお手頃価格の小さなモダンスタイルのおしゃれなトイレ・洗面所 (フラットパネル扉のキャビネット、グレーのキャビネット、白い壁、一体型シンク、人工大理石カウンター、分離型トイレ) の写真
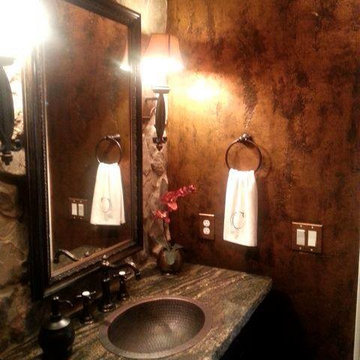
We applied various applications of foils, textures and waxes, to create a warm glow for this rustic wall treatment. Copyright © 2016 The Artists Hands
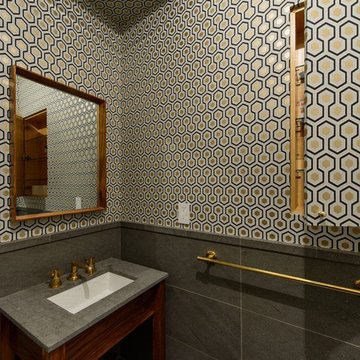
The powder room includes simple brass fixtures in contrast to a geometric wallpaper and corresponding floor pattern.
Photos: Alan Tansey
ニューヨークにあるお手頃価格の小さなコンテンポラリースタイルのおしゃれなトイレ・洗面所 (分離型トイレ、グレーのタイル、マルチカラーの壁、人工大理石カウンター、アンダーカウンター洗面器、石タイル) の写真
ニューヨークにあるお手頃価格の小さなコンテンポラリースタイルのおしゃれなトイレ・洗面所 (分離型トイレ、グレーのタイル、マルチカラーの壁、人工大理石カウンター、アンダーカウンター洗面器、石タイル) の写真

他の地域にある高級な小さなトランジショナルスタイルのおしゃれなトイレ・洗面所 (ベッセル式洗面器、フラットパネル扉のキャビネット、淡色木目調キャビネット、御影石の洗面台、分離型トイレ、茶色いタイル、ベージュのタイル、ベージュの壁、磁器タイルの床、グレーの床) の写真
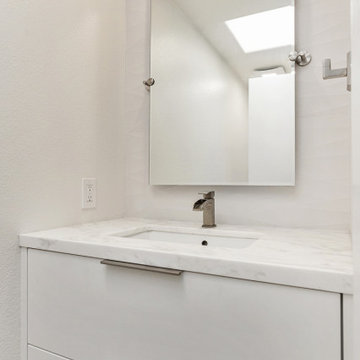
The powder bathroom right off of the living room was made to show off luxury and texture. Large textured tiles were installed behind the mirror and under the floating vanity. While a modern white floating vanity was installed to save space and give the bathroom a fun element. The custom Quartzite white stone has crystals within the top that shine. With a tilt mirror and water fall chrome faucet this bathroom is a great small space with a large personality.
トイレ・洗面所 (分離型トイレ) の写真
108