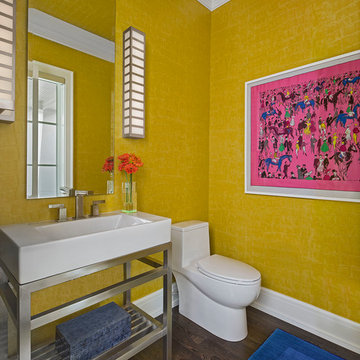トイレ・洗面所 (一体型トイレ 、黄色い壁) の写真
絞り込み:
資材コスト
並び替え:今日の人気順
写真 1〜20 枚目(全 88 枚)
1/3
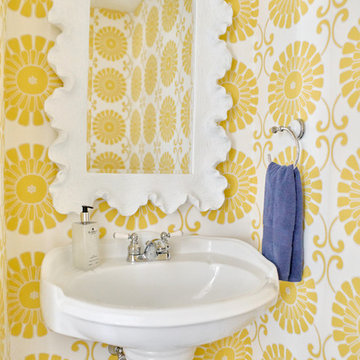
Andrea Pietrangeli
http://andrea.media/
プロビデンスにある高級な小さなトランジショナルスタイルのおしゃれなトイレ・洗面所 (一体型トイレ 、黄色い壁、淡色無垢フローリング、ペデスタルシンク、ベージュの床) の写真
プロビデンスにある高級な小さなトランジショナルスタイルのおしゃれなトイレ・洗面所 (一体型トイレ 、黄色い壁、淡色無垢フローリング、ペデスタルシンク、ベージュの床) の写真

A small cloakroom for guests, tucked away in a semi hidden corner of the floor plan, is surprisingly decorated with a bright yellow interior with the colour applied indifferently to walls, ceilings and cabinetry.
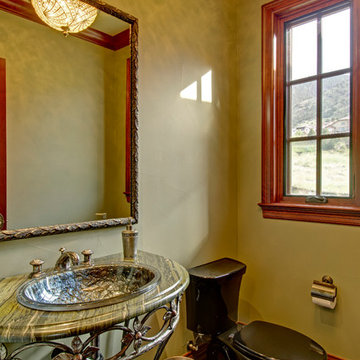
デンバーにあるお手頃価格の小さなヴィクトリアン調のおしゃれなトイレ・洗面所 (中間色木目調キャビネット、一体型トイレ 、黄色い壁、セラミックタイルの床、御影石の洗面台、ベージュの床、コンソール型シンク) の写真
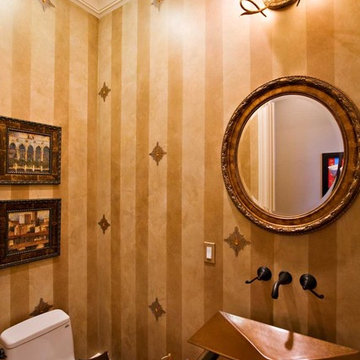
Jewel powder room with wall-mounted bronze faucets, rectangular copper sink mounted on a wooden pedestal stand crafted in our artisanal custom cabinetry shop. Although the walls look like gold striped wall paper with applied jewels, they are actually faux painted - surprise! Notice also the generous crown moulding.
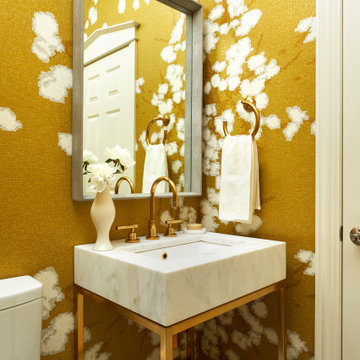
シカゴにある小さなビーチスタイルのおしゃれなトイレ・洗面所 (一体型トイレ 、黄色い壁、大理石の床、コンソール型シンク、大理石の洗面台、白い床、白い洗面カウンター) の写真
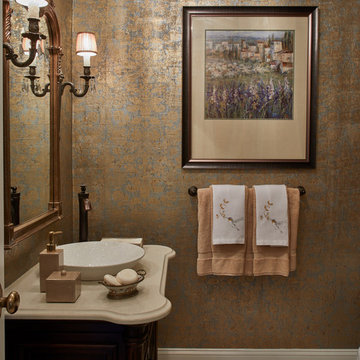
This jewel box of a powder room features a metallic damask wall covering that shimmers. We love designing powder rooms because its a great space to go dramatic.
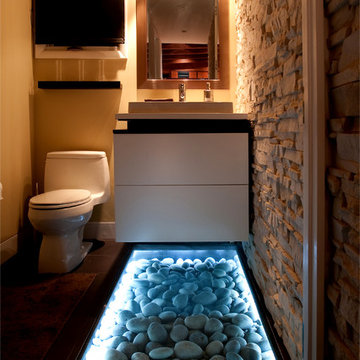
john unrue
ニューヨークにある高級な小さなモダンスタイルのおしゃれなトイレ・洗面所 (フラットパネル扉のキャビネット、白いキャビネット、黄色い壁、濃色無垢フローリング、人工大理石カウンター、一体型トイレ 、ベッセル式洗面器) の写真
ニューヨークにある高級な小さなモダンスタイルのおしゃれなトイレ・洗面所 (フラットパネル扉のキャビネット、白いキャビネット、黄色い壁、濃色無垢フローリング、人工大理石カウンター、一体型トイレ 、ベッセル式洗面器) の写真
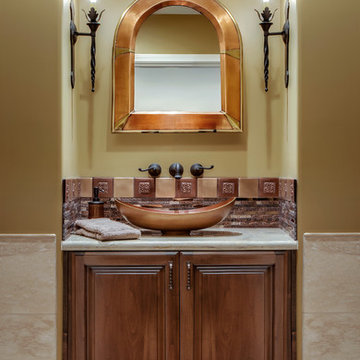
INCYX photography
A simple copper mirror matches the glass copper vessel bowl in this updated powder room.
An otherwsie, small powder room gets it's pizzazz from metal backsplash and glass colored copper bowl .
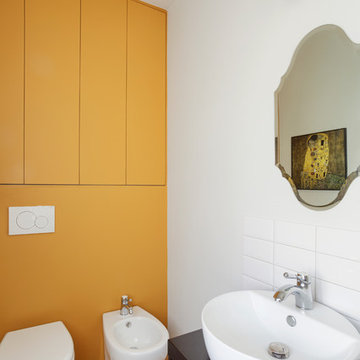
Ph. Simone Cappelletti
他の地域にあるエクレクティックスタイルのおしゃれなトイレ・洗面所 (オープンシェルフ、黒いキャビネット、白いタイル、黄色い壁、ベッセル式洗面器、黒い洗面カウンター、一体型トイレ 、無垢フローリング、ベージュの床) の写真
他の地域にあるエクレクティックスタイルのおしゃれなトイレ・洗面所 (オープンシェルフ、黒いキャビネット、白いタイル、黄色い壁、ベッセル式洗面器、黒い洗面カウンター、一体型トイレ 、無垢フローリング、ベージュの床) の写真
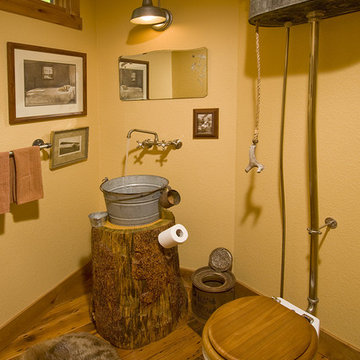
© 5-2008 John Robledo Foto.
デンバーにある小さなラスティックスタイルのおしゃれなトイレ・洗面所 (中間色木目調キャビネット、一体型トイレ 、黄色い壁、濃色無垢フローリング、ベッセル式洗面器) の写真
デンバーにある小さなラスティックスタイルのおしゃれなトイレ・洗面所 (中間色木目調キャビネット、一体型トイレ 、黄色い壁、濃色無垢フローリング、ベッセル式洗面器) の写真
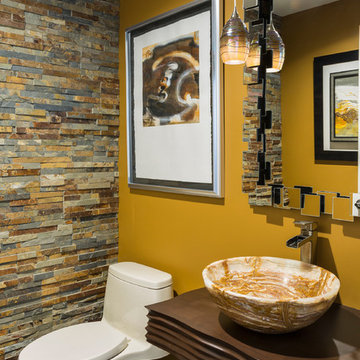
Taylor Architectural Photography
オーランドにあるコンテンポラリースタイルのおしゃれなトイレ・洗面所 (一体型トイレ 、マルチカラーのタイル、石タイル、黄色い壁、濃色無垢フローリング、ベッセル式洗面器、木製洗面台、ブラウンの洗面カウンター) の写真
オーランドにあるコンテンポラリースタイルのおしゃれなトイレ・洗面所 (一体型トイレ 、マルチカラーのタイル、石タイル、黄色い壁、濃色無垢フローリング、ベッセル式洗面器、木製洗面台、ブラウンの洗面カウンター) の写真
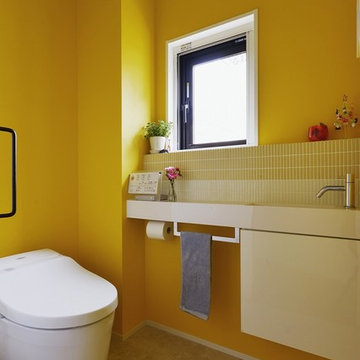
スタイル工房_stylekoubou
東京23区にあるコンテンポラリースタイルのおしゃれなトイレ・洗面所 (白いキャビネット、一体型トイレ 、黄色いタイル、黄色い壁、一体型シンク) の写真
東京23区にあるコンテンポラリースタイルのおしゃれなトイレ・洗面所 (白いキャビネット、一体型トイレ 、黄色いタイル、黄色い壁、一体型シンク) の写真
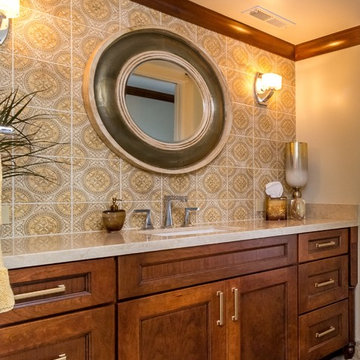
サンディエゴにある高級な小さなトランジショナルスタイルのおしゃれなトイレ・洗面所 (落し込みパネル扉のキャビネット、中間色木目調キャビネット、大理石の洗面台、一体型トイレ 、ベージュのタイル、セラミックタイル、黄色い壁、トラバーチンの床) の写真
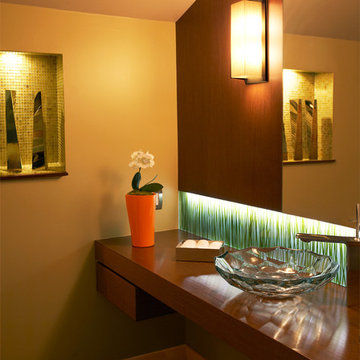
Modern Powder Room. Photo by Zeke Ruelas.
ロサンゼルスにある高級な小さなおしゃれなトイレ・洗面所 (ベッセル式洗面器、フラットパネル扉のキャビネット、濃色木目調キャビネット、木製洗面台、一体型トイレ 、緑のタイル、ガラス板タイル、黄色い壁、ブラウンの洗面カウンター) の写真
ロサンゼルスにある高級な小さなおしゃれなトイレ・洗面所 (ベッセル式洗面器、フラットパネル扉のキャビネット、濃色木目調キャビネット、木製洗面台、一体型トイレ 、緑のタイル、ガラス板タイル、黄色い壁、ブラウンの洗面カウンター) の写真
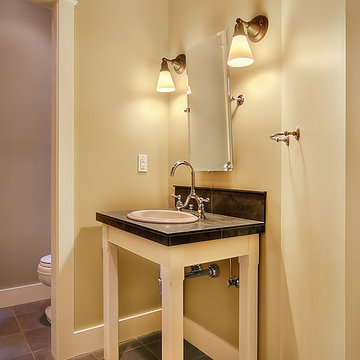
This home was designed for a Bainbridge Island developer. Sited on a densely wooded lane, the zoning of this lot forced us to design a compact home that rises 3 stories. In response to this compactness, we drew inspiration from the grand homes of McKim, Mead & White on the Long Island Sound and Newport, Rhode Island. Utilizing our favorite Great Room Scheme once again, we planned the main level with a 2-storey entry hall, office, formal dining room, covered porch, Kitchen/Breakfast area and finally, the Great Room itself. The lower level contains a guest room with bath, family room and garage. Upstairs, 2 bedrooms, 2 full baths, laundry area and Master Suite with large sleeping area, sitting area his & her walk-in closets and 5 piece master bath are all efficiently arranged to maximize room size.
Formally, the roof is designed to accommodate the upper level program and to reduce the building’s bulk. The roof springs from the top of the main level to make the home appear as if it is 2 stories with a walk-up attic. The roof profile is a classic gambrel shape with its upper slope positioned at a shallow angle and steeper lower slope. We added an additional flair to the roof at the main level to accentuate the formalism .
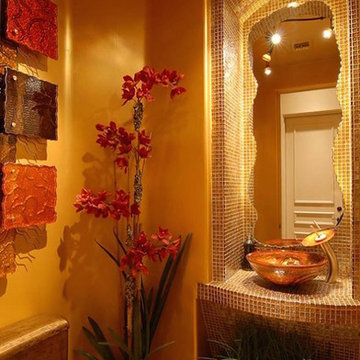
フェニックスにある高級な中くらいな地中海スタイルのおしゃれなトイレ・洗面所 (オープンシェルフ、一体型トイレ 、茶色いタイル、黄色いタイル、モザイクタイル、黄色い壁、セラミックタイルの床、ベッセル式洗面器、ガラスの洗面台、グレーの床) の写真
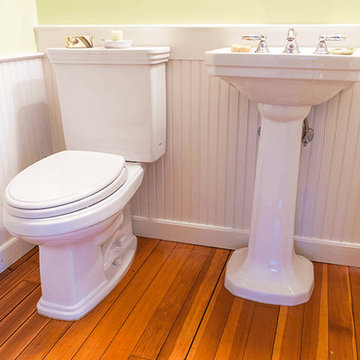
ボストンにあるお手頃価格の小さなトラディショナルスタイルのおしゃれなトイレ・洗面所 (一体型トイレ 、黄色い壁、無垢フローリング、ペデスタルシンク、茶色い床) の写真
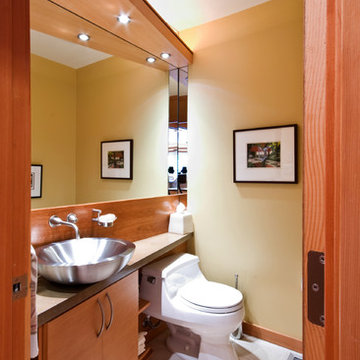
Peak into the Powder room.
All Photo's by CWR
ポートランドにある高級な小さなコンテンポラリースタイルのおしゃれなトイレ・洗面所 (フラットパネル扉のキャビネット、中間色木目調キャビネット、コンクリートの洗面台、一体型トイレ 、ベッセル式洗面器、黄色い壁、ライムストーンの床、グレーのタイル) の写真
ポートランドにある高級な小さなコンテンポラリースタイルのおしゃれなトイレ・洗面所 (フラットパネル扉のキャビネット、中間色木目調キャビネット、コンクリートの洗面台、一体型トイレ 、ベッセル式洗面器、黄色い壁、ライムストーンの床、グレーのタイル) の写真
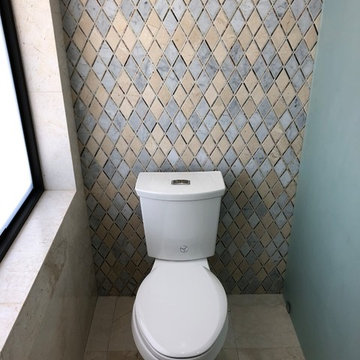
マイアミにある高級な中くらいなコンテンポラリースタイルのおしゃれなトイレ・洗面所 (フラットパネル扉のキャビネット、白いキャビネット、一体型トイレ 、ベージュのタイル、大理石タイル、黄色い壁、大理石の床、ペデスタルシンク、クオーツストーンの洗面台、ベージュの床、白い洗面カウンター) の写真
トイレ・洗面所 (一体型トイレ 、黄色い壁) の写真
1
