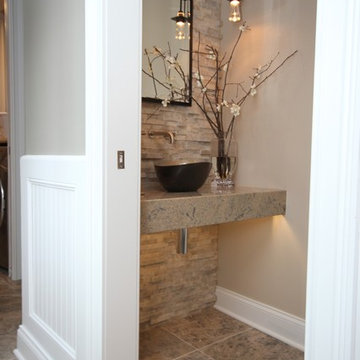トイレ・洗面所 (石タイル、ベージュの壁) の写真

Wall hung vanity in Walnut with Tech Light pendants. Stone wall in ledgestone marble.
シアトルにあるラグジュアリーな広いモダンスタイルのおしゃれなトイレ・洗面所 (フラットパネル扉のキャビネット、濃色木目調キャビネット、分離型トイレ、モノトーンのタイル、石タイル、ベージュの壁、磁器タイルの床、オーバーカウンターシンク、大理石の洗面台、グレーの床、黒い洗面カウンター) の写真
シアトルにあるラグジュアリーな広いモダンスタイルのおしゃれなトイレ・洗面所 (フラットパネル扉のキャビネット、濃色木目調キャビネット、分離型トイレ、モノトーンのタイル、石タイル、ベージュの壁、磁器タイルの床、オーバーカウンターシンク、大理石の洗面台、グレーの床、黒い洗面カウンター) の写真

In 2014, we were approached by a couple to achieve a dream space within their existing home. They wanted to expand their existing bar, wine, and cigar storage into a new one-of-a-kind room. Proud of their Italian heritage, they also wanted to bring an “old-world” feel into this project to be reminded of the unique character they experienced in Italian cellars. The dramatic tone of the space revolves around the signature piece of the project; a custom milled stone spiral stair that provides access from the first floor to the entry of the room. This stair tower features stone walls, custom iron handrails and spindles, and dry-laid milled stone treads and riser blocks. Once down the staircase, the entry to the cellar is through a French door assembly. The interior of the room is clad with stone veneer on the walls and a brick barrel vault ceiling. The natural stone and brick color bring in the cellar feel the client was looking for, while the rustic alder beams, flooring, and cabinetry help provide warmth. The entry door sequence is repeated along both walls in the room to provide rhythm in each ceiling barrel vault. These French doors also act as wine and cigar storage. To allow for ample cigar storage, a fully custom walk-in humidor was designed opposite the entry doors. The room is controlled by a fully concealed, state-of-the-art HVAC smoke eater system that allows for cigar enjoyment without any odor.

NW Architectural Photography, Dale Lang
フェニックスにある高級な中くらいなコンテンポラリースタイルのおしゃれなトイレ・洗面所 (オープンシェルフ、濃色木目調キャビネット、ベージュのタイル、石タイル、ベージュの壁、コンクリートの床、ベッセル式洗面器、ガラスの洗面台) の写真
フェニックスにある高級な中くらいなコンテンポラリースタイルのおしゃれなトイレ・洗面所 (オープンシェルフ、濃色木目調キャビネット、ベージュのタイル、石タイル、ベージュの壁、コンクリートの床、ベッセル式洗面器、ガラスの洗面台) の写真

Rust onyx 2x2 octagon and dot.
マイアミにある小さなビーチスタイルのおしゃれなトイレ・洗面所 (落し込みパネル扉のキャビネット、ベージュのタイル、白いタイル、ベージュの壁、大理石の床、アンダーカウンター洗面器、御影石の洗面台、青いキャビネット、石タイル、ベージュのカウンター) の写真
マイアミにある小さなビーチスタイルのおしゃれなトイレ・洗面所 (落し込みパネル扉のキャビネット、ベージュのタイル、白いタイル、ベージュの壁、大理石の床、アンダーカウンター洗面器、御影石の洗面台、青いキャビネット、石タイル、ベージュのカウンター) の写真
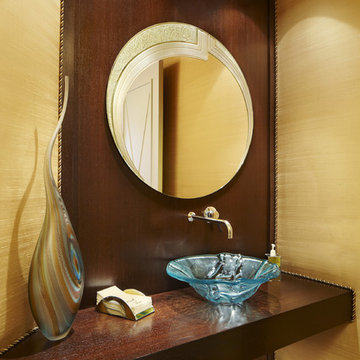
Photo by Brantley Photography
マイアミにある高級な中くらいなコンテンポラリースタイルのおしゃれなトイレ・洗面所 (黒いタイル、石タイル、ベージュの壁、大理石の床、ベッセル式洗面器、木製洗面台) の写真
マイアミにある高級な中くらいなコンテンポラリースタイルのおしゃれなトイレ・洗面所 (黒いタイル、石タイル、ベージュの壁、大理石の床、ベッセル式洗面器、木製洗面台) の写真

This 5 bedrooms, 3.4 baths, 3,359 sq. ft. Contemporary home with stunning floor-to-ceiling glass throughout, wows with abundant natural light. The open concept is built for entertaining, and the counter-to-ceiling kitchen backsplashes provide a multi-textured visual effect that works playfully with the monolithic linear fireplace. The spa-like master bath also intrigues with a 3-dimensional tile and free standing tub. Photos by Etherdox Photography.

This homage to prairie style architecture located at The Rim Golf Club in Payson, Arizona was designed for owner/builder/landscaper Tom Beck.
This home appears literally fastened to the site by way of both careful design as well as a lichen-loving organic material palatte. Forged from a weathering steel roof (aka Cor-Ten), hand-formed cedar beams, laser cut steel fasteners, and a rugged stacked stone veneer base, this home is the ideal northern Arizona getaway.
Expansive covered terraces offer views of the Tom Weiskopf and Jay Morrish designed golf course, the largest stand of Ponderosa Pines in the US, as well as the majestic Mogollon Rim and Stewart Mountains, making this an ideal place to beat the heat of the Valley of the Sun.
Designing a personal dwelling for a builder is always an honor for us. Thanks, Tom, for the opportunity to share your vision.
Project Details | Northern Exposure, The Rim – Payson, AZ
Architect: C.P. Drewett, AIA, NCARB, Drewett Works, Scottsdale, AZ
Builder: Thomas Beck, LTD, Scottsdale, AZ
Photographer: Dino Tonn, Scottsdale, AZ

Powder room. Photography by Lucas Henning.
シアトルにある高級な小さなミッドセンチュリースタイルのおしゃれなトイレ・洗面所 (フラットパネル扉のキャビネット、濃色木目調キャビネット、一体型トイレ 、ベージュのタイル、石タイル、ベージュの壁、無垢フローリング、オーバーカウンターシンク、御影石の洗面台、茶色い床、グレーの洗面カウンター) の写真
シアトルにある高級な小さなミッドセンチュリースタイルのおしゃれなトイレ・洗面所 (フラットパネル扉のキャビネット、濃色木目調キャビネット、一体型トイレ 、ベージュのタイル、石タイル、ベージュの壁、無垢フローリング、オーバーカウンターシンク、御影石の洗面台、茶色い床、グレーの洗面カウンター) の写真
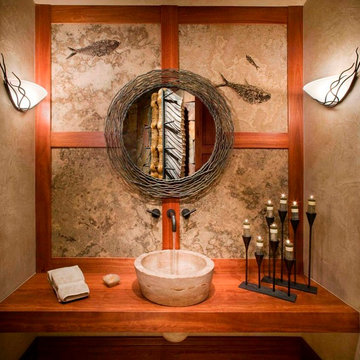
Living Images
デンバーにある中くらいなラスティックスタイルのおしゃれなトイレ・洗面所 (オープンシェルフ、ベージュのタイル、石タイル、ベージュの壁、ベッセル式洗面器、木製洗面台) の写真
デンバーにある中くらいなラスティックスタイルのおしゃれなトイレ・洗面所 (オープンシェルフ、ベージュのタイル、石タイル、ベージュの壁、ベッセル式洗面器、木製洗面台) の写真
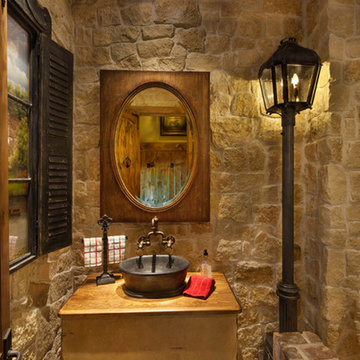
ダラスにある高級な中くらいな地中海スタイルのおしゃれなトイレ・洗面所 (オープンシェルフ、ベッセル式洗面器、木製洗面台、淡色木目調キャビネット、分離型トイレ、ベージュのタイル、石タイル、ベージュの壁、レンガの床、ベージュの床、ブラウンの洗面カウンター) の写真

Luxury Powder Room inspirations by Fratantoni Design.
To see more inspirational photos, please follow us on Facebook, Twitter, Instagram and Pinterest!
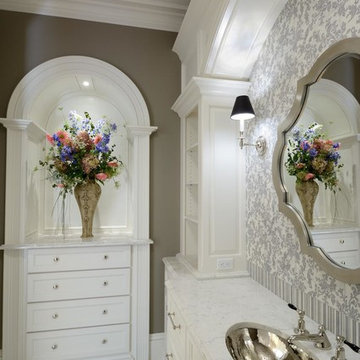
Stansbury Photography
ボストンにあるラグジュアリーな広いトラディショナルスタイルのおしゃれなトイレ・洗面所 (アンダーカウンター洗面器、白いキャビネット、クオーツストーンの洗面台、グレーのタイル、石タイル、ベージュの壁、大理石の床) の写真
ボストンにあるラグジュアリーな広いトラディショナルスタイルのおしゃれなトイレ・洗面所 (アンダーカウンター洗面器、白いキャビネット、クオーツストーンの洗面台、グレーのタイル、石タイル、ベージュの壁、大理石の床) の写真
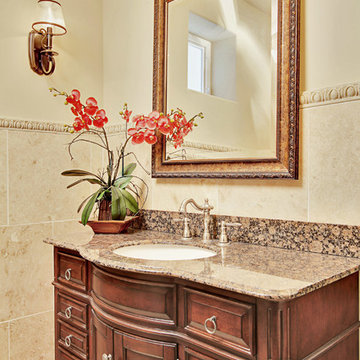
シアトルにあるラグジュアリーな地中海スタイルのおしゃれなトイレ・洗面所 (アンダーカウンター洗面器、家具調キャビネット、濃色木目調キャビネット、御影石の洗面台、ベージュのタイル、石タイル、ベージュの壁) の写真

When an international client moved from Brazil to Stamford, Connecticut, they reached out to Decor Aid, and asked for our help in modernizing a recently purchased suburban home. The client felt that the house was too “cookie-cutter,” and wanted to transform their space into a highly individualized home for their energetic family of four.
In addition to giving the house a more updated and modern feel, the client wanted to use the interior design as an opportunity to segment and demarcate each area of the home. They requested that the downstairs area be transformed into a media room, where the whole family could hang out together. Both of the parents work from home, and so their office spaces had to be sequestered from the rest of the house, but conceived without any disruptive design elements. And as the husband is a photographer, he wanted to put his own artwork on display. So the furniture that we sourced had to balance the more traditional elements of the house, while also feeling cohesive with the husband’s bold, graphic, contemporary style of photography.
The first step in transforming this house was repainting the interior and exterior, which were originally done in outdated beige and taupe colors. To set the tone for a classically modern design scheme, we painted the exterior a charcoal grey, with a white trim, and repainted the door a crimson red. The home offices were placed in a quiet corner of the house, and outfitted with a similar color palette: grey walls, a white trim, and red accents, for a seamless transition between work space and home life.
The house is situated on the edge of a Connecticut forest, with clusters of maple, birch, and hemlock trees lining the property. So we installed white window treatments, to accentuate the natural surroundings, and to highlight the angular architecture of the home.
In the entryway, a bold, graphic print, and a thick-pile sheepskin rug set the tone for this modern, yet comfortable home. While the formal room was conceived with a high-contrast neutral palette and angular, contemporary furniture, the downstairs media area includes a spiral staircase, comfortable furniture, and patterned accent pillows, which creates a more relaxed atmosphere. Equipped with a television, a fully-stocked bar, and a variety of table games, the downstairs media area has something for everyone in this energetic young family.
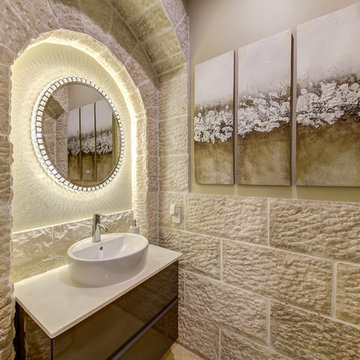
ラスベガスにある中くらいな地中海スタイルのおしゃれなトイレ・洗面所 (フラットパネル扉のキャビネット、茶色いキャビネット、ベージュのタイル、石タイル、ベージュの壁、ベッセル式洗面器、ライムストーンの洗面台、ベージュのカウンター) の写真
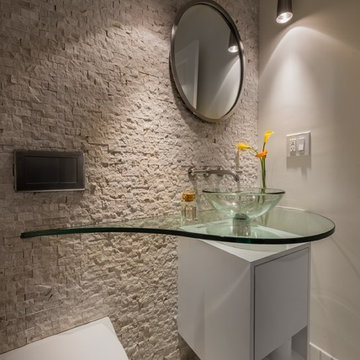
Divine Design Center
Photography by Keitaro Yoshioka
ボストンにある高級な小さなモダンスタイルのおしゃれなトイレ・洗面所 (フラットパネル扉のキャビネット、白いキャビネット、一体型トイレ 、ベージュのタイル、石タイル、ベージュの壁、モザイクタイル、ベッセル式洗面器、ガラスの洗面台、ベージュの床) の写真
ボストンにある高級な小さなモダンスタイルのおしゃれなトイレ・洗面所 (フラットパネル扉のキャビネット、白いキャビネット、一体型トイレ 、ベージュのタイル、石タイル、ベージュの壁、モザイクタイル、ベッセル式洗面器、ガラスの洗面台、ベージュの床) の写真

Solomon Home
Photos: Christiana Gianzanti, Arley Wholesale
ニューヨークにある高級な小さなトランジショナルスタイルのおしゃれなトイレ・洗面所 (落し込みパネル扉のキャビネット、グレーのキャビネット、分離型トイレ、ベージュのタイル、茶色いタイル、石タイル、ベージュの壁、濃色無垢フローリング、ベッセル式洗面器、御影石の洗面台、茶色い床、黒い洗面カウンター) の写真
ニューヨークにある高級な小さなトランジショナルスタイルのおしゃれなトイレ・洗面所 (落し込みパネル扉のキャビネット、グレーのキャビネット、分離型トイレ、ベージュのタイル、茶色いタイル、石タイル、ベージュの壁、濃色無垢フローリング、ベッセル式洗面器、御影石の洗面台、茶色い床、黒い洗面カウンター) の写真
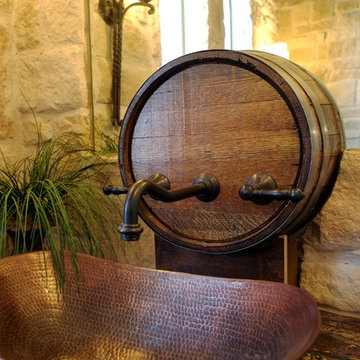
ダラスにある高級な中くらいな地中海スタイルのおしゃれなトイレ・洗面所 (家具調キャビネット、濃色木目調キャビネット、分離型トイレ、ベージュのタイル、石タイル、ベージュの壁、レンガの床、ベッセル式洗面器、御影石の洗面台) の写真
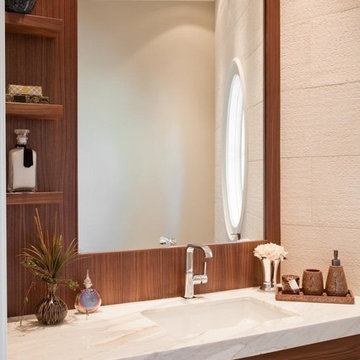
sam gray photography, MDK Design Associates
ボストンにある高級な小さなトランジショナルスタイルのおしゃれなトイレ・洗面所 (アンダーカウンター洗面器、中間色木目調キャビネット、大理石の洗面台、ベージュのタイル、石タイル、ベージュの壁、白い洗面カウンター) の写真
ボストンにある高級な小さなトランジショナルスタイルのおしゃれなトイレ・洗面所 (アンダーカウンター洗面器、中間色木目調キャビネット、大理石の洗面台、ベージュのタイル、石タイル、ベージュの壁、白い洗面カウンター) の写真
トイレ・洗面所 (石タイル、ベージュの壁) の写真
1
