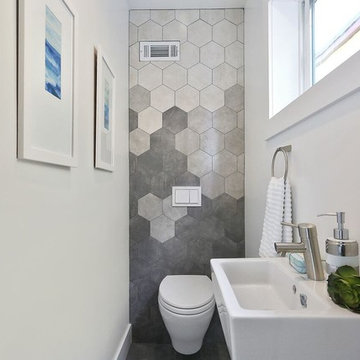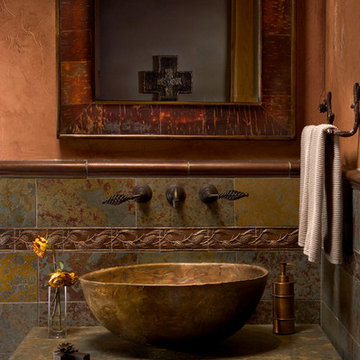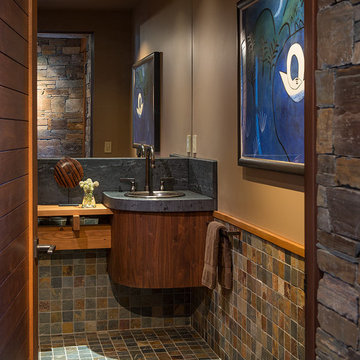トイレ・洗面所 (ガラス板タイル、スレートタイル) の写真

Kleines aber feines Gäste-WC. Clever integrierter Stauraum mit einem offenen Fach und mit Türen geschlossenen Stauraum. Hinter der oberen Fuge wird die Abluft abgezogen. Besonderes Highlight ist die Woodup-Decke - die Holzlamellen ebenfalls in Eiche sorgen für das I-Tüpfelchen auf kleinem Raum.

Modern powder room with custom stone wall, LED mirror and rectangular floating sink.
フィラデルフィアにある高級な中くらいなモダンスタイルのおしゃれなトイレ・洗面所 (フラットパネル扉のキャビネット、中間色木目調キャビネット、一体型トイレ 、グレーのタイル、グレーの壁、無垢フローリング、壁付け型シンク、スレートタイル) の写真
フィラデルフィアにある高級な中くらいなモダンスタイルのおしゃれなトイレ・洗面所 (フラットパネル扉のキャビネット、中間色木目調キャビネット、一体型トイレ 、グレーのタイル、グレーの壁、無垢フローリング、壁付け型シンク、スレートタイル) の写真

Main powder room with metallic glass tile feature wall, vessel sink, floating vanity and thick quartz countertops.
デンバーにある高級な広いビーチスタイルのおしゃれなトイレ・洗面所 (シェーカースタイル扉のキャビネット、グレーのキャビネット、青いタイル、ガラス板タイル、グレーの壁、淡色無垢フローリング、ベッセル式洗面器、クオーツストーンの洗面台、白い洗面カウンター、フローティング洗面台) の写真
デンバーにある高級な広いビーチスタイルのおしゃれなトイレ・洗面所 (シェーカースタイル扉のキャビネット、グレーのキャビネット、青いタイル、ガラス板タイル、グレーの壁、淡色無垢フローリング、ベッセル式洗面器、クオーツストーンの洗面台、白い洗面カウンター、フローティング洗面台) の写真
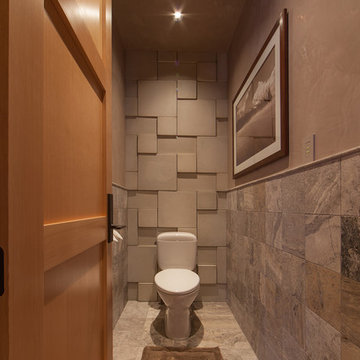
This water closet features a stunning textured tile wall and stone tiles halfway up the others, and a three paneled wood door. Also, has a tiled floor and painted upper walls.
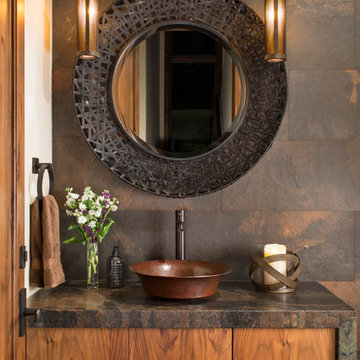
デンバーにあるラスティックスタイルのおしゃれなトイレ・洗面所 (フラットパネル扉のキャビネット、中間色木目調キャビネット、茶色いタイル、ベッセル式洗面器、スレートタイル、ブラウンの洗面カウンター) の写真

Архитекторы Краузе Александр и Краузе Анна
фото Кирилл Овчинников
モスクワにある高級な小さなインダストリアルスタイルのおしゃれなトイレ・洗面所 (スレートタイル、スレートの床、ペデスタルシンク、茶色いタイル、グレーのタイル、グレーの床) の写真
モスクワにある高級な小さなインダストリアルスタイルのおしゃれなトイレ・洗面所 (スレートタイル、スレートの床、ペデスタルシンク、茶色いタイル、グレーのタイル、グレーの床) の写真
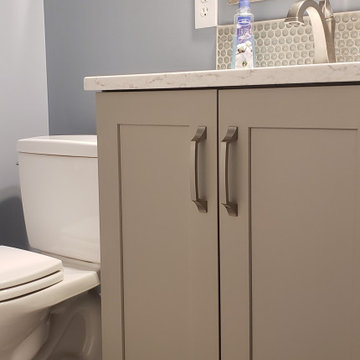
Manufacturer: Showplace EVO
Style: Paint Grade Pierce w/ Slab Drawers
Finish: Dorian Gray
Countertop: (Half Bath) Solid Surfaces Unlimited – Arcadia Quartz; (Laundry Room) RCI - Calcutta Marble Laminate
Hardware: Richelieu – Transitional Pulls in Brushed Nickel
Plumbing Fixtures: (Half Bath) Delta Dryden Single Hole in Stainless; American Standard Studio Rectangle Undermount Sink in White; Toto Two-Piece Right Height Elongated Bowl Toilet in White; (Laundry Room) Blanco Single Bowl Drop In Sink
Appliances: Sargeant Appliances – Whirlpool Washer/Dryer
Tile: (Floor) Beaver Tile – 12” x 24” Field Tile; (Half Bath Backsplash) Virginia Tile – Glass Penny Tile
Designer: Andrea Yeip
Contractor: Customer's Own (Mike Yeip)
Tile Installer: North Shore Tile (Joe)

Elegant powder room featuring a black, semi circle vanity Werner Straube Photography
シカゴにある高級な広いトラディショナルスタイルのおしゃれなトイレ・洗面所 (アンダーカウンター洗面器、家具調キャビネット、黒いキャビネット、ベージュの壁、黒いタイル、スレートタイル、ライムストーンの床、御影石の洗面台、グレーの床、黒い洗面カウンター、照明、独立型洗面台、折り上げ天井、壁紙、ベージュの天井) の写真
シカゴにある高級な広いトラディショナルスタイルのおしゃれなトイレ・洗面所 (アンダーカウンター洗面器、家具調キャビネット、黒いキャビネット、ベージュの壁、黒いタイル、スレートタイル、ライムストーンの床、御影石の洗面台、グレーの床、黒い洗面カウンター、照明、独立型洗面台、折り上げ天井、壁紙、ベージュの天井) の写真
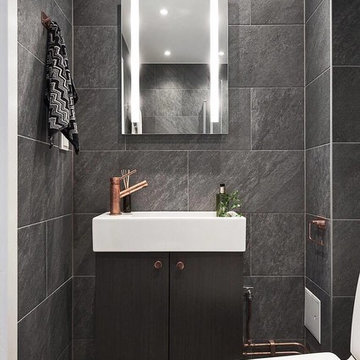
Foto, 9208 Bygg
ストックホルムにあるお手頃価格の小さなコンテンポラリースタイルのおしゃれなトイレ・洗面所 (フラットパネル扉のキャビネット、黒いキャビネット、黒い壁、セラミックタイルの床、分離型トイレ、一体型シンク、グレーのタイル、グレーの床、スレートタイル) の写真
ストックホルムにあるお手頃価格の小さなコンテンポラリースタイルのおしゃれなトイレ・洗面所 (フラットパネル扉のキャビネット、黒いキャビネット、黒い壁、セラミックタイルの床、分離型トイレ、一体型シンク、グレーのタイル、グレーの床、スレートタイル) の写真

A grey stained maple toilet topper cabinet was placed inside the water closet for extra bathroom storage.
他の地域にあるお手頃価格の広いトランジショナルスタイルのおしゃれなトイレ・洗面所 (落し込みパネル扉のキャビネット、グレーのキャビネット、分離型トイレ、マルチカラーのタイル、ガラス板タイル、グレーの壁、ライムストーンの床、アンダーカウンター洗面器、クオーツストーンの洗面台、グレーの床、ベージュのカウンター) の写真
他の地域にあるお手頃価格の広いトランジショナルスタイルのおしゃれなトイレ・洗面所 (落し込みパネル扉のキャビネット、グレーのキャビネット、分離型トイレ、マルチカラーのタイル、ガラス板タイル、グレーの壁、ライムストーンの床、アンダーカウンター洗面器、クオーツストーンの洗面台、グレーの床、ベージュのカウンター) の写真
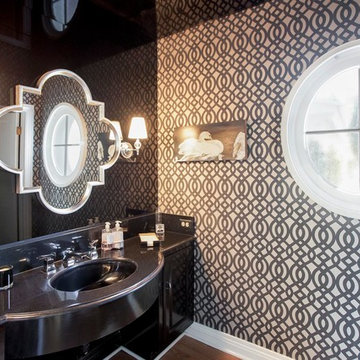
Benjamin Ariff
ロサンゼルスにあるトランジショナルスタイルのおしゃれなトイレ・洗面所 (アンダーカウンター洗面器、黒いキャビネット、黒いタイル、ガラス板タイル、黒い洗面カウンター) の写真
ロサンゼルスにあるトランジショナルスタイルのおしゃれなトイレ・洗面所 (アンダーカウンター洗面器、黒いキャビネット、黒いタイル、ガラス板タイル、黒い洗面カウンター) の写真
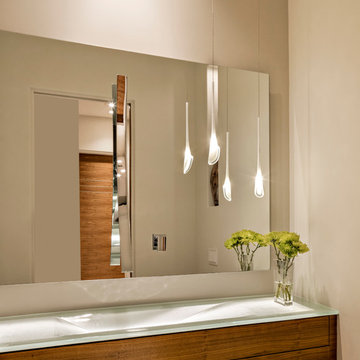
フェニックスにある高級な広いモダンスタイルのおしゃれなトイレ・洗面所 (フラットパネル扉のキャビネット、中間色木目調キャビネット、一体型トイレ 、ガラス板タイル、ベージュの壁、セラミックタイルの床、オーバーカウンターシンク、ガラスの洗面台) の写真
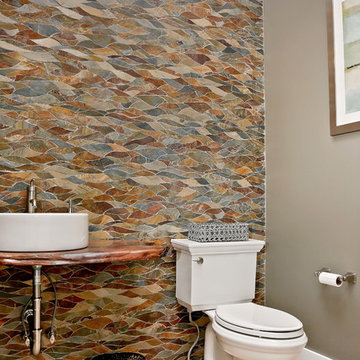
The Montauk, our new model home and design center is now open in the sought after community of Showfield in Lewes. This Hampton’s inspired modern farmhouse feel is a collaboration between Garrison Homes, Element Design and Rsquare in Rehoboth. The Garrison quality craftsmanship can be seen in every inch of this home. Here are some photos of our favorite spaces, but stop by and tour this incredible model to see first hand what makes a Garrison Home so different.
The model is open daily Monday through Friday, 9am-5pm and weekends 11am – 4pm.
See floorplans for the Montauk at http://garrisonhomes.com/floor-plans/garrison-custom-collection/the-montauk/

Tom Harper
マイアミにあるトランジショナルスタイルのおしゃれなトイレ・洗面所 (ベッセル式洗面器、フラットパネル扉のキャビネット、濃色木目調キャビネット、マルチカラーのタイル、スレートタイル、グレーの洗面カウンター、アクセントウォール) の写真
マイアミにあるトランジショナルスタイルのおしゃれなトイレ・洗面所 (ベッセル式洗面器、フラットパネル扉のキャビネット、濃色木目調キャビネット、マルチカラーのタイル、スレートタイル、グレーの洗面カウンター、アクセントウォール) の写真

The small powder room by the entry introduces texture and contrasts the dark stacked stone wall tile and floating shelf to the white fixtures and white porcelain floors.
Photography: Geoffrey Hodgdon

Foto di Gabriele Rivoli
ナポリにある小さなコンテンポラリースタイルのおしゃれなトイレ・洗面所 (フラットパネル扉のキャビネット、中間色木目調キャビネット、壁掛け式トイレ、黒いタイル、スレートタイル、磁器タイルの床、ベッセル式洗面器、木製洗面台、黒い壁、グレーの床) の写真
ナポリにある小さなコンテンポラリースタイルのおしゃれなトイレ・洗面所 (フラットパネル扉のキャビネット、中間色木目調キャビネット、壁掛け式トイレ、黒いタイル、スレートタイル、磁器タイルの床、ベッセル式洗面器、木製洗面台、黒い壁、グレーの床) の写真
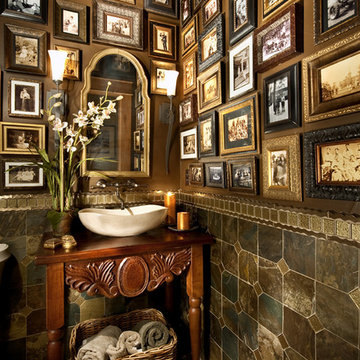
This powder room was added on in a space that was previously a walk-in closet in a guest bedroom. The floor is pebble laid on a 12x12 mesh backing. The walls are slate with bronze and glass accents.
I found the mirror at an antique mart for about twenty dollars. It was the perfect shape with the vessel sink.
The photos on the wall are all copies of originals that have been preserved in the family files, carefully, since the 1800's. I had them scanned and printed, so we didn't use the originals. The frames were all collected from Hobby Lobby! You'd never know it! This powder bath gets people talking!
トイレ・洗面所 (ガラス板タイル、スレートタイル) の写真
1
