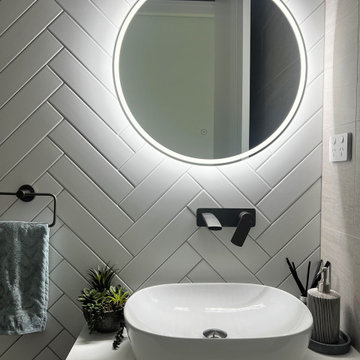トイレ・洗面所 (白いタイル) の写真
絞り込み:
資材コスト
並び替え:今日の人気順
写真 2141〜2160 枚目(全 5,708 枚)
1/2
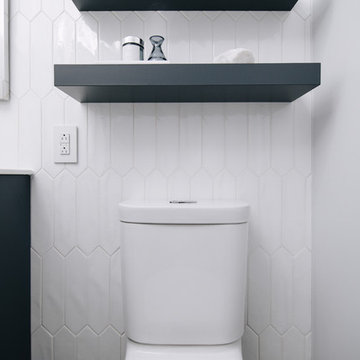
モントリオールにある小さなコンテンポラリースタイルのおしゃれなトイレ・洗面所 (青いキャビネット、分離型トイレ、白いタイル、セラミックタイル、グレーの壁、フラットパネル扉のキャビネット、磁器タイルの床、一体型シンク、クオーツストーンの洗面台、グレーの床、白い洗面カウンター) の写真
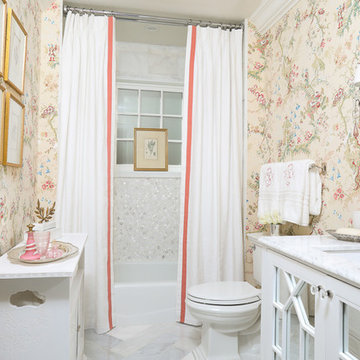
Due to a flood, this 1st floor Powder Room underwent a total transformation. The biggest change was enlarging the tub area by removing a decorative wall arch and removing the existing tile to reveal an outside window. The new window created a more bright and buoyant space. To play on this light, we kept everything light, bright and white! The creamy pink Asian wallpaper added visual interest to the space and brought in some color. The new mirrored vanity brought in some much needed storage, but with a touch of sophistication.
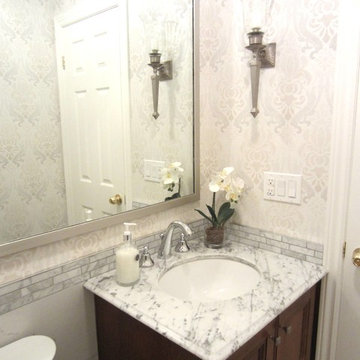
The homeowners needed to update their tiny powder room (5' x 5') to have a boutique hotel feel to it, while keeping in the traditional theme with the rest of the home.
The inspiration for this elegant powder room, was the large print damask wall covering that subtly illuminates the tiny space. The wallcovering a modern take on traditional damask, with a larger print and subtle hues of white, grey and beige. A lovely neutral backdrop.
Installing a dark wood cabinet with classic style doors and a marble top vanity was in keeping with the decor in the home. Marble backsplash in a subway pattern was added along with faux marble porcelain tile for easy maintenance and durability.
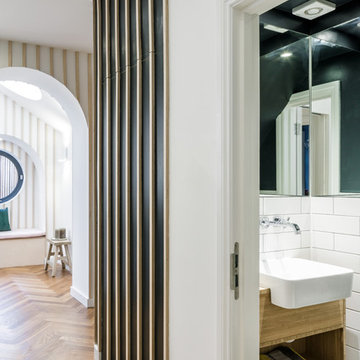
Compact under-stair WC with metro tiles and bespoke bamboo vanity unit.
All photos by Gareth Gardner
ロンドンにあるお手頃価格の小さなトランジショナルスタイルのおしゃれなトイレ・洗面所 (フラットパネル扉のキャビネット、淡色木目調キャビネット、壁掛け式トイレ、白いタイル、サブウェイタイル、グレーの壁、セラミックタイルの床、一体型シンク、木製洗面台、グレーの床) の写真
ロンドンにあるお手頃価格の小さなトランジショナルスタイルのおしゃれなトイレ・洗面所 (フラットパネル扉のキャビネット、淡色木目調キャビネット、壁掛け式トイレ、白いタイル、サブウェイタイル、グレーの壁、セラミックタイルの床、一体型シンク、木製洗面台、グレーの床) の写真
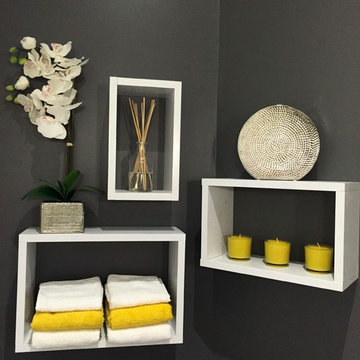
トロントにある高級な小さなトランジショナルスタイルのおしゃれなトイレ・洗面所 (フラットパネル扉のキャビネット、白いキャビネット、白いタイル、グレーの壁、一体型シンク、人工大理石カウンター) の写真
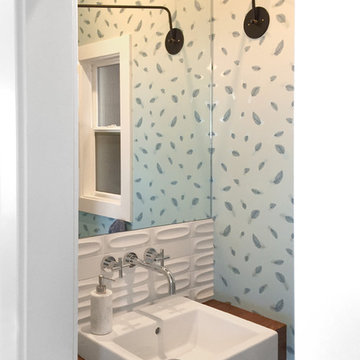
Hired in conjunction with John Lum Architects, RBD collaborated in the redesign of this three bedroom, four bath home for an art savvy family of four in Noe Valley. RBD's key contributions include the design and decoration of the kitchen breakfast nook, fireplace, four bathrooms and reconfiguration of the existing master bathroom and downstairs guest room/family room. The reconfiguration of the master bathroom creates a more open layout while also featuring a custom danish modern hairpin leg vanity as its focal point.
Downstairs, the guest room/family room, designed for an open, one-room concept, showcases custom built-in millwork for excellent TV watching and game storage. Finishing off the space architecturally, a custom built-in walnut entry bench and coat cabinet help modestly accentuate their secondary entry into the home given this is the family's main entrance.
Working on an extremely tight budget, RBD mixed low and high end finishes and fixtures to achieve a high end overall look without breaking the bank.
Key Contributors:
John Lum Architects and Mick Clarke Construction
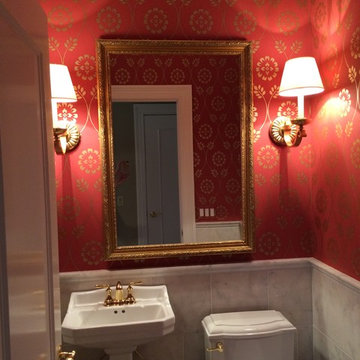
Half bath remodel
ナッシュビルにあるラグジュアリーな小さなトラディショナルスタイルのおしゃれなトイレ・洗面所 (ペデスタルシンク、分離型トイレ、白いタイル、石タイル、赤い壁、無垢フローリング) の写真
ナッシュビルにあるラグジュアリーな小さなトラディショナルスタイルのおしゃれなトイレ・洗面所 (ペデスタルシンク、分離型トイレ、白いタイル、石タイル、赤い壁、無垢フローリング) の写真
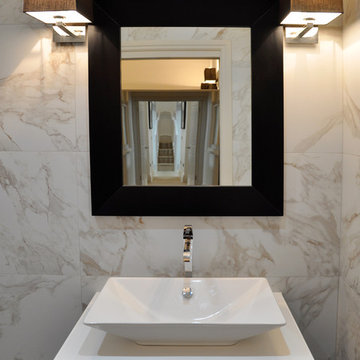
Compact Cloak Room/WC
Martin Lewis Potography
ロンドンにある高級な小さなコンテンポラリースタイルのおしゃれなトイレ・洗面所 (ベッセル式洗面器、家具調キャビネット、濃色木目調キャビネット、人工大理石カウンター、壁掛け式トイレ、セラミックタイル、マルチカラーの壁、白いタイル) の写真
ロンドンにある高級な小さなコンテンポラリースタイルのおしゃれなトイレ・洗面所 (ベッセル式洗面器、家具調キャビネット、濃色木目調キャビネット、人工大理石カウンター、壁掛け式トイレ、セラミックタイル、マルチカラーの壁、白いタイル) の写真
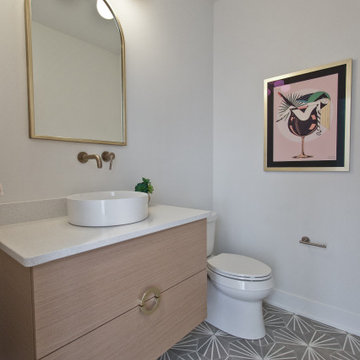
Bathroom Vanity shown in Reconstituted White Oak, paired with Blanco Maple Countertops
他の地域にあるミッドセンチュリースタイルのおしゃれなトイレ・洗面所 (淡色木目調キャビネット、白いタイル、セラミックタイルの床、クオーツストーンの洗面台、グレーの床、白い洗面カウンター) の写真
他の地域にあるミッドセンチュリースタイルのおしゃれなトイレ・洗面所 (淡色木目調キャビネット、白いタイル、セラミックタイルの床、クオーツストーンの洗面台、グレーの床、白い洗面カウンター) の写真
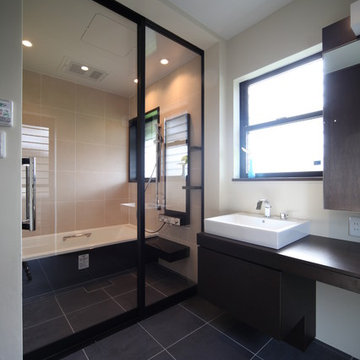
洗面・脱衣・浴室
収納のある落ち着いた一体感のある水廻り
他の地域にある中くらいな和風のおしゃれなトイレ・洗面所 (濃色木目調キャビネット、白いタイル、白い壁、磁器タイルの床、ベッセル式洗面器、木製洗面台、グレーの床、ブラウンの洗面カウンター、家具調キャビネット) の写真
他の地域にある中くらいな和風のおしゃれなトイレ・洗面所 (濃色木目調キャビネット、白いタイル、白い壁、磁器タイルの床、ベッセル式洗面器、木製洗面台、グレーの床、ブラウンの洗面カウンター、家具調キャビネット) の写真
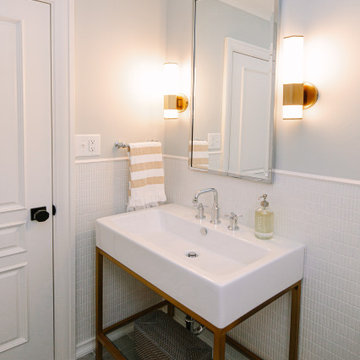
クリーブランドにある高級な中くらいなエクレクティックスタイルのおしゃれなトイレ・洗面所 (オープンシェルフ、白いタイル、セラミックタイル、グレーの壁、磁器タイルの床、コンソール型シンク、グレーの床、白い洗面カウンター、独立型洗面台、羽目板の壁) の写真
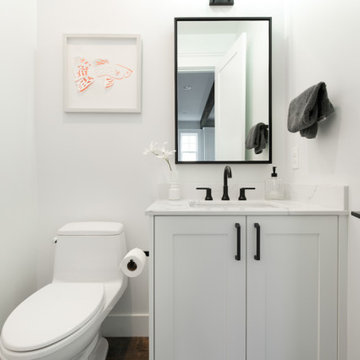
Completed in 2019, this is a home we completed for client who initially engaged us to remodeled their 100 year old classic craftsman bungalow on Seattle’s Queen Anne Hill. During our initial conversation, it became readily apparent that their program was much larger than a remodel could accomplish and the conversation quickly turned toward the design of a new structure that could accommodate a growing family, a live-in Nanny, a variety of entertainment options and an enclosed garage – all squeezed onto a compact urban corner lot.
Project entitlement took almost a year as the house size dictated that we take advantage of several exceptions in Seattle’s complex zoning code. After several meetings with city planning officials, we finally prevailed in our arguments and ultimately designed a 4 story, 3800 sf house on a 2700 sf lot. The finished product is light and airy with a large, open plan and exposed beams on the main level, 5 bedrooms, 4 full bathrooms, 2 powder rooms, 2 fireplaces, 4 climate zones, a huge basement with a home theatre, guest suite, climbing gym, and an underground tavern/wine cellar/man cave. The kitchen has a large island, a walk-in pantry, a small breakfast area and access to a large deck. All of this program is capped by a rooftop deck with expansive views of Seattle’s urban landscape and Lake Union.
Unfortunately for our clients, a job relocation to Southern California forced a sale of their dream home a little more than a year after they settled in after a year project. The good news is that in Seattle’s tight housing market, in less than a week they received several full price offers with escalator clauses which allowed them to turn a nice profit on the deal.
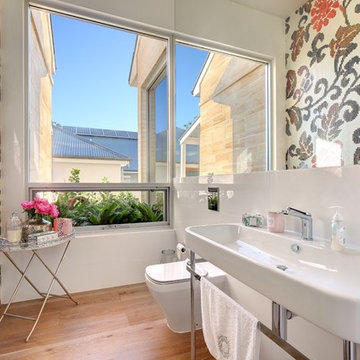
Arch Imagery
アデレードにある中くらいなコンテンポラリースタイルのおしゃれなトイレ・洗面所 (一体型トイレ 、ピンクのタイル、白いタイル、モザイクタイル、マルチカラーの壁、無垢フローリング、茶色い床、壁付け型シンク) の写真
アデレードにある中くらいなコンテンポラリースタイルのおしゃれなトイレ・洗面所 (一体型トイレ 、ピンクのタイル、白いタイル、モザイクタイル、マルチカラーの壁、無垢フローリング、茶色い床、壁付け型シンク) の写真
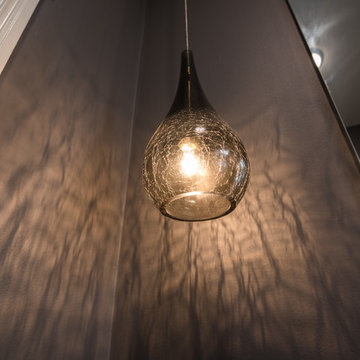
シカゴにある高級な小さなコンテンポラリースタイルのおしゃれなトイレ・洗面所 (フラットパネル扉のキャビネット、白いキャビネット、分離型トイレ、白いタイル、磁器タイル、グレーの壁、セラミックタイルの床、アンダーカウンター洗面器、クオーツストーンの洗面台、グレーの床) の写真
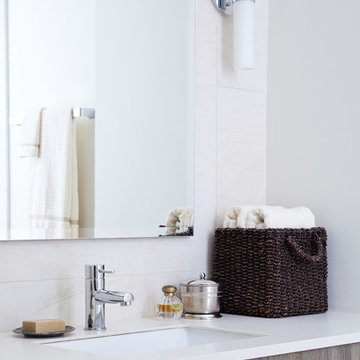
トロントにあるお手頃価格の小さなモダンスタイルのおしゃれなトイレ・洗面所 (フラットパネル扉のキャビネット、白いキャビネット、白い壁、アンダーカウンター洗面器、人工大理石カウンター、白いタイル、石タイル、白い洗面カウンター) の写真
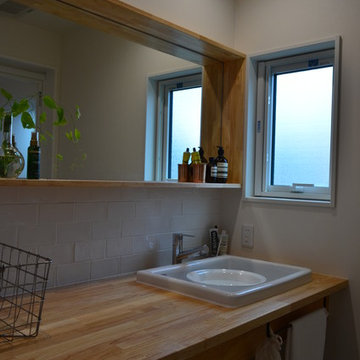
深めの洗面ボウルを採用。ナチュラルな雰囲気になるようタイルと集成材を中心に仕上げました。
他の地域にある小さな北欧スタイルのおしゃれなトイレ・洗面所 (オープンシェルフ、白いタイル、サブウェイタイル、白い壁、アンダーカウンター洗面器、ブラウンの洗面カウンター) の写真
他の地域にある小さな北欧スタイルのおしゃれなトイレ・洗面所 (オープンシェルフ、白いタイル、サブウェイタイル、白い壁、アンダーカウンター洗面器、ブラウンの洗面カウンター) の写真
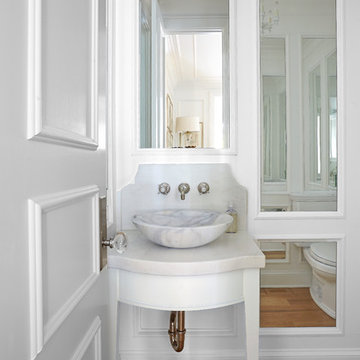
バーミングハムにある小さなトラディショナルスタイルのおしゃれなトイレ・洗面所 (白いキャビネット、壁掛け式トイレ、白いタイル、石スラブタイル、白い壁、淡色無垢フローリング、ペデスタルシンク、大理石の洗面台) の写真
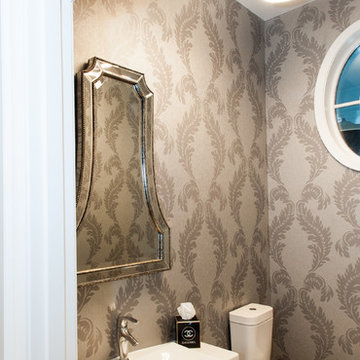
David Cohen
シアトルにある小さなモダンスタイルのおしゃれなトイレ・洗面所 (ビデ、白いタイル、石タイル、グレーの壁、ペデスタルシンク) の写真
シアトルにある小さなモダンスタイルのおしゃれなトイレ・洗面所 (ビデ、白いタイル、石タイル、グレーの壁、ペデスタルシンク) の写真
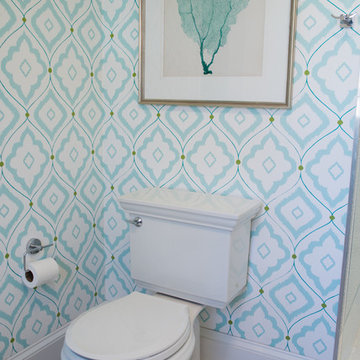
フィラデルフィアにある小さなトランジショナルスタイルのおしゃれなトイレ・洗面所 (アンダーカウンター洗面器、インセット扉のキャビネット、白いキャビネット、クオーツストーンの洗面台、分離型トイレ、白いタイル、磁器タイル、青い壁、磁器タイルの床) の写真
トイレ・洗面所 (白いタイル) の写真
108
