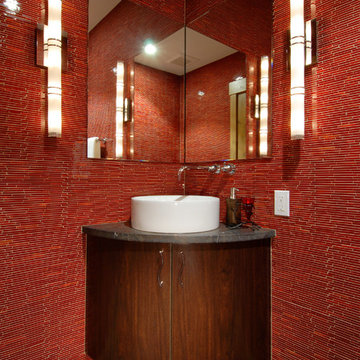トイレ・洗面所 (赤いタイル、黄色いタイル) の写真

Conceived of as a C-shaped house with a small private courtyard and a large private rear yard, this new house maximizes the floor area available to build on this smaller Palo Alto lot. An Accessory Dwelling Unit (ADU) integrated into the main structure gave a floor area bonus. For now, it will be used for visiting relatives. One challenge of this design was keeping a low profile and proportional design while still meeting the FEMA flood plain requirement that the finished floor start about 3′ above grade.
The new house has four bedrooms (including the attached ADU), a separate family room with a window seat, a music room, a prayer room, and a large living space that opens to the private small courtyard as well as a large covered patio at the rear. Mature trees around the perimeter of the lot were preserved, and new ones planted, for private indoor-outdoor living.
C-shaped house, New home, ADU, Palo Alto, CA, courtyard,
KA Project Team: John Klopf, AIA, Angela Todorova, Lucie Danigo
Structural Engineer: ZFA Structural Engineers
Landscape Architect: Outer Space Landscape Architects
Contractor: Coast to Coast Development
Photography: ©2023 Mariko Reed
Year Completed: 2022
Location: Palo Alto, CA

ニューヨークにあるお手頃価格の小さなトランジショナルスタイルのおしゃれなトイレ・洗面所 (フラットパネル扉のキャビネット、白いキャビネット、分離型トイレ、黄色いタイル、セラミックタイル、白い壁、磁器タイルの床、一体型シンク、グレーの床、フローティング洗面台、壁紙) の写真

ヒューストンにあるラグジュアリーな中くらいなサンタフェスタイルのおしゃれなトイレ・洗面所 (レイズドパネル扉のキャビネット、茶色いキャビネット、分離型トイレ、黄色いタイル、磁器タイル、青い壁、トラバーチンの床、ベッセル式洗面器、御影石の洗面台、ベージュの床、マルチカラーの洗面カウンター、造り付け洗面台) の写真
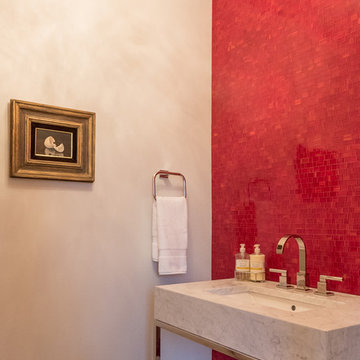
デンバーにある中くらいなコンテンポラリースタイルのおしゃれなトイレ・洗面所 (赤いタイル、モザイクタイル、グレーの壁、無垢フローリング、アンダーカウンター洗面器、大理石の洗面台、茶色い床、白い洗面カウンター) の写真
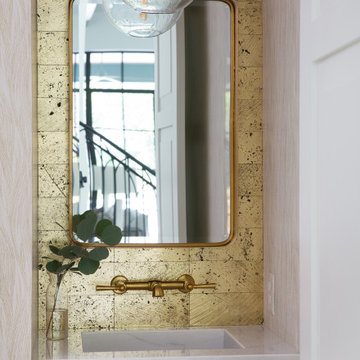
Photography by Buff Strickland
オースティンにある小さな地中海スタイルのおしゃれなトイレ・洗面所 (黄色いタイル、白い壁、一体型シンク、白い洗面カウンター) の写真
オースティンにある小さな地中海スタイルのおしゃれなトイレ・洗面所 (黄色いタイル、白い壁、一体型シンク、白い洗面カウンター) の写真

オマハにある小さなモダンスタイルのおしゃれなトイレ・洗面所 (家具調キャビネット、黒いキャビネット、一体型トイレ 、黄色いタイル、石スラブタイル、緑の壁、淡色無垢フローリング、アンダーカウンター洗面器、クオーツストーンの洗面台、茶色い床、白い洗面カウンター) の写真

Every inch counts in a dc rowhome, so we moved the powder room from where the kitchen island is to the right side of the kitchen. It opened up the space perfectly and still gave the homeowners the function of a powder room. And the lovely exposed brick... swoon.
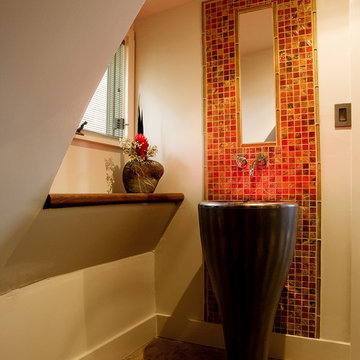
アトランタにある中くらいなコンテンポラリースタイルのおしゃれなトイレ・洗面所 (ペデスタルシンク、赤いタイル、モザイクタイル、コンクリートの床) の写真

This homage to prairie style architecture located at The Rim Golf Club in Payson, Arizona was designed for owner/builder/landscaper Tom Beck.
This home appears literally fastened to the site by way of both careful design as well as a lichen-loving organic material palatte. Forged from a weathering steel roof (aka Cor-Ten), hand-formed cedar beams, laser cut steel fasteners, and a rugged stacked stone veneer base, this home is the ideal northern Arizona getaway.
Expansive covered terraces offer views of the Tom Weiskopf and Jay Morrish designed golf course, the largest stand of Ponderosa Pines in the US, as well as the majestic Mogollon Rim and Stewart Mountains, making this an ideal place to beat the heat of the Valley of the Sun.
Designing a personal dwelling for a builder is always an honor for us. Thanks, Tom, for the opportunity to share your vision.
Project Details | Northern Exposure, The Rim – Payson, AZ
Architect: C.P. Drewett, AIA, NCARB, Drewett Works, Scottsdale, AZ
Builder: Thomas Beck, LTD, Scottsdale, AZ
Photographer: Dino Tonn, Scottsdale, AZ
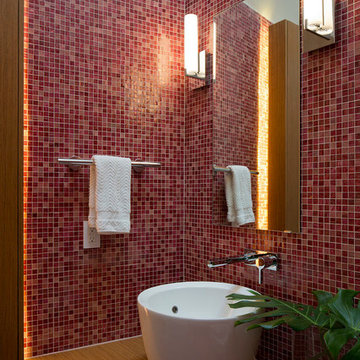
This unique powder bathroom is highlighted by a vaulted ceiling capped off by a skylight. The glass tile walls are floor to ceiling and are accented by the LED lighting.
Photo by Paul Bardagjy
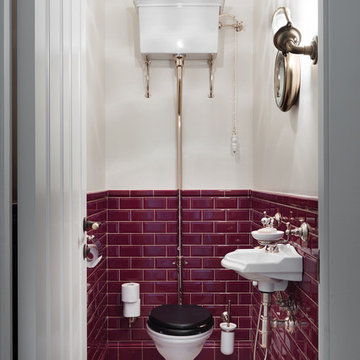
www.special-style.ru
モスクワにあるトラディショナルスタイルのおしゃれなトイレ・洗面所 (分離型トイレ、赤いタイル、サブウェイタイル、壁付け型シンク、マルチカラーの壁、ベージュの床) の写真
モスクワにあるトラディショナルスタイルのおしゃれなトイレ・洗面所 (分離型トイレ、赤いタイル、サブウェイタイル、壁付け型シンク、マルチカラーの壁、ベージュの床) の写真
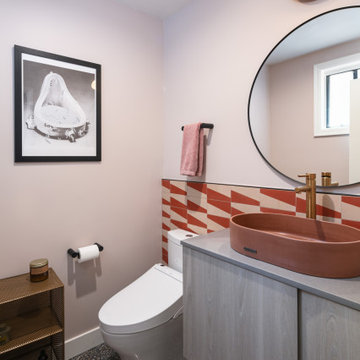
The downstairs powder room has a 4' hand painted cement tile wall with the same black Terrazzo flooring continuing from the kitchen area.
A wall mounted vanity with custom fabricated slab top and a concrete vessel sink on top.
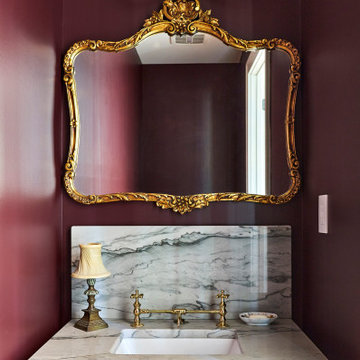
photography: Viktor Ramos
シンシナティにある小さなカントリー風のおしゃれなトイレ・洗面所 (白いキャビネット、赤いタイル、アンダーカウンター洗面器、珪岩の洗面台、独立型洗面台) の写真
シンシナティにある小さなカントリー風のおしゃれなトイレ・洗面所 (白いキャビネット、赤いタイル、アンダーカウンター洗面器、珪岩の洗面台、独立型洗面台) の写真
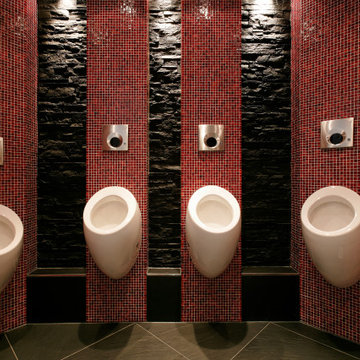
Dixi Clo auf andere Art... eben von der Tegernseer Badmanufaktur. Eine mobiler Toilettencontainer der besonderen Art, für Luxus-Events. Ausgestattet mit 4 Urinalen, 1 Herren und 4 Damen Toiletten. Fussbodenheizung, Heizung, Warmwasser, Elektronische Spülung allinClusive. Video, TV, Sound, es kann sogar ein Live TV-Signal z.B. für Sportübertragungen kann eingespeist werden. Die Superlative für Illustere Events. Ein paar Persönlichkeiten die da schon drauf waren. z.B. Barak Obama, Metallica, Stones, Angela Merkel, der Pabst, Königin Beatrice, Uli Hoenes, Scheich von Brunai, Trump, Eisi Gulp, Prinz Charles, Königin von Dänemark, Stefan Necker ... und eigentlich alles was sonst noch Rang und Namen hat
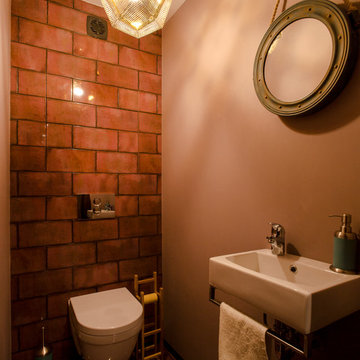
Интерьер гостевого с/у
他の地域にあるお手頃価格の小さなインダストリアルスタイルのおしゃれなトイレ・洗面所 (壁掛け式トイレ、赤いタイル、セラミックタイル、ピンクの壁、磁器タイルの床、壁付け型シンク) の写真
他の地域にあるお手頃価格の小さなインダストリアルスタイルのおしゃれなトイレ・洗面所 (壁掛け式トイレ、赤いタイル、セラミックタイル、ピンクの壁、磁器タイルの床、壁付け型シンク) の写真
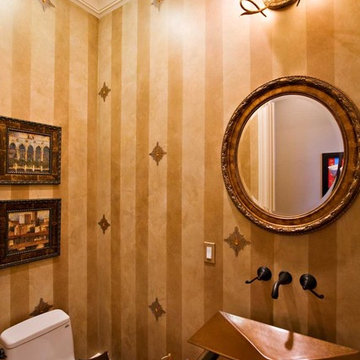
Jewel powder room with wall-mounted bronze faucets, rectangular copper sink mounted on a wooden pedestal stand crafted in our artisanal custom cabinetry shop. Although the walls look like gold striped wall paper with applied jewels, they are actually faux painted - surprise! Notice also the generous crown moulding.
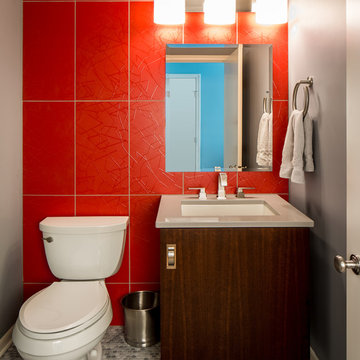
ミネアポリスにある中くらいなコンテンポラリースタイルのおしゃれなトイレ・洗面所 (アンダーカウンター洗面器、フラットパネル扉のキャビネット、濃色木目調キャビネット、人工大理石カウンター、分離型トイレ、赤いタイル、磁器タイル、赤い壁、グレーの洗面カウンター) の写真
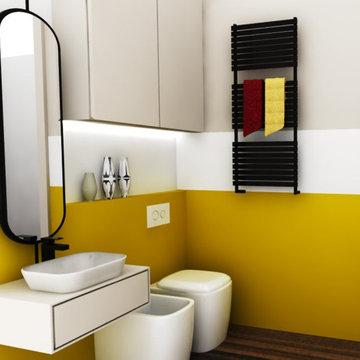
ミラノにある高級な小さなミッドセンチュリースタイルのおしゃれなトイレ・洗面所 (フラットパネル扉のキャビネット、ベージュのキャビネット、黄色いタイル、黄色い壁、濃色無垢フローリング、木製洗面台、茶色い床、ベージュのカウンター、フローティング洗面台) の写真
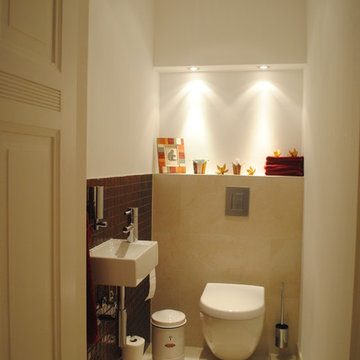
Irene Kosok
ベルリンにあるコンテンポラリースタイルのおしゃれなトイレ・洗面所 (壁掛け式トイレ、赤いタイル、モザイクタイル、白い壁、セラミックタイルの床、壁付け型シンク、ベージュの床) の写真
ベルリンにあるコンテンポラリースタイルのおしゃれなトイレ・洗面所 (壁掛け式トイレ、赤いタイル、モザイクタイル、白い壁、セラミックタイルの床、壁付け型シンク、ベージュの床) の写真
トイレ・洗面所 (赤いタイル、黄色いタイル) の写真
1
