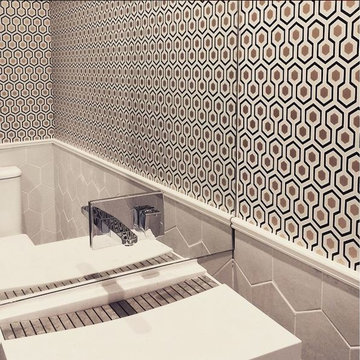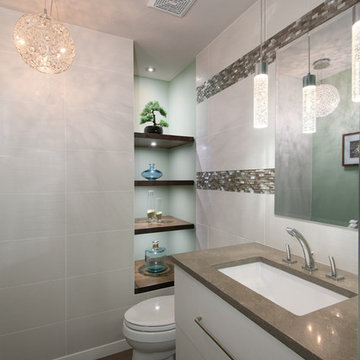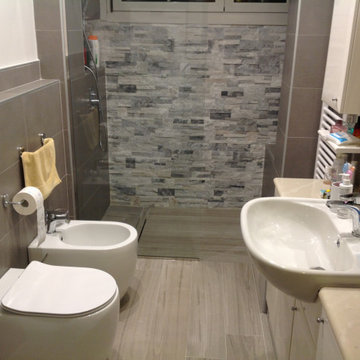トイレ・洗面所 (グレーのタイル) の写真
絞り込み:
資材コスト
並び替え:今日の人気順
写真 2141〜2160 枚目(全 4,467 枚)
1/2
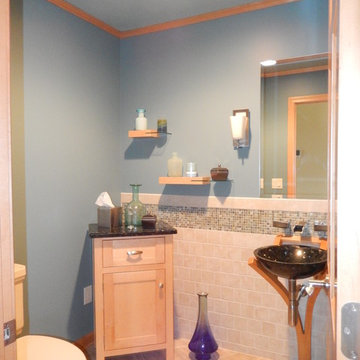
Custom vessel bowl base designed by Homeowner and built by Bauman Custom Woodworking. Custom floating glass/wood shelves designed by 3-D Design and built by Bauman Custom Woodworking. Ceramic tile floor. maple cabinets, natural finish. Glass vessel bowl. Wall mounted faucet.
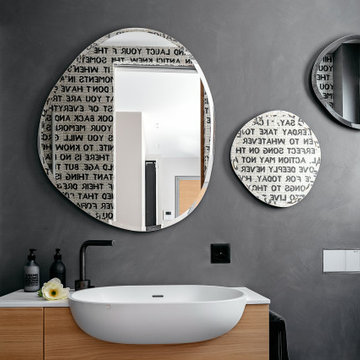
La parete in resina spatolata a mano, fa da sfondo per la composizione di specchi retroilluminati di forma organica.
他の地域にある小さなコンテンポラリースタイルのおしゃれなトイレ・洗面所 (インセット扉のキャビネット、淡色木目調キャビネット、グレーのタイル、磁器タイルの床、一体型シンク、人工大理石カウンター、グレーの床、白い洗面カウンター、フローティング洗面台、壁紙) の写真
他の地域にある小さなコンテンポラリースタイルのおしゃれなトイレ・洗面所 (インセット扉のキャビネット、淡色木目調キャビネット、グレーのタイル、磁器タイルの床、一体型シンク、人工大理石カウンター、グレーの床、白い洗面カウンター、フローティング洗面台、壁紙) の写真
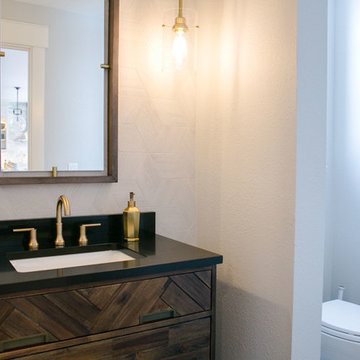
Our clients had just recently closed on their new house in Stapleton and were excited to transform it into their perfect forever home. They wanted to remodel the entire first floor to create a more open floor plan and develop a smoother flow through the house that better fit the needs of their family. The original layout consisted of several small rooms that just weren’t very functional, so we decided to remove the walls that were breaking up the space and restructure the first floor to create a wonderfully open feel.
After removing the existing walls, we rearranged their spaces to give them an office at the front of the house, a large living room, and a large dining room that connects seamlessly with the kitchen. We also wanted to center the foyer in the home and allow more light to travel through the first floor, so we replaced their existing doors with beautiful custom sliding doors to the back yard and a gorgeous walnut door with side lights to greet guests at the front of their home.
Living Room
Our clients wanted a living room that could accommodate an inviting sectional, a baby grand piano, and plenty of space for family game nights. So, we transformed what had been a small office and sitting room into a large open living room with custom wood columns. We wanted to avoid making the home feel too vast and monumental, so we designed custom beams and columns to define spaces and to make the house feel like a home. Aesthetically we wanted their home to be soft and inviting, so we utilized a neutral color palette with occasional accents of muted blues and greens.
Dining Room
Our clients were also looking for a large dining room that was open to the rest of the home and perfect for big family gatherings. So, we removed what had been a small family room and eat-in dining area to create a spacious dining room with a fireplace and bar. We added custom cabinetry to the bar area with open shelving for displaying and designed a custom surround for their fireplace that ties in with the wood work we designed for their living room. We brought in the tones and materiality from the kitchen to unite the spaces and added a mixed metal light fixture to bring the space together
Kitchen
We wanted the kitchen to be a real show stopper and carry through the calm muted tones we were utilizing throughout their home. We reoriented the kitchen to allow for a big beautiful custom island and to give us the opportunity for a focal wall with cooktop and range hood. Their custom island was perfectly complimented with a dramatic quartz counter top and oversized pendants making it the real center of their home. Since they enter the kitchen first when coming from their detached garage, we included a small mud-room area right by the back door to catch everyone’s coats and shoes as they come in. We also created a new walk-in pantry with plenty of open storage and a fun chalkboard door for writing notes, recipes, and grocery lists.
Office
We transformed the original dining room into a handsome office at the front of the house. We designed custom walnut built-ins to house all of their books, and added glass french doors to give them a bit of privacy without making the space too closed off. We painted the room a deep muted blue to create a glimpse of rich color through the french doors
Powder Room
The powder room is a wonderful play on textures. We used a neutral palette with contrasting tones to create dramatic moments in this little space with accents of brushed gold.
Master Bathroom
The existing master bathroom had an awkward layout and outdated finishes, so we redesigned the space to create a clean layout with a dream worthy shower. We continued to use neutral tones that tie in with the rest of the home, but had fun playing with tile textures and patterns to create an eye-catching vanity. The wood-look tile planks along the floor provide a soft backdrop for their new free-standing bathtub and contrast beautifully with the deep ash finish on the cabinetry.
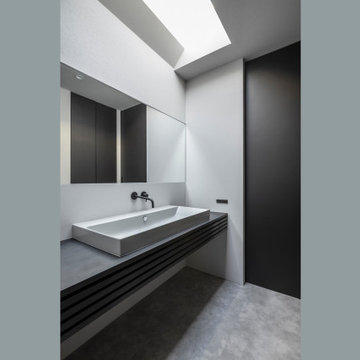
東京都下にある高級な中くらいなコンテンポラリースタイルのおしゃれなトイレ・洗面所 (ルーバー扉のキャビネット、黒いキャビネット、一体型トイレ 、グレーのタイル、セメントタイル、グレーの壁、クッションフロア、ベッセル式洗面器、木製洗面台、グレーの床、黒い洗面カウンター、照明、造り付け洗面台、クロスの天井、壁紙、グレーの天井) の写真
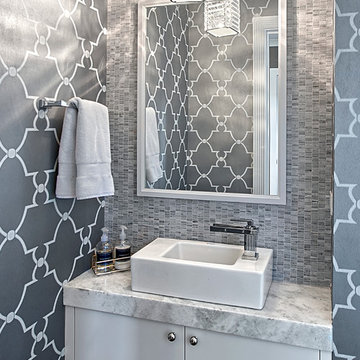
Powder room with gray wallpaper and floating vanity Norman Sizemore-Photographer
シカゴにあるラグジュアリーな小さなトランジショナルスタイルのおしゃれなトイレ・洗面所 (フラットパネル扉のキャビネット、グレーのタイル、白いキャビネット、大理石タイル、グレーの壁、ベッセル式洗面器、珪岩の洗面台、グレーの洗面カウンター、フローティング洗面台、壁紙) の写真
シカゴにあるラグジュアリーな小さなトランジショナルスタイルのおしゃれなトイレ・洗面所 (フラットパネル扉のキャビネット、グレーのタイル、白いキャビネット、大理石タイル、グレーの壁、ベッセル式洗面器、珪岩の洗面台、グレーの洗面カウンター、フローティング洗面台、壁紙) の写真
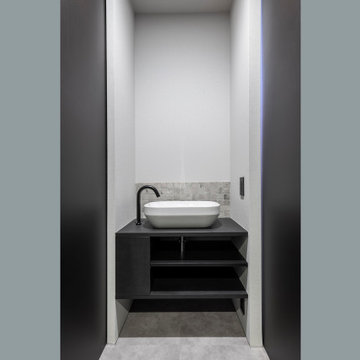
東京都下にある高級な中くらいなコンテンポラリースタイルのおしゃれなトイレ・洗面所 (ルーバー扉のキャビネット、黒いキャビネット、一体型トイレ 、グレーのタイル、セメントタイル、グレーの壁、クッションフロア、ベッセル式洗面器、木製洗面台、グレーの床、黒い洗面カウンター、照明、造り付け洗面台、クロスの天井、壁紙、グレーの天井) の写真
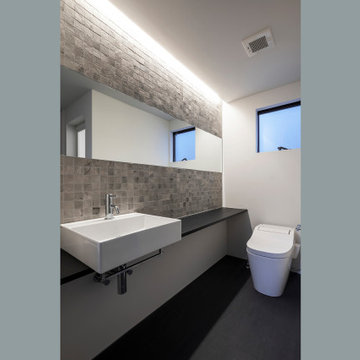
東京都下にあるお手頃価格の小さなコンテンポラリースタイルのおしゃれなトイレ・洗面所 (オープンシェルフ、グレーのキャビネット、一体型トイレ 、グレーのタイル、セラミックタイル、グレーの壁、クッションフロア、ベッセル式洗面器、木製洗面台、黒い床、グレーの洗面カウンター、照明、造り付け洗面台、塗装板張りの天井、塗装板張りの壁、白い天井) の写真
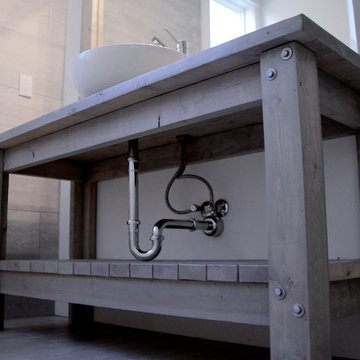
When this young family of two approached us, they knew exactly what they wanted: to live in a high end home situated in a great neighbourhood. This Murrayville, Langley residence was 25 years old when we arrived, but when we left it looked brand new. The spectacular views didn't match the previous interior, so we added a touch of magic. A few renovations in this space included:
Addition of a 16 foot kitchen island
Installation of high end appliances
Adorned the space with stunning pendants
Added a unique 18 foot tall fireplace
Custom classic Versa millwork
Addition of single wall shower with glass doors
Nuheat™ heated floors
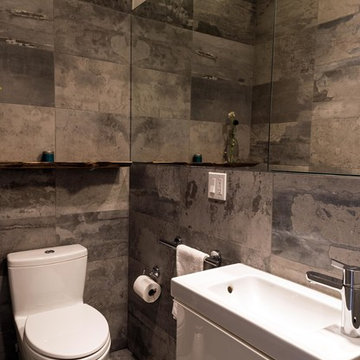
Powder room. Photo by JPDA.
ニューヨークにある高級な小さなモダンスタイルのおしゃれなトイレ・洗面所 (フラットパネル扉のキャビネット、白いキャビネット、一体型トイレ 、グレーのタイル、磁器タイル、グレーの壁、磁器タイルの床、一体型シンク、グレーの床) の写真
ニューヨークにある高級な小さなモダンスタイルのおしゃれなトイレ・洗面所 (フラットパネル扉のキャビネット、白いキャビネット、一体型トイレ 、グレーのタイル、磁器タイル、グレーの壁、磁器タイルの床、一体型シンク、グレーの床) の写真
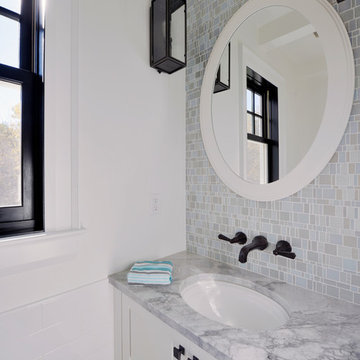
トロントにある中くらいなトランジショナルスタイルのおしゃれなトイレ・洗面所 (シェーカースタイル扉のキャビネット、白いキャビネット、青いタイル、グレーのタイル、モザイクタイル、白い壁、磁器タイルの床、アンダーカウンター洗面器、大理石の洗面台、グレーの洗面カウンター) の写真
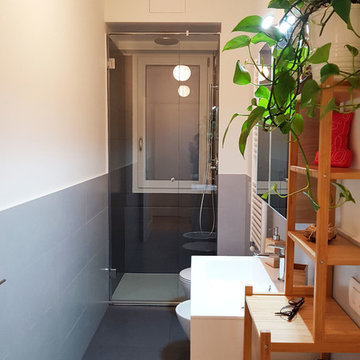
ミラノにある低価格の中くらいなコンテンポラリースタイルのおしゃれなトイレ・洗面所 (フラットパネル扉のキャビネット、白いキャビネット、分離型トイレ、グレーのタイル、磁器タイル、白い壁、磁器タイルの床、一体型シンク、人工大理石カウンター、グレーの床、白い洗面カウンター) の写真
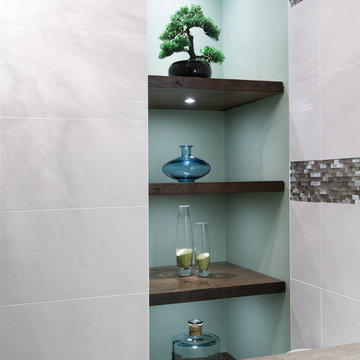
バンクーバーにある中くらいなトランジショナルスタイルのおしゃれなトイレ・洗面所 (フラットパネル扉のキャビネット、白いキャビネット、分離型トイレ、グレーのタイル、磁器タイル、グレーの壁、無垢フローリング、アンダーカウンター洗面器、クオーツストーンの洗面台、茶色い床、ブラウンの洗面カウンター) の写真
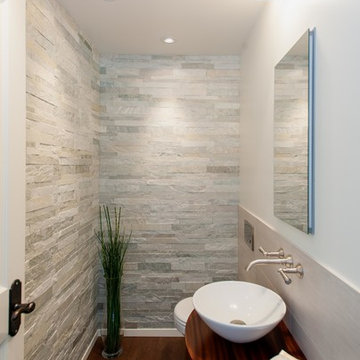
Countertop Wood: Sapele Mahogany
Construction Style: Flat Grain
Wood Countertop Finish: Durata® Waterproof Permanent Finish in Matte Sheen
Wood Stain: Natural Wood – No Stain
Designer: Lead Designer Vawn Greany CMKBD and Co-designer Trisha Gaffney AKBD of Collaborative Interiors
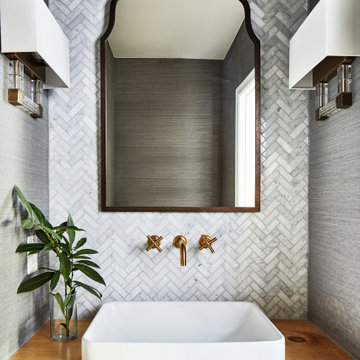
Project Developer April Case Underwood
https://www.houzz.com/pro/awood21/april-case-underwood
Designer Allie Mann
https://www.houzz.com/pro/inspiredbyallie/allie-mann-case-design-remodeling-inc
Photography by Stacy Zarin Goldberg
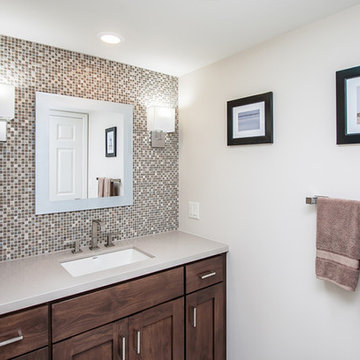
フェニックスにある中くらいなトランジショナルスタイルのおしゃれなトイレ・洗面所 (シェーカースタイル扉のキャビネット、中間色木目調キャビネット、ベージュのタイル、茶色いタイル、グレーのタイル、モザイクタイル、グレーの壁、アンダーカウンター洗面器、人工大理石カウンター) の写真
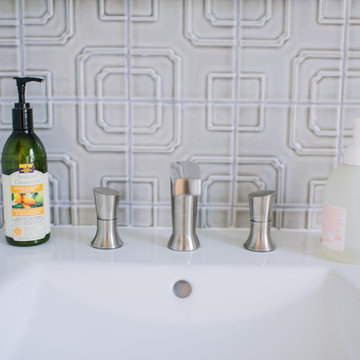
We were excited to take on this full home remodel with our Arvada clients! They have been living in their home for years, and were ready to delve into some major construction to make their home a perfect fit. This home had a lot of its original 1970s features, and we were able to work together to make updates throughout their home to make it fit their more modern tastes. We started by lowering their raised living room to make it level with the rest of their first floor; this not only removed a major tripping hazard, but also gave them a lot more flexibility when it came to placing furniture. To make their newly leveled first floor feel more cohesive we also replaced their mixed flooring with a gorgeous engineered wood flooring throughout the whole first floor. But the second floor wasn’t left out, we also updated their carpet with a subtle patterned grey beauty that tied in with the colors we utilized on the first floor. New taller baseboards throughout their entire home also helped to unify the spaces and brought the update full circle. One of the most dramatic changes we made was to take down all of the original wood railings and replace them custom steel railings. Our goal was to design a staircase that felt lighter and created less of a visual barrier between spaces. We painted the existing stringer a crisp white, and to balance out the cool steel finish, we opted for a wooden handrail. We also replaced the original carpet wrapped steps with dark wooden steps that coordinate with the finish of the handrail. Lighting has a major impact on how we feel about the space we’re in, and we took on this home’s lighting problems head on. By adding recessed lighting to the family room, and replacing all of the light fixtures on the first floor we were able to create more even lighting throughout their home as well as add in a few fun accents in the dining room and stairwell. To update the fireplace in the family room we replaced the original mantel with a dark solid wood beam to clean up the lines of the fireplace. We also replaced the original mirrored gold doors with a more contemporary dark steel finished to help them blend in better. The clients also wanted to tackle their powder room, and already had a beautiful new vanity selected, so we were able to design the rest of the space around it. Our favorite touch was the new accent tile installed from floor to ceiling behind the vanity adding a touch of texture and a clear focal point to the space. Little changes like replacing all of their door hardware, removing the popcorn ceiling, painting the walls, and updating the wet bar by painting the cabinets and installing a new quartz counter went a long way towards making this home a perfect fit for our clients
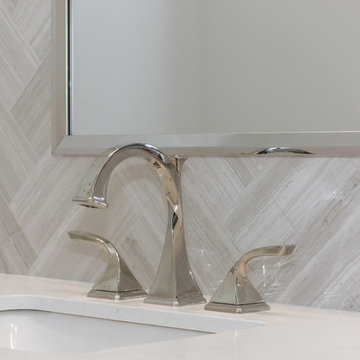
Mayfair Strada 4x12 Polished on Feature Wall
TARA MARTIN PHOTOGRAPHY
トロントにある中くらいなトランジショナルスタイルのおしゃれなトイレ・洗面所 (白いキャビネット、一体型トイレ 、グレーのタイル、磁器タイル、グレーの壁、磁器タイルの床、アンダーカウンター洗面器、クオーツストーンの洗面台、グレーの床、白い洗面カウンター) の写真
トロントにある中くらいなトランジショナルスタイルのおしゃれなトイレ・洗面所 (白いキャビネット、一体型トイレ 、グレーのタイル、磁器タイル、グレーの壁、磁器タイルの床、アンダーカウンター洗面器、クオーツストーンの洗面台、グレーの床、白い洗面カウンター) の写真
トイレ・洗面所 (グレーのタイル) の写真
108
