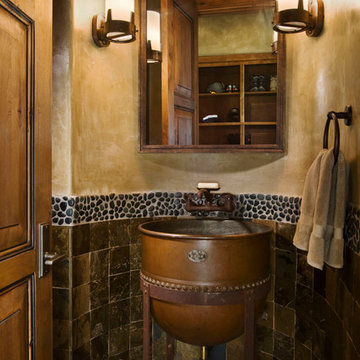トイレ・洗面所 (茶色いタイル、石タイル) の写真

Tommy Daspit Photographer
バーミングハムにあるラグジュアリーな巨大なトランジショナルスタイルのおしゃれなトイレ・洗面所 (フラットパネル扉のキャビネット、茶色いキャビネット、分離型トイレ、茶色いタイル、石タイル、ベージュの壁、セラミックタイルの床、ベッセル式洗面器、御影石の洗面台、ベージュの床) の写真
バーミングハムにあるラグジュアリーな巨大なトランジショナルスタイルのおしゃれなトイレ・洗面所 (フラットパネル扉のキャビネット、茶色いキャビネット、分離型トイレ、茶色いタイル、石タイル、ベージュの壁、セラミックタイルの床、ベッセル式洗面器、御影石の洗面台、ベージュの床) の写真
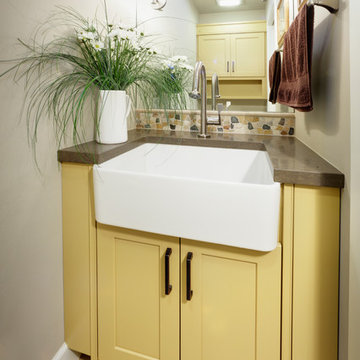
This small powder bath has double duty. The man of the house is a farmer that needs a functional space in which to wash up, a small vanity sink was not going to provide the function that this space needed. The deep 24" wide apron sink meets the functional family needs as well provides an attractive and unusual space for visitors.
Dave Adams Photography
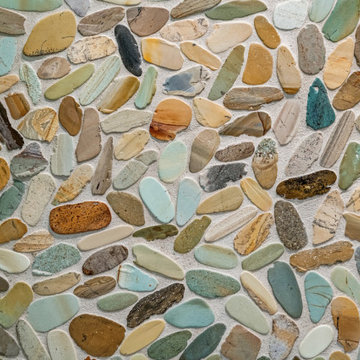
Late 1800s Victorian Bungalow i Central Denver was updated creating an entirely different experience to a young couple who loved to cook and entertain.
By opening up two load bearing wall, replacing and refinishing new wood floors with radiant heating, exposing brick and ultimately painting the brick.. the space transformed in a huge open yet warm entertaining haven. Bold color was at the heart of this palette and the homeowners personal essence.
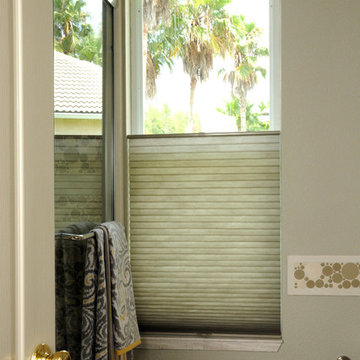
MamaRazzi Foto, Inc.
タンパにある高級な中くらいなトランジショナルスタイルのおしゃれなトイレ・洗面所 (グレーの壁、分離型トイレ、茶色いタイル、石タイル) の写真
タンパにある高級な中くらいなトランジショナルスタイルのおしゃれなトイレ・洗面所 (グレーの壁、分離型トイレ、茶色いタイル、石タイル) の写真
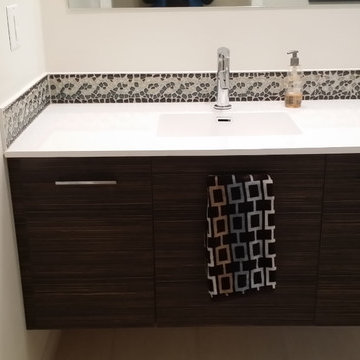
Vanity includes these features:
'Floating' vanity
Horizontal grain on doors and panel
Custom full-height pullout drawer on left with two additional hidden drawers behind drawer front
Long, sleek handles to emphasize the horizontal line of the design
Cultured marble countertop with integral sink by other contractor
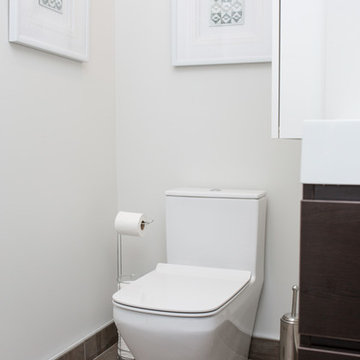
Contracting Work Provided by:
Caffrey Contracting Inc
Photography By:
Lindsay Miller Photography
トロントにあるお手頃価格の中くらいなコンテンポラリースタイルのおしゃれなトイレ・洗面所 (一体型シンク、フラットパネル扉のキャビネット、濃色木目調キャビネット、人工大理石カウンター、一体型トイレ 、茶色いタイル、石タイル、グレーの壁、磁器タイルの床) の写真
トロントにあるお手頃価格の中くらいなコンテンポラリースタイルのおしゃれなトイレ・洗面所 (一体型シンク、フラットパネル扉のキャビネット、濃色木目調キャビネット、人工大理石カウンター、一体型トイレ 、茶色いタイル、石タイル、グレーの壁、磁器タイルの床) の写真

他の地域にあるラグジュアリーな中くらいなトランジショナルスタイルのおしゃれなトイレ・洗面所 (一体型トイレ 、茶色いタイル、石タイル、茶色い壁、スレートの床、茶色い床、黒い洗面カウンター、独立型洗面台、板張り天井、板張り壁) の写真
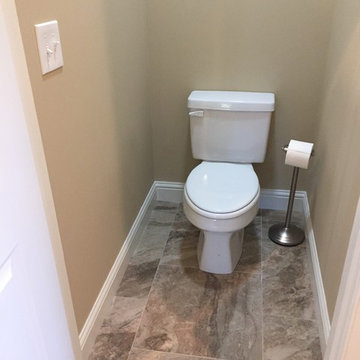
アトランタにある中くらいなトランジショナルスタイルのおしゃれなトイレ・洗面所 (レイズドパネル扉のキャビネット、濃色木目調キャビネット、分離型トイレ、茶色いタイル、石タイル、ベージュの壁、磁器タイルの床、アンダーカウンター洗面器、珪岩の洗面台、茶色い床) の写真

Late 1800s Victorian Bungalow i Central Denver was updated creating an entirely different experience to a young couple who loved to cook and entertain.
By opening up two load bearing wall, replacing and refinishing new wood floors with radiant heating, exposing brick and ultimately painting the brick.. the space transformed in a huge open yet warm entertaining haven. Bold color was at the heart of this palette and the homeowners personal essence.
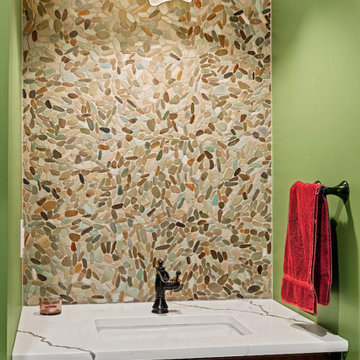
Late 1800s Victorian Bungalow in Central Denver was updated creating an entirely different experience to a young couple who loved to cook and entertain.
By opening up two load bearing wall, replacing and refinishing new wood floors with radiant heating, exposing brick and ultimately painting the brick.. the space transformed in a huge open yet warm entertaining haven. Bold color was at the heart of this palette and the homeowners personal essence.
トイレ・洗面所 (茶色いタイル、石タイル) の写真
1
