トイレ・洗面所 (青いタイル、一体型トイレ ) の写真
絞り込み:
資材コスト
並び替え:今日の人気順
写真 1〜20 枚目(全 277 枚)
1/3

シアトルにあるお手頃価格の小さなエクレクティックスタイルのおしゃれなトイレ・洗面所 (シェーカースタイル扉のキャビネット、白いキャビネット、一体型トイレ 、青いタイル、テラコッタタイル、ピンクの壁、無垢フローリング、アンダーカウンター洗面器、クオーツストーンの洗面台、茶色い床、白い洗面カウンター、独立型洗面台、壁紙) の写真

The ground floor in this terraced house had a poor flow and a badly positioned kitchen with limited worktop space.
By moving the kitchen to the longer wall on the opposite side of the room, space was gained for a good size and practical kitchen, a dining zone and a nook for the children’s arts & crafts. This tactical plan provided this family more space within the existing footprint and also permitted the installation of the understairs toilet the family was missing.
The new handleless kitchen has two contrasting tones, navy and white. The navy units create a frame surrounding the white units to achieve the visual effect of a smaller kitchen, whilst offering plenty of storage up to ceiling height. The work surface has been improved with a longer worktop over the base units and an island finished in calacutta quartz. The full-height units are very functional housing at one end of the kitchen an integrated washing machine, a vented tumble dryer, the boiler and a double oven; and at the other end a practical pull-out larder. A new modern LED pendant light illuminates the island and there is also under-cabinet and plinth lighting. Every inch of space of this modern kitchen was carefully planned.
To improve the flood of natural light, a larger skylight was installed. The original wooden exterior doors were replaced for aluminium double glazed bifold doors opening up the space and benefiting the family with outside/inside living.
The living room was newly decorated in different tones of grey to highlight the chimney breast, which has become a feature in the room.
To keep the living room private, new wooden sliding doors were fitted giving the family the flexibility of opening the space when necessary.
The newly fitted beautiful solid oak hardwood floor offers warmth and unifies the whole renovated ground floor space.
The first floor bathroom and the shower room in the loft were also renovated, including underfloor heating.
Portal Property Services managed the whole renovation project, including the design and installation of the kitchen, toilet and bathrooms.

サンフランシスコにある高級な小さなトランジショナルスタイルのおしゃれなトイレ・洗面所 (家具調キャビネット、茶色いキャビネット、一体型トイレ 、青いタイル、ガラスタイル、白い壁、大理石の床、一体型シンク、ライムストーンの洗面台、青い床、黒い洗面カウンター、独立型洗面台) の写真

Ground floor WC in Family home, London, Dartmouth Park
ロンドンにあるお手頃価格の小さなトランジショナルスタイルのおしゃれなトイレ・洗面所 (一体型トイレ 、青いタイル、セラミックタイル、セラミックタイルの床、壁付け型シンク、壁紙) の写真
ロンドンにあるお手頃価格の小さなトランジショナルスタイルのおしゃれなトイレ・洗面所 (一体型トイレ 、青いタイル、セラミックタイル、セラミックタイルの床、壁付け型シンク、壁紙) の写真

シアトルにあるお手頃価格の小さなトランジショナルスタイルのおしゃれなトイレ・洗面所 (フラットパネル扉のキャビネット、青いキャビネット、一体型トイレ 、青いタイル、セラミックタイル、白い壁、淡色無垢フローリング、アンダーカウンター洗面器、クオーツストーンの洗面台、白い洗面カウンター) の写真

Designer: MODtage Design /
Photographer: Paul Dyer
サンフランシスコにあるラグジュアリーな広いトランジショナルスタイルのおしゃれなトイレ・洗面所 (青いタイル、アンダーカウンター洗面器、セラミックタイル、セラミックタイルの床、青い床、落し込みパネル扉のキャビネット、淡色木目調キャビネット、一体型トイレ 、マルチカラーの壁、ソープストーンの洗面台、白い洗面カウンター、アクセントウォール) の写真
サンフランシスコにあるラグジュアリーな広いトランジショナルスタイルのおしゃれなトイレ・洗面所 (青いタイル、アンダーカウンター洗面器、セラミックタイル、セラミックタイルの床、青い床、落し込みパネル扉のキャビネット、淡色木目調キャビネット、一体型トイレ 、マルチカラーの壁、ソープストーンの洗面台、白い洗面カウンター、アクセントウォール) の写真

By reconfiguring the space we were able to create a powder room which is an asset to any home. Three dimensional chevron mosaic tiles made for a beautiful textured backdrop to the elegant freestanding contemporary vanity.
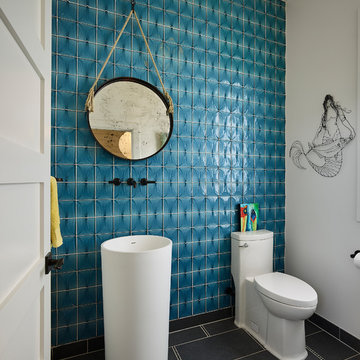
サンフランシスコにある小さなビーチスタイルのおしゃれなトイレ・洗面所 (一体型トイレ 、青いタイル、青い壁、ペデスタルシンク、グレーの床、白いキャビネット、ガラスタイル) の写真

An extensive remodel was needed to bring this home back to its glory. A previous remodel had taken all of the character out of the home. The original kitchen was disconnected from other parts of the home. The new kitchen open up to the other spaces while maintaining the home’s integratory. The kitchen is now the center of the home with a large island for gathering. The bathrooms were reconfigured with custom tiles and vanities. We selected classic finishes with modern touches throughout each space.

タンパにある高級な中くらいなおしゃれなトイレ・洗面所 (白いキャビネット、一体型トイレ 、青いタイル、ガラスタイル、白い壁、淡色無垢フローリング、ベッセル式洗面器、コンクリートの洗面台、茶色い床、白い洗面カウンター、独立型洗面台) の写真

Pattern play with hex floor tiles and a hatched wallpaper design by Jacquelyn & Co.
ニューヨークにある高級な小さなエクレクティックスタイルのおしゃれなトイレ・洗面所 (黒いキャビネット、一体型トイレ 、青いタイル、磁器タイル、青い壁、セメントタイルの床、ペデスタルシンク、青い床、独立型洗面台、壁紙) の写真
ニューヨークにある高級な小さなエクレクティックスタイルのおしゃれなトイレ・洗面所 (黒いキャビネット、一体型トイレ 、青いタイル、磁器タイル、青い壁、セメントタイルの床、ペデスタルシンク、青い床、独立型洗面台、壁紙) の写真
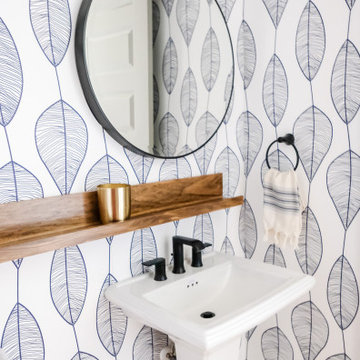
Powder room, Wallcovering from Serena and Lily and shelf from Ets.
チャールストンにある低価格の小さなビーチスタイルのおしゃれなトイレ・洗面所 (一体型トイレ 、青いタイル、淡色無垢フローリング、ペデスタルシンク、壁紙) の写真
チャールストンにある低価格の小さなビーチスタイルのおしゃれなトイレ・洗面所 (一体型トイレ 、青いタイル、淡色無垢フローリング、ペデスタルシンク、壁紙) の写真
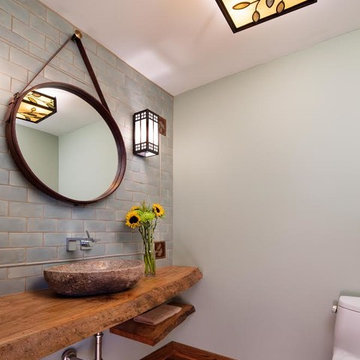
Powder room with organic live edge countertop.
シカゴにある中くらいなトランジショナルスタイルのおしゃれなトイレ・洗面所 (一体型トイレ 、青いタイル、サブウェイタイル、青い壁、無垢フローリング、ベッセル式洗面器、木製洗面台) の写真
シカゴにある中くらいなトランジショナルスタイルのおしゃれなトイレ・洗面所 (一体型トイレ 、青いタイル、サブウェイタイル、青い壁、無垢フローリング、ベッセル式洗面器、木製洗面台) の写真

We added small powder room out of foyer space. 1800 sq.ft. whole house remodel. We added powder room and mudroom, opened up the walls to create an open concept kitchen. We added electric fireplace into the living room to create a focal point. Brick wall are original to the house to preserve the mid century modern style of the home. 2 full bathroom were completely remodel with more modern finishes.

シアトルにあるお手頃価格の小さなトランジショナルスタイルのおしゃれなトイレ・洗面所 (シェーカースタイル扉のキャビネット、白いキャビネット、一体型トイレ 、青いタイル、青い壁、磁器タイルの床、ベッセル式洗面器、茶色い床、白い洗面カウンター、フローティング洗面台、羽目板の壁) の写真

White floating vanity with white quartz top, crystal door knobs, gold finishes and LED mirror.
マイアミにある低価格の小さなコンテンポラリースタイルのおしゃれなトイレ・洗面所 (ガラス扉のキャビネット、白いキャビネット、一体型トイレ 、青いタイル、磁器タイル、木目調タイルの床、ベッセル式洗面器、クオーツストーンの洗面台、黄色い床、白い洗面カウンター、フローティング洗面台) の写真
マイアミにある低価格の小さなコンテンポラリースタイルのおしゃれなトイレ・洗面所 (ガラス扉のキャビネット、白いキャビネット、一体型トイレ 、青いタイル、磁器タイル、木目調タイルの床、ベッセル式洗面器、クオーツストーンの洗面台、黄色い床、白い洗面カウンター、フローティング洗面台) の写真
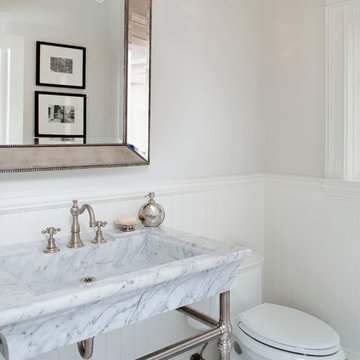
Photography by Chipper Hatter
ロサンゼルスにある高級な中くらいなトラディショナルスタイルのおしゃれなトイレ・洗面所 (コンソール型シンク、大理石の洗面台、一体型トイレ 、青いタイル、モザイクタイル、白い壁、モザイクタイル、グレーの洗面カウンター) の写真
ロサンゼルスにある高級な中くらいなトラディショナルスタイルのおしゃれなトイレ・洗面所 (コンソール型シンク、大理石の洗面台、一体型トイレ 、青いタイル、モザイクタイル、白い壁、モザイクタイル、グレーの洗面カウンター) の写真

Clean lines, a slight nod to the clients love of MCM styling whilst being in sympathy with the home's heritage nature all combine beautifully in this Guest Bathroom to make it a joy to be in.
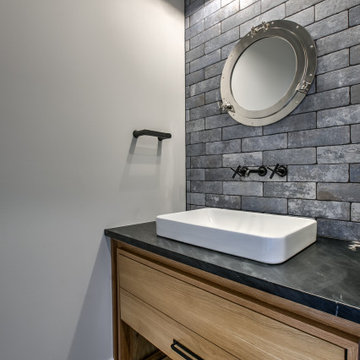
オマハにあるトラディショナルスタイルのおしゃれなトイレ・洗面所 (家具調キャビネット、一体型トイレ 、青いタイル、セメントタイル、アンダーカウンター洗面器、ソープストーンの洗面台、黒い洗面カウンター、造り付け洗面台) の写真
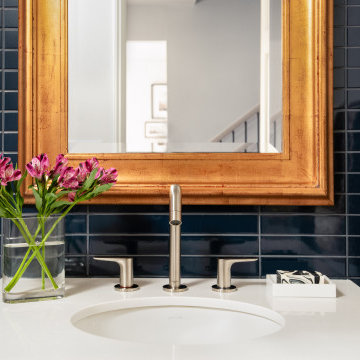
シアトルにあるお手頃価格の小さなトランジショナルスタイルのおしゃれなトイレ・洗面所 (フラットパネル扉のキャビネット、青いキャビネット、一体型トイレ 、青いタイル、セラミックタイル、白い壁、淡色無垢フローリング、アンダーカウンター洗面器、クオーツストーンの洗面台、白い洗面カウンター) の写真
トイレ・洗面所 (青いタイル、一体型トイレ ) の写真
1