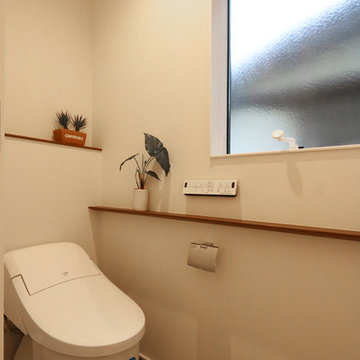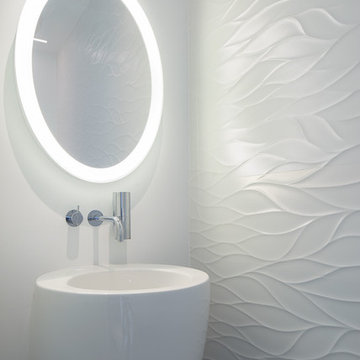中くらいなトイレ・洗面所の写真
絞り込み:
資材コスト
並び替え:今日の人気順
写真 1061〜1080 枚目(全 15,531 枚)
1/2
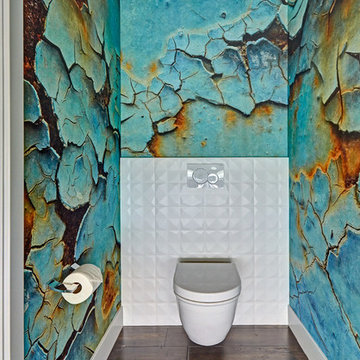
This client grew up in this 1950’s family home and has now become owner in his adult life. Designing and remodeling this childhood home that the client was very bonded and familiar with was a tall order. This modern twist of original mid-century style combined with an eclectic fusion of modern day materials and concepts fills the room with a powerful presence while maintaining its clean lined austerity and elegance. The kitchen was part of a grander complete home re-design and remodel.
A modern version of a mid-century His and Hers grand master bathroom was created to include all the amenities and nothing left behind! This bathroom has so much noticeable and hidden “POW” that commands its peaceful spa feeling with a lot of attitude. Maintaining ultra-clean lines yet delivering ample design interest at every detail, This bathroom is eclectically a one of a kind luxury statement.
The concept in the laundry room was to create a simple, easy to use and clean space with ample storage and a place removed from the central part of the home to house the necessity of the cats and their litter box needs. There was no need for glamour in the laundry room yet we were able to create a simple highly utilitarian space.
If there is one room in the home that requires frequent visitors to thoroughly enjoy with a huge element of surprise, it’s the powder room! This is a room where you know that eventually, every guest will visit. Knowing this, we created a bold statement with layers of intrigue that would leave ample room for fun conversation with your guests upon their prolonged exit. We kept the lights dim here for that intriguing experience of crafted elegance and created ambiance. The walls of peeling metallic rust are the welcoming gesture to a powder room experience of defiance and elegant mystical complexity.
It's a lucky house guest indeed who gets to stay in this newly remodeled home. This on-suite bathroom allows them their own space and privacy. Both Bedroom and Bathroom offer plenty of storage for an extended stay. Rift White Oak cabinets and sleek Silestone counters make a lovely combination in the bathroom while the bedroom showcases textured white cabinets with a dark walnut wrap.
Photo credit: Fred Donham of PhotographerLink
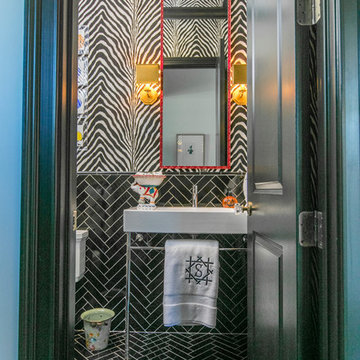
ダラスにある中くらいなエクレクティックスタイルのおしゃれなトイレ・洗面所 (黒いタイル、マルチカラーの壁、コンソール型シンク、分離型トイレ、セラミックタイル、セラミックタイルの床、黒い床) の写真
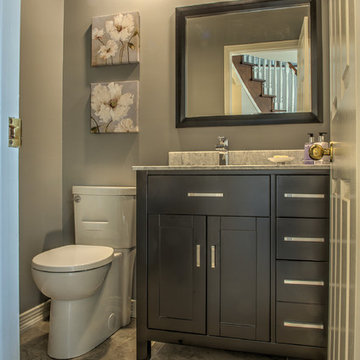
オタワにある高級な中くらいなトランジショナルスタイルのおしゃれなトイレ・洗面所 (フラットパネル扉のキャビネット、グレーのキャビネット、一体型トイレ 、ベージュの壁、アンダーカウンター洗面器、大理石の床、大理石の洗面台) の写真
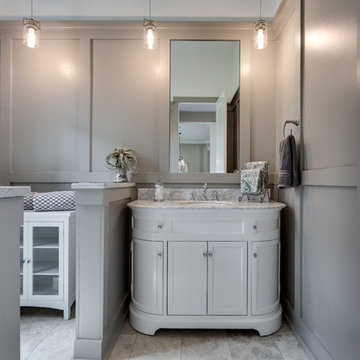
ワシントンD.C.にあるお手頃価格の中くらいなトランジショナルスタイルのおしゃれなトイレ・洗面所 (家具調キャビネット、白いキャビネット、マルチカラーのタイル、石タイル、グレーの壁、トラバーチンの床、アンダーカウンター洗面器、大理石の洗面台) の写真
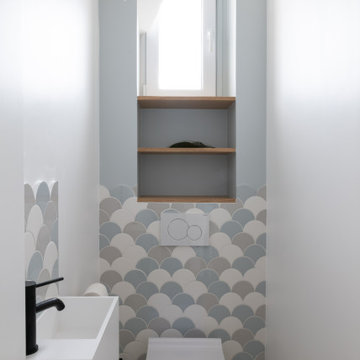
Cet appartement de 65m2 situé dans un immeuble de style Art Déco au cœur du quartier familial de la rue du Commerce à Paris n’avait pas connu de travaux depuis plus de vingt ans. Initialement doté d’une seule chambre, le pré requis des clients qui l’ont acquis était d’avoir une seconde chambre, et d’ouvrir les espaces afin de mettre en valeur la lumière naturelle traversante. Une grande modernisation s’annonce alors : ouverture du volume de la cuisine sur l’espace de circulation, création d’une chambre parentale tout en conservant un espace salon séjour généreux, rénovation complète de la salle d’eau et de la chambre enfant, le tout en créant le maximum de rangements intégrés possible. Un joli défi relevé par Ameo Concept pour cette transformation totale, où optimisation spatiale et ambiance scandinave se combinent tout en douceur.

デトロイトにある高級な中くらいなトラディショナルスタイルのおしゃれなトイレ・洗面所 (インセット扉のキャビネット、茶色いキャビネット、一体型トイレ 、グレーの壁、無垢フローリング、アンダーカウンター洗面器、大理石の洗面台、茶色い床、白い洗面カウンター、独立型洗面台) の写真
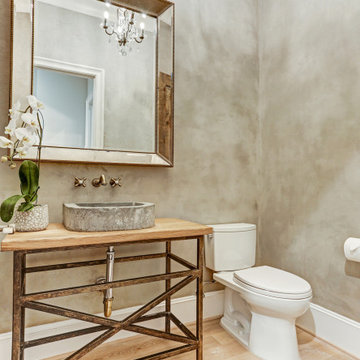
ヒューストンにある高級な中くらいなシャビーシック調のおしゃれなトイレ・洗面所 (分離型トイレ、ベージュの壁、淡色無垢フローリング、ベッセル式洗面器、木製洗面台、ベージュの床、ブラウンの洗面カウンター、独立型洗面台) の写真
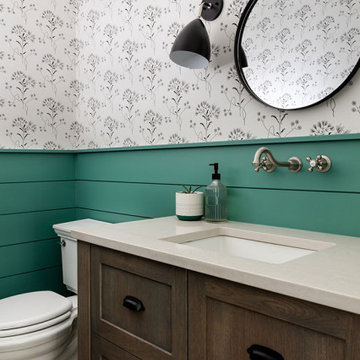
Our Seattle studio designed this stunning 5,000+ square foot Snohomish home to make it comfortable and fun for a wonderful family of six.
On the main level, our clients wanted a mudroom. So we removed an unused hall closet and converted the large full bathroom into a powder room. This allowed for a nice landing space off the garage entrance. We also decided to close off the formal dining room and convert it into a hidden butler's pantry. In the beautiful kitchen, we created a bright, airy, lively vibe with beautiful tones of blue, white, and wood. Elegant backsplash tiles, stunning lighting, and sleek countertops complete the lively atmosphere in this kitchen.
On the second level, we created stunning bedrooms for each member of the family. In the primary bedroom, we used neutral grasscloth wallpaper that adds texture, warmth, and a bit of sophistication to the space creating a relaxing retreat for the couple. We used rustic wood shiplap and deep navy tones to define the boys' rooms, while soft pinks, peaches, and purples were used to make a pretty, idyllic little girls' room.
In the basement, we added a large entertainment area with a show-stopping wet bar, a large plush sectional, and beautifully painted built-ins. We also managed to squeeze in an additional bedroom and a full bathroom to create the perfect retreat for overnight guests.
For the decor, we blended in some farmhouse elements to feel connected to the beautiful Snohomish landscape. We achieved this by using a muted earth-tone color palette, warm wood tones, and modern elements. The home is reminiscent of its spectacular views – tones of blue in the kitchen, primary bathroom, boys' rooms, and basement; eucalyptus green in the kids' flex space; and accents of browns and rust throughout.
---Project designed by interior design studio Kimberlee Marie Interiors. They serve the Seattle metro area including Seattle, Bellevue, Kirkland, Medina, Clyde Hill, and Hunts Point.
For more about Kimberlee Marie Interiors, see here: https://www.kimberleemarie.com/
To learn more about this project, see here:
https://www.kimberleemarie.com/modern-luxury-home-remodel-snohomish
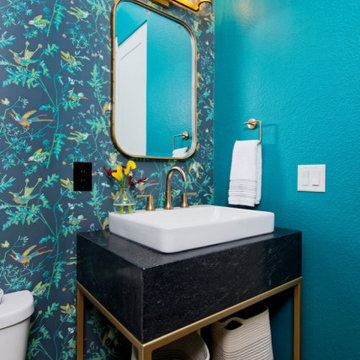
Our Miami studio gave this townhome a modern look with brightly-colored accent walls, printed wallpaper, and sleek furniture. The powder room features an elegant vanity from our MB Home Collection that was designed by our studio and manufactured in California.
---
Project designed by Miami interior designer Margarita Bravo. She serves Miami as well as surrounding areas such as Coconut Grove, Key Biscayne, Miami Beach, North Miami Beach, and Hallandale Beach.
---
For more about MARGARITA BRAVO, click here: https://www.margaritabravo.com/
To learn more about this project, click here:
https://www.margaritabravo.com/portfolio/modern-bold-colorful-denver-townhome/
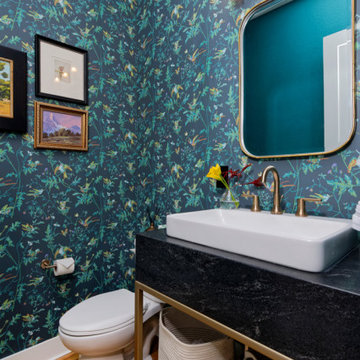
Our Denver studio gave this townhome a modern look with brightly-colored accent walls, printed wallpaper, and sleek furniture. The powder room features an elegant vanity from our MB Home Collection that was designed by our studio and manufactured in California.
---
Project designed by Denver, Colorado interior designer Margarita Bravo. She serves Denver as well as surrounding areas such as Cherry Hills Village, Englewood, Greenwood Village, and Bow Mar.
---
For more about MARGARITA BRAVO, click here: https://www.margaritabravo.com/
To learn more about this project, click here:
https://www.margaritabravo.com/portfolio/modern-bold-colorful-denver-townhome/
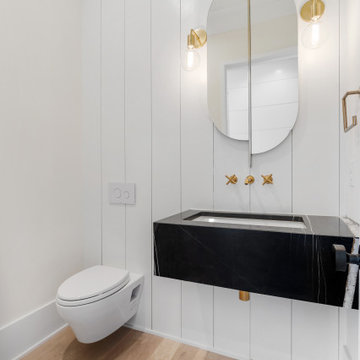
チャールストンにある中くらいなモダンスタイルのおしゃれなトイレ・洗面所 (黒いキャビネット、壁掛け式トイレ、白い壁、淡色無垢フローリング、壁付け型シンク、黒い洗面カウンター、フローティング洗面台、塗装板張りの壁) の写真
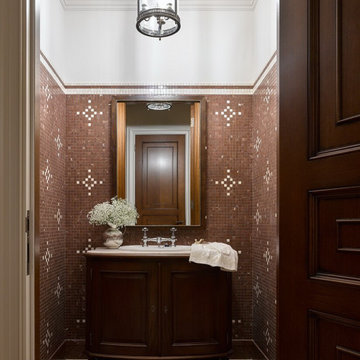
Гостевой санузел.
モスクワにあるお手頃価格の中くらいなトラディショナルスタイルのおしゃれなトイレ・洗面所 (レイズドパネル扉のキャビネット、濃色木目調キャビネット、分離型トイレ、茶色いタイル、大理石タイル、ベージュの壁、大理石の床、オーバーカウンターシンク、大理石の洗面台、茶色い床、ベージュのカウンター、独立型洗面台) の写真
モスクワにあるお手頃価格の中くらいなトラディショナルスタイルのおしゃれなトイレ・洗面所 (レイズドパネル扉のキャビネット、濃色木目調キャビネット、分離型トイレ、茶色いタイル、大理石タイル、ベージュの壁、大理石の床、オーバーカウンターシンク、大理石の洗面台、茶色い床、ベージュのカウンター、独立型洗面台) の写真
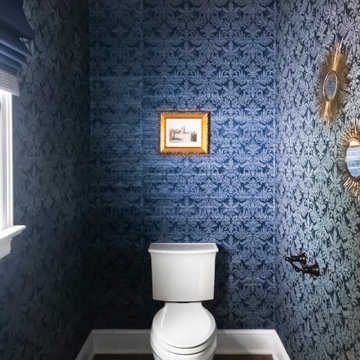
クリーブランドにある中くらいなトラディショナルスタイルのおしゃれなトイレ・洗面所 (シェーカースタイル扉のキャビネット、白いキャビネット、青い壁、無垢フローリング、アンダーカウンター洗面器、クオーツストーンの洗面台、白い洗面カウンター、造り付け洗面台、壁紙) の写真

An Italian limestone tile, called “Raw”, with an interesting rugged hewn face provides the backdrop for a room where simplicity reigns. The pure geometries expressed in the perforated doors, the mirror, and the vanity play against the baroque plan of the room, the hanging organic sculptures and the bent wood planters.
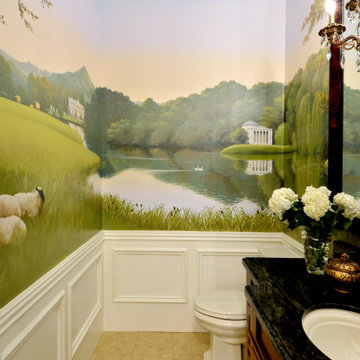
The bathrooms were one of my favorite spaces to design! With all the modern comforts one would want, yet dressed elegantly vintage. With gold hardware, unique lighting, and spa-like walk-in showers and bathtubs, it's truly a luxurious adaptation of grand design in today's contemporary style.
Designed by Michelle Yorke Interiors who also serves Seattle as well as Seattle's Eastside suburbs from Mercer Island all the way through Cle Elum.
For more about Michelle Yorke, click here: https://michelleyorkedesign.com/
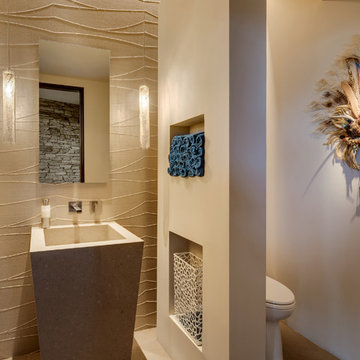
A 3-D wallpaper covers the back wall of this powder room, highlighted by indirect lighting from a trough in the ceiling. The dividing wall between sink and water closet floats in the space, not touching the back wall, which creates a feeling of spaciousness and interest.
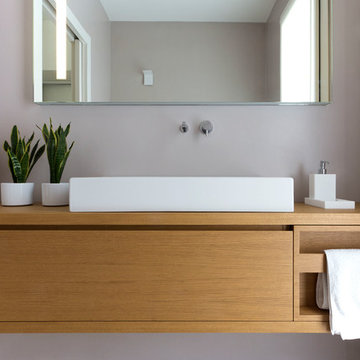
ヴェネツィアにあるお手頃価格の中くらいなコンテンポラリースタイルのおしゃれなトイレ・洗面所 (淡色木目調キャビネット、壁掛け式トイレ、ベージュの壁、ベッセル式洗面器、木製洗面台、ベージュの床、ブラウンの洗面カウンター) の写真
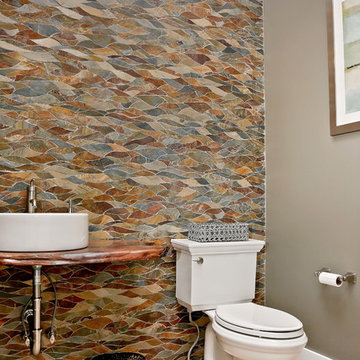
The Montauk, our new model home and design center is now open in the sought after community of Showfield in Lewes. This Hampton’s inspired modern farmhouse feel is a collaboration between Garrison Homes, Element Design and Rsquare in Rehoboth. The Garrison quality craftsmanship can be seen in every inch of this home. Here are some photos of our favorite spaces, but stop by and tour this incredible model to see first hand what makes a Garrison Home so different.
The model is open daily Monday through Friday, 9am-5pm and weekends 11am – 4pm.
See floorplans for the Montauk at http://garrisonhomes.com/floor-plans/garrison-custom-collection/the-montauk/
中くらいなトイレ・洗面所の写真
54
