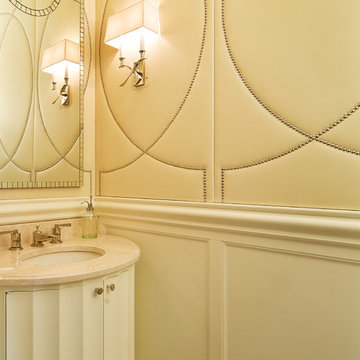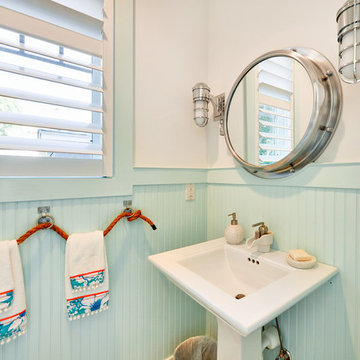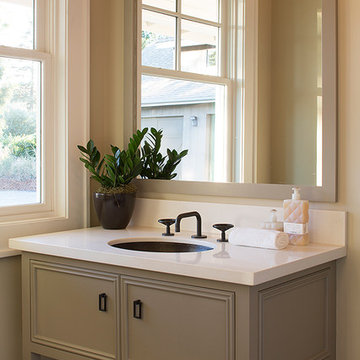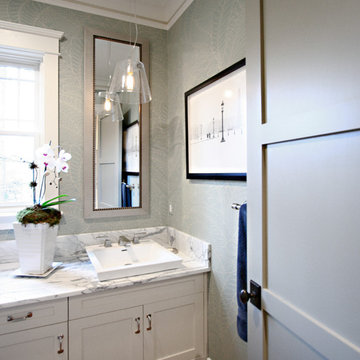トイレ・洗面所の写真
絞り込み:
資材コスト
並び替え:今日の人気順
写真 341〜360 枚目(全 180,129 枚)

A modern contemporary powder room with travertine tile floor, pencil tile backsplash, hammered finish stainless steel designer vessel sink & matching faucet, large rectangular vanity mirror, modern wall sconces and light fixture, crown moulding, oil rubbed bronze door handles and heavy bathroom trim.
Custom Home Builder and General Contractor for this Home:
Leinster Construction, Inc., Chicago, IL
www.leinsterconstruction.com
Miller + Miller Architectural Photography
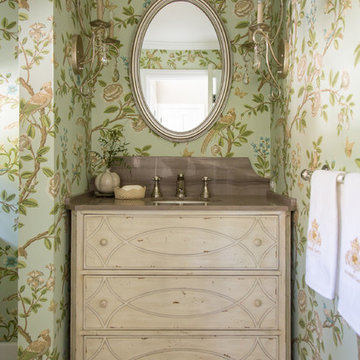
Photo by: Mike P Kelley
Styling by: Jennifer Maxcy, hoot n anny home
ロサンゼルスにあるシャビーシック調のおしゃれなトイレ・洗面所 (アンダーカウンター洗面器、家具調キャビネット、淡色木目調キャビネット、緑の壁、セラミックタイルの床、大理石の洗面台、ブラウンの洗面カウンター) の写真
ロサンゼルスにあるシャビーシック調のおしゃれなトイレ・洗面所 (アンダーカウンター洗面器、家具調キャビネット、淡色木目調キャビネット、緑の壁、セラミックタイルの床、大理石の洗面台、ブラウンの洗面カウンター) の写真
希望の作業にぴったりな専門家を見つけましょう
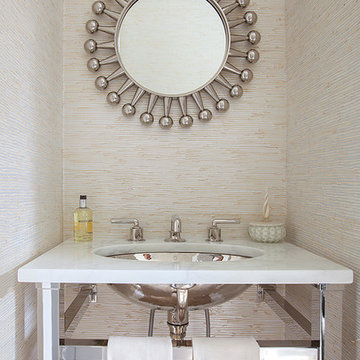
Interiors by Morris & Woodhouse Interiors LLC, Architecture by ARCHONSTRUCT LLC
© Robert Granoff
ニューヨークにあるラグジュアリーな小さなコンテンポラリースタイルのおしゃれなトイレ・洗面所 (アンダーカウンター洗面器、大理石の洗面台、ベージュの壁、白い洗面カウンター) の写真
ニューヨークにあるラグジュアリーな小さなコンテンポラリースタイルのおしゃれなトイレ・洗面所 (アンダーカウンター洗面器、大理石の洗面台、ベージュの壁、白い洗面カウンター) の写真

Angle Eye Photography
フィラデルフィアにあるトラディショナルスタイルのおしゃれなトイレ・洗面所 (家具調キャビネット、大理石の洗面台、白いタイル、大理石タイル、白い洗面カウンター) の写真
フィラデルフィアにあるトラディショナルスタイルのおしゃれなトイレ・洗面所 (家具調キャビネット、大理石の洗面台、白いタイル、大理石タイル、白い洗面カウンター) の写真

Tom Harper
マイアミにあるトランジショナルスタイルのおしゃれなトイレ・洗面所 (ベッセル式洗面器、フラットパネル扉のキャビネット、濃色木目調キャビネット、マルチカラーのタイル、スレートタイル、グレーの洗面カウンター、アクセントウォール) の写真
マイアミにあるトランジショナルスタイルのおしゃれなトイレ・洗面所 (ベッセル式洗面器、フラットパネル扉のキャビネット、濃色木目調キャビネット、マルチカラーのタイル、スレートタイル、グレーの洗面カウンター、アクセントウォール) の写真
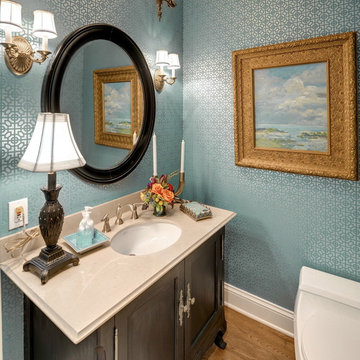
ミネアポリスにあるトラディショナルスタイルのおしゃれなトイレ・洗面所 (アンダーカウンター洗面器、落し込みパネル扉のキャビネット、濃色木目調キャビネット) の写真
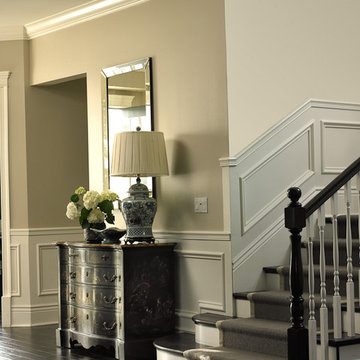
Dunn-Edwards Paints paint colors -
Walls: Exclusive Ivory DE6191
Trim: Whisper DEW340
Jeremy Samuelson | www.jeremysamuelson.com
ロサンゼルスにあるトラディショナルスタイルのおしゃれなトイレ・洗面所の写真
ロサンゼルスにあるトラディショナルスタイルのおしゃれなトイレ・洗面所の写真
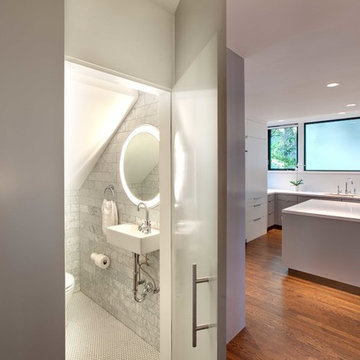
Photo by JH Jackson Photography; Design by Hugh Randolph Architects; Trinity Mirror by Electric Mirror.
For more info about purchasing our mirrors, visit www.electricmirror.com.
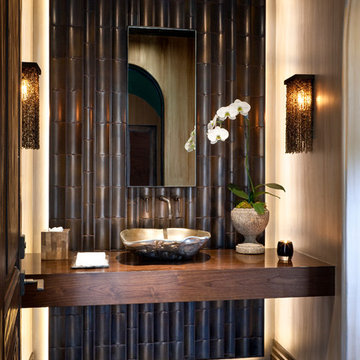
This effortlessly glamorous formal powder room is inspired by nature - the combination of the organically shaped bronze vessel sink, floating walnut slab counter top and bamboo tiles strikes a balance of traditional and modern.
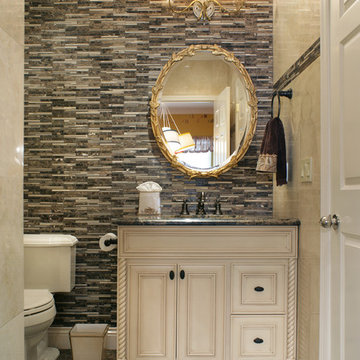
This small powder room features marble tile and marble mosaics. Hand carved and custom made mirror is complemented by the elegant and luxurious light fixture. We used wall washers to showcase the mosaics of the back wall. Light color vanity creates contrast with dark marble. Fabrication and Tilework: Tiles Unlimited, Matawan, New Jersey. Photo: Peter Rymwid
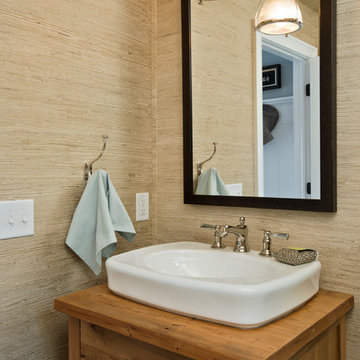
Randall Perry Photography
Lower Level Bathroom: Pottery Barn Classic Single Sink Console, countertop included
ニューヨークにある高級なトランジショナルスタイルのおしゃれなトイレ・洗面所 (ベッセル式洗面器、ブラウンの洗面カウンター) の写真
ニューヨークにある高級なトランジショナルスタイルのおしゃれなトイレ・洗面所 (ベッセル式洗面器、ブラウンの洗面カウンター) の写真
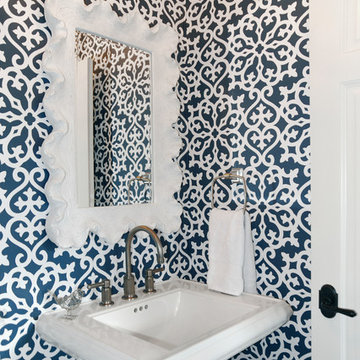
This remodel consisted of a whole house transformation. We took this 3 bedroom dated home and turned it into a 5 bedroom award winning showpiece, all without an addition. By reworking the awkward floor plan and lowering the living room floor to be level with the rest of the house we were able to create additional space within the existing footprint of the home. What was once the small lack-luster master suite, is now 2 kids bedrooms that share a jack and jill bath. The master suite was relocated to the first floor, and the kitchen that was located right at the front door, is now located in the back of the home with great access to the patio overlooking the golf course.
View more about this project and our company at our website: www.davefox.com

マイアミにある高級な小さなコンテンポラリースタイルのおしゃれなトイレ・洗面所 (一体型シンク、白い壁、淡色無垢フローリング、オープンシェルフ、白いキャビネット、分離型トイレ、ベージュのタイル、石タイル、珪岩の洗面台、ベージュの床、白い洗面カウンター) の写真
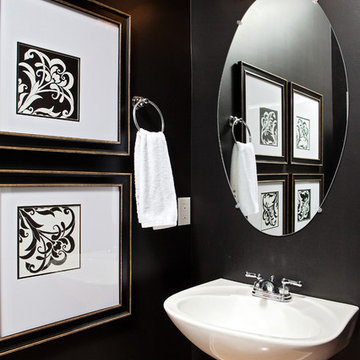
Megan Kime
ローリーにある中くらいなトラディショナルスタイルのおしゃれなトイレ・洗面所 (ペデスタルシンク、黒い壁、淡色無垢フローリング、茶色い床) の写真
ローリーにある中くらいなトラディショナルスタイルのおしゃれなトイレ・洗面所 (ペデスタルシンク、黒い壁、淡色無垢フローリング、茶色い床) の写真
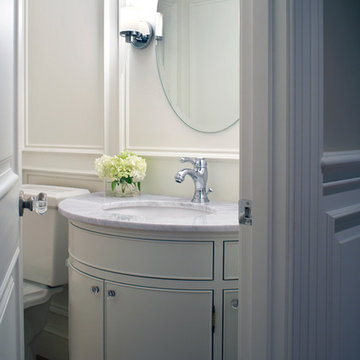
A paneled lav tucked under the main staiirway features a custom white round front vanity sink base .
ボストンにあるラグジュアリーな小さなトラディショナルスタイルのおしゃれなトイレ・洗面所 (アンダーカウンター洗面器、家具調キャビネット、大理石の洗面台、分離型トイレ、白い壁、無垢フローリング、グレーのキャビネット) の写真
ボストンにあるラグジュアリーな小さなトラディショナルスタイルのおしゃれなトイレ・洗面所 (アンダーカウンター洗面器、家具調キャビネット、大理石の洗面台、分離型トイレ、白い壁、無垢フローリング、グレーのキャビネット) の写真
トイレ・洗面所の写真
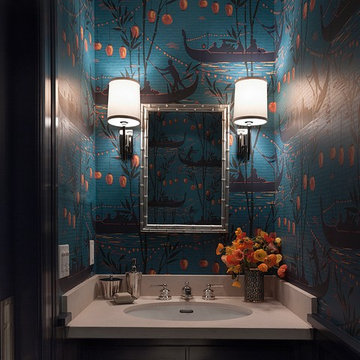
For this Marin family home, what began as a guest house remodel evolved into a full residential remodel. By bringing the house down to the studs, we added an additional wing, second story, and custom architectural details to make space for a growing family. Drawing on the couple’s love of bright blue, we punctuated the airy, white spaces with cheerful pops of color.
18
