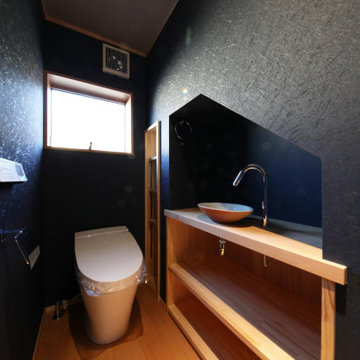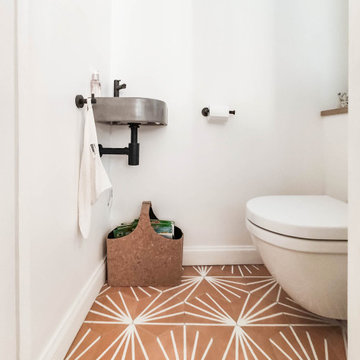小さなトイレ・洗面所 (オレンジの床) の写真
絞り込み:
資材コスト
並び替え:今日の人気順
写真 1〜20 枚目(全 39 枚)
1/3

デンバーにあるお手頃価格の小さなコンテンポラリースタイルのおしゃれなトイレ・洗面所 (グレーのタイル、サブウェイタイル、テラコッタタイルの床、壁付け型シンク、コンクリートの洗面台、オレンジの床、グレーの洗面カウンター、フローティング洗面台、白い壁) の写真
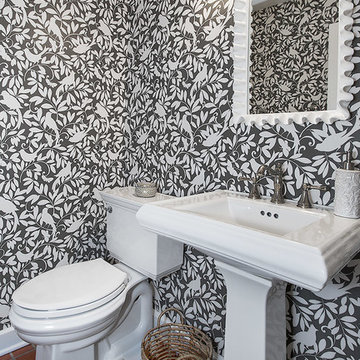
シカゴにある小さなトラディショナルスタイルのおしゃれなトイレ・洗面所 (白いキャビネット、一体型トイレ 、緑の壁、テラコッタタイルの床、ペデスタルシンク、オレンジの床) の写真
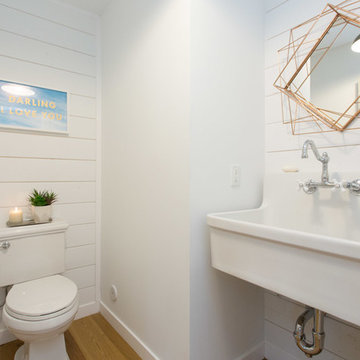
Photo: The Salty Shutters
ロサンゼルスにある小さなビーチスタイルのおしゃれなトイレ・洗面所 (白い壁、壁付け型シンク、分離型トイレ、無垢フローリング、オレンジの床) の写真
ロサンゼルスにある小さなビーチスタイルのおしゃれなトイレ・洗面所 (白い壁、壁付け型シンク、分離型トイレ、無垢フローリング、オレンジの床) の写真

A bright and spacious floor plan mixed with custom woodwork, artisan lighting, and natural stone accent walls offers a warm and inviting yet incredibly modern design. The organic elements merge well with the undeniably beautiful scenery, creating a cohesive interior design from the inside out.
Powder room with custom curved cabinet and floor detail. Special features include under light below cabinet that highlights onyx floor inset, custom copper mirror with asymetrical design, and a Hammerton pendant light fixture.
Designed by Design Directives, LLC., based in Scottsdale, Arizona and serving throughout Phoenix, Paradise Valley, Cave Creek, Carefree, and Sedona.
For more about Design Directives, click here: https://susanherskerasid.com/
To learn more about this project, click here: https://susanherskerasid.com/modern-napa/

Cloakroom Interior Design with a Manor House in Warwickshire.
A splash back was required to support the surface area in the vicinity, and protect the wallpaper. The curved bespoke vanity was designed to fit the space, with a ledge to support the sink. The wooden wall shelf was handmade using wood remains from the estate.

スタイル工房_stylekoubou
東京都下にある小さな北欧スタイルのおしゃれなトイレ・洗面所 (無垢フローリング、ベッセル式洗面器、白い壁、オレンジの床) の写真
東京都下にある小さな北欧スタイルのおしゃれなトイレ・洗面所 (無垢フローリング、ベッセル式洗面器、白い壁、オレンジの床) の写真
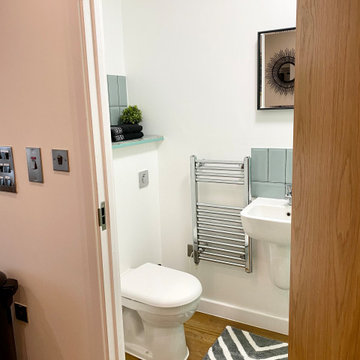
This funky studio apartment in the heart of Bristol offers a beautiful combination of gentle blue and fiery orange, match made in heaven! It has everything our clients might need and is fully equipped with compact bathroom and kitchen. See more of our projects at: www.ihinteriors.co.uk/portfolio
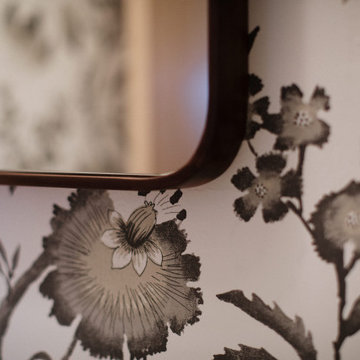
Mix the original, pink sinks with an updated style.
アルバカーキにあるお手頃価格の小さなコンテンポラリースタイルのおしゃれなトイレ・洗面所 (濃色木目調キャビネット、一体型トイレ 、マルチカラーの壁、テラコッタタイルの床、アンダーカウンター洗面器、オレンジの床、白い洗面カウンター、造り付け洗面台、壁紙) の写真
アルバカーキにあるお手頃価格の小さなコンテンポラリースタイルのおしゃれなトイレ・洗面所 (濃色木目調キャビネット、一体型トイレ 、マルチカラーの壁、テラコッタタイルの床、アンダーカウンター洗面器、オレンジの床、白い洗面カウンター、造り付け洗面台、壁紙) の写真
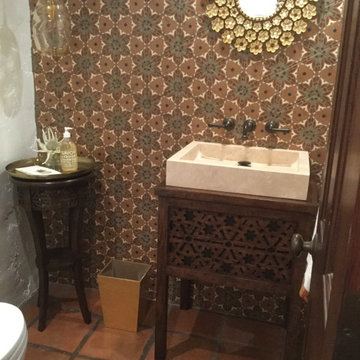
サンディエゴにある高級な小さなサンタフェスタイルのおしゃれなトイレ・洗面所 (家具調キャビネット、濃色木目調キャビネット、マルチカラーのタイル、セメントタイル、白い壁、テラコッタタイルの床、ベッセル式洗面器、木製洗面台、オレンジの床、ブラウンの洗面カウンター、独立型洗面台) の写真
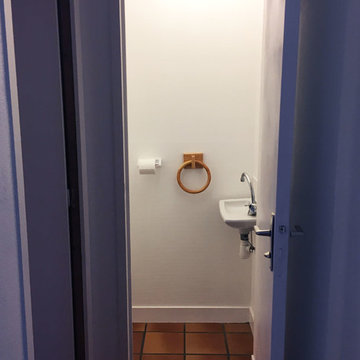
rénovation de WC
ナントにある低価格の小さなトラディショナルスタイルのおしゃれなトイレ・洗面所 (オープンシェルフ、一体型トイレ 、白いタイル、ガラス板タイル、白い壁、テラコッタタイルの床、壁付け型シンク、オレンジの床、白い洗面カウンター) の写真
ナントにある低価格の小さなトラディショナルスタイルのおしゃれなトイレ・洗面所 (オープンシェルフ、一体型トイレ 、白いタイル、ガラス板タイル、白い壁、テラコッタタイルの床、壁付け型シンク、オレンジの床、白い洗面カウンター) の写真
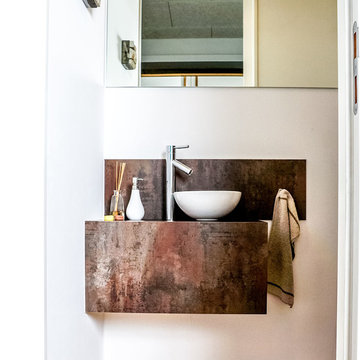
Bild: Andi J. Wirth
他の地域にある高級な小さなインダストリアルスタイルのおしゃれなトイレ・洗面所 (白い壁、無垢フローリング、ベッセル式洗面器、オレンジの床) の写真
他の地域にある高級な小さなインダストリアルスタイルのおしゃれなトイレ・洗面所 (白い壁、無垢フローリング、ベッセル式洗面器、オレンジの床) の写真
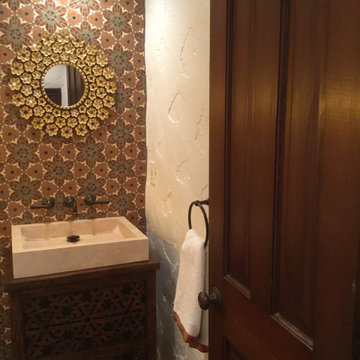
サンディエゴにある高級な小さなサンタフェスタイルのおしゃれなトイレ・洗面所 (家具調キャビネット、濃色木目調キャビネット、マルチカラーのタイル、セメントタイル、白い壁、テラコッタタイルの床、ベッセル式洗面器、木製洗面台、オレンジの床、ブラウンの洗面カウンター、独立型洗面台) の写真
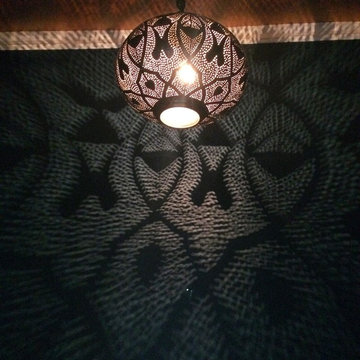
Zeinab Ghais
オースティンにある小さなトランジショナルスタイルのおしゃれなトイレ・洗面所 (グレーのキャビネット、一体型トイレ 、青い壁、テラコッタタイルの床、壁付け型シンク、人工大理石カウンター、オレンジの床) の写真
オースティンにある小さなトランジショナルスタイルのおしゃれなトイレ・洗面所 (グレーのキャビネット、一体型トイレ 、青い壁、テラコッタタイルの床、壁付け型シンク、人工大理石カウンター、オレンジの床) の写真
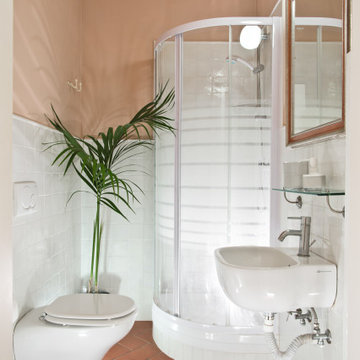
Committenti: Fabio & Ilaria. Ripresa fotografica: impiego obiettivo 24mm su pieno formato; macchina su treppiedi con allineamento ortogonale dell'inquadratura; impiego luce naturale esistente con l'ausilio di luci flash e luci continue 5500°K. Post-produzione: aggiustamenti base immagine; fusione manuale di livelli con differente esposizione per produrre un'immagine ad alto intervallo dinamico ma realistica; rimozione elementi di disturbo. Obiettivo commerciale: realizzazione fotografie di complemento ad annunci su siti web di affitti come Airbnb, Booking, eccetera; pubblicità su social network.
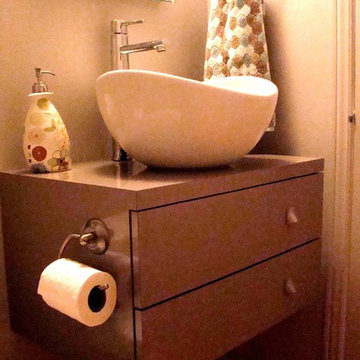
The client desired a modern and artistic powder room. We replaced the vintage blue pedestal sink for a functional 24-inch wall-mounted vanity with deep drawers. A stylish vessel sink and a contemporary chrome faucet were installed. The bold orange tile and spot light were chosen to highlight the orange and grey artwork. A colour palette of soothing neutral greys, juicy orange and crisp white combined with the improved lighting create a unique and stylish powder room for guests.
Materials used:
A modern wall-mounted 24-inch grey high-gloss vanity and counter, oval vessel sink, chrome faucet, modern orange frosted glass spot light, 12 x 12 orange floor tile, Cityscape and plane artwork, mirrored medicine cabinet, pale grey Sherwin Williams paint
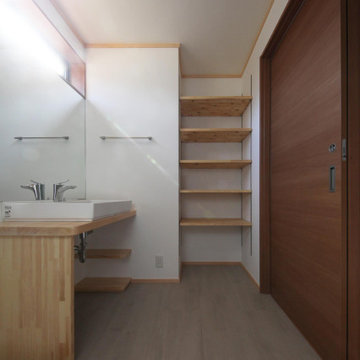
他の地域にある小さな和風のおしゃれなトイレ・洗面所 (中間色木目調キャビネット、白い壁、無垢フローリング、ベッセル式洗面器、木製洗面台、オレンジの床、オレンジの洗面カウンター、造り付け洗面台) の写真
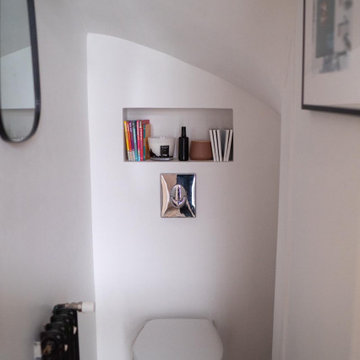
Les clients souhaitaient des wc simple et efficace. une niche a été crée pour y accueillir divers objet.
Il n'était pas possible de créer un espace lave main alors un simple miroir et une applique ont été disposé.
小さなトイレ・洗面所 (オレンジの床) の写真
1
