トイレ・洗面所 (茶色い床、サブウェイタイル) の写真
絞り込み:
資材コスト
並び替え:今日の人気順
写真 1〜20 枚目(全 84 枚)
1/3

Interior Design by Michele Hybner and Shawn Falcone. Photos by Amoura Productions
オマハにある中くらいなトランジショナルスタイルのおしゃれなトイレ・洗面所 (ルーバー扉のキャビネット、淡色木目調キャビネット、分離型トイレ、茶色い壁、無垢フローリング、ベッセル式洗面器、茶色いタイル、サブウェイタイル、御影石の洗面台、茶色い床) の写真
オマハにある中くらいなトランジショナルスタイルのおしゃれなトイレ・洗面所 (ルーバー扉のキャビネット、淡色木目調キャビネット、分離型トイレ、茶色い壁、無垢フローリング、ベッセル式洗面器、茶色いタイル、サブウェイタイル、御影石の洗面台、茶色い床) の写真
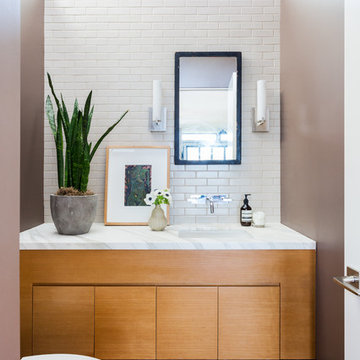
Amy Bartlam
ロサンゼルスにある中くらいなコンテンポラリースタイルのおしゃれなトイレ・洗面所 (フラットパネル扉のキャビネット、中間色木目調キャビネット、白いタイル、サブウェイタイル、茶色い壁、無垢フローリング、アンダーカウンター洗面器、大理石の洗面台、茶色い床、白い洗面カウンター) の写真
ロサンゼルスにある中くらいなコンテンポラリースタイルのおしゃれなトイレ・洗面所 (フラットパネル扉のキャビネット、中間色木目調キャビネット、白いタイル、サブウェイタイル、茶色い壁、無垢フローリング、アンダーカウンター洗面器、大理石の洗面台、茶色い床、白い洗面カウンター) の写真
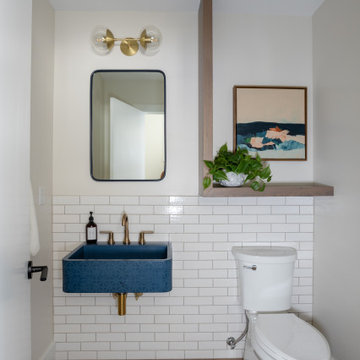
We also spruced up a half bath and added a fun blue sink with some creative storage above the toilet.
クリーブランドにある広いトランジショナルスタイルのおしゃれなトイレ・洗面所 (一体型トイレ 、白いタイル、サブウェイタイル、白い壁、壁付け型シンク、茶色い床、青い洗面カウンター) の写真
クリーブランドにある広いトランジショナルスタイルのおしゃれなトイレ・洗面所 (一体型トイレ 、白いタイル、サブウェイタイル、白い壁、壁付け型シンク、茶色い床、青い洗面カウンター) の写真
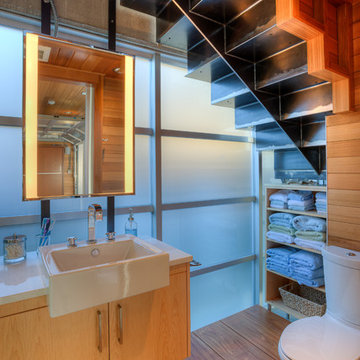
Lower level bath. Photography by Lucas Henning.
シアトルにあるラグジュアリーな小さなコンテンポラリースタイルのおしゃれなトイレ・洗面所 (フラットパネル扉のキャビネット、淡色木目調キャビネット、分離型トイレ、白いタイル、サブウェイタイル、茶色い壁、濃色無垢フローリング、オーバーカウンターシンク、人工大理石カウンター、茶色い床、白い洗面カウンター) の写真
シアトルにあるラグジュアリーな小さなコンテンポラリースタイルのおしゃれなトイレ・洗面所 (フラットパネル扉のキャビネット、淡色木目調キャビネット、分離型トイレ、白いタイル、サブウェイタイル、茶色い壁、濃色無垢フローリング、オーバーカウンターシンク、人工大理石カウンター、茶色い床、白い洗面カウンター) の写真

マンチェスターにあるエクレクティックスタイルのおしゃれなトイレ・洗面所 (分離型トイレ、黒いタイル、サブウェイタイル、緑の壁、無垢フローリング、壁付け型シンク、茶色い床) の写真
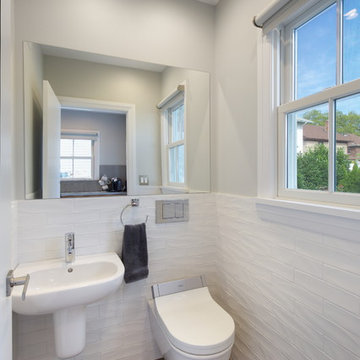
ニューヨークにある中くらいなコンテンポラリースタイルのおしゃれなトイレ・洗面所 (壁掛け式トイレ、白いタイル、サブウェイタイル、グレーの壁、無垢フローリング、壁付け型シンク、茶色い床) の写真

Le projet :
Un appartement classique à remettre au goût du jour et dont les espaces sont à restructurer afin de bénéficier d’un maximum de rangements fonctionnels ainsi que d’une vraie salle de bains avec baignoire et douche.
Notre solution :
Les espaces de cet appartement sont totalement repensés afin de créer une belle entrée avec de nombreux rangements. La cuisine autrefois fermée est ouverte sur le salon et va permettre une circulation fluide de l’entrée vers le salon. Une cloison aux formes arrondies est créée : elle a d’un côté une bibliothèque tout en courbes faisant suite au meuble d’entrée alors que côté cuisine, on découvre une jolie banquette sur mesure avec des coussins jaunes graphiques permettant de déjeuner à deux.
On peut accéder ou cacher la vue sur la cuisine depuis le couloir de l’entrée, grâce à une porte à galandage dissimulée dans la nouvelle cloison.
Le séjour, dont les cloisons séparatives ont été supprimé a été entièrement repris du sol au plafond. Un très beau papier peint avec un paysage asiatique donne de la profondeur à la pièce tandis qu’un grand ensemble menuisé vert a été posé le long du mur de droite.
Ce meuble comprend une première partie avec un dressing pour les amis de passage puis un espace fermé avec des portes montées sur rails qui dissimulent ou dévoilent la TV sans être gêné par des portes battantes. Enfin, le reste du meuble est composé d’une partie basse fermée avec des rangements et en partie haute d’étagères pour la bibliothèque.
On accède à l’espace nuit par une nouvelle porte coulissante donnant sur un couloir avec de part et d’autre des dressings sur mesure couleur gris clair.
La salle de bains qui était minuscule auparavant, a été totalement repensée afin de pouvoir y intégrer une grande baignoire, une grande douche et un meuble vasque.
Une verrière placée au dessus de la baignoire permet de bénéficier de la lumière naturelle en second jour, depuis la chambre attenante.
La chambre de bonne dimension joue la simplicité avec un grand lit et un espace bureau très agréable.
Le style :
Bien que placé au coeur de la Capitale, le propriétaire souhaitait le transformer en un lieu apaisant loin de l’agitation citadine. Jouant sur la palette des camaïeux de verts et des matériaux naturels pour les carrelages, cet appartement est devenu un véritable espace de bien être pour ses habitants.
La cuisine laquée blanche est dynamisée par des carreaux ciments au sol hexagonaux graphiques et verts ainsi qu’une crédence aux zelliges d’un jaune très peps. On retrouve le vert sur le grand ensemble menuisé du séjour choisi depuis les teintes du papier peint panoramique représentant un paysage asiatique et tropical.
Le vert est toujours en vedette dans la salle de bains recouverte de zelliges en deux nuances de teintes. Le meuble vasque ainsi que le sol et la tablier de baignoire sont en teck afin de garder un esprit naturel et chaleureux.
Le laiton est présent par petites touches sur l’ensemble de l’appartement : poignées de meubles, table bistrot, luminaires… Un canapé cosy blanc avec des petites tables vertes mobiles et un tapis graphique reprenant un motif floral composent l’espace salon tandis qu’une table à allonges laquée blanche avec des chaises design transparentes meublent l’espace repas pour recevoir famille et amis, en toute simplicité.
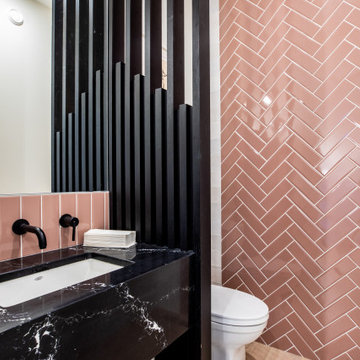
Main Floor Powder Room
Modern Farmhouse
Calgary, Alberta
カルガリーにある高級な中くらいなカントリー風のおしゃれなトイレ・洗面所 (オープンシェルフ、黒いキャビネット、一体型トイレ 、ピンクのタイル、サブウェイタイル、白い壁、塗装フローリング、アンダーカウンター洗面器、大理石の洗面台、茶色い床、黒い洗面カウンター、フローティング洗面台) の写真
カルガリーにある高級な中くらいなカントリー風のおしゃれなトイレ・洗面所 (オープンシェルフ、黒いキャビネット、一体型トイレ 、ピンクのタイル、サブウェイタイル、白い壁、塗装フローリング、アンダーカウンター洗面器、大理石の洗面台、茶色い床、黒い洗面カウンター、フローティング洗面台) の写真

オマハにあるカントリー風のおしゃれなトイレ・洗面所 (オープンシェルフ、濃色木目調キャビネット、分離型トイレ、グレーのタイル、茶色いタイル、サブウェイタイル、白い壁、コンソール型シンク、木製洗面台、茶色い床、グレーの洗面カウンター) の写真
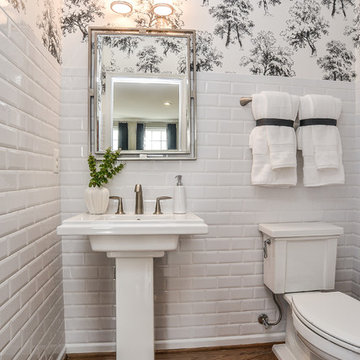
ワシントンD.C.にあるトラディショナルスタイルのおしゃれなトイレ・洗面所 (分離型トイレ、白いタイル、サブウェイタイル、無垢フローリング、ペデスタルシンク、茶色い床) の写真

RENOVES
札幌にあるミッドセンチュリースタイルのおしゃれなトイレ・洗面所 (落し込みパネル扉のキャビネット、グレーのキャビネット、白いタイル、サブウェイタイル、白い壁、オーバーカウンターシンク、茶色い床) の写真
札幌にあるミッドセンチュリースタイルのおしゃれなトイレ・洗面所 (落し込みパネル扉のキャビネット、グレーのキャビネット、白いタイル、サブウェイタイル、白い壁、オーバーカウンターシンク、茶色い床) の写真
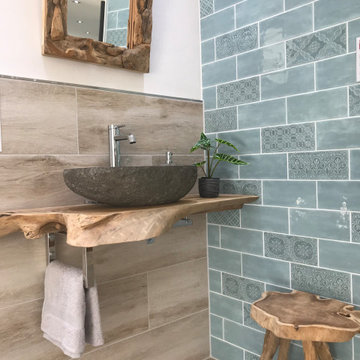
Dirket zum Verlieben ist unsere neue Kabine mit der Kombination der tollen Metrofliese Vintage Aqua und der Holzoptikfliese Wood Sonoma Eiche.
Die Metrofliesen ist in vier Farben erhältlich. Zu der Unifliese wurden die passenden Dekorfliesen ausgewählt die an der Wandfläche zwischen die Unifliese gestreut wurden. Dazu das Natursteinbecken auf der Holzplatte, wie gesagt dirket zum Verlieben.
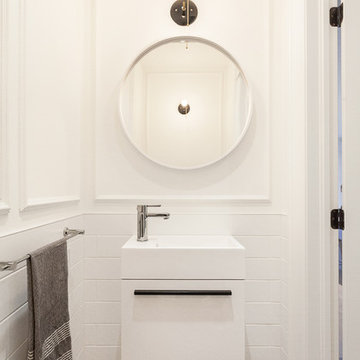
Powder Room designed by Veronica Martin Design Studio www.veronicamartindesignstudio.com
Photography by Urszula Muntean Photography
オタワにある小さなコンテンポラリースタイルのおしゃれなトイレ・洗面所 (一体型シンク、フラットパネル扉のキャビネット、白いキャビネット、白いタイル、サブウェイタイル、白い壁、濃色無垢フローリング、茶色い床) の写真
オタワにある小さなコンテンポラリースタイルのおしゃれなトイレ・洗面所 (一体型シンク、フラットパネル扉のキャビネット、白いキャビネット、白いタイル、サブウェイタイル、白い壁、濃色無垢フローリング、茶色い床) の写真
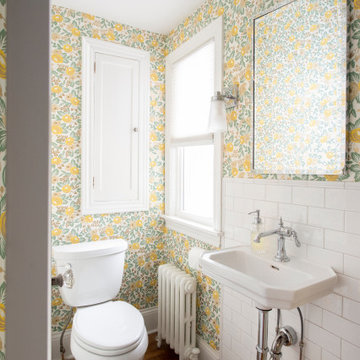
ミネアポリスにある高級な小さなトラディショナルスタイルのおしゃれなトイレ・洗面所 (白いキャビネット、分離型トイレ、白いタイル、サブウェイタイル、白い洗面カウンター、造り付け洗面台、壁紙、黄色い壁、無垢フローリング、ペデスタルシンク、茶色い床) の写真
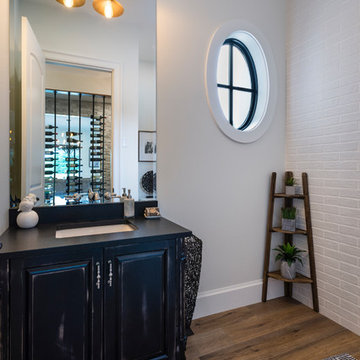
This "Palatial Villa" is an architectural statement, amidst a sprawling country setting. An elegant, modern revival of the Spanish Tudor style, the high-contrast white stucco and black details pop against the natural backdrop.
Round and segmental arches lend an air of European antiquity, and fenestrations are placed providently, to capture picturesque views for the occupants. Massive glass sliding doors and modern high-performance, low-e windows, bathe the interior with natural light and at the same time increase efficiency, with the highest-rated air-leakage and water-penetration resistance.
Inside, the lofty ceilings, rustic beam detailing, and wide-open floor-plan inspire a vast feel. Patterned repetition of dark wood and iron elements unify the interior design, creating a dynamic contrast with the white, plaster faux-finish walls.
A high-efficiency furnace, heat pump, heated floors, and Control 4 automated environmental controls ensure occupant comfort and safety. The kitchen, wine cellar, and adjoining great room flow naturally into an outdoor entertainment area. A private gym and his-and-hers offices round out a long list of luxury amenities.
With thoughtful design and the highest quality craftsmanship in every detail, Palatial Villa stands out as a gleaming jewel, set amongst charming countryside environs.

Quick Pic Tours
ソルトレイクシティにある高級な小さなトランジショナルスタイルのおしゃれなトイレ・洗面所 (シェーカースタイル扉のキャビネット、グレーのキャビネット、分離型トイレ、ベージュのタイル、サブウェイタイル、ベージュの壁、淡色無垢フローリング、アンダーカウンター洗面器、珪岩の洗面台、茶色い床、白い洗面カウンター) の写真
ソルトレイクシティにある高級な小さなトランジショナルスタイルのおしゃれなトイレ・洗面所 (シェーカースタイル扉のキャビネット、グレーのキャビネット、分離型トイレ、ベージュのタイル、サブウェイタイル、ベージュの壁、淡色無垢フローリング、アンダーカウンター洗面器、珪岩の洗面台、茶色い床、白い洗面カウンター) の写真
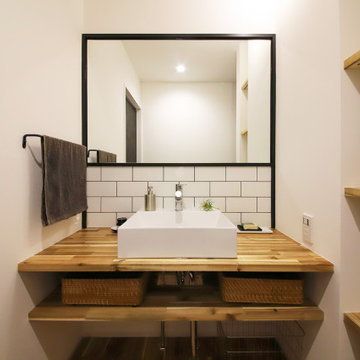
黒枠の大型ミラーと造作カウンターの間にサブウェイタイルを張り、上質感をプラスした造作洗面。壁にすっきり収まる棚も使いやすくて便利です。
他の地域にあるインダストリアルスタイルのおしゃれなトイレ・洗面所 (オープンシェルフ、濃色木目調キャビネット、白いタイル、サブウェイタイル、白い壁、濃色無垢フローリング、ベッセル式洗面器、木製洗面台、茶色い床、ブラウンの洗面カウンター、造り付け洗面台、クロスの天井、壁紙、白い天井) の写真
他の地域にあるインダストリアルスタイルのおしゃれなトイレ・洗面所 (オープンシェルフ、濃色木目調キャビネット、白いタイル、サブウェイタイル、白い壁、濃色無垢フローリング、ベッセル式洗面器、木製洗面台、茶色い床、ブラウンの洗面カウンター、造り付け洗面台、クロスの天井、壁紙、白い天井) の写真

デンバーにあるトランジショナルスタイルのおしゃれなトイレ・洗面所 (家具調キャビネット、濃色木目調キャビネット、白いタイル、サブウェイタイル、マルチカラーの壁、濃色無垢フローリング、一体型シンク、茶色い床、白い洗面カウンター) の写真
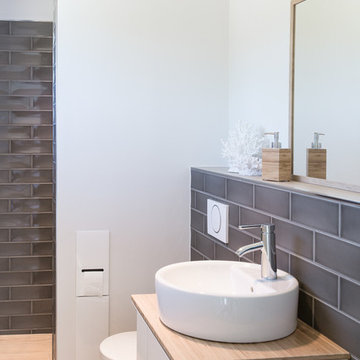
Gästevollbad mit Dusche hinter Schamwand im Metrofliesen-Look
ハンブルクにあるお手頃価格の小さな北欧スタイルのおしゃれなトイレ・洗面所 (フラットパネル扉のキャビネット、白いキャビネット、壁掛け式トイレ、グレーのタイル、サブウェイタイル、白い壁、ベッセル式洗面器、茶色い床) の写真
ハンブルクにあるお手頃価格の小さな北欧スタイルのおしゃれなトイレ・洗面所 (フラットパネル扉のキャビネット、白いキャビネット、壁掛け式トイレ、グレーのタイル、サブウェイタイル、白い壁、ベッセル式洗面器、茶色い床) の写真
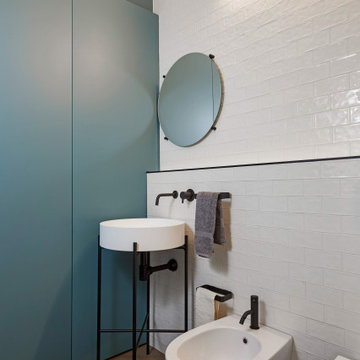
他の地域にあるコンテンポラリースタイルのおしゃれなトイレ・洗面所 (ビデ、白いタイル、サブウェイタイル、グレーの壁、コンソール型シンク、茶色い床) の写真
トイレ・洗面所 (茶色い床、サブウェイタイル) の写真
1