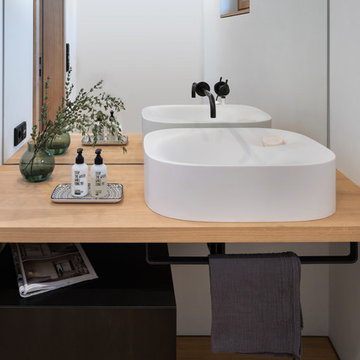巨大なトイレ・洗面所 (茶色い床) の写真

For this classic San Francisco William Wurster house, we complemented the iconic modernist architecture, urban landscape, and Bay views with contemporary silhouettes and a neutral color palette. We subtly incorporated the wife's love of all things equine and the husband's passion for sports into the interiors. The family enjoys entertaining, and the multi-level home features a gourmet kitchen, wine room, and ample areas for dining and relaxing. An elevator conveniently climbs to the top floor where a serene master suite awaits.

Interior Design, Interior Architecture, Construction Administration, Custom Millwork & Furniture Design by Chango & Co.
Photography by Jacob Snavely
ニューヨークにあるラグジュアリーな巨大なコンテンポラリースタイルのおしゃれなトイレ・洗面所 (濃色無垢フローリング、アンダーカウンター洗面器、マルチカラーの壁、茶色い床、黒い洗面カウンター) の写真
ニューヨークにあるラグジュアリーな巨大なコンテンポラリースタイルのおしゃれなトイレ・洗面所 (濃色無垢フローリング、アンダーカウンター洗面器、マルチカラーの壁、茶色い床、黒い洗面カウンター) の写真

Inspired by the majesty of the Northern Lights and this family's everlasting love for Disney, this home plays host to enlighteningly open vistas and playful activity. Like its namesake, the beloved Sleeping Beauty, this home embodies family, fantasy and adventure in their truest form. Visions are seldom what they seem, but this home did begin 'Once Upon a Dream'. Welcome, to The Aurora.

This estate is a transitional home that blends traditional architectural elements with clean-lined furniture and modern finishes. The fine balance of curved and straight lines results in an uncomplicated design that is both comfortable and relaxing while still sophisticated and refined. The red-brick exterior façade showcases windows that assure plenty of light. Once inside, the foyer features a hexagonal wood pattern with marble inlays and brass borders which opens into a bright and spacious interior with sumptuous living spaces. The neutral silvery grey base colour palette is wonderfully punctuated by variations of bold blue, from powder to robin’s egg, marine and royal. The anything but understated kitchen makes a whimsical impression, featuring marble counters and backsplashes, cherry blossom mosaic tiling, powder blue custom cabinetry and metallic finishes of silver, brass, copper and rose gold. The opulent first-floor powder room with gold-tiled mosaic mural is a visual feast.
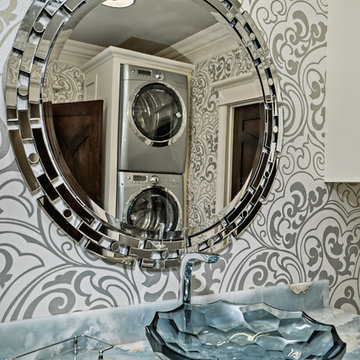
オクラホマシティにある巨大な地中海スタイルのおしゃれなトイレ・洗面所 (シェーカースタイル扉のキャビネット、白いキャビネット、一体型トイレ 、マルチカラーの壁、磁器タイルの床、ベッセル式洗面器、御影石の洗面台、茶色い床、青い洗面カウンター、造り付け洗面台) の写真
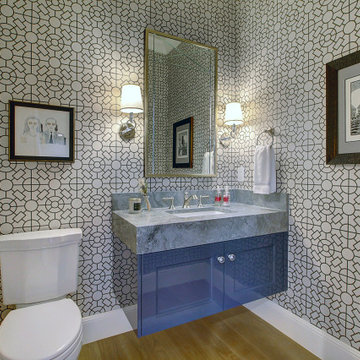
デンバーにあるラグジュアリーな巨大なトランジショナルスタイルのおしゃれなトイレ・洗面所 (レイズドパネル扉のキャビネット、青いキャビネット、一体型トイレ 、グレーの壁、淡色無垢フローリング、アンダーカウンター洗面器、大理石の洗面台、茶色い床、グレーの洗面カウンター、フローティング洗面台、壁紙) の写真

This 5,200-square foot modern farmhouse is located on Manhattan Beach’s Fourth Street, which leads directly to the ocean. A raw stone facade and custom-built Dutch front-door greets guests, and customized millwork can be found throughout the home. The exposed beams, wooden furnishings, rustic-chic lighting, and soothing palette are inspired by Scandinavian farmhouses and breezy coastal living. The home’s understated elegance privileges comfort and vertical space. To this end, the 5-bed, 7-bath (counting halves) home has a 4-stop elevator and a basement theater with tiered seating and 13-foot ceilings. A third story porch is separated from the upstairs living area by a glass wall that disappears as desired, and its stone fireplace ensures that this panoramic ocean view can be enjoyed year-round.
This house is full of gorgeous materials, including a kitchen backsplash of Calacatta marble, mined from the Apuan mountains of Italy, and countertops of polished porcelain. The curved antique French limestone fireplace in the living room is a true statement piece, and the basement includes a temperature-controlled glass room-within-a-room for an aesthetic but functional take on wine storage. The takeaway? Efficiency and beauty are two sides of the same coin.
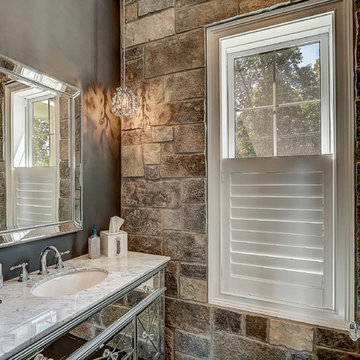
ミルウォーキーにあるラグジュアリーな巨大なビーチスタイルのおしゃれなトイレ・洗面所 (オープンシェルフ、分離型トイレ、茶色いタイル、ライムストーンタイル、グレーの壁、濃色無垢フローリング、アンダーカウンター洗面器、クオーツストーンの洗面台、茶色い床、白い洗面カウンター) の写真
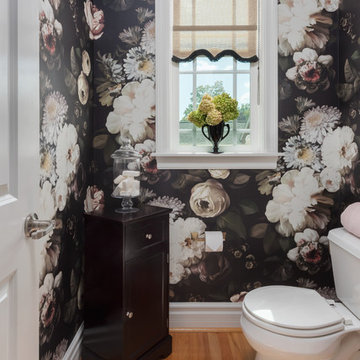
Matt Harrer
セントルイスにあるお手頃価格の巨大なトラディショナルスタイルのおしゃれなトイレ・洗面所 (ピンクの壁、無垢フローリング、ペデスタルシンク、茶色い床) の写真
セントルイスにあるお手頃価格の巨大なトラディショナルスタイルのおしゃれなトイレ・洗面所 (ピンクの壁、無垢フローリング、ペデスタルシンク、茶色い床) の写真
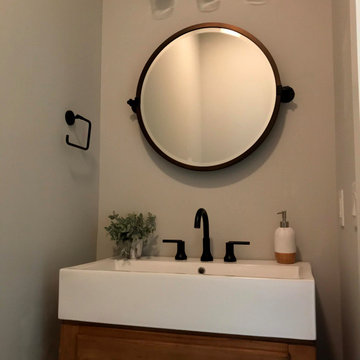
Power Room with single mason vanity
他の地域にあるラグジュアリーな巨大なモダンスタイルのおしゃれなトイレ・洗面所 (シェーカースタイル扉のキャビネット、茶色い床、分離型トイレ、グレーの壁、アンダーカウンター洗面器、白い洗面カウンター、独立型洗面台、茶色いキャビネット、磁器タイルの床) の写真
他の地域にあるラグジュアリーな巨大なモダンスタイルのおしゃれなトイレ・洗面所 (シェーカースタイル扉のキャビネット、茶色い床、分離型トイレ、グレーの壁、アンダーカウンター洗面器、白い洗面カウンター、独立型洗面台、茶色いキャビネット、磁器タイルの床) の写真
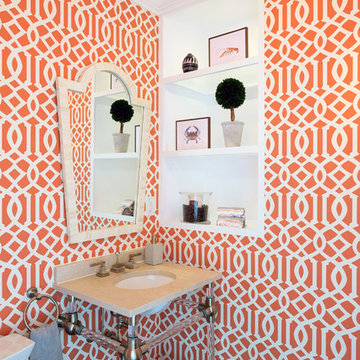
Photo: Amy Bartlam
ロサンゼルスにある高級な巨大なトランジショナルスタイルのおしゃれなトイレ・洗面所 (一体型トイレ 、オレンジの壁、濃色無垢フローリング、コンソール型シンク、茶色い床) の写真
ロサンゼルスにある高級な巨大なトランジショナルスタイルのおしゃれなトイレ・洗面所 (一体型トイレ 、オレンジの壁、濃色無垢フローリング、コンソール型シンク、茶色い床) の写真
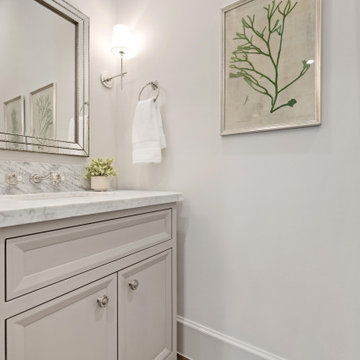
ヒューストンにあるラグジュアリーな巨大なトラディショナルスタイルのおしゃれなトイレ・洗面所 (落し込みパネル扉のキャビネット、白いキャビネット、無垢フローリング、アンダーカウンター洗面器、大理石の洗面台、茶色い床、グレーの洗面カウンター、造り付け洗面台) の写真

Power Room with single mason vanity
他の地域にあるラグジュアリーな巨大なモダンスタイルのおしゃれなトイレ・洗面所 (シェーカースタイル扉のキャビネット、分離型トイレ、グレーの壁、白い洗面カウンター、独立型洗面台、茶色い床、アンダーカウンター洗面器、茶色いキャビネット、磁器タイルの床) の写真
他の地域にあるラグジュアリーな巨大なモダンスタイルのおしゃれなトイレ・洗面所 (シェーカースタイル扉のキャビネット、分離型トイレ、グレーの壁、白い洗面カウンター、独立型洗面台、茶色い床、アンダーカウンター洗面器、茶色いキャビネット、磁器タイルの床) の写真
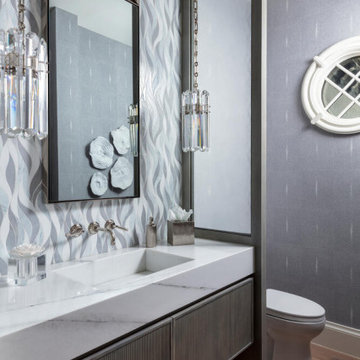
This Naples home was the typical Florida Tuscan Home design, our goal was to modernize the design with cleaner lines but keeping the Traditional Moulding elements throughout the home. This is a great example of how to de-tuscanize your home.
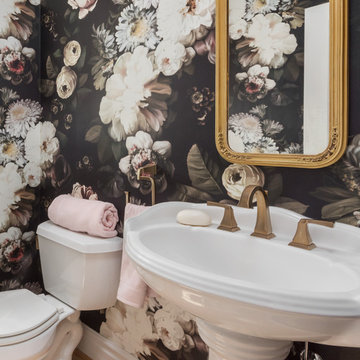
Matt Harrer
セントルイスにあるお手頃価格の巨大なトラディショナルスタイルのおしゃれなトイレ・洗面所 (ピンクの壁、無垢フローリング、ペデスタルシンク、茶色い床) の写真
セントルイスにあるお手頃価格の巨大なトラディショナルスタイルのおしゃれなトイレ・洗面所 (ピンクの壁、無垢フローリング、ペデスタルシンク、茶色い床) の写真
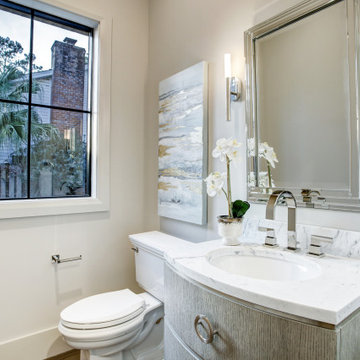
ヒューストンにあるラグジュアリーな巨大なコンテンポラリースタイルのおしゃれなトイレ・洗面所 (家具調キャビネット、茶色いキャビネット、無垢フローリング、アンダーカウンター洗面器、大理石の洗面台、茶色い床、白い洗面カウンター、造り付け洗面台) の写真
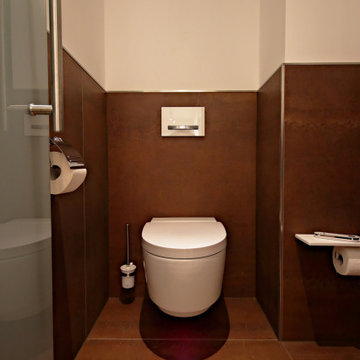
ミュンヘンにある巨大なコンテンポラリースタイルのおしゃれなトイレ・洗面所 (壁掛け式トイレ、茶色いタイル、白い壁、壁付け型シンク、人工大理石カウンター、茶色い床、白い洗面カウンター) の写真
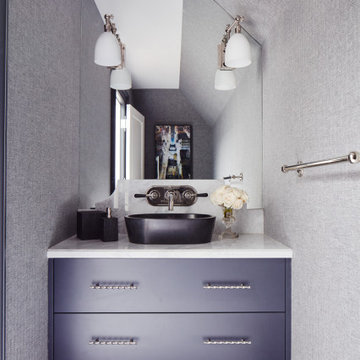
This estate is a transitional home that blends traditional architectural elements with clean-lined furniture and modern finishes. The fine balance of curved and straight lines results in an uncomplicated design that is both comfortable and relaxing while still sophisticated and refined. The red-brick exterior façade showcases windows that assure plenty of light. Once inside, the foyer features a hexagonal wood pattern with marble inlays and brass borders which opens into a bright and spacious interior with sumptuous living spaces. The neutral silvery grey base colour palette is wonderfully punctuated by variations of bold blue, from powder to robin’s egg, marine and royal. The anything but understated kitchen makes a whimsical impression, featuring marble counters and backsplashes, cherry blossom mosaic tiling, powder blue custom cabinetry and metallic finishes of silver, brass, copper and rose gold. The opulent first-floor powder room with gold-tiled mosaic mural is a visual feast.
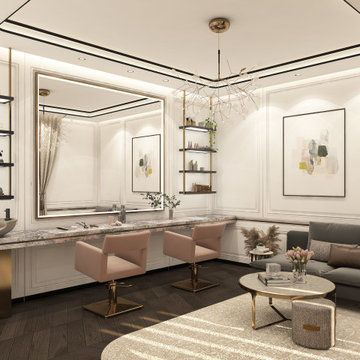
Powder room beauty home
他の地域にあるラグジュアリーな巨大なコンテンポラリースタイルのおしゃれなトイレ・洗面所 (落し込みパネル扉のキャビネット、白いキャビネット、グレーのタイル、白い壁、濃色無垢フローリング、ベッセル式洗面器、大理石の洗面台、茶色い床、ピンクの洗面カウンター、造り付け洗面台、折り上げ天井、パネル壁) の写真
他の地域にあるラグジュアリーな巨大なコンテンポラリースタイルのおしゃれなトイレ・洗面所 (落し込みパネル扉のキャビネット、白いキャビネット、グレーのタイル、白い壁、濃色無垢フローリング、ベッセル式洗面器、大理石の洗面台、茶色い床、ピンクの洗面カウンター、造り付け洗面台、折り上げ天井、パネル壁) の写真
巨大なトイレ・洗面所 (茶色い床) の写真
1
