トイレ・洗面所 (木目調タイルの床、黒い壁) の写真
絞り込み:
資材コスト
並び替え:今日の人気順
写真 1〜8 枚目(全 8 枚)
1/3

サクラメントにある高級な広いエクレクティックスタイルのおしゃれなトイレ・洗面所 (シェーカースタイル扉のキャビネット、赤いキャビネット、一体型トイレ 、木目調タイル、黒い壁、オーバーカウンターシンク、クオーツストーンの洗面台、フローティング洗面台、壁紙、茶色いタイル、木目調タイルの床、茶色い床、グリーンの洗面カウンター) の写真
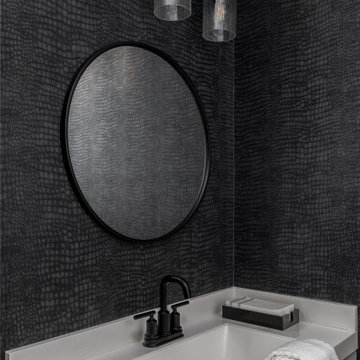
The clients of our McCollum Project approached the CRD&CO. team already under contract with a contemporary local builder. The parents of three had two requests: we don’t want builders grade materials and we don’t want a modern or contemporary home. Alison presented a vision that was immediately approved and the project took off. From tile and cabinet selections to accessories and decor, the CRD&CO. team created a transitional and current home with all the trendy touches! We can’t wait to reveal the second floor of this project!

In the powder bathroom, the lipstick red cabinet floats within this rustic Hollywood glam inspired space. Wood floor material was designed to go up the wall for an emphasis on height. This space oozes a luxurious feeling with its smooth black snakeskin print feature wall and elegant chandelier.
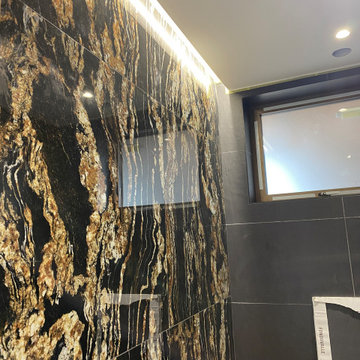
Black and gold feature tile with light wash in cloak room
高級な広いモダンスタイルのおしゃれなトイレ・洗面所 (壁掛け式トイレ、黒いタイル、磁器タイル、黒い壁、木目調タイルの床、オーバーカウンターシンク、茶色い床、アクセントウォール、フローティング洗面台) の写真
高級な広いモダンスタイルのおしゃれなトイレ・洗面所 (壁掛け式トイレ、黒いタイル、磁器タイル、黒い壁、木目調タイルの床、オーバーカウンターシンク、茶色い床、アクセントウォール、フローティング洗面台) の写真
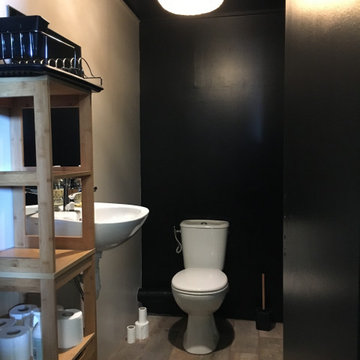
Les toilettes qui étaient en salle état, on été complètement refaites. Un carrelage imitation bois et les murs peints en noir, ont immédiatement réchauffé ce petit espace.
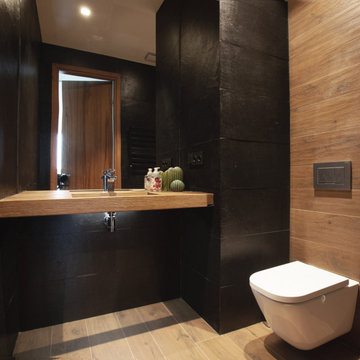
モスクワにある高級な小さなおしゃれなトイレ・洗面所 (淡色木目調キャビネット、壁掛け式トイレ、黒いタイル、スレートタイル、黒い壁、木目調タイルの床、壁付け型シンク、木製洗面台、照明、フローティング洗面台) の写真
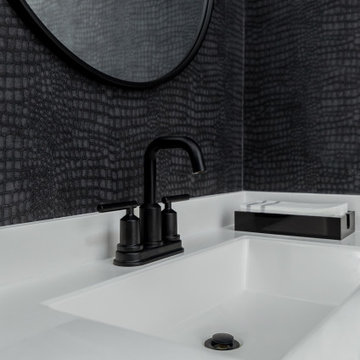
The clients of our McCollum Project approached the CRD&CO. team already under contract with a contemporary local builder. The parents of three had two requests: we don’t want builders grade materials and we don’t want a modern or contemporary home. Alison presented a vision that was immediately approved and the project took off. From tile and cabinet selections to accessories and decor, the CRD&CO. team created a transitional and current home with all the trendy touches! We can’t wait to reveal the second floor of this project!
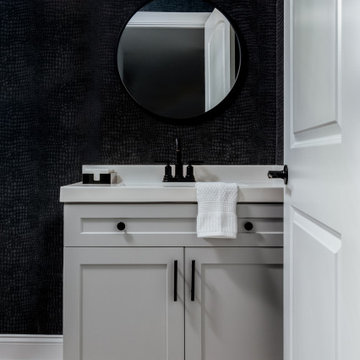
The clients of our McCollum Project approached the CRD&CO. team already under contract with a contemporary local builder. The parents of three had two requests: we don’t want builders grade materials and we don’t want a modern or contemporary home. Alison presented a vision that was immediately approved and the project took off. From tile and cabinet selections to accessories and decor, the CRD&CO. team created a transitional and current home with all the trendy touches! We can’t wait to reveal the second floor of this project!
トイレ・洗面所 (木目調タイルの床、黒い壁) の写真
1