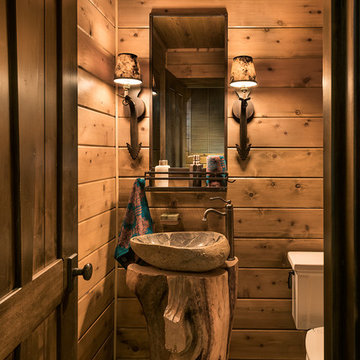トイレ・洗面所 (塗装フローリング、スレートの床) の写真
絞り込み:
資材コスト
並び替え:今日の人気順
写真 1〜20 枚目(全 592 枚)
1/3

カンザスシティにある高級な小さなミッドセンチュリースタイルのおしゃれなトイレ・洗面所 (濃色木目調キャビネット、緑のタイル、セラミックタイル、黒い壁、スレートの床、ベッセル式洗面器、ラミネートカウンター、黒い床、白い洗面カウンター、フローティング洗面台、パネル壁) の写真

ニューヨークにある高級な小さなモダンスタイルのおしゃれなトイレ・洗面所 (オープンシェルフ、分離型トイレ、マルチカラーの壁、スレートの床、ベッセル式洗面器、大理石の洗面台、黒い床、白い洗面カウンター) の写真

The original materials consisted of a console sink, tiled walls and floor, towel bar and cast iron radiator. Gutting the space to the studs, we chose to install a wall hung vanity sink, rather than a pedestal or other similar sink. Much larger than the original, this new sink is mounted directly to the wall. Because the space under the sink is open, the area feels much larger and the sink appears to float while the bar at the front of the fixture acts as the towel bar.
For the floor we chose a rustic tumbled Travertine tile installed both in the powder room and the front foyer which the powder room opens up to. While not a huge project, it certainly was a fun and challenging one to create a space as warm and inviting as the rest of this 1920’s home, with a bit of flair and a nod to the homeowner’s European roots. Photography by Chrissy Racho.

Tom Zikas
サクラメントにあるラグジュアリーな小さなラスティックスタイルのおしゃれなトイレ・洗面所 (オープンシェルフ、壁掛け式トイレ、グレーのタイル、ベージュの壁、ベッセル式洗面器、ヴィンテージ仕上げキャビネット、石タイル、御影石の洗面台、スレートの床、グレーの洗面カウンター) の写真
サクラメントにあるラグジュアリーな小さなラスティックスタイルのおしゃれなトイレ・洗面所 (オープンシェルフ、壁掛け式トイレ、グレーのタイル、ベージュの壁、ベッセル式洗面器、ヴィンテージ仕上げキャビネット、石タイル、御影石の洗面台、スレートの床、グレーの洗面カウンター) の写真

Photo by Linda Oyama-Bryan
シカゴにある中くらいなトラディショナルスタイルのおしゃれなトイレ・洗面所 (アンダーカウンター洗面器、シェーカースタイル扉のキャビネット、濃色木目調キャビネット、グリーンの洗面カウンター、分離型トイレ、ベージュの壁、スレートの床、御影石の洗面台、緑の床、独立型洗面台、パネル壁) の写真
シカゴにある中くらいなトラディショナルスタイルのおしゃれなトイレ・洗面所 (アンダーカウンター洗面器、シェーカースタイル扉のキャビネット、濃色木目調キャビネット、グリーンの洗面カウンター、分離型トイレ、ベージュの壁、スレートの床、御影石の洗面台、緑の床、独立型洗面台、パネル壁) の写真

ボストンにある高級な中くらいなトラディショナルスタイルのおしゃれなトイレ・洗面所 (シェーカースタイル扉のキャビネット、濃色木目調キャビネット、白い壁、スレートの床、珪岩の洗面台、黒い床、白い洗面カウンター、独立型洗面台、塗装板張りの壁) の写真

グランドラピッズにある中くらいなトランジショナルスタイルのおしゃれなトイレ・洗面所 (フラットパネル扉のキャビネット、中間色木目調キャビネット、グレーの壁、アンダーカウンター洗面器、マルチカラーの床、分離型トイレ、スレートの床、白い洗面カウンター、独立型洗面台、壁紙) の写真
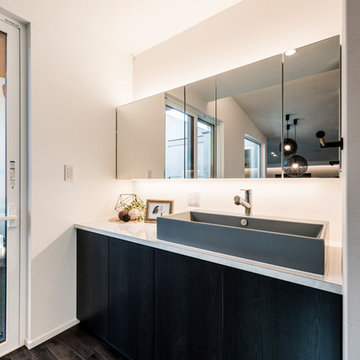
建築家と建てる家
他の地域にあるモダンスタイルのおしゃれなトイレ・洗面所 (フラットパネル扉のキャビネット、茶色いキャビネット、白い壁、塗装フローリング、ベッセル式洗面器、茶色い床) の写真
他の地域にあるモダンスタイルのおしゃれなトイレ・洗面所 (フラットパネル扉のキャビネット、茶色いキャビネット、白い壁、塗装フローリング、ベッセル式洗面器、茶色い床) の写真
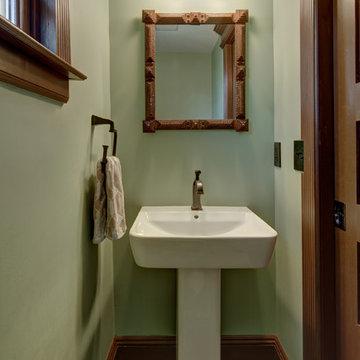
Wing Wong/Memories TTL
ニューヨークにある小さなトラディショナルスタイルのおしゃれなトイレ・洗面所 (分離型トイレ、緑の壁、スレートの床、ペデスタルシンク) の写真
ニューヨークにある小さなトラディショナルスタイルのおしゃれなトイレ・洗面所 (分離型トイレ、緑の壁、スレートの床、ペデスタルシンク) の写真

Real Cedar Bark. Stripped off cedar log, dried, and installed on walls. Smells and looks amazing. Barnwood vanity with barnwood top, copper sink. Very cool powder room
Bill Johnson

他の地域にある小さなインダストリアルスタイルのおしゃれなトイレ・洗面所 (一体型トイレ 、グレーのタイル、グレーの壁、スレートの床、一体型シンク、コンクリートの洗面台、グレーの床、グレーの洗面カウンター) の写真

The furniture look walnut vanity with a marble top and black hardware accents. The wallpaper is made from stained black wood veneer triangle pieces. Undermount round sink for ease of cleaning.
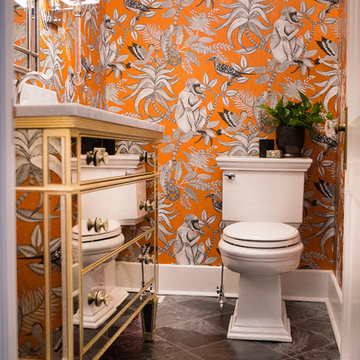
他の地域にある小さなトランジショナルスタイルのおしゃれなトイレ・洗面所 (家具調キャビネット、分離型トイレ、オレンジの壁、スレートの床、アンダーカウンター洗面器、大理石の洗面台、黒い床) の写真

Архитекторы Краузе Александр и Краузе Анна
фото Кирилл Овчинников
モスクワにある高級な小さなインダストリアルスタイルのおしゃれなトイレ・洗面所 (スレートタイル、スレートの床、ペデスタルシンク、茶色いタイル、グレーのタイル、グレーの床) の写真
モスクワにある高級な小さなインダストリアルスタイルのおしゃれなトイレ・洗面所 (スレートタイル、スレートの床、ペデスタルシンク、茶色いタイル、グレーのタイル、グレーの床) の写真
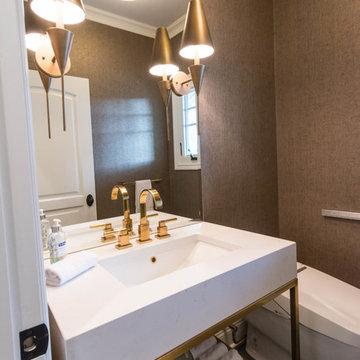
Mel Carll
ロサンゼルスにある小さなトランジショナルスタイルのおしゃれなトイレ・洗面所 (オープンシェルフ、一体型トイレ 、茶色い壁、スレートの床、壁付け型シンク、人工大理石カウンター、グレーの床、白い洗面カウンター) の写真
ロサンゼルスにある小さなトランジショナルスタイルのおしゃれなトイレ・洗面所 (オープンシェルフ、一体型トイレ 、茶色い壁、スレートの床、壁付け型シンク、人工大理石カウンター、グレーの床、白い洗面カウンター) の写真

The homeowners sought to create a modest, modern, lakeside cottage, nestled into a narrow lot in Tonka Bay. The site inspired a modified shotgun-style floor plan, with rooms laid out in succession from front to back. Simple and authentic materials provide a soft and inviting palette for this modern home. Wood finishes in both warm and soft grey tones complement a combination of clean white walls, blue glass tiles, steel frames, and concrete surfaces. Sustainable strategies were incorporated to provide healthy living and a net-positive-energy-use home. Onsite geothermal, solar panels, battery storage, insulation systems, and triple-pane windows combine to provide independence from frequent power outages and supply excess power to the electrical grid.
Photos by Corey Gaffer
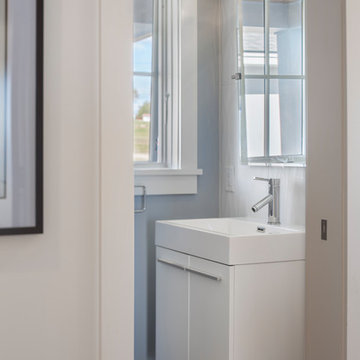
Photographer: Anthony Crisafulli
他の地域にある中くらいなトランジショナルスタイルのおしゃれなトイレ・洗面所 (フラットパネル扉のキャビネット、白いキャビネット、青い壁、スレートの床、一体型シンク、グレーの床) の写真
他の地域にある中くらいなトランジショナルスタイルのおしゃれなトイレ・洗面所 (フラットパネル扉のキャビネット、白いキャビネット、青い壁、スレートの床、一体型シンク、グレーの床) の写真
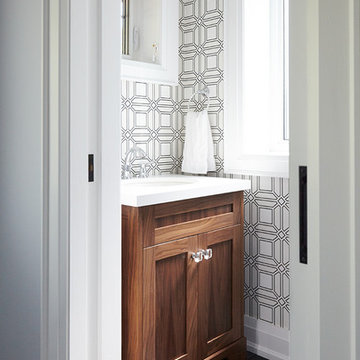
Kim Jeffery Photographer
www.kimjeffery.com
トロントにある高級な小さなトランジショナルスタイルのおしゃれなトイレ・洗面所 (アンダーカウンター洗面器、シェーカースタイル扉のキャビネット、中間色木目調キャビネット、クオーツストーンの洗面台、分離型トイレ、グレーのタイル、白い壁、スレートの床) の写真
トロントにある高級な小さなトランジショナルスタイルのおしゃれなトイレ・洗面所 (アンダーカウンター洗面器、シェーカースタイル扉のキャビネット、中間色木目調キャビネット、クオーツストーンの洗面台、分離型トイレ、グレーのタイル、白い壁、スレートの床) の写真
トイレ・洗面所 (塗装フローリング、スレートの床) の写真
1

