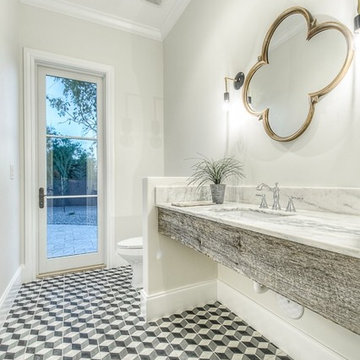トイレ・洗面所 (モザイクタイル) の写真
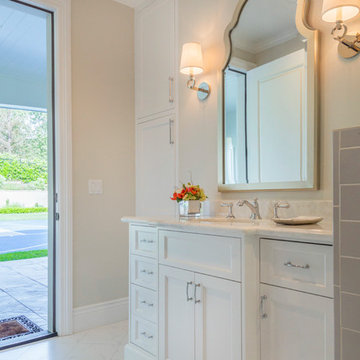
This makeup vanity offers a comfortable and glamorous place for our client to conduct their morning routine. Plenty of storage through cabinets and pull-out drawers, large vanity mirrors, and a convenient sink close by gives our client complete function at their fingertips.
Project designed by Courtney Thomas Design in La Cañada. Serving Pasadena, Glendale, Monrovia, San Marino, Sierra Madre, South Pasadena, and Altadena.
For more about Courtney Thomas Design, click here: https://www.courtneythomasdesign.com/
To learn more about this project, click here: https://www.courtneythomasdesign.com/portfolio/berkshire-house/
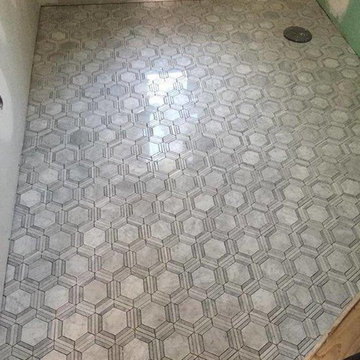
Polished Carrara Hexagon in Powder Bath
お手頃価格の中くらいなモダンスタイルのおしゃれなトイレ・洗面所 (グレーのタイル、モザイクタイル、グレーの床) の写真
お手頃価格の中くらいなモダンスタイルのおしゃれなトイレ・洗面所 (グレーのタイル、モザイクタイル、グレーの床) の写真
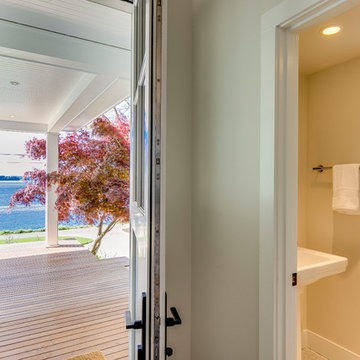
シアトルにあるお手頃価格の小さなカントリー風のおしゃれなトイレ・洗面所 (白い壁、モザイクタイル、ペデスタルシンク、白い床) の写真
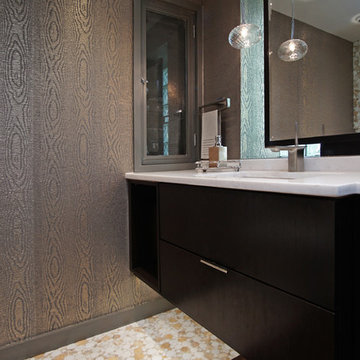
Paula Boyle Photography
シカゴにある高級な小さなコンテンポラリースタイルのおしゃれなトイレ・洗面所 (モザイクタイル、フラットパネル扉のキャビネット、濃色木目調キャビネット、マルチカラーのタイル、モザイクタイル、アンダーカウンター洗面器、一体型トイレ 、マルチカラーの壁、大理石の洗面台、白い洗面カウンター) の写真
シカゴにある高級な小さなコンテンポラリースタイルのおしゃれなトイレ・洗面所 (モザイクタイル、フラットパネル扉のキャビネット、濃色木目調キャビネット、マルチカラーのタイル、モザイクタイル、アンダーカウンター洗面器、一体型トイレ 、マルチカラーの壁、大理石の洗面台、白い洗面カウンター) の写真
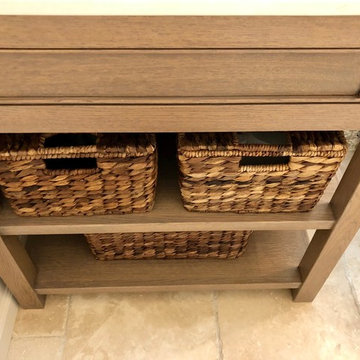
サンフランシスコにある高級な小さなトラディショナルスタイルのおしゃれなトイレ・洗面所 (インセット扉のキャビネット、淡色木目調キャビネット、マルチカラーのタイル、大理石タイル、モザイクタイル、クオーツストーンの洗面台、白い洗面カウンター、グレーの壁、アンダーカウンター洗面器、ベージュの床) の写真
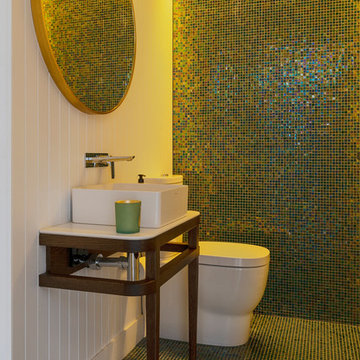
Modern Architecture and Refurbishment - Balmoral
The objective of this residential interior refurbishment was to create a bright open-plan aesthetic fit for a growing family. The client employed Cradle to project manage the job, which included developing a master plan for the modern architecture and interior design of the project. Cradle worked closely with AIM Building Contractors on the execution of the refurbishment, as well as Graeme Nash from Optima Joinery and Frances Wellham Design for some of the furniture finishes.
The staged refurbishment required the expansion of several areas in the home. By improving the residential ceiling design in the living and dining room areas, we were able to increase the flow of light and expand the space. A focal point of the home design, the entertaining hub features a beautiful wine bar with elegant brass edging and handles made from Mother of Pearl, a recurring theme of the residential design.
Following high end kitchen design trends, Cradle developed a cutting edge kitchen design that harmonized with the home's new aesthetic. The kitchen was identified as key, so a range of cooking products by Gaggenau were specified for the project. Complementing the modern architecture and design of this home, Corian bench tops were chosen to provide a beautiful and durable surface, which also allowed a brass edge detail to be securely inserted into the bench top. This integrated well with the surrounding tiles, caesar stone and joinery.
High-end finishes are a defining factor of this luxury residential house design. As such, the client wanted to create a statement using some of the key materials. Mutino tiling on the kitchen island and in living area niches achieved the desired look in these areas. Lighting also plays an important role throughout the space and was used to highlight the materials and the large ceiling voids. Lighting effects were achieved with the addition of concealed LED lights, recessed LED down lights and a striking black linear up/down LED profile.
The modern architecture and refurbishment of this beachside home also includes a new relocated laundry, powder room, study room and en-suite for the downstairs bedrooms.

The best of the past and present meet in this distinguished design. Custom craftsmanship and distinctive detailing give this lakefront residence its vintage flavor while an open and light-filled floor plan clearly mark it as contemporary. With its interesting shingled roof lines, abundant windows with decorative brackets and welcoming porch, the exterior takes in surrounding views while the interior meets and exceeds contemporary expectations of ease and comfort. The main level features almost 3,000 square feet of open living, from the charming entry with multiple window seats and built-in benches to the central 15 by 22-foot kitchen, 22 by 18-foot living room with fireplace and adjacent dining and a relaxing, almost 300-square-foot screened-in porch. Nearby is a private sitting room and a 14 by 15-foot master bedroom with built-ins and a spa-style double-sink bath with a beautiful barrel-vaulted ceiling. The main level also includes a work room and first floor laundry, while the 2,165-square-foot second level includes three bedroom suites, a loft and a separate 966-square-foot guest quarters with private living area, kitchen and bedroom. Rounding out the offerings is the 1,960-square-foot lower level, where you can rest and recuperate in the sauna after a workout in your nearby exercise room. Also featured is a 21 by 18-family room, a 14 by 17-square-foot home theater, and an 11 by 12-foot guest bedroom suite.
Photography: Ashley Avila Photography & Fulview Builder: J. Peterson Homes Interior Design: Vision Interiors by Visbeen
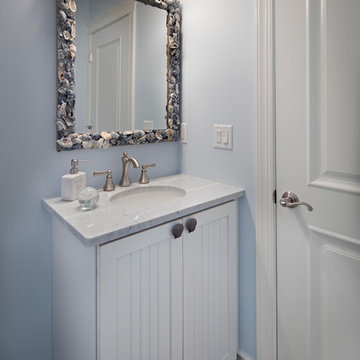
ニューヨークにあるお手頃価格の小さなトランジショナルスタイルのおしゃれなトイレ・洗面所 (アンダーカウンター洗面器、白いキャビネット、御影石の洗面台、分離型トイレ、青い壁、モザイクタイル、落し込みパネル扉のキャビネット) の写真
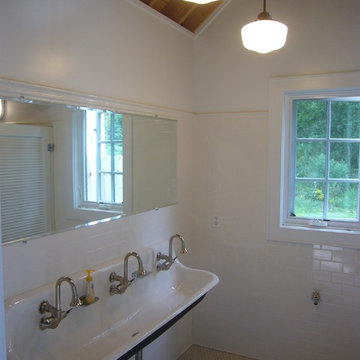
Nurnberger
ブリッジポートにあるビーチスタイルのおしゃれなトイレ・洗面所 (横長型シンク、一体型トイレ 、白いタイル、サブウェイタイル、白い壁、モザイクタイル) の写真
ブリッジポートにあるビーチスタイルのおしゃれなトイレ・洗面所 (横長型シンク、一体型トイレ 、白いタイル、サブウェイタイル、白い壁、モザイクタイル) の写真
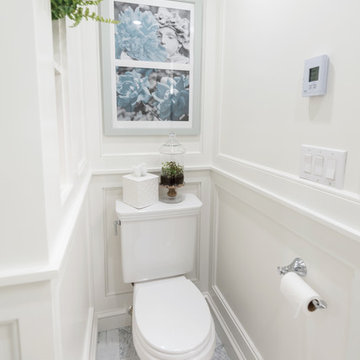
The toilet is located out of the way in a nook to make use of all available space.
Photo by: Daniel Contelmo Jr.
ニューヨークにあるお手頃価格の中くらいなトラディショナルスタイルのおしゃれなトイレ・洗面所 (落し込みパネル扉のキャビネット、白いキャビネット、分離型トイレ、グレーのタイル、石スラブタイル、グレーの壁、モザイクタイル、アンダーカウンター洗面器、大理石の洗面台) の写真
ニューヨークにあるお手頃価格の中くらいなトラディショナルスタイルのおしゃれなトイレ・洗面所 (落し込みパネル扉のキャビネット、白いキャビネット、分離型トイレ、グレーのタイル、石スラブタイル、グレーの壁、モザイクタイル、アンダーカウンター洗面器、大理石の洗面台) の写真
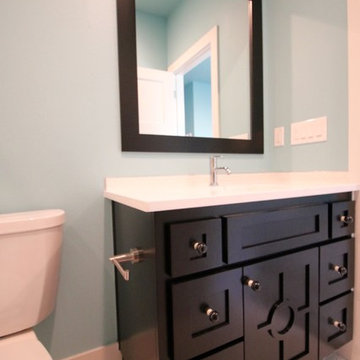
他の地域にある高級な小さなトランジショナルスタイルのおしゃれなトイレ・洗面所 (シェーカースタイル扉のキャビネット、濃色木目調キャビネット、分離型トイレ、青い壁、モザイクタイル、アンダーカウンター洗面器、人工大理石カウンター、白い床、白い洗面カウンター) の写真
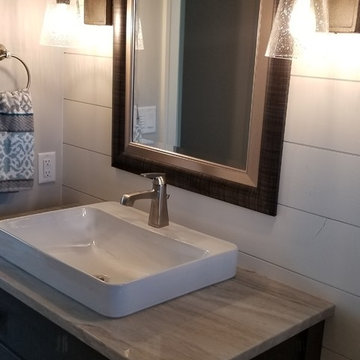
Powder Room
Mirror, Lighting, Shiplap, Accessories provided by Inspired Spaces. Faucet provided by Gerhard's Kitchen and Bath Store. Quartz Countertop provided by The Granite Company.
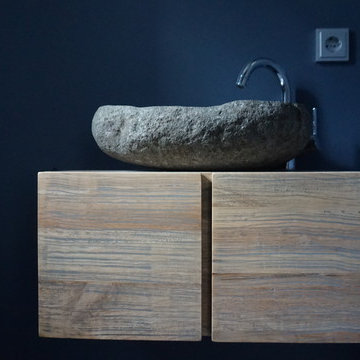
Stefanie Wolf
フランクフルトにあるお手頃価格の小さなコンテンポラリースタイルのおしゃれなトイレ・洗面所 (淡色木目調キャビネット、青い壁、モザイクタイル、ベッセル式洗面器、ソープストーンの洗面台) の写真
フランクフルトにあるお手頃価格の小さなコンテンポラリースタイルのおしゃれなトイレ・洗面所 (淡色木目調キャビネット、青い壁、モザイクタイル、ベッセル式洗面器、ソープストーンの洗面台) の写真
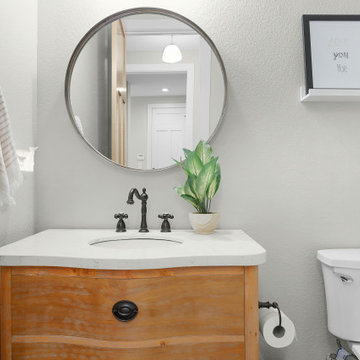
Powder Room. View plan THD-3419: https://www.thehousedesigners.com/plan/tacoma-3419/
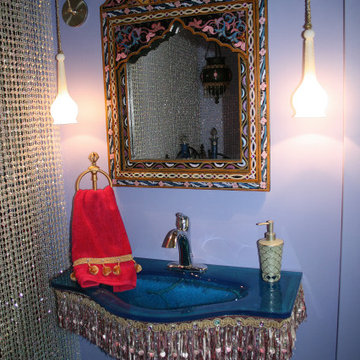
Briliiant Blue Glass Sink with Fringe and Hand Painted Mirror
クリーブランドにあるエクレクティックスタイルのおしゃれなトイレ・洗面所 (紫の壁、モザイクタイル、一体型シンク、ガラスの洗面台、黒い床、青い洗面カウンター) の写真
クリーブランドにあるエクレクティックスタイルのおしゃれなトイレ・洗面所 (紫の壁、モザイクタイル、一体型シンク、ガラスの洗面台、黒い床、青い洗面カウンター) の写真
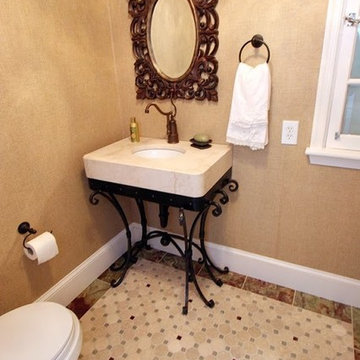
シャーロットにあるお手頃価格の小さなトランジショナルスタイルのおしゃれなトイレ・洗面所 (分離型トイレ、ベージュのタイル、ベージュの壁、モザイクタイル、壁付け型シンク、ライムストーンの洗面台) の写真
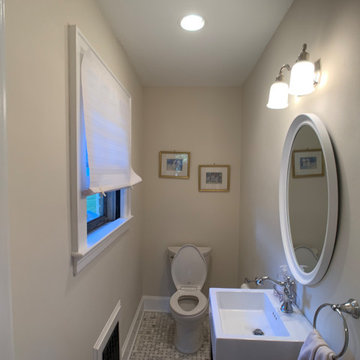
ニューヨークにある低価格の小さなトラディショナルスタイルのおしゃれなトイレ・洗面所 (分離型トイレ、ベージュの壁、モザイクタイル、ペデスタルシンク、白い床) の写真
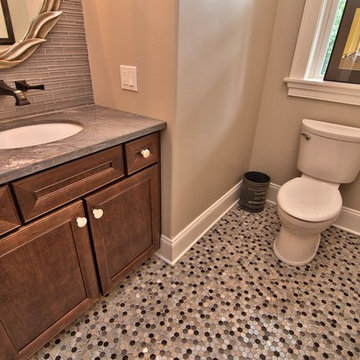
他の地域にある小さなトランジショナルスタイルのおしゃれなトイレ・洗面所 (落し込みパネル扉のキャビネット、濃色木目調キャビネット、分離型トイレ、グレーのタイル、ベージュの壁、モザイクタイル、マルチカラーの床、アンダーカウンター洗面器) の写真
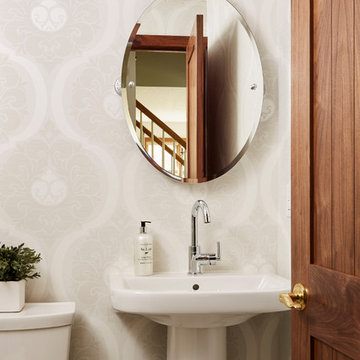
Alyssa Lee Photography
ミネアポリスにある低価格の小さなトラディショナルスタイルのおしゃれなトイレ・洗面所 (分離型トイレ、グレーの壁、モザイクタイル、ペデスタルシンク、白い床) の写真
ミネアポリスにある低価格の小さなトラディショナルスタイルのおしゃれなトイレ・洗面所 (分離型トイレ、グレーの壁、モザイクタイル、ペデスタルシンク、白い床) の写真
トイレ・洗面所 (モザイクタイル) の写真
36
