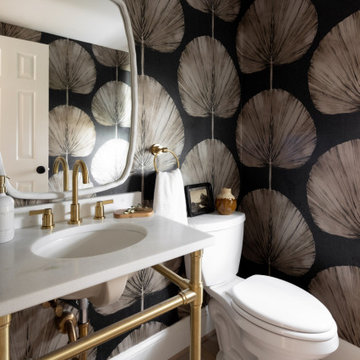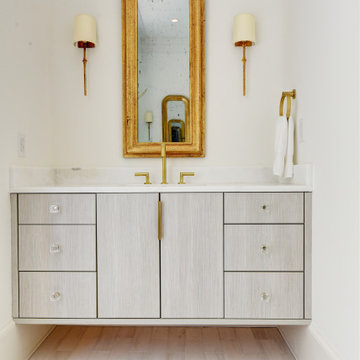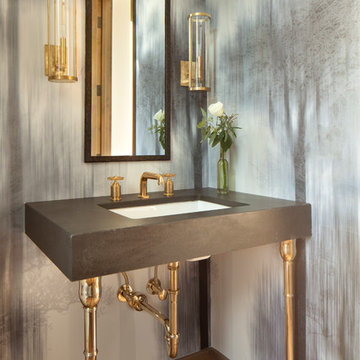トイレ・洗面所 (淡色無垢フローリング、リノリウムの床) の写真
絞り込み:
資材コスト
並び替え:今日の人気順
写真 1〜20 枚目(全 3,253 枚)
1/3

Photo by Emily Kennedy Photo
シカゴにある小さなカントリー風のおしゃれなトイレ・洗面所 (オープンシェルフ、濃色木目調キャビネット、分離型トイレ、白い壁、淡色無垢フローリング、ベッセル式洗面器、木製洗面台、ベージュの床、ブラウンの洗面カウンター) の写真
シカゴにある小さなカントリー風のおしゃれなトイレ・洗面所 (オープンシェルフ、濃色木目調キャビネット、分離型トイレ、白い壁、淡色無垢フローリング、ベッセル式洗面器、木製洗面台、ベージュの床、ブラウンの洗面カウンター) の写真

Spacecrafting Inc
ミネアポリスにあるラグジュアリーな小さなモダンスタイルのおしゃれなトイレ・洗面所 (オープンシェルフ、中間色木目調キャビネット、一体型トイレ 、淡色無垢フローリング、ベッセル式洗面器、木製洗面台、グレーの床、ブラウンの洗面カウンター) の写真
ミネアポリスにあるラグジュアリーな小さなモダンスタイルのおしゃれなトイレ・洗面所 (オープンシェルフ、中間色木目調キャビネット、一体型トイレ 、淡色無垢フローリング、ベッセル式洗面器、木製洗面台、グレーの床、ブラウンの洗面カウンター) の写真

Troy Thies Photography
ミネアポリスにあるコンテンポラリースタイルのおしゃれなトイレ・洗面所 (フラットパネル扉のキャビネット、中間色木目調キャビネット、グレーの壁、淡色無垢フローリング、ベージュの床、白い洗面カウンター) の写真
ミネアポリスにあるコンテンポラリースタイルのおしゃれなトイレ・洗面所 (フラットパネル扉のキャビネット、中間色木目調キャビネット、グレーの壁、淡色無垢フローリング、ベージュの床、白い洗面カウンター) の写真

Robert Brittingham|RJN Imaging
Builder: The Thomas Group
Staging: Open House LLC
シアトルにある小さなコンテンポラリースタイルのおしゃれなトイレ・洗面所 (シェーカースタイル扉のキャビネット、グレーのキャビネット、グレーのタイル、磁器タイル、グレーの壁、淡色無垢フローリング、アンダーカウンター洗面器、人工大理石カウンター、ベージュの床) の写真
シアトルにある小さなコンテンポラリースタイルのおしゃれなトイレ・洗面所 (シェーカースタイル扉のキャビネット、グレーのキャビネット、グレーのタイル、磁器タイル、グレーの壁、淡色無垢フローリング、アンダーカウンター洗面器、人工大理石カウンター、ベージュの床) の写真

This powder room features a unique crane wallpaper as well as a dark, high-gloss hex tile lining the walls.
他の地域にあるラグジュアリーなラスティックスタイルのおしゃれなトイレ・洗面所 (茶色い壁、大理石の洗面台、茶色い床、板張り天井、壁紙、黒いタイル、ガラスタイル、淡色無垢フローリング) の写真
他の地域にあるラグジュアリーなラスティックスタイルのおしゃれなトイレ・洗面所 (茶色い壁、大理石の洗面台、茶色い床、板張り天井、壁紙、黒いタイル、ガラスタイル、淡色無垢フローリング) の写真

チャールストンにあるお手頃価格の中くらいなトランジショナルスタイルのおしゃれなトイレ・洗面所 (黒い壁、淡色無垢フローリング、ベージュの床、白い洗面カウンター、壁紙) の写真

シカゴにある高級な小さなトランジショナルスタイルのおしゃれなトイレ・洗面所 (オープンシェルフ、白いキャビネット、一体型トイレ 、マルチカラーの壁、淡色無垢フローリング、壁付け型シンク、茶色い床、白い洗面カウンター、独立型洗面台、壁紙) の写真

This powder bath from our Tuckborough Urban Farmhouse features a unique "Filigree" linen wall covering with a custom floating white oak vanity. The quartz countertops feature a bold and dark composition. We love the circle mirror that showcases the gold pendant lights, and you can’t beat these sleek and minimal plumbing fixtures!

This sophisticated powder bath creates a "wow moment" for guests when they turn the corner. The large geometric pattern on the wallpaper adds dimension and a tactile beaded texture. The custom black and gold vanity cabinet is the star of the show with its brass inlay around the cabinet doors and matching brass hardware. A lovely black and white marble top graces the vanity and compliments the wallpaper. The custom black and gold mirror and a golden lantern complete the space. Finally, white oak wood floors add a touch of warmth and a hot pink orchid packs a colorful punch.

ヒューストンにあるラグジュアリーな広いトランジショナルスタイルのおしゃれなトイレ・洗面所 (青い壁、淡色無垢フローリング、コンソール型シンク、茶色い床) の写真

Eye-Land: Named for the expansive white oak savanna views, this beautiful 5,200-square foot family home offers seamless indoor/outdoor living with five bedrooms and three baths, and space for two more bedrooms and a bathroom.
The site posed unique design challenges. The home was ultimately nestled into the hillside, instead of placed on top of the hill, so that it didn’t dominate the dramatic landscape. The openness of the savanna exposes all sides of the house to the public, which required creative use of form and materials. The home’s one-and-a-half story form pays tribute to the site’s farming history. The simplicity of the gable roof puts a modern edge on a traditional form, and the exterior color palette is limited to black tones to strike a stunning contrast to the golden savanna.
The main public spaces have oversized south-facing windows and easy access to an outdoor terrace with views overlooking a protected wetland. The connection to the land is further strengthened by strategically placed windows that allow for views from the kitchen to the driveway and auto court to see visitors approach and children play. There is a formal living room adjacent to the front entry for entertaining and a separate family room that opens to the kitchen for immediate family to gather before and after mealtime.

Lob des Schattens. In diesem Gästebad wurde alles konsequent dunkel gehalten, treten Sie ein und spüren Sie die Ruhe.
他の地域にあるラグジュアリーな中くらいなコンテンポラリースタイルのおしゃれなトイレ・洗面所 (フラットパネル扉のキャビネット、黒い壁、淡色無垢フローリング、一体型シンク、御影石の洗面台、ベージュの床、黒い洗面カウンター、中間色木目調キャビネット、分離型トイレ、フローティング洗面台) の写真
他の地域にあるラグジュアリーな中くらいなコンテンポラリースタイルのおしゃれなトイレ・洗面所 (フラットパネル扉のキャビネット、黒い壁、淡色無垢フローリング、一体型シンク、御影石の洗面台、ベージュの床、黒い洗面カウンター、中間色木目調キャビネット、分離型トイレ、フローティング洗面台) の写真

Maison du Parc offers traditional French Quarter design with modern luxury. Its combination of renovated historic structures and ground up construction creates this exclusive community within the cherished New Orleans Vieux Carre. Cabinets by Design collaborated with the owners and design team to provide the kitchen, bar, master and guest baths and laundry rooms for each of the 10 luxury units. Each residence is thoughtfully designed with luxurious amenities and exquisite attention to detail. Architectural craftsmanship and interior design quality are emphasized throughout, from superior kitchen appliances to bathroom fixtures.

Main level powder bathroom featuring floating vanity, Quartz slab counter top and site finished hardwood flooring.
デンバーにある中くらいなコンテンポラリースタイルのおしゃれなトイレ・洗面所 (フラットパネル扉のキャビネット、中間色木目調キャビネット、分離型トイレ、緑の壁、淡色無垢フローリング、アンダーカウンター洗面器、クオーツストーンの洗面台、白い洗面カウンター、ベージュの床) の写真
デンバーにある中くらいなコンテンポラリースタイルのおしゃれなトイレ・洗面所 (フラットパネル扉のキャビネット、中間色木目調キャビネット、分離型トイレ、緑の壁、淡色無垢フローリング、アンダーカウンター洗面器、クオーツストーンの洗面台、白い洗面カウンター、ベージュの床) の写真

photographer: Janis Nicolay of Pinecone Camp
バンクーバーにあるお手頃価格の小さな北欧スタイルのおしゃれなトイレ・洗面所 (フラットパネル扉のキャビネット、淡色木目調キャビネット、青い壁、淡色無垢フローリング、アンダーカウンター洗面器、クオーツストーンの洗面台、グレーの洗面カウンター) の写真
バンクーバーにあるお手頃価格の小さな北欧スタイルのおしゃれなトイレ・洗面所 (フラットパネル扉のキャビネット、淡色木目調キャビネット、青い壁、淡色無垢フローリング、アンダーカウンター洗面器、クオーツストーンの洗面台、グレーの洗面カウンター) の写真

Photography by Alyssa Rivas
オレンジカウンティにあるビーチスタイルのおしゃれなトイレ・洗面所 (家具調キャビネット、グレーのキャビネット、一体型トイレ 、青い壁、淡色無垢フローリング、ベージュの床、白い洗面カウンター、大理石の洗面台) の写真
オレンジカウンティにあるビーチスタイルのおしゃれなトイレ・洗面所 (家具調キャビネット、グレーのキャビネット、一体型トイレ 、青い壁、淡色無垢フローリング、ベージュの床、白い洗面カウンター、大理石の洗面台) の写真

ロサンゼルスにある高級な小さなカントリー風のおしゃれなトイレ・洗面所 (オープンシェルフ、白いタイル、ベッセル式洗面器、木製洗面台、淡色木目調キャビネット、大理石タイル、青い壁、淡色無垢フローリング、白い洗面カウンター) の写真

ロサンゼルスにあるコンテンポラリースタイルのおしゃれなトイレ・洗面所 (フラットパネル扉のキャビネット、濃色木目調キャビネット、グレーのタイル、白い壁、淡色無垢フローリング、アンダーカウンター洗面器、ベージュの床) の写真

Hello powder room! Photos by: Rod Foster
オレンジカウンティにあるお手頃価格の小さなビーチスタイルのおしゃれなトイレ・洗面所 (ベージュのタイル、グレーのタイル、モザイクタイル、淡色無垢フローリング、ベッセル式洗面器、トラバーチンの洗面台、グレーの壁、ベージュの床、照明) の写真
オレンジカウンティにあるお手頃価格の小さなビーチスタイルのおしゃれなトイレ・洗面所 (ベージュのタイル、グレーのタイル、モザイクタイル、淡色無垢フローリング、ベッセル式洗面器、トラバーチンの洗面台、グレーの壁、ベージュの床、照明) の写真
トイレ・洗面所 (淡色無垢フローリング、リノリウムの床) の写真
1
