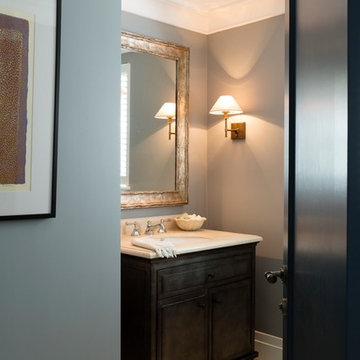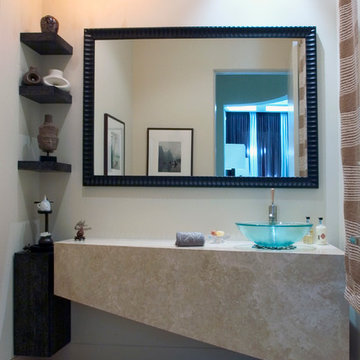トイレ・洗面所 (ラミネートの床、ライムストーンの床) の写真
絞り込み:
資材コスト
並び替え:今日の人気順
写真 1〜20 枚目(全 839 枚)
1/3

A referral from an awesome client lead to this project that we paired with Tschida Construction.
We did a complete gut and remodel of the kitchen and powder bathroom and the change was so impactful.
We knew we couldn't leave the outdated fireplace and built-in area in the family room adjacent to the kitchen so we painted the golden oak cabinetry and updated the hardware and mantle.
The staircase to the second floor was also an area the homeowners wanted to address so we removed the landing and turn and just made it a straight shoot with metal spindles and new flooring.
The whole main floor got new flooring, paint, and lighting.

サンディエゴにある小さなビーチスタイルのおしゃれなトイレ・洗面所 (シェーカースタイル扉のキャビネット、ラミネートの床、アンダーカウンター洗面器、クオーツストーンの洗面台、白い洗面カウンター、造り付け洗面台、塗装板張りの壁) の写真

Clerestory windows draw light into this sizable powder room. For splash durability, textured limestone runs behind a custom vanity designed to look like a piece of furniture.
The Village at Seven Desert Mountain—Scottsdale
Architecture: Drewett Works
Builder: Cullum Homes
Interiors: Ownby Design
Landscape: Greey | Pickett
Photographer: Dino Tonn
https://www.drewettworks.com/the-model-home-at-village-at-seven-desert-mountain/

オースティンにある高級な小さなトランジショナルスタイルのおしゃれなトイレ・洗面所 (フラットパネル扉のキャビネット、一体型トイレ 、ベージュの壁、ライムストーンの床、ベージュの床、白い洗面カウンター、フローティング洗面台、三角天井、クロスの天井、壁紙、濃色木目調キャビネット、コンソール型シンク) の写真

Les toilettes sont un espace à décorer au même titre que le reste de l'appartement. Une recherche de couleurs et de matériaux est impérative pour rendre ce lieu agréable.
création d'un mur avec placard chêne sur-mesure et intégration du mécanisme GEBERIT pour WC suspendu.

Photographer: Melanie Giolitti
サンルイスオビスポにある高級な中くらいなトラディショナルスタイルのおしゃれなトイレ・洗面所 (落し込みパネル扉のキャビネット、ヴィンテージ仕上げキャビネット、大理石タイル、ベージュの壁、ライムストーンの床、ベッセル式洗面器、大理石の洗面台、ベージュの床、白い洗面カウンター) の写真
サンルイスオビスポにある高級な中くらいなトラディショナルスタイルのおしゃれなトイレ・洗面所 (落し込みパネル扉のキャビネット、ヴィンテージ仕上げキャビネット、大理石タイル、ベージュの壁、ライムストーンの床、ベッセル式洗面器、大理石の洗面台、ベージュの床、白い洗面カウンター) の写真

Steve Hall Hedrich Blessing
デンバーにあるモダンスタイルのおしゃれなトイレ・洗面所 (フラットパネル扉のキャビネット、中間色木目調キャビネット、白いタイル、ライムストーンの床、一体型シンク、ライムストーンの洗面台、グレーの床、茶色い壁) の写真
デンバーにあるモダンスタイルのおしゃれなトイレ・洗面所 (フラットパネル扉のキャビネット、中間色木目調キャビネット、白いタイル、ライムストーンの床、一体型シンク、ライムストーンの洗面台、グレーの床、茶色い壁) の写真

This bathroom features floating cabinets, thick granite countertop, Lori Weitzner wallpaper, art glass, blue pearl granite, Stockett tile, blue granite countertop, and a silver leaf mirror.
Homes located in Scottsdale, Arizona. Designed by Design Directives, LLC. who also serves Phoenix, Paradise Valley, Cave Creek, Carefree, and Sedona.
For more about Design Directives, click here: https://susanherskerasid.com/
To learn more about this project, click here: https://susanherskerasid.com/scottsdale-modern-remodel/

Chris Giles
シカゴにある高級な中くらいなビーチスタイルのおしゃれなトイレ・洗面所 (コンクリートの洗面台、ライムストーンの床、ベッセル式洗面器、茶色いタイル、青い壁、アクセントウォール) の写真
シカゴにある高級な中くらいなビーチスタイルのおしゃれなトイレ・洗面所 (コンクリートの洗面台、ライムストーンの床、ベッセル式洗面器、茶色いタイル、青い壁、アクセントウォール) の写真

ラスベガスにある小さなモダンスタイルのおしゃれなトイレ・洗面所 (シェーカースタイル扉のキャビネット、白いキャビネット、分離型トイレ、白い壁、ラミネートの床、アンダーカウンター洗面器、珪岩の洗面台、グレーの床、白い洗面カウンター、造り付け洗面台) の写真

Half Bath first floor
Photo Credit-Perceptions Photography
ニューヨークにある高級な中くらいなトランジショナルスタイルのおしゃれなトイレ・洗面所 (シェーカースタイル扉のキャビネット、中間色木目調キャビネット、ベージュの壁、ライムストーンの床、アンダーカウンター洗面器、テラゾーの洗面台、ベージュの床) の写真
ニューヨークにある高級な中くらいなトランジショナルスタイルのおしゃれなトイレ・洗面所 (シェーカースタイル扉のキャビネット、中間色木目調キャビネット、ベージュの壁、ライムストーンの床、アンダーカウンター洗面器、テラゾーの洗面台、ベージュの床) の写真

HOBI Award 2013 - Winner - Custom Home of the Year
HOBI Award 2013 - Winner - Project of the Year
HOBI Award 2013 - Winner - Best Custom Home 6,000-7,000 SF
HOBI Award 2013 - Winner - Best Remodeled Home $2 Million - $3 Million
Brick Industry Associates 2013 Brick in Architecture Awards 2013 - Best in Class - Residential- Single Family
AIA Connecticut 2014 Alice Washburn Awards 2014 - Honorable Mention - New Construction
athome alist Award 2014 - Finalist - Residential Architecture
Charles Hilton Architects
Woodruff/Brown Architectural Photography

This understairs WC was functional only and required some creative styling to make it feel more welcoming and family friendly.
We installed UPVC ceiling panels to the stair slats to make the ceiling sleek and clean and reduce the spider levels, boxed in the waste pipe and replaced the sink with a Victorian style mini sink.
We repainted the space in soft cream, with a feature wall in teal and orange, providing the wow factor as you enter the space.

Photographer Justin Alexander ph: 0414 365 243
シドニーにある中くらいなトランジショナルスタイルのおしゃれなトイレ・洗面所 (アンダーカウンター洗面器、家具調キャビネット、濃色木目調キャビネット、大理石の洗面台、グレーの壁、ライムストーンの床) の写真
シドニーにある中くらいなトランジショナルスタイルのおしゃれなトイレ・洗面所 (アンダーカウンター洗面器、家具調キャビネット、濃色木目調キャビネット、大理石の洗面台、グレーの壁、ライムストーンの床) の写真

This Hollywood Regency / Art Deco powder bathroom has a great graphic appeal which draws you into the space. The stripe pattern below wainscot on wall was created by alternating textures of rough and polished strips of Limestone tiles.

Photography by Linda Oyama Bryan. http://pickellbuilders.com. Contemporary Powder Room with limestone tile floors, stone vanity and glass vessel bowl sink.

This home features two powder bathrooms. This basement level powder bathroom, off of the adjoining gameroom, has a fun modern aesthetic. The navy geometric wallpaper and asymmetrical layout provide an unexpected surprise. Matte black plumbing and lighting fixtures and a geometric cutout on the vanity doors complete the modern look.

Reforma integral Sube Interiorismo www.subeinteriorismo.com
Biderbost Photo
ビルバオにある小さなトランジショナルスタイルのおしゃれなトイレ・洗面所 (オープンシェルフ、白いキャビネット、グレーの壁、ラミネートの床、ベッセル式洗面器、木製洗面台、茶色い床、ブラウンの洗面カウンター、フローティング洗面台、壁紙) の写真
ビルバオにある小さなトランジショナルスタイルのおしゃれなトイレ・洗面所 (オープンシェルフ、白いキャビネット、グレーの壁、ラミネートの床、ベッセル式洗面器、木製洗面台、茶色い床、ブラウンの洗面カウンター、フローティング洗面台、壁紙) の写真

The focal wall of this powder room features a multi-textural pattern of Goya limestone planks with complimenting Goya field tile for the side walls. The floating polished Vanilla Onyx vanity solidifies the design, creating linear movement. The up-lighting showcases the natural characteristics of this beautiful onyx slab. Moca Cream limestone was used to unify the design.
We are please to announce that this powder bath was selected as Bath of the Year by San Diego Home and Garden!

Werner Straube Photography
シカゴにあるお手頃価格の中くらいなモダンスタイルのおしゃれなトイレ・洗面所 (フラットパネル扉のキャビネット、濃色木目調キャビネット、グレーのタイル、磁器タイル、紫の壁、ライムストーンの床) の写真
シカゴにあるお手頃価格の中くらいなモダンスタイルのおしゃれなトイレ・洗面所 (フラットパネル扉のキャビネット、濃色木目調キャビネット、グレーのタイル、磁器タイル、紫の壁、ライムストーンの床) の写真
トイレ・洗面所 (ラミネートの床、ライムストーンの床) の写真
1