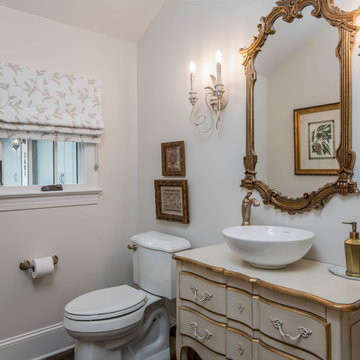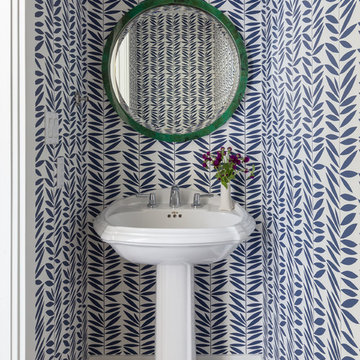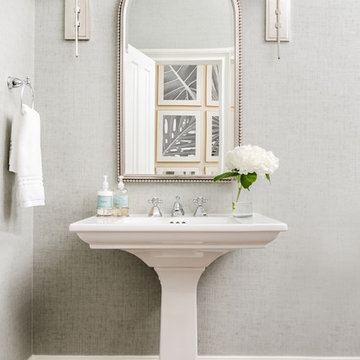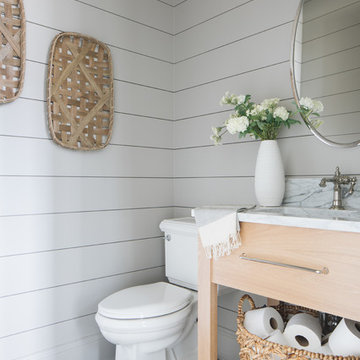トイレ・洗面所 (濃色無垢フローリング、スレートの床) の写真

Powder room with a punch! Handmade green subway tile is laid in a herringbone pattern for this feature wall. The other three walls received a gorgeous gold metallic print wallcovering. A brass and marble sink with all brass fittings provide the perfect contrast to the green tile backdrop. Walnut wood flooring
Photo: Stephen Allen

ロサンゼルスにある小さなトランジショナルスタイルのおしゃれなトイレ・洗面所 (白いキャビネット、一体型トイレ 、マルチカラーの壁、濃色無垢フローリング、アンダーカウンター洗面器、大理石の洗面台、茶色い床、落し込みパネル扉のキャビネット、白い洗面カウンター) の写真

サンフランシスコにある中くらいなコンテンポラリースタイルのおしゃれなトイレ・洗面所 (茶色いタイル、モザイクタイル、ベージュの壁、濃色無垢フローリング、ベッセル式洗面器、黄色い洗面カウンター) の写真

ワシントンD.C.にあるヴィクトリアン調のおしゃれなトイレ・洗面所 (分離型トイレ、マルチカラーの壁、濃色無垢フローリング、ペデスタルシンク、茶色い床) の写真

他の地域にある小さなトラディショナルスタイルのおしゃれなトイレ・洗面所 (家具調キャビネット、茶色いキャビネット、一体型トイレ 、青い壁、濃色無垢フローリング、一体型シンク、木製洗面台、茶色い床、ブラウンの洗面カウンター、独立型洗面台、羽目板の壁) の写真

Under stairs cloak room
ロンドンにある高級な小さなエクレクティックスタイルのおしゃれなトイレ・洗面所 (壁掛け式トイレ、青い壁、濃色無垢フローリング、壁付け型シンク、茶色い床、アクセントウォール、壁紙) の写真
ロンドンにある高級な小さなエクレクティックスタイルのおしゃれなトイレ・洗面所 (壁掛け式トイレ、青い壁、濃色無垢フローリング、壁付け型シンク、茶色い床、アクセントウォール、壁紙) の写真

We completely renovated this Haverford home between Memorial Day and Labor Day! We maintained the traditional feel of this colonial home with Early-American heart pine floors and bead board on the walls of various rooms. But we also added features of modern living. The open concept kitchen has warm blue cabinetry, an eating area with a built-in bench with storage, and an especially convenient area for pet supplies and eating! Subtle and sophisticated, the bathrooms are awash in gray and white Carrara marble. We custom made built-in shelves, storage and a closet throughout the home. Crafting the millwork on the staircase walls, post and railing was our favorite part of the project.
Rudloff Custom Builders has won Best of Houzz for Customer Service in 2014, 2015 2016, 2017, 2019, and 2020. We also were voted Best of Design in 2016, 2017, 2018, 2019 and 2020, which only 2% of professionals receive. Rudloff Custom Builders has been featured on Houzz in their Kitchen of the Week, What to Know About Using Reclaimed Wood in the Kitchen as well as included in their Bathroom WorkBook article. We are a full service, certified remodeling company that covers all of the Philadelphia suburban area. This business, like most others, developed from a friendship of young entrepreneurs who wanted to make a difference in their clients’ lives, one household at a time. This relationship between partners is much more than a friendship. Edward and Stephen Rudloff are brothers who have renovated and built custom homes together paying close attention to detail. They are carpenters by trade and understand concept and execution. Rudloff Custom Builders will provide services for you with the highest level of professionalism, quality, detail, punctuality and craftsmanship, every step of the way along our journey together.
Specializing in residential construction allows us to connect with our clients early in the design phase to ensure that every detail is captured as you imagined. One stop shopping is essentially what you will receive with Rudloff Custom Builders from design of your project to the construction of your dreams, executed by on-site project managers and skilled craftsmen. Our concept: envision our client’s ideas and make them a reality. Our mission: CREATING LIFETIME RELATIONSHIPS BUILT ON TRUST AND INTEGRITY.
Photo Credit: Jon Friedrich
Interior Design Credit: Larina Kase, of Wayne, PA

他の地域にある高級な小さなシャビーシック調のおしゃれなトイレ・洗面所 (一体型トイレ 、白い壁、濃色無垢フローリング、茶色い床、ベージュのカウンター) の写真

デトロイトにある広いコンテンポラリースタイルのおしゃれなトイレ・洗面所 (落し込みパネル扉のキャビネット、白いキャビネット、ベージュの壁、濃色無垢フローリング、壁付け型シンク、珪岩の洗面台、茶色い床、白い洗面カウンター) の写真

シアトルにあるカントリー風のおしゃれなトイレ・洗面所 (家具調キャビネット、中間色木目調キャビネット、グレーの壁、濃色無垢フローリング、アンダーカウンター洗面器、茶色い床、グレーの洗面カウンター) の写真

他の地域にある高級な中くらいなコンテンポラリースタイルのおしゃれなトイレ・洗面所 (落し込みパネル扉のキャビネット、グレーのキャビネット、分離型トイレ、グレーの壁、濃色無垢フローリング、アンダーカウンター洗面器、クオーツストーンの洗面台、茶色い床、白い洗面カウンター) の写真

LANDMARK PHOTOGRAPHY
ミネアポリスにあるビーチスタイルのおしゃれなトイレ・洗面所 (家具調キャビネット、白いキャビネット、グレーの壁、濃色無垢フローリング、ベッセル式洗面器、茶色い床、白い洗面カウンター) の写真
ミネアポリスにあるビーチスタイルのおしゃれなトイレ・洗面所 (家具調キャビネット、白いキャビネット、グレーの壁、濃色無垢フローリング、ベッセル式洗面器、茶色い床、白い洗面カウンター) の写真

Beyond Beige Interior Design | www.beyondbeige.com | Ph: 604-876-3800 | Photography By Provoke Studios | Furniture Purchased From The Living Lab Furniture Co

David Duncan Livingston
サンフランシスコにある小さなビーチスタイルのおしゃれなトイレ・洗面所 (マルチカラーの壁、ペデスタルシンク、茶色い床、濃色無垢フローリング) の写真
サンフランシスコにある小さなビーチスタイルのおしゃれなトイレ・洗面所 (マルチカラーの壁、ペデスタルシンク、茶色い床、濃色無垢フローリング) の写真

tiffany ringwald
シャーロットにあるトラディショナルスタイルのおしゃれなトイレ・洗面所 (グレーの壁、濃色無垢フローリング、ペデスタルシンク、茶色い床) の写真
シャーロットにあるトラディショナルスタイルのおしゃれなトイレ・洗面所 (グレーの壁、濃色無垢フローリング、ペデスタルシンク、茶色い床) の写真

シアトルにある高級な中くらいなモダンスタイルのおしゃれなトイレ・洗面所 (落し込みパネル扉のキャビネット、濃色木目調キャビネット、分離型トイレ、白いタイル、ガラスタイル、グレーの壁、濃色無垢フローリング、アンダーカウンター洗面器、クオーツストーンの洗面台、茶色い床、白い洗面カウンター) の写真

シカゴにあるトランジショナルスタイルのおしゃれなトイレ・洗面所 (フラットパネル扉のキャビネット、淡色木目調キャビネット、分離型トイレ、白い壁、濃色無垢フローリング、アンダーカウンター洗面器、茶色い床、グレーの洗面カウンター) の写真

This existing client reached out to MMI Design for help shortly after the flood waters of Harvey subsided. Her home was ravaged by 5 feet of water throughout the first floor. What had been this client's long-term dream renovation became a reality, turning the nightmare of Harvey's wrath into one of the loveliest homes designed to date by MMI. We led the team to transform this home into a showplace. Our work included a complete redesign of her kitchen and family room, master bathroom, two powders, butler's pantry, and a large living room. MMI designed all millwork and cabinetry, adjusted the floor plans in various rooms, and assisted the client with all material specifications and furnishings selections. Returning these clients to their beautiful '"new" home is one of MMI's proudest moments!

Powder room with vessel sink and built-in commode
シカゴにあるお手頃価格の中くらいなトラディショナルスタイルのおしゃれなトイレ・洗面所 (壁掛け式トイレ、ベージュの壁、濃色無垢フローリング、ベッセル式洗面器、木製洗面台、茶色い床、ブラウンの洗面カウンター) の写真
シカゴにあるお手頃価格の中くらいなトラディショナルスタイルのおしゃれなトイレ・洗面所 (壁掛け式トイレ、ベージュの壁、濃色無垢フローリング、ベッセル式洗面器、木製洗面台、茶色い床、ブラウンの洗面カウンター) の写真

ミネアポリスにある小さなトランジショナルスタイルのおしゃれなトイレ・洗面所 (シェーカースタイル扉のキャビネット、茶色い壁、ベッセル式洗面器、黒い洗面カウンター、ヴィンテージ仕上げキャビネット、スレートの床、クオーツストーンの洗面台、グレーの床) の写真
トイレ・洗面所 (濃色無垢フローリング、スレートの床) の写真
1