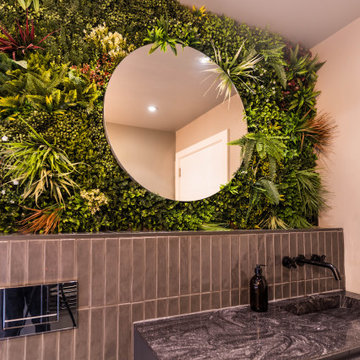トイレ・洗面所 (セラミックタイルの床、リノリウムの床) の写真
絞り込み:
資材コスト
並び替え:今日の人気順
写真 1〜20 枚目(全 5,745 枚)
1/3

This project was not only full of many bathrooms but also many different aesthetics. The goals were fourfold, create a new master suite, update the basement bath, add a new powder bath and my favorite, make them all completely different aesthetics.
Primary Bath-This was originally a small 60SF full bath sandwiched in between closets and walls of built-in cabinetry that blossomed into a 130SF, five-piece primary suite. This room was to be focused on a transitional aesthetic that would be adorned with Calcutta gold marble, gold fixtures and matte black geometric tile arrangements.
Powder Bath-A new addition to the home leans more on the traditional side of the transitional movement using moody blues and greens accented with brass. A fun play was the asymmetry of the 3-light sconce brings the aesthetic more to the modern side of transitional. My favorite element in the space, however, is the green, pink black and white deco tile on the floor whose colors are reflected in the details of the Australian wallpaper.
Hall Bath-Looking to touch on the home's 70's roots, we went for a mid-mod fresh update. Black Calcutta floors, linear-stacked porcelain tile, mixed woods and strong black and white accents. The green tile may be the star but the matte white ribbed tiles in the shower and behind the vanity are the true unsung heroes.

A family friendly powder room renovation in a lake front home with a farmhouse vibe and easy to maintain finishes.
シカゴにある低価格の小さなカントリー風のおしゃれなトイレ・洗面所 (白いキャビネット、独立型洗面台、グレーの壁、セラミックタイルの床、塗装板張りの壁、ペデスタルシンク) の写真
シカゴにある低価格の小さなカントリー風のおしゃれなトイレ・洗面所 (白いキャビネット、独立型洗面台、グレーの壁、セラミックタイルの床、塗装板張りの壁、ペデスタルシンク) の写真

http://www.pickellbuilders.com. Photography by Linda Oyama Bryan.
Powder Room with beadboard wainscot, black and white floor tile, grass cloth wall covering, pedestal sink and wall sconces in Traditional Style Home.

The ultimate powder room. A celebration of beautiful materials, we keep the colours very restrained as the flooring is such an eyecatcher. But the space is both luxurious and dramatic. The bespoke marble floating vanity unit, with functional storage, is both functional and beautiful. The full-height mirror opens the space, adding height and drama. the brushed brass tap gives a sense of luxury and compliments the simple Murano glass pendant.

Kleines aber feines Gäste-WC. Clever integrierter Stauraum mit einem offenen Fach und mit Türen geschlossenen Stauraum. Hinter der oberen Fuge wird die Abluft abgezogen. Besonderes Highlight ist die Woodup-Decke - die Holzlamellen ebenfalls in Eiche sorgen für das I-Tüpfelchen auf kleinem Raum.

Vanité en noyer avec vasque en pierre. Robinet et poignées au fini noir. Comptoir de quartz gris foncé. Tuile grand format terrazo au plancher. Miroir rond en retrait avec ruban DEL derrière. Luminaire suspendu. Céramique hexagone au mur

Powder room on the main level has a cowboy rustic quality to it. Reclaimed barn wood shiplap walls make it very warm and rustic. The floating vanity adds a modern touch.

デンバーにある小さなカントリー風のおしゃれなトイレ・洗面所 (レイズドパネル扉のキャビネット、濃色木目調キャビネット、マルチカラーの壁、セラミックタイルの床、アンダーカウンター洗面器、クオーツストーンの洗面台、グレーの床、白い洗面カウンター、独立型洗面台、壁紙) の写真

シカゴにある高級な小さなコンテンポラリースタイルのおしゃれなトイレ・洗面所 (ベージュのタイル、ベージュの壁、ベッセル式洗面器、木製洗面台、ブラウンの洗面カウンター、フローティング洗面台、中間色木目調キャビネット、磁器タイル、セラミックタイルの床) の写真

The powder room is really large for just a sink and toilet and its always the best place to get a little creative and crazy- its where you can take chances. The client fell in love with this retro-inspired wallpaper with hexagon shapes that mimic the white hex tiles on the floor. Its really the only color happening in the space so going bold felt possible.

ロンドンにあるお手頃価格の小さなコンテンポラリースタイルのおしゃれなトイレ・洗面所 (フラットパネル扉のキャビネット、白いキャビネット、壁掛け式トイレ、緑の壁、セラミックタイルの床、壁付け型シンク、ガラスの洗面台、ベージュの床、グリーンの洗面カウンター、アクセントウォール、フローティング洗面台、全タイプの天井の仕上げ、壁紙) の写真

デンバーにある高級な中くらいなトランジショナルスタイルのおしゃれなトイレ・洗面所 (シェーカースタイル扉のキャビネット、黒いキャビネット、一体型トイレ 、グレーの壁、セラミックタイルの床、アンダーカウンター洗面器、大理石の洗面台、マルチカラーの床、白い洗面カウンター、フローティング洗面台) の写真

Small powder room remodel. Added a small shower to existing powder room by taking space from the adjacent laundry area.
デンバーにあるお手頃価格の小さなトランジショナルスタイルのおしゃれなトイレ・洗面所 (オープンシェルフ、青いキャビネット、分離型トイレ、セラミックタイル、青い壁、セラミックタイルの床、一体型シンク、白い床、白い洗面カウンター、独立型洗面台、羽目板の壁) の写真
デンバーにあるお手頃価格の小さなトランジショナルスタイルのおしゃれなトイレ・洗面所 (オープンシェルフ、青いキャビネット、分離型トイレ、セラミックタイル、青い壁、セラミックタイルの床、一体型シンク、白い床、白い洗面カウンター、独立型洗面台、羽目板の壁) の写真

Старый бабушкин дом можно существенно преобразить с помощью простых дизайнерских решений. Не верите? Посмотрите на недавний проект Юрия Зименко.
他の地域にある低価格の小さな北欧スタイルのおしゃれなトイレ・洗面所 (レイズドパネル扉のキャビネット、ベージュのキャビネット、壁掛け式トイレ、ベージュのタイル、サブウェイタイル、白い壁、セラミックタイルの床、壁付け型シンク、御影石の洗面台、黒い床、黒い洗面カウンター、独立型洗面台、格子天井、塗装板張りの壁) の写真
他の地域にある低価格の小さな北欧スタイルのおしゃれなトイレ・洗面所 (レイズドパネル扉のキャビネット、ベージュのキャビネット、壁掛け式トイレ、ベージュのタイル、サブウェイタイル、白い壁、セラミックタイルの床、壁付け型シンク、御影石の洗面台、黒い床、黒い洗面カウンター、独立型洗面台、格子天井、塗装板張りの壁) の写真

他の地域にある高級な中くらいなコンテンポラリースタイルのおしゃれなトイレ・洗面所 (フラットパネル扉のキャビネット、中間色木目調キャビネット、白い壁、セラミックタイルの床、クオーツストーンの洗面台、黒い床、黒い洗面カウンター、フローティング洗面台、壁紙、オーバーカウンターシンク) の写真

Colin Price Photography
サンフランシスコにある中くらいなエクレクティックスタイルのおしゃれなトイレ・洗面所 (シェーカースタイル扉のキャビネット、青いキャビネット、一体型トイレ 、青いタイル、セラミックタイル、白い壁、セラミックタイルの床、アンダーカウンター洗面器、クオーツストーンの洗面台、白い床、白い洗面カウンター、造り付け洗面台) の写真
サンフランシスコにある中くらいなエクレクティックスタイルのおしゃれなトイレ・洗面所 (シェーカースタイル扉のキャビネット、青いキャビネット、一体型トイレ 、青いタイル、セラミックタイル、白い壁、セラミックタイルの床、アンダーカウンター洗面器、クオーツストーンの洗面台、白い床、白い洗面カウンター、造り付け洗面台) の写真

マイアミにある小さなトランジショナルスタイルのおしゃれなトイレ・洗面所 (家具調キャビネット、黒いキャビネット、セラミックタイル、白い壁、セラミックタイルの床、アンダーカウンター洗面器、珪岩の洗面台、茶色い床、白い洗面カウンター、独立型洗面台) の写真

Renovations made this house bright, open, and modern. In addition to installing white oak flooring, we opened up and brightened the living space by removing a wall between the kitchen and family room and added large windows to the kitchen. In the family room, we custom made the built-ins with a clean design and ample storage. In the family room, we custom-made the built-ins. We also custom made the laundry room cubbies, using shiplap that we painted light blue.
Rudloff Custom Builders has won Best of Houzz for Customer Service in 2014, 2015 2016, 2017 and 2019. We also were voted Best of Design in 2016, 2017, 2018, 2019 which only 2% of professionals receive. Rudloff Custom Builders has been featured on Houzz in their Kitchen of the Week, What to Know About Using Reclaimed Wood in the Kitchen as well as included in their Bathroom WorkBook article. We are a full service, certified remodeling company that covers all of the Philadelphia suburban area. This business, like most others, developed from a friendship of young entrepreneurs who wanted to make a difference in their clients’ lives, one household at a time. This relationship between partners is much more than a friendship. Edward and Stephen Rudloff are brothers who have renovated and built custom homes together paying close attention to detail. They are carpenters by trade and understand concept and execution. Rudloff Custom Builders will provide services for you with the highest level of professionalism, quality, detail, punctuality and craftsmanship, every step of the way along our journey together.
Specializing in residential construction allows us to connect with our clients early in the design phase to ensure that every detail is captured as you imagined. One stop shopping is essentially what you will receive with Rudloff Custom Builders from design of your project to the construction of your dreams, executed by on-site project managers and skilled craftsmen. Our concept: envision our client’s ideas and make them a reality. Our mission: CREATING LIFETIME RELATIONSHIPS BUILT ON TRUST AND INTEGRITY.
Photo Credit: Linda McManus Images

フェニックスにある高級な中くらいなミッドセンチュリースタイルのおしゃれなトイレ・洗面所 (フラットパネル扉のキャビネット、黒いキャビネット、グレーの壁、セラミックタイルの床、アンダーカウンター洗面器、木製洗面台、黒い床、黒い洗面カウンター、フローティング洗面台、壁紙) の写真
トイレ・洗面所 (セラミックタイルの床、リノリウムの床) の写真
1
