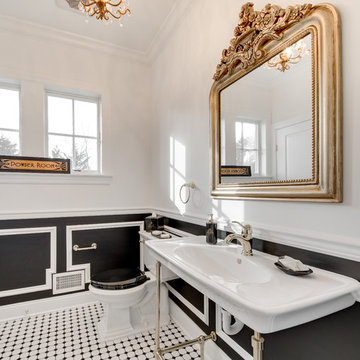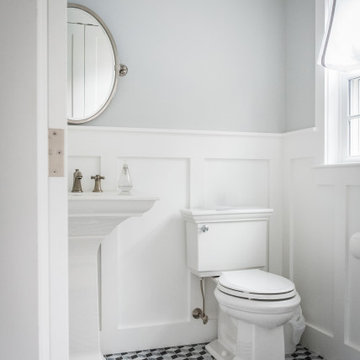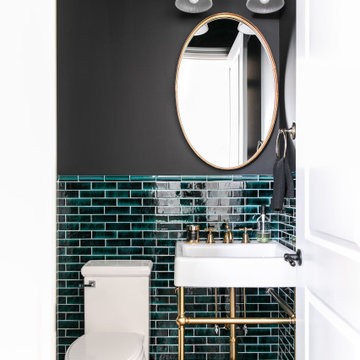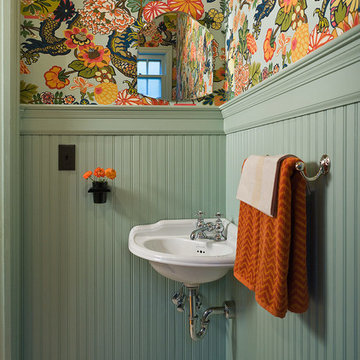トイレ・洗面所 (竹フローリング、モザイクタイル) の写真
絞り込み:
資材コスト
並び替え:今日の人気順
写真 1〜20 枚目(全 1,166 枚)
1/3

Jessica Glynn Photography
マイアミにある中くらいなビーチスタイルのおしゃれなトイレ・洗面所 (白いキャビネット、青いタイル、青い壁、アンダーカウンター洗面器、フラットパネル扉のキャビネット、モザイクタイル、大理石の洗面台、マルチカラーの床、白い洗面カウンター) の写真
マイアミにある中くらいなビーチスタイルのおしゃれなトイレ・洗面所 (白いキャビネット、青いタイル、青い壁、アンダーカウンター洗面器、フラットパネル扉のキャビネット、モザイクタイル、大理石の洗面台、マルチカラーの床、白い洗面カウンター) の写真

ニューヨークにあるコンテンポラリースタイルのおしゃれなトイレ・洗面所 (青い壁、モザイクタイル、アンダーカウンター洗面器、グレーの洗面カウンター) の写真

ボストンにあるコンテンポラリースタイルのおしゃれなトイレ・洗面所 (青いタイル、モザイクタイル、茶色い壁、モザイクタイル、ベッセル式洗面器、青い床、白い洗面カウンター、壁紙) の写真

Joe DiDario Photography
ニューヨークにあるトラディショナルスタイルのおしゃれなトイレ・洗面所 (分離型トイレ、白い壁、モザイクタイル、壁付け型シンク、白い床) の写真
ニューヨークにあるトラディショナルスタイルのおしゃれなトイレ・洗面所 (分離型トイレ、白い壁、モザイクタイル、壁付け型シンク、白い床) の写真

After purchasing this Sunnyvale home several years ago, it was finally time to create the home of their dreams for this young family. With a wholly reimagined floorplan and primary suite addition, this home now serves as headquarters for this busy family.
The wall between the kitchen, dining, and family room was removed, allowing for an open concept plan, perfect for when kids are playing in the family room, doing homework at the dining table, or when the family is cooking. The new kitchen features tons of storage, a wet bar, and a large island. The family room conceals a small office and features custom built-ins, which allows visibility from the front entry through to the backyard without sacrificing any separation of space.
The primary suite addition is spacious and feels luxurious. The bathroom hosts a large shower, freestanding soaking tub, and a double vanity with plenty of storage. The kid's bathrooms are playful while still being guests to use. Blues, greens, and neutral tones are featured throughout the home, creating a consistent color story. Playful, calm, and cheerful tones are in each defining area, making this the perfect family house.

ヒューストンにある高級な中くらいなカントリー風のおしゃれなトイレ・洗面所 (白いタイル、サブウェイタイル、白い壁、モザイクタイル、横長型シンク、青い床、フローティング洗面台) の写真

ナッシュビルにあるお手頃価格の小さなトランジショナルスタイルのおしゃれなトイレ・洗面所 (白いキャビネット、分離型トイレ、白い壁、モザイクタイル、ペデスタルシンク、白い床、壁紙) の写真

ボストンにある高級な中くらいなトラディショナルスタイルのおしゃれなトイレ・洗面所 (白いキャビネット、分離型トイレ、グレーの壁、モザイクタイル、ペデスタルシンク、グレーの床) の写真

Photography by Micheal J. Lee
ボストンにあるラグジュアリーな小さなトランジショナルスタイルのおしゃれなトイレ・洗面所 (オープンシェルフ、一体型トイレ 、グレーの壁、モザイクタイル、ベッセル式洗面器、大理石の洗面台、グレーの床) の写真
ボストンにあるラグジュアリーな小さなトランジショナルスタイルのおしゃれなトイレ・洗面所 (オープンシェルフ、一体型トイレ 、グレーの壁、モザイクタイル、ベッセル式洗面器、大理石の洗面台、グレーの床) の写真

When the house was purchased, someone had lowered the ceiling with gyp board. We re-designed it with a coffer that looked original to the house. The antique stand for the vessel sink was sourced from an antique store in Berkeley CA. The flooring was replaced with traditional 1" hex tile.

オレンジカウンティにあるトランジショナルスタイルのおしゃれなトイレ・洗面所 (分離型トイレ、モザイクタイル、白い壁、モザイクタイル、一体型シンク、大理石の洗面台、ベージュのタイル、グレーのタイル、ベージュのカウンター) の写真

photography by Scott Benedict
オースティンにある小さなコンテンポラリースタイルのおしゃれなトイレ・洗面所 (フラットパネル扉のキャビネット、ベッセル式洗面器、大理石の洗面台、分離型トイレ、黒い壁、モザイクタイル、グレーのタイル、黒いタイル、大理石タイル、淡色木目調キャビネット、グレーの洗面カウンター) の写真
オースティンにある小さなコンテンポラリースタイルのおしゃれなトイレ・洗面所 (フラットパネル扉のキャビネット、ベッセル式洗面器、大理石の洗面台、分離型トイレ、黒い壁、モザイクタイル、グレーのタイル、黒いタイル、大理石タイル、淡色木目調キャビネット、グレーの洗面カウンター) の写真

Ingmar and his family found this gem of a property on a stunning London street amongst more beautiful Victorian properties.
Despite having original period features at every turn, the house lacked the practicalities of modern family life and was in dire need of a refresh...enter Lucy, Head of Design here at My Bespoke Room.

Pour ce projet, nos clients souhaitaient personnaliser leur appartement en y apportant de la couleur et le rendre plus fonctionnel. Nous avons donc conçu de nombreuses menuiseries sur mesure et joué avec les couleurs en fonction des espaces.
Dans la pièce de vie, le bleu des niches de la bibliothèque contraste avec les touches orangées de la décoration et fait écho au mur mitoyen.
Côté salle à manger, le module de rangement aux lignes géométriques apporte une touche graphique. L’entrée et la cuisine ont elles aussi droit à leurs menuiseries sur mesure, avec des espaces de rangement fonctionnels et leur banquette pour plus de convivialité. En ce qui concerne les salles de bain, chacun la sienne ! Une dans les tons chauds, l’autre aux tons plus sobres.

デンバーにあるお手頃価格の小さなトランジショナルスタイルのおしゃれなトイレ・洗面所 (フラットパネル扉のキャビネット、黒いキャビネット、分離型トイレ、青い壁、モザイクタイル、アンダーカウンター洗面器、クオーツストーンの洗面台、マルチカラーの床、グレーの洗面カウンター、造り付け洗面台) の写真

Photo by Jamie Anholt
カルガリーにある高級な小さなトランジショナルスタイルのおしゃれなトイレ・洗面所 (緑のタイル、黒い壁、モザイクタイル、ペデスタルシンク、黒い床) の写真
カルガリーにある高級な小さなトランジショナルスタイルのおしゃれなトイレ・洗面所 (緑のタイル、黒い壁、モザイクタイル、ペデスタルシンク、黒い床) の写真

light blue walls, water closet under stairs, powder room under stairs
ロンドンにあるトランジショナルスタイルのおしゃれなトイレ・洗面所 (白いタイル、モザイクタイル、モザイクタイル、壁付け型シンク、白い床) の写真
ロンドンにあるトランジショナルスタイルのおしゃれなトイレ・洗面所 (白いタイル、モザイクタイル、モザイクタイル、壁付け型シンク、白い床) の写真

Beyond Beige Interior Design | www.beyondbeige.com | Ph: 604-876-3800 | Photography By Provoke Studios | Furniture Purchased From The Living Lab Furniture Co.
トイレ・洗面所 (竹フローリング、モザイクタイル) の写真
1

