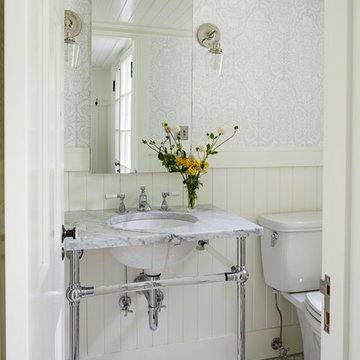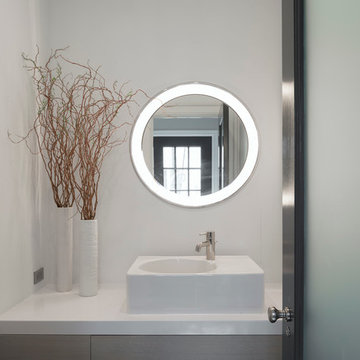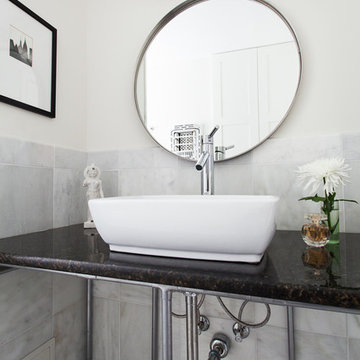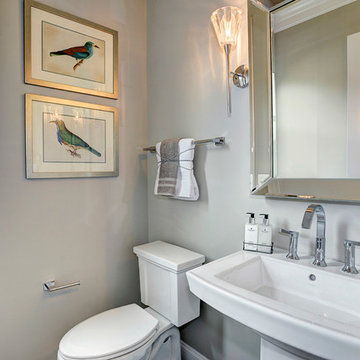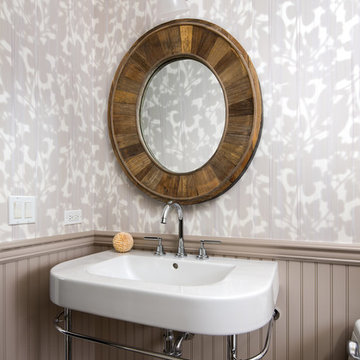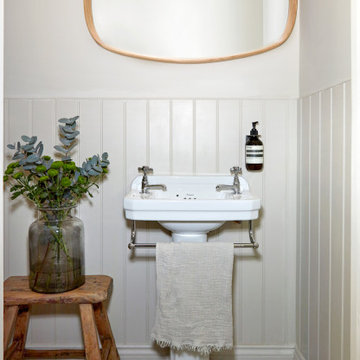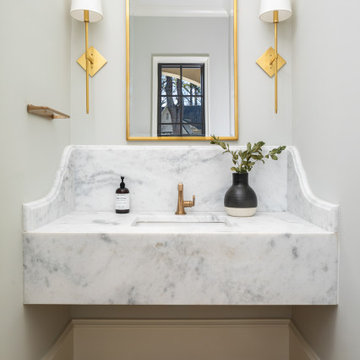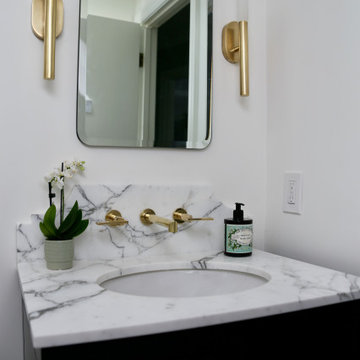白いトイレ・洗面所の写真
絞り込み:
資材コスト
並び替え:今日の人気順
写真 341〜360 枚目(全 27,704 枚)
1/2
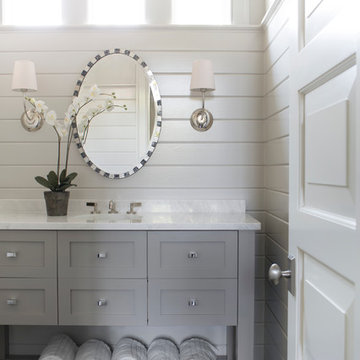
Sarah Dorio
アトランタにあるビーチスタイルのおしゃれなトイレ・洗面所 (アンダーカウンター洗面器、グレーのキャビネット、白い壁、濃色無垢フローリング、シェーカースタイル扉のキャビネット、白い洗面カウンター) の写真
アトランタにあるビーチスタイルのおしゃれなトイレ・洗面所 (アンダーカウンター洗面器、グレーのキャビネット、白い壁、濃色無垢フローリング、シェーカースタイル扉のキャビネット、白い洗面カウンター) の写真
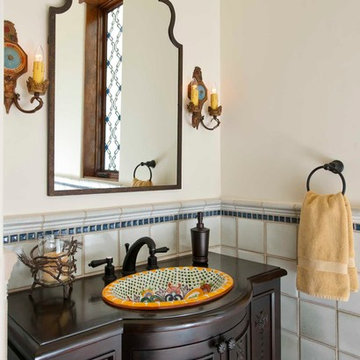
Dan Piassick, PiassickPhoto
サンディエゴにある地中海スタイルのおしゃれなトイレ・洗面所 (オーバーカウンターシンク、家具調キャビネット、濃色木目調キャビネット、白い壁、青いタイル) の写真
サンディエゴにある地中海スタイルのおしゃれなトイレ・洗面所 (オーバーカウンターシンク、家具調キャビネット、濃色木目調キャビネット、白い壁、青いタイル) の写真
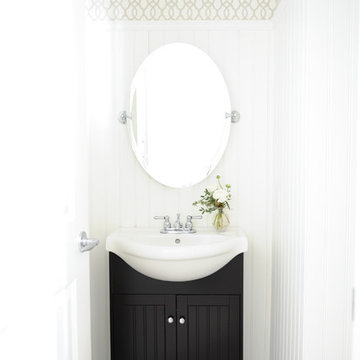
In this serene family home we worked in a palette of soft gray/blues and warm walnut wood tones that complimented the clients' collection of original South African artwork. We happily incorporated vintage items passed down from relatives and treasured family photos creating a very personal home where this family can relax and unwind. Interior Design by Lori Steeves of Simply Home Decorating Inc. Photos by Tracey Ayton Photography.
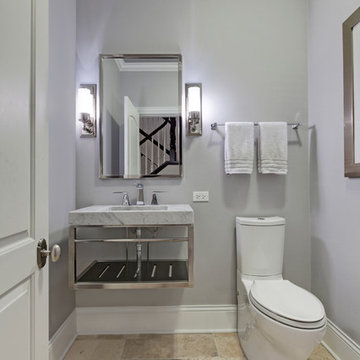
This interior remodel sparkles with light, giving it a vintage Hollywood feel with a modern twist. The bathrooms include a 2-person roman shower and custom wall-mounted sink by LaCava. Reflective surfaces such as high-shine Venetian plaster, gleaming marble, and Rohl faucets in polished nickel enhance the effect.

Rainforest Bathroom in Horsham, West Sussex
Explore this rainforest-inspired bathroom, utilising leafy tiles, brushed gold brassware and great storage options.
The Brief
This Horsham-based couple required an update of their en-suite bathroom and sought to create an indulgent space with a difference, whilst also encompassing their interest in art and design.
Creating a great theme was key to this project, but storage requirements were also an important consideration. Space to store bathroom essentials was key, as well as areas to display decorative items.
Design Elements
A leafy rainforest tile is one of the key design elements of this projects.
It has been used as an accent within storage niches and for the main shower wall, and contributes towards the arty design this client favoured from initial conversations about the project. On the opposing shower wall, a mint tile has been used, with a neutral tile used on the remaining two walls.
Including plentiful storage was key to ensure everything had its place in this en-suite. A sizeable furniture unit and matching mirrored cabinet from supplier Pelipal incorporate plenty of storage, in a complimenting wood finish.
Special Inclusions
To compliment the green and leafy theme, a selection of brushed gold brassware has been utilised within the shower, basin area, flush plate and towel rail. Including the brushed gold elements enhanced the design and further added to the unique theme favoured by the client.
Storage niches have been used within the shower and above sanitaryware, as a place to store decorative items and everyday showering essentials.
The shower itself is made of a Crosswater enclosure and tray, equipped with a waterfall style shower and matching shower control.
Project Highlight
The highlight of this project is the sizeable furniture unit and matching mirrored cabinet from German supplier Pelipal, chosen in the san remo oak finish.
This furniture adds all-important storage space for the client and also perfectly matches the leafy theme of this bathroom project.
The End Result
This project highlights the amazing results that can be achieved when choosing something a little bit different. Designer Martin has created a fantastic theme for this client, with elements that work in perfect harmony, and achieve the initial brief of the client.
If you’re looking to create a unique style in your next bathroom, en-suite or cloakroom project, discover how our expert design team can transform your space with a free design appointment.
Arrange a free bathroom design appointment in showroom or online.
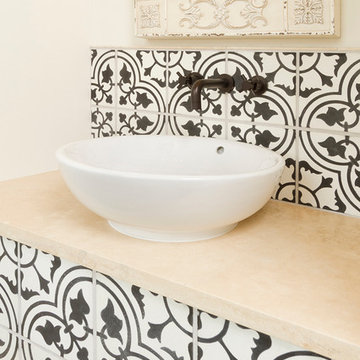
Photo by Seth Hannula
ミネアポリスにある小さな地中海スタイルのおしゃれなトイレ・洗面所 (ベッセル式洗面器、ライムストーンの洗面台、分離型トイレ、セメントタイル、白い壁、モノトーンのタイル) の写真
ミネアポリスにある小さな地中海スタイルのおしゃれなトイレ・洗面所 (ベッセル式洗面器、ライムストーンの洗面台、分離型トイレ、セメントタイル、白い壁、モノトーンのタイル) の写真

Villa Marcès - Réaménagement et décoration d'un appartement, 94 - Une attention particulière est apportée aux toilettes, tant au niveau de l'esthétique de de l'ergonomie.
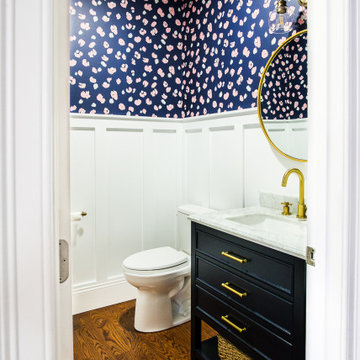
This half bath needed an upgrade, so we selected a navy vanity with drawers and a coordinating wallpaper to create a fun & stylish space.
Brass accents and the warm wood floors balance the cool blue tones.
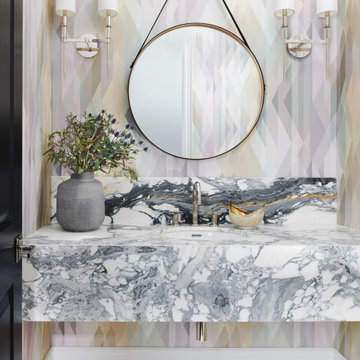
A dramatic transformation of 2500 sq. ft. Toronto residence. The overall design goal was to create an elegant, artful, and inviting space. Some rooms were demolished to the studs, and while the new configuration was similar to the original floor plan, pushing back walls to allow for custom millwork, moving room entryways, rearranging the kitchen space, and the family room transformed the flow. Architectural interest was added with clever details incorporating textures, patterns, and art on the ceiling and walls. The room feels confident and free of any rules.
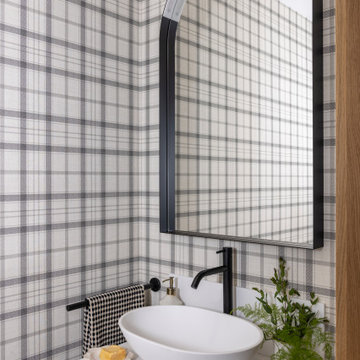
Originalmente, el aseo estaba revestido de porcelánico. Raquel González lo ha personalizado con un papel pintado, mobiliario de diseño más masculino, nueva iluminación y grifería en color negro. “Transformamos radicalmente la decoración del aseo de cortesía colocando una placa de pladur sobre el revestimiento existente y empapelándolo con un diseño acorde al estilo decorativo del cliente. Diseñamos un mueble negro con lavabo sobreencimera para reemplazar el existente”, explica la interiorista. Los accesorios decorativos añadidos han terminado por completar la transformación de este espacio.
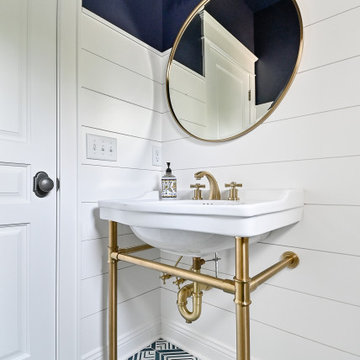
ミルウォーキーにある高級な小さなビーチスタイルのおしゃれなトイレ・洗面所 (青い壁、セメントタイルの床、コンソール型シンク、青い床、独立型洗面台、塗装板張りの壁) の写真
白いトイレ・洗面所の写真
18
