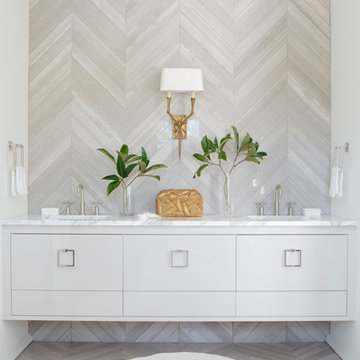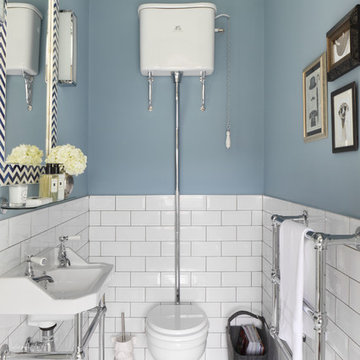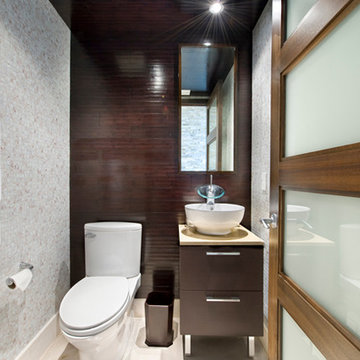白いトイレ・洗面所の写真
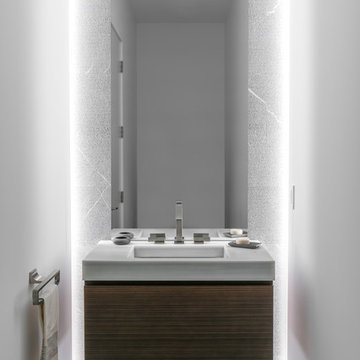
Ryan Gamma (Photography)
Murray Home (Construction)
SAWA (Interior Design)
タンパにある低価格の小さなコンテンポラリースタイルのおしゃれなトイレ・洗面所 (フラットパネル扉のキャビネット、茶色いキャビネット、白い壁、アンダーカウンター洗面器、ベージュの床) の写真
タンパにある低価格の小さなコンテンポラリースタイルのおしゃれなトイレ・洗面所 (フラットパネル扉のキャビネット、茶色いキャビネット、白い壁、アンダーカウンター洗面器、ベージュの床) の写真

An updated take on mid-century modern offers many spaces to enjoy the outdoors both from
inside and out: the two upstairs balconies create serene spaces, beautiful views can be enjoyed
from each of the masters, and the large back patio equipped with fireplace and cooking area is
perfect for entertaining. Pacific Architectural Millwork Stacking Doors create a seamless
indoor/outdoor feel. A stunning infinity edge pool with jacuzzi is a destination in and of itself.
Inside the home, draw your attention to oversized kitchen, study/library and the wine room off the
living and dining room.

Cabinets: This powder bath features WWWoods Shiloh cabinetry in maple wood, Aspen door style with a Dovetail Gray painted finish.
Countertop: The 3cm countertops are a Cambria quartz in Galloway, paired with a matching splashlette.
Fixtures and Fittings: From Kohler, we have an oval undermount vanity sink in Mirrored French Gold. The faucet, also from Kohler, is a Finial Traditional Wall-Mount Bath sink faucet trim with lever handles and 9-3/4” spout in French Gold.
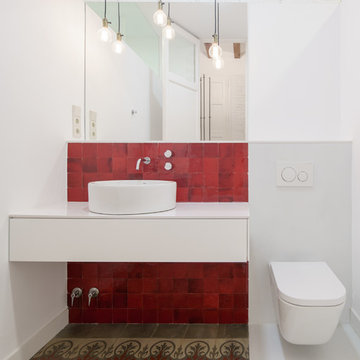
Architect: Joanquin Anton
Interior Design: Violette Bay
Photography: Marco Ambrosini
バルセロナにあるお手頃価格の中くらいな地中海スタイルのおしゃれなトイレ・洗面所 (フラットパネル扉のキャビネット、白いキャビネット、壁掛け式トイレ、赤いタイル、白い壁、ベッセル式洗面器、モザイクタイル、マルチカラーの床) の写真
バルセロナにあるお手頃価格の中くらいな地中海スタイルのおしゃれなトイレ・洗面所 (フラットパネル扉のキャビネット、白いキャビネット、壁掛け式トイレ、赤いタイル、白い壁、ベッセル式洗面器、モザイクタイル、マルチカラーの床) の写真
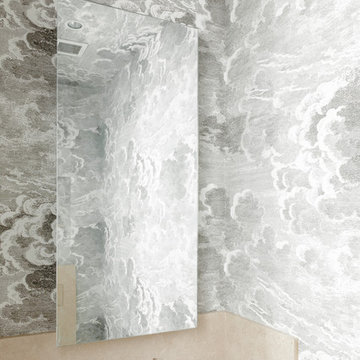
Photo: Alan Gastelum (www.alangastelum.com)
ニューヨークにある高級な小さなコンテンポラリースタイルのおしゃれなトイレ・洗面所 (一体型トイレ 、石タイル、グレーの壁、淡色無垢フローリング、アンダーカウンター洗面器) の写真
ニューヨークにある高級な小さなコンテンポラリースタイルのおしゃれなトイレ・洗面所 (一体型トイレ 、石タイル、グレーの壁、淡色無垢フローリング、アンダーカウンター洗面器) の写真
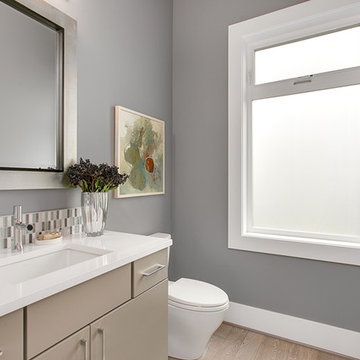
A quaint and modern powder room provides convenient space for guests when entertaining and privacy glass.
シアトルにある中くらいなコンテンポラリースタイルのおしゃれなトイレ・洗面所 (フラットパネル扉のキャビネット、中間色木目調キャビネット、分離型トイレ、マルチカラーのタイル、ガラスタイル、グレーの壁、淡色無垢フローリング、アンダーカウンター洗面器、クオーツストーンの洗面台、白い洗面カウンター) の写真
シアトルにある中くらいなコンテンポラリースタイルのおしゃれなトイレ・洗面所 (フラットパネル扉のキャビネット、中間色木目調キャビネット、分離型トイレ、マルチカラーのタイル、ガラスタイル、グレーの壁、淡色無垢フローリング、アンダーカウンター洗面器、クオーツストーンの洗面台、白い洗面カウンター) の写真
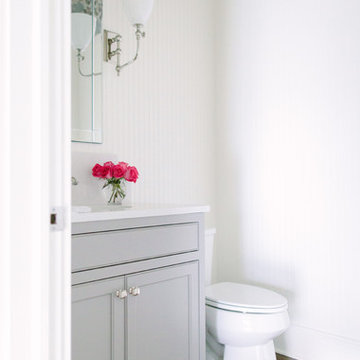
シカゴにある中くらいなトラディショナルスタイルのおしゃれなトイレ・洗面所 (落し込みパネル扉のキャビネット、グレーのキャビネット、分離型トイレ、マルチカラーの壁、濃色無垢フローリング、クオーツストーンの洗面台、白い洗面カウンター) の写真

Photo by Ted Knude
カルガリーにあるお手頃価格の中くらいなトランジショナルスタイルのおしゃれなトイレ・洗面所 (シェーカースタイル扉のキャビネット、グレーのキャビネット、セラミックタイル、白い壁、セラミックタイルの床、ベッセル式洗面器、クオーツストーンの洗面台、黒いタイル、グレーのタイル、グレーの床、白い洗面カウンター) の写真
カルガリーにあるお手頃価格の中くらいなトランジショナルスタイルのおしゃれなトイレ・洗面所 (シェーカースタイル扉のキャビネット、グレーのキャビネット、セラミックタイル、白い壁、セラミックタイルの床、ベッセル式洗面器、クオーツストーンの洗面台、黒いタイル、グレーのタイル、グレーの床、白い洗面カウンター) の写真
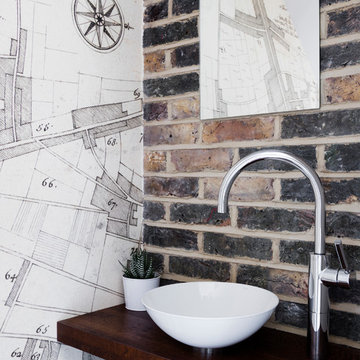
Guest WC (located under the staircase):
We located the WC under the staircase and exposed the original wall. However, the wall was not in a good condition so we used some of the salvaged original bricks from the demolition and re-installed them on the wall.
Small spaces can be boring so in order to spice it up and to make it special, we used an old map of London to complement the exposed brick and timber floors. The downlight has internal gold coating to create special character of warm light for this small space.
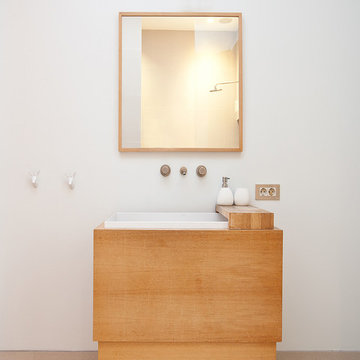
Jose Luis Jaime
バルセロナにあるお手頃価格の小さなコンテンポラリースタイルのおしゃれなトイレ・洗面所 (フラットパネル扉のキャビネット、中間色木目調キャビネット、白い壁、オーバーカウンターシンク、木製洗面台、ブラウンの洗面カウンター) の写真
バルセロナにあるお手頃価格の小さなコンテンポラリースタイルのおしゃれなトイレ・洗面所 (フラットパネル扉のキャビネット、中間色木目調キャビネット、白い壁、オーバーカウンターシンク、木製洗面台、ブラウンの洗面カウンター) の写真
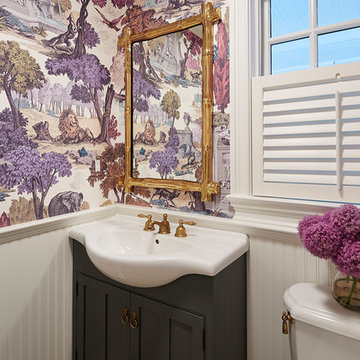
Martha O'Hara Interiors, Interior Design & Photo Styling | Corey Gaffer Photography
Please Note: All “related,” “similar,” and “sponsored” products tagged or listed by Houzz are not actual products pictured. They have not been approved by Martha O’Hara Interiors nor any of the professionals credited. For information about our work, please contact design@oharainteriors.com.

Goals
While their home provided them with enough square footage, the original layout caused for many rooms to be underutilized. The closed off kitchen and dining room were disconnected from the other common spaces of the home causing problems with circulation and limited sight-lines. A tucked-away powder room was also inaccessible from the entryway and main living spaces in the house.
Our Design Solution
We sought out to improve the functionality of this home by opening up walls, relocating rooms, and connecting the entryway to the mudroom. By moving the kitchen into the formerly over-sized family room, it was able to really become the heart of the home with access from all of the other rooms in the house. Meanwhile, the adjacent family room was made into a cozy, comfortable space with updated fireplace and new cathedral style ceiling with skylights. The powder room was relocated to be off of the entry, making it more accessible for guests.
A transitional style with rustic accents was used throughout the remodel for a cohesive first floor design. White and black cabinets were complimented with brass hardware and custom wood features, including a hood top and accent wall over the fireplace. Between each room, walls were thickened and archway were put in place, providing the home with even more character.
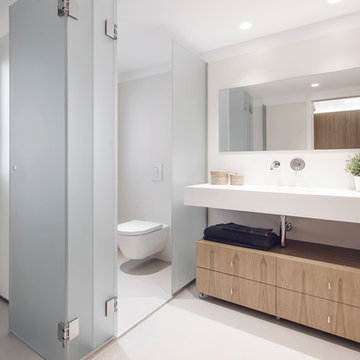
バレンシアにあるお手頃価格の中くらいなおしゃれなトイレ・洗面所 (横長型シンク、フラットパネル扉のキャビネット、淡色木目調キャビネット、白い壁、壁掛け式トイレ) の写真
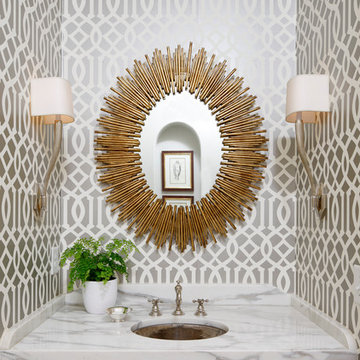
Mali Azima
アトランタにあるトランジショナルスタイルのおしゃれなトイレ・洗面所 (アンダーカウンター洗面器、大理石の洗面台、マルチカラーの壁) の写真
アトランタにあるトランジショナルスタイルのおしゃれなトイレ・洗面所 (アンダーカウンター洗面器、大理石の洗面台、マルチカラーの壁) の写真
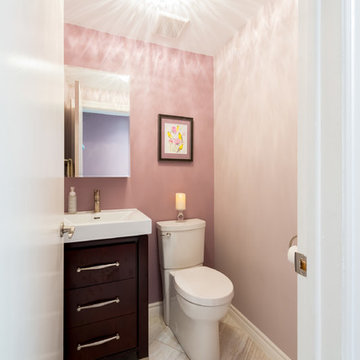
Blake Photography
オタワにある小さなトランジショナルスタイルのおしゃれなトイレ・洗面所 (フラットパネル扉のキャビネット、濃色木目調キャビネット、分離型トイレ、ピンクの壁、セラミックタイルの床、壁付け型シンク、ベージュのタイル、磁器タイル) の写真
オタワにある小さなトランジショナルスタイルのおしゃれなトイレ・洗面所 (フラットパネル扉のキャビネット、濃色木目調キャビネット、分離型トイレ、ピンクの壁、セラミックタイルの床、壁付け型シンク、ベージュのタイル、磁器タイル) の写真
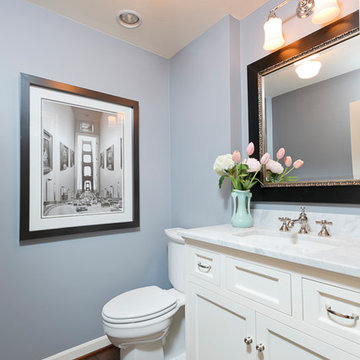
ポートランドにある高級な中くらいなトラディショナルスタイルのおしゃれなトイレ・洗面所 (シェーカースタイル扉のキャビネット、白いキャビネット、青い壁、濃色無垢フローリング、アンダーカウンター洗面器、大理石の洗面台、白い洗面カウンター) の写真
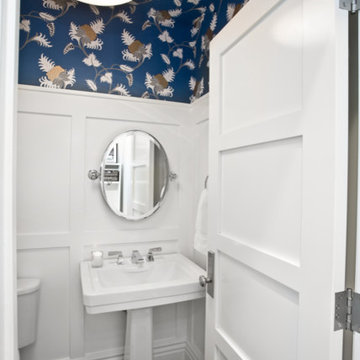
The owner's wanted to have a tropical flair in the powder bath. Originally cuban tiles were requested but the solution was this tropical wallpaper.
Credits: JSA Architects & Interiors in collaboration with B.design, Wallpaper by WALLS in SLC, UT
白いトイレ・洗面所の写真
108
