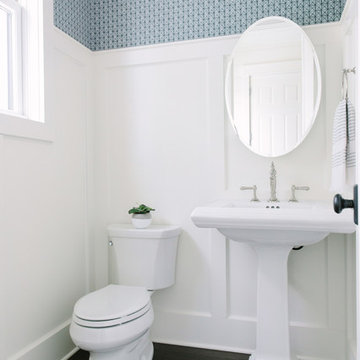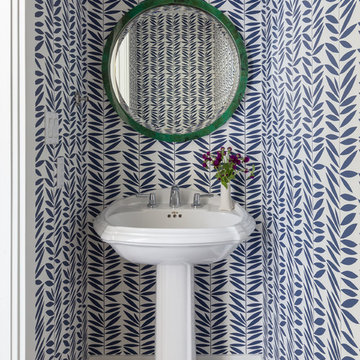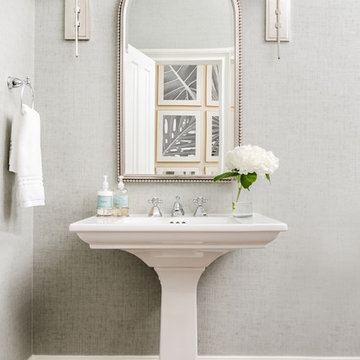白いトイレ・洗面所 (濃色無垢フローリング) の写真
絞り込み:
資材コスト
並び替え:今日の人気順
写真 1〜20 枚目(全 456 枚)
1/3

ダラスにあるトランジショナルスタイルのおしゃれなトイレ・洗面所 (落し込みパネル扉のキャビネット、グレーのキャビネット、白いタイル、濃色無垢フローリング、ベッセル式洗面器、茶色い床、白い洗面カウンター、独立型洗面台) の写真

This beautiful transitional powder room with wainscot paneling and wallpaper was transformed from a 1990's raspberry pink and ornate room. The space now breathes and feels so much larger. The vanity was a custom piece using an old chest of drawers. We removed the feet and added the custom metal base. The original hardware was then painted to match the base.

Stoffer Photography
シカゴにある中くらいなカントリー風のおしゃれなトイレ・洗面所 (分離型トイレ、濃色無垢フローリング、ペデスタルシンク、茶色い床) の写真
シカゴにある中くらいなカントリー風のおしゃれなトイレ・洗面所 (分離型トイレ、濃色無垢フローリング、ペデスタルシンク、茶色い床) の写真

Recreation
Contemporary Style
シアトルにあるお手頃価格の小さなコンテンポラリースタイルのおしゃれなトイレ・洗面所 (フラットパネル扉のキャビネット、グレーのキャビネット、一体型トイレ 、白いタイル、セラミックタイル、白い壁、濃色無垢フローリング、御影石の洗面台、茶色い床、白い洗面カウンター、フローティング洗面台) の写真
シアトルにあるお手頃価格の小さなコンテンポラリースタイルのおしゃれなトイレ・洗面所 (フラットパネル扉のキャビネット、グレーのキャビネット、一体型トイレ 、白いタイル、セラミックタイル、白い壁、濃色無垢フローリング、御影石の洗面台、茶色い床、白い洗面カウンター、フローティング洗面台) の写真

Welcoming powder room with floating sink cabinetry.
シカゴにあるトランジショナルスタイルのおしゃれなトイレ・洗面所 (青いキャビネット、一体型トイレ 、グレーのタイル、セラミックタイル、グレーの壁、濃色無垢フローリング、茶色い床、白い洗面カウンター、フローティング洗面台) の写真
シカゴにあるトランジショナルスタイルのおしゃれなトイレ・洗面所 (青いキャビネット、一体型トイレ 、グレーのタイル、セラミックタイル、グレーの壁、濃色無垢フローリング、茶色い床、白い洗面カウンター、フローティング洗面台) の写真

A crisp and bright powder room with a navy blue vanity and brass accents.
シカゴにある高級な小さなトランジショナルスタイルのおしゃれなトイレ・洗面所 (家具調キャビネット、青いキャビネット、青い壁、濃色無垢フローリング、アンダーカウンター洗面器、クオーツストーンの洗面台、茶色い床、白い洗面カウンター、独立型洗面台、壁紙) の写真
シカゴにある高級な小さなトランジショナルスタイルのおしゃれなトイレ・洗面所 (家具調キャビネット、青いキャビネット、青い壁、濃色無垢フローリング、アンダーカウンター洗面器、クオーツストーンの洗面台、茶色い床、白い洗面カウンター、独立型洗面台、壁紙) の写真

We completely renovated this Haverford home between Memorial Day and Labor Day! We maintained the traditional feel of this colonial home with Early-American heart pine floors and bead board on the walls of various rooms. But we also added features of modern living. The open concept kitchen has warm blue cabinetry, an eating area with a built-in bench with storage, and an especially convenient area for pet supplies and eating! Subtle and sophisticated, the bathrooms are awash in gray and white Carrara marble. We custom made built-in shelves, storage and a closet throughout the home. Crafting the millwork on the staircase walls, post and railing was our favorite part of the project.
Rudloff Custom Builders has won Best of Houzz for Customer Service in 2014, 2015 2016, 2017, 2019, and 2020. We also were voted Best of Design in 2016, 2017, 2018, 2019 and 2020, which only 2% of professionals receive. Rudloff Custom Builders has been featured on Houzz in their Kitchen of the Week, What to Know About Using Reclaimed Wood in the Kitchen as well as included in their Bathroom WorkBook article. We are a full service, certified remodeling company that covers all of the Philadelphia suburban area. This business, like most others, developed from a friendship of young entrepreneurs who wanted to make a difference in their clients’ lives, one household at a time. This relationship between partners is much more than a friendship. Edward and Stephen Rudloff are brothers who have renovated and built custom homes together paying close attention to detail. They are carpenters by trade and understand concept and execution. Rudloff Custom Builders will provide services for you with the highest level of professionalism, quality, detail, punctuality and craftsmanship, every step of the way along our journey together.
Specializing in residential construction allows us to connect with our clients early in the design phase to ensure that every detail is captured as you imagined. One stop shopping is essentially what you will receive with Rudloff Custom Builders from design of your project to the construction of your dreams, executed by on-site project managers and skilled craftsmen. Our concept: envision our client’s ideas and make them a reality. Our mission: CREATING LIFETIME RELATIONSHIPS BUILT ON TRUST AND INTEGRITY.
Photo Credit: Jon Friedrich
Interior Design Credit: Larina Kase, of Wayne, PA

シカゴにあるカントリー風のおしゃれなトイレ・洗面所 (一体型トイレ 、マルチカラーの壁、濃色無垢フローリング、ペデスタルシンク、茶色い床、羽目板の壁、壁紙) の写真

ミネアポリスにあるお手頃価格の小さなミッドセンチュリースタイルのおしゃれなトイレ・洗面所 (フラットパネル扉のキャビネット、淡色木目調キャビネット、分離型トイレ、白い壁、濃色無垢フローリング、ベッセル式洗面器、珪岩の洗面台、茶色い床、白い洗面カウンター、独立型洗面台、壁紙) の写真

Pretty powder room with navy blue vanity and nickel accents
Photo by Stacy Zarin Goldberg Photography
ワシントンD.C.にある小さなトランジショナルスタイルのおしゃれなトイレ・洗面所 (落し込みパネル扉のキャビネット、青いキャビネット、ベージュの壁、濃色無垢フローリング、アンダーカウンター洗面器、大理石の洗面台、茶色い床、グレーの洗面カウンター) の写真
ワシントンD.C.にある小さなトランジショナルスタイルのおしゃれなトイレ・洗面所 (落し込みパネル扉のキャビネット、青いキャビネット、ベージュの壁、濃色無垢フローリング、アンダーカウンター洗面器、大理石の洗面台、茶色い床、グレーの洗面カウンター) の写真

チャールストンにあるビーチスタイルのおしゃれなトイレ・洗面所 (分離型トイレ、青い壁、濃色無垢フローリング、コンソール型シンク、茶色い床) の写真

As you can see the prevailing color in this powder room is white. Thanks to the white color, the room is literally filled with light and looks welcoming, light, clean, and spacious.
Traditionally, the floor is decorated in darker color that greatly contrasts with the snow white walls and ceiling. The oval mirror above the wall-mounted sink creates a magic atmosphere in this powder room thanks to both its size and its unusual form.
Looking for unusual interior design ideas for your home to stand out? Contact our outstanding interior designers and make your home look impressive!

David Duncan Livingston
サンフランシスコにある小さなビーチスタイルのおしゃれなトイレ・洗面所 (マルチカラーの壁、ペデスタルシンク、茶色い床、濃色無垢フローリング) の写真
サンフランシスコにある小さなビーチスタイルのおしゃれなトイレ・洗面所 (マルチカラーの壁、ペデスタルシンク、茶色い床、濃色無垢フローリング) の写真

tiffany ringwald
シャーロットにあるトラディショナルスタイルのおしゃれなトイレ・洗面所 (グレーの壁、濃色無垢フローリング、ペデスタルシンク、茶色い床) の写真
シャーロットにあるトラディショナルスタイルのおしゃれなトイレ・洗面所 (グレーの壁、濃色無垢フローリング、ペデスタルシンク、茶色い床) の写真

Michele Lee Wilson
サンフランシスコにあるコンテンポラリースタイルのおしゃれなトイレ・洗面所 (オープンシェルフ、一体型トイレ 、緑のタイル、サブウェイタイル、白い壁、濃色無垢フローリング、壁付け型シンク、黒い床) の写真
サンフランシスコにあるコンテンポラリースタイルのおしゃれなトイレ・洗面所 (オープンシェルフ、一体型トイレ 、緑のタイル、サブウェイタイル、白い壁、濃色無垢フローリング、壁付け型シンク、黒い床) の写真

グランドラピッズにあるお手頃価格の小さなトランジショナルスタイルのおしゃれなトイレ・洗面所 (シェーカースタイル扉のキャビネット、白いキャビネット、分離型トイレ、青い壁、濃色無垢フローリング、アンダーカウンター洗面器、珪岩の洗面台、茶色い床、白い洗面カウンター) の写真

Calacutta Marble
Ship Lap
Coastal Decor
DMW Interior Design
Photo by Andrew Wayne Studios
オレンジカウンティにある高級な小さなビーチスタイルのおしゃれなトイレ・洗面所 (一体型トイレ 、白いタイル、磁器タイル、白い壁、濃色無垢フローリング、アンダーカウンター洗面器、クオーツストーンの洗面台、茶色い床) の写真
オレンジカウンティにある高級な小さなビーチスタイルのおしゃれなトイレ・洗面所 (一体型トイレ 、白いタイル、磁器タイル、白い壁、濃色無垢フローリング、アンダーカウンター洗面器、クオーツストーンの洗面台、茶色い床) の写真

サンフランシスコにある高級な中くらいなコンテンポラリースタイルのおしゃれなトイレ・洗面所 (フラットパネル扉のキャビネット、濃色木目調キャビネット、一体型トイレ 、白いタイル、セラミックタイル、白い壁、濃色無垢フローリング、アンダーカウンター洗面器、大理石の洗面台、茶色い床、白い洗面カウンター) の写真

Rebecca Lehde, Inspiro 8
他の地域にあるラスティックスタイルのおしゃれなトイレ・洗面所 (オープンシェルフ、淡色木目調キャビネット、分離型トイレ、白い壁、濃色無垢フローリング、ベッセル式洗面器、木製洗面台、茶色い床、ブラウンの洗面カウンター) の写真
他の地域にあるラスティックスタイルのおしゃれなトイレ・洗面所 (オープンシェルフ、淡色木目調キャビネット、分離型トイレ、白い壁、濃色無垢フローリング、ベッセル式洗面器、木製洗面台、茶色い床、ブラウンの洗面カウンター) の写真

Cabinets: This powder bath features WWWoods Shiloh cabinetry in maple wood, Aspen door style with a Dovetail Gray painted finish.
Countertop: The 3cm countertops are a Cambria quartz in Galloway, paired with a matching splashlette.
Fixtures and Fittings: From Kohler, we have an oval undermount vanity sink in Mirrored French Gold. The faucet, also from Kohler, is a Finial Traditional Wall-Mount Bath sink faucet trim with lever handles and 9-3/4” spout in French Gold.
白いトイレ・洗面所 (濃色無垢フローリング) の写真
1