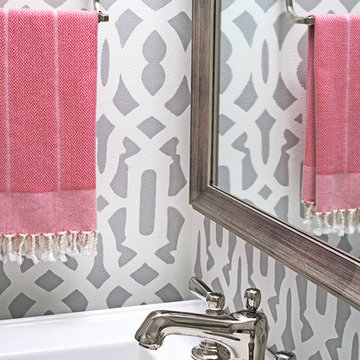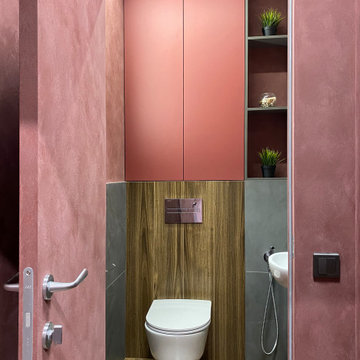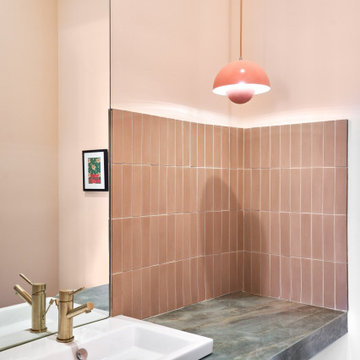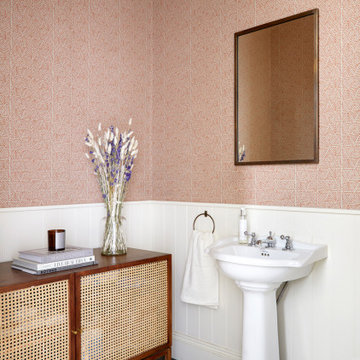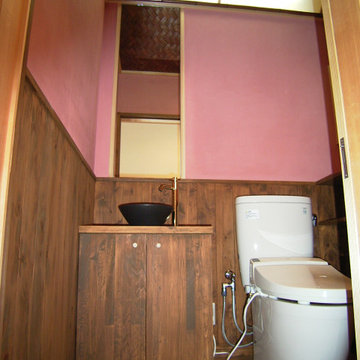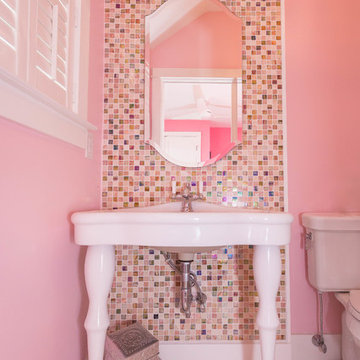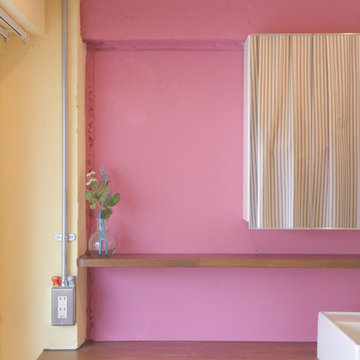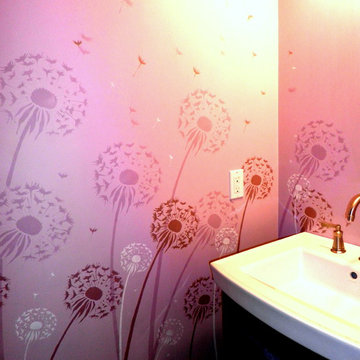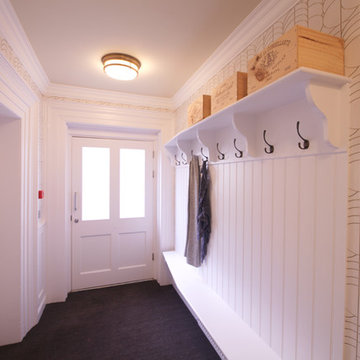ピンクのトイレ・洗面所の写真

サンフランシスコにあるトランジショナルスタイルのおしゃれなトイレ・洗面所 (レイズドパネル扉のキャビネット、青いキャビネット、マルチカラーの壁、アンダーカウンター洗面器、白い洗面カウンター) の写真
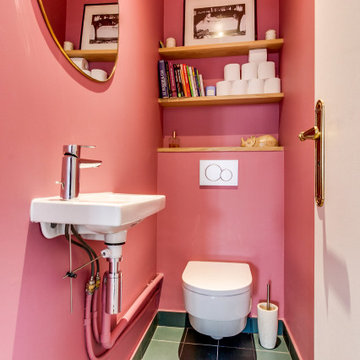
Des Wcs colorés
パリにある中くらいなコンテンポラリースタイルのおしゃれなトイレ・洗面所 (壁掛け式トイレ、ピンクの壁、セラミックタイルの床、壁付け型シンク、緑の床) の写真
パリにある中くらいなコンテンポラリースタイルのおしゃれなトイレ・洗面所 (壁掛け式トイレ、ピンクの壁、セラミックタイルの床、壁付け型シンク、緑の床) の写真
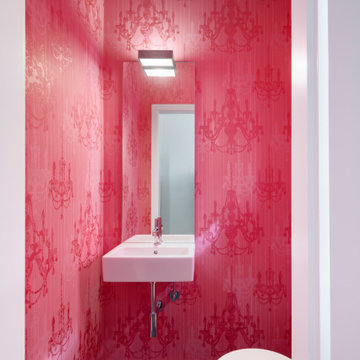
Das Backsteinhaus aus den 30er Jahren wies in seiner Hülle gravierende energetische Defizite auf und sollte modernisiert, um- und ausgebaut werden:
Anstelle des untemperierbaren gläsernen Wintergartens wurde ein massives Wohnzimmer errichtet, das mit großen verglasten Oberlichtern viel Licht bis in die innenliegenden Räume fallen lässt. Die Küche wurde in den bestehenden Risalit verlegt und mit dem Ess- und angrenzenden Wohnzimmer zu einem großzügigen offenen Wohnbereich zusammengelegt, der Eingangsbereich verlegt und mit knallpinkem Gäste-WC neu gestaltet.
Das Dachgeschoss wurde mithilfe eines neuen Treppenlaufes neu erschlossen und als Elternetage ausgebaut.
Die alte Fassade wurde energetisch saniert und mithilfe von geschlemmten Klinkerriemchen liebevoll der alten Erscheinung nachempfunden, der Dachüberstand originalgetreu wiederhergestellt, Holz-Alu-Fenster mit dazu passender Sprossenteilungen verbaut. Von außen fällt deshalb kaum auf, dass es sich um ein hochwertigst ausgebautes, top modernisiertes Haus handelt, das ein angenehmes Understatement ausstrahlt.
* Fotos: Jens Kirchner
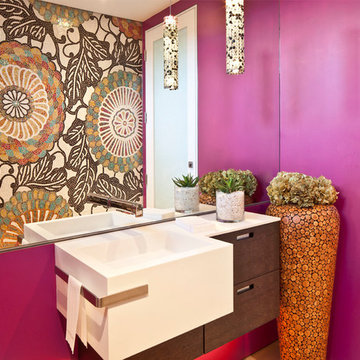
Photo Credit: John Ellis
ロサンゼルスにあるコンテンポラリースタイルのおしゃれなトイレ・洗面所 (壁付け型シンク、フラットパネル扉のキャビネット、濃色木目調キャビネット、ピンクの壁、白い洗面カウンター) の写真
ロサンゼルスにあるコンテンポラリースタイルのおしゃれなトイレ・洗面所 (壁付け型シンク、フラットパネル扉のキャビネット、濃色木目調キャビネット、ピンクの壁、白い洗面カウンター) の写真
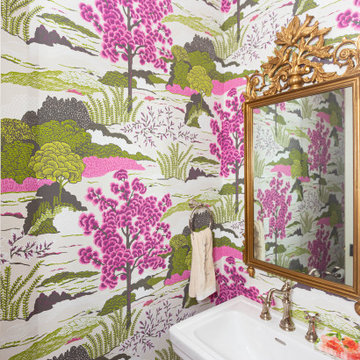
In terms of interior design, the plan included high-end details and finishes for each space that created a flow of color from one space to the next while still creating a unique feel for each specific room. In addition to fabrics and furniture, the design plan included area rugs that fulfilled the overall plan of color flow and uniqueness, and lighting to complement each space with brass accents that worked well together but were not “matchy matchy" as seen in the powder room.
Photos by Ebony Ellis for Charleston Home + Design Magazine
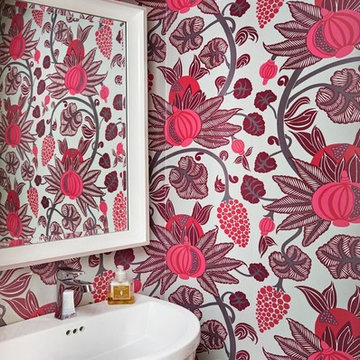
Photography by Stephani Buchman
トロントにある高級なトランジショナルスタイルのおしゃれなトイレ・洗面所 (ピンクの壁、壁付け型シンク) の写真
トロントにある高級なトランジショナルスタイルのおしゃれなトイレ・洗面所 (ピンクの壁、壁付け型シンク) の写真
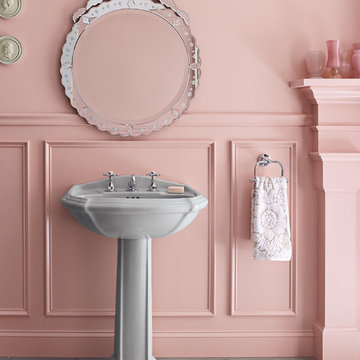
PEDESTAL: 8-inch center faucet holes.
Oval basin.
Overflow drain.
FAUCET: Two-handle widespread lavatory faucet for 8" - 16" centers
Solid brass construction for durability and reliability
Available at Solutions Bath & Kitchen
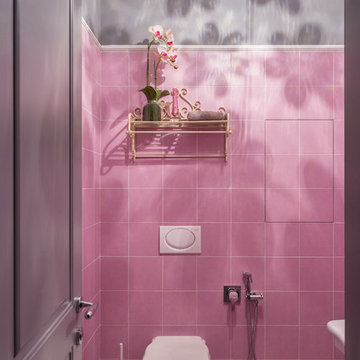
foto: Anton Likhtarovich
モスクワにあるお手頃価格の小さなエクレクティックスタイルのおしゃれなトイレ・洗面所 (ピンクのタイル、セラミックタイル、グレーの壁、モザイクタイル、ピンクの床、分離型トイレ) の写真
モスクワにあるお手頃価格の小さなエクレクティックスタイルのおしゃれなトイレ・洗面所 (ピンクのタイル、セラミックタイル、グレーの壁、モザイクタイル、ピンクの床、分離型トイレ) の写真
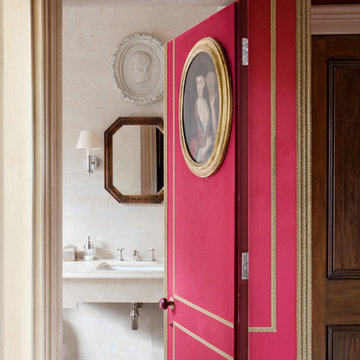
Photographer - James McDonald
ロンドンにあるトラディショナルスタイルのおしゃれなトイレ・洗面所 (アンダーカウンター洗面器、ベージュの壁) の写真
ロンドンにあるトラディショナルスタイルのおしゃれなトイレ・洗面所 (アンダーカウンター洗面器、ベージュの壁) の写真
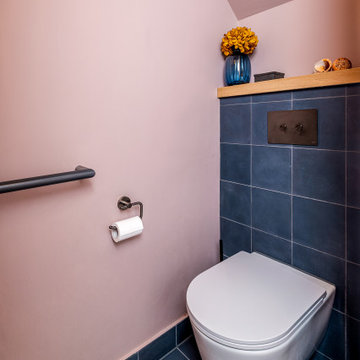
The floor tiles extend up behind the toilet. We love the blue next to the "Setting Plaster" wall colour by Farrow & Ball.
ロンドンにある高級な小さなコンテンポラリースタイルのおしゃれなトイレ・洗面所 (壁掛け式トイレ、青いタイル、磁器タイル、ピンクの壁、磁器タイルの床、壁付け型シンク、青い床) の写真
ロンドンにある高級な小さなコンテンポラリースタイルのおしゃれなトイレ・洗面所 (壁掛け式トイレ、青いタイル、磁器タイル、ピンクの壁、磁器タイルの床、壁付け型シンク、青い床) の写真
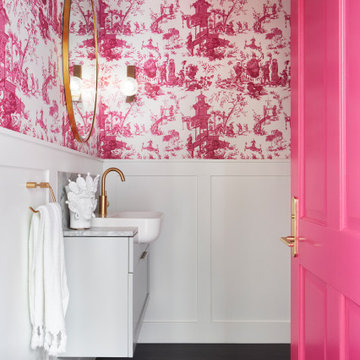
Taking inspiration from the owner's love of artwork and colour, we made over a drab powder room to one with a very special wow factor.
メルボルンにある小さなエクレクティックスタイルのおしゃれなトイレ・洗面所 (フラットパネル扉のキャビネット、白いキャビネット、マルチカラーの壁、オーバーカウンターシンク、大理石の洗面台、茶色い床、グレーの洗面カウンター) の写真
メルボルンにある小さなエクレクティックスタイルのおしゃれなトイレ・洗面所 (フラットパネル扉のキャビネット、白いキャビネット、マルチカラーの壁、オーバーカウンターシンク、大理石の洗面台、茶色い床、グレーの洗面カウンター) の写真
ピンクのトイレ・洗面所の写真
1
