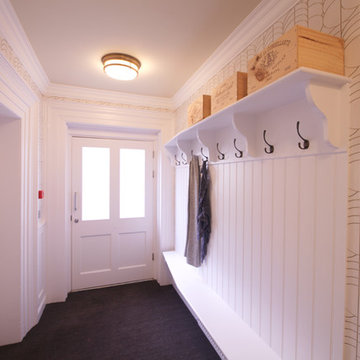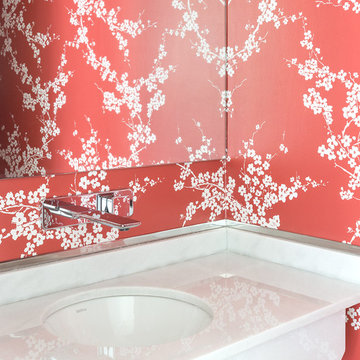中くらいなピンクのトイレ・洗面所の写真
絞り込み:
資材コスト
並び替え:今日の人気順
写真 1〜16 枚目(全 16 枚)
1/3

© Lassiter Photography | ReVisionCharlotte.com
シャーロットにある高級な中くらいなカントリー風のおしゃれなトイレ・洗面所 (シェーカースタイル扉のキャビネット、中間色木目調キャビネット、マルチカラーの壁、磁器タイルの床、アンダーカウンター洗面器、珪岩の洗面台、グレーの床、グレーの洗面カウンター、フローティング洗面台、羽目板の壁) の写真
シャーロットにある高級な中くらいなカントリー風のおしゃれなトイレ・洗面所 (シェーカースタイル扉のキャビネット、中間色木目調キャビネット、マルチカラーの壁、磁器タイルの床、アンダーカウンター洗面器、珪岩の洗面台、グレーの床、グレーの洗面カウンター、フローティング洗面台、羽目板の壁) の写真

The overall design was done by Sarah Vaile Interior Design. My contribution to this was the stone specification and architectural details for the intricate inverted chevron tile format.
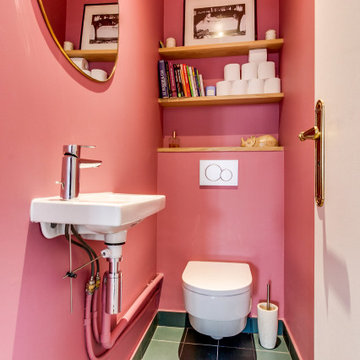
Des Wcs colorés
パリにある中くらいなコンテンポラリースタイルのおしゃれなトイレ・洗面所 (壁掛け式トイレ、ピンクの壁、セラミックタイルの床、壁付け型シンク、緑の床) の写真
パリにある中くらいなコンテンポラリースタイルのおしゃれなトイレ・洗面所 (壁掛け式トイレ、ピンクの壁、セラミックタイルの床、壁付け型シンク、緑の床) の写真

We first worked with these clients in their Toronto home. They recently moved to a new-build in Kleinburg. While their Toronto home was traditional in style and décor, they wanted a more transitional look for their new home. We selected a neutral colour palette of creams, soft grey/blues and added punches of bold colour through art, toss cushions and accessories. All furnishings were curated to suit this family’s lifestyle. They love to host and entertain large family gatherings so maximizing seating in all main spaces was a must. The kitchen table was custom-made to accommodate 12 people comfortably for lunch or dinner or friends dropping by for coffee.
For more about Lumar Interiors, click here: https://www.lumarinteriors.com/
To learn more about this project, click here: https://www.lumarinteriors.com/portfolio/kleinburg-family-home-design-decor/
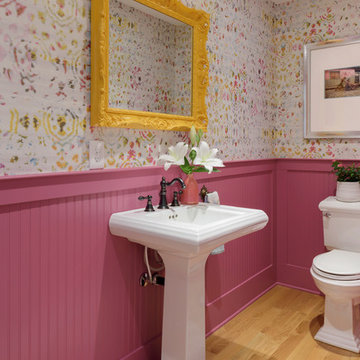
The client's family heirloom picture frame in need of repair was instead transformed into a colorfully framed mirror. Wallpaper and fuchsia paint make this a distinctive unexpected look. Photo by Aaron Leitz
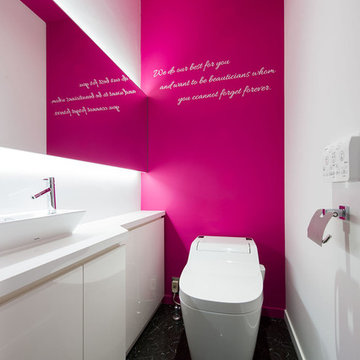
横浜にある中くらいなコンテンポラリースタイルのおしゃれなトイレ・洗面所 (家具調キャビネット、白いキャビネット、一体型トイレ 、ピンクの壁、磁器タイルの床、ベッセル式洗面器、ラミネートカウンター、黒い床、白い洗面カウンター) の写真
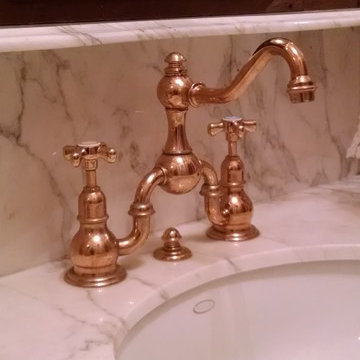
Photo Credit: N. Leonard
ニューヨークにあるラグジュアリーな中くらいなトラディショナルスタイルのおしゃれなトイレ・洗面所 (アンダーカウンター洗面器、家具調キャビネット、濃色木目調キャビネット、大理石の洗面台、分離型トイレ、ベージュのタイル、サブウェイタイル、茶色い壁、大理石の床、マルチカラーの床、白い洗面カウンター) の写真
ニューヨークにあるラグジュアリーな中くらいなトラディショナルスタイルのおしゃれなトイレ・洗面所 (アンダーカウンター洗面器、家具調キャビネット、濃色木目調キャビネット、大理石の洗面台、分離型トイレ、ベージュのタイル、サブウェイタイル、茶色い壁、大理石の床、マルチカラーの床、白い洗面カウンター) の写真
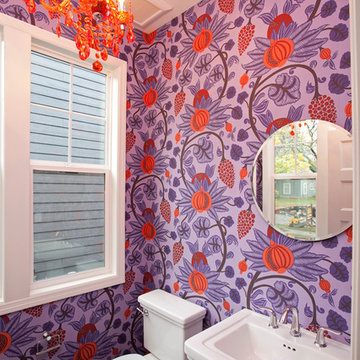
ミネアポリスにあるお手頃価格の中くらいなコンテンポラリースタイルのおしゃれなトイレ・洗面所 (ペデスタルシンク、一体型トイレ 、マルチカラーの壁、無垢フローリング) の写真
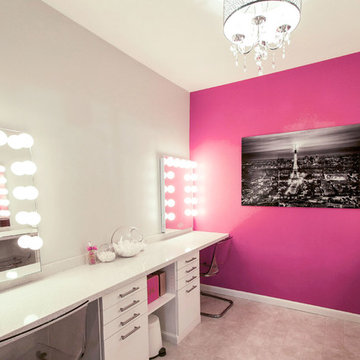
中くらいなコンテンポラリースタイルのおしゃれなトイレ・洗面所 (フラットパネル扉のキャビネット、白いキャビネット、ベージュのタイル、ピンクの壁、セラミックタイルの床、人工大理石カウンター、セラミックタイル) の写真
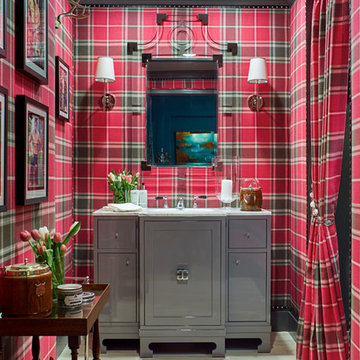
ニューヨークにある中くらいなエクレクティックスタイルのおしゃれなトイレ・洗面所 (フラットパネル扉のキャビネット、グレーのキャビネット、マルチカラーの壁、淡色無垢フローリング、アンダーカウンター洗面器、大理石の洗面台、ベージュの床) の写真
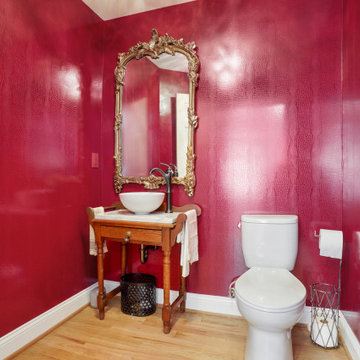
アトランタにある高級な中くらいなトランジショナルスタイルのおしゃれなトイレ・洗面所 (中間色木目調キャビネット、赤い壁、淡色無垢フローリング、大理石の洗面台、白い洗面カウンター、独立型洗面台、壁紙) の写真
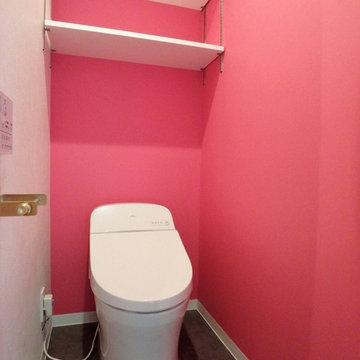
ベッセルタイプの洗面台。
洗面横の収納など、使い勝手も良いです。
東京23区にあるお手頃価格の中くらいなおしゃれなトイレ・洗面所 (ピンクのタイル、モザイクタイル、白い壁、セラミックタイルの床、茶色い床) の写真
東京23区にあるお手頃価格の中くらいなおしゃれなトイレ・洗面所 (ピンクのタイル、モザイクタイル、白い壁、セラミックタイルの床、茶色い床) の写真
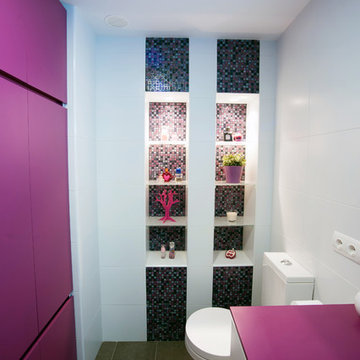
他の地域にあるお手頃価格の中くらいなコンテンポラリースタイルのおしゃれなトイレ・洗面所 (フラットパネル扉のキャビネット、白いキャビネット、分離型トイレ、マルチカラーの壁、セラミックタイルの床、一体型シンク) の写真
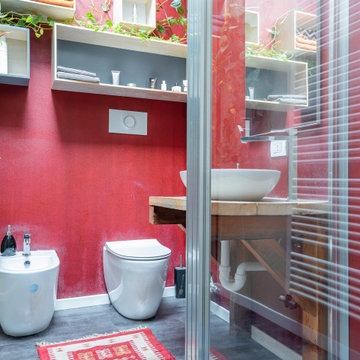
Il bagno è moderno e funzionale.
Lo spazio è stato studiato nei minimi particolari per avere tutte le necessità in piena comodità.
E' stata prestata attenzione alla scelta dei materiali e dei colori per rendere la stanza particolare ed accogliente.
中くらいなピンクのトイレ・洗面所の写真
1
