トイレ・洗面所 (板張り天井、フローティング洗面台) の写真

This gem of a home was designed by homeowner/architect Eric Vollmer. It is nestled in a traditional neighborhood with a deep yard and views to the east and west. Strategic window placement captures light and frames views while providing privacy from the next door neighbors. The second floor maximizes the volumes created by the roofline in vaulted spaces and loft areas. Four skylights illuminate the ‘Nordic Modern’ finishes and bring daylight deep into the house and the stairwell with interior openings that frame connections between the spaces. The skylights are also operable with remote controls and blinds to control heat, light and air supply.
Unique details abound! Metal details in the railings and door jambs, a paneled door flush in a paneled wall, flared openings. Floating shelves and flush transitions. The main bathroom has a ‘wet room’ with the tub tucked under a skylight enclosed with the shower.
This is a Structural Insulated Panel home with closed cell foam insulation in the roof cavity. The on-demand water heater does double duty providing hot water as well as heat to the home via a high velocity duct and HRV system.

Tile: Walker Zanger 4D Diagonal Deep Blue
Sink: Cement Elegance
Faucet: Brizo
ポートランドにあるお手頃価格の中くらいなモダンスタイルのおしゃれなトイレ・洗面所 (グレーのキャビネット、壁掛け式トイレ、青いタイル、セラミックタイル、白い壁、無垢フローリング、一体型シンク、コンクリートの洗面台、茶色い床、グレーの洗面カウンター、フローティング洗面台、板張り天井) の写真
ポートランドにあるお手頃価格の中くらいなモダンスタイルのおしゃれなトイレ・洗面所 (グレーのキャビネット、壁掛け式トイレ、青いタイル、セラミックタイル、白い壁、無垢フローリング、一体型シンク、コンクリートの洗面台、茶色い床、グレーの洗面カウンター、フローティング洗面台、板張り天井) の写真

オースティンにある高級な中くらいなコンテンポラリースタイルのおしゃれなトイレ・洗面所 (フラットパネル扉のキャビネット、淡色木目調キャビネット、黒いタイル、ライムストーンタイル、黒い壁、コンクリートの床、ベッセル式洗面器、珪岩の洗面台、グレーの床、白い洗面カウンター、フローティング洗面台、板張り天井) の写真
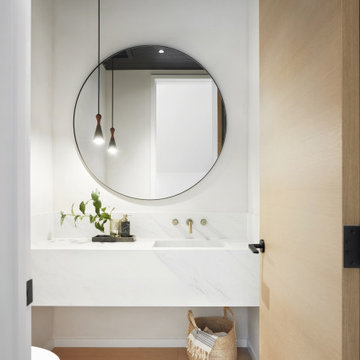
トロントにあるコンテンポラリースタイルのおしゃれなトイレ・洗面所 (白いキャビネット、大理石の洗面台、白い洗面カウンター、フローティング洗面台、板張り天井) の写真

デンバーにあるラスティックスタイルのおしゃれなトイレ・洗面所 (オープンシェルフ、黒いキャビネット、壁掛け式トイレ、磁器タイルの床、ベッセル式洗面器、ステンレスの洗面台、ベージュの床、黒い洗面カウンター、フローティング洗面台、板張り天井) の写真

In the cloakroom, a captivating mural unfolds as walls come alive with an enchanting panorama of flowers intertwined with a diverse array of whimsical animals. This artistic masterpiece brings an immersive and playful atmosphere, seamlessly blending the beauty of nature with the charm of the animal kingdom. Each corner reveals a delightful surprise, from colorful butterflies fluttering around blossoms to curious animals peeking out from the foliage. This imaginative mural not only transforms the cloakroom into a visually engaging space but also sparks the imagination, making every visit a delightful journey through a magical realm of flora and fauna.

Kleines aber feines Gäste-WC. Clever integrierter Stauraum mit einem offenen Fach und mit Türen geschlossenen Stauraum. Hinter der oberen Fuge wird die Abluft abgezogen. Besonderes Highlight ist die Woodup-Decke - die Holzlamellen ebenfalls in Eiche sorgen für das I-Tüpfelchen auf kleinem Raum.

シアトルにあるラグジュアリーな広いトランジショナルスタイルのおしゃれなトイレ・洗面所 (淡色無垢フローリング、ベッセル式洗面器、御影石の洗面台、グレーの洗面カウンター、フローティング洗面台、板張り天井、板張り壁) の写真
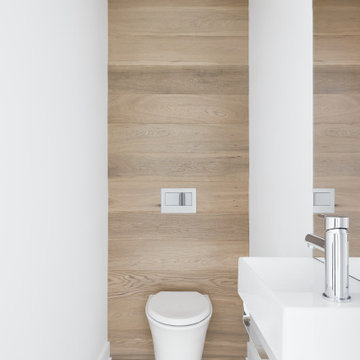
The decision to either renovate the upper and lower units of a duplex or convert them into a single-family home was a no-brainer. Situated on a quiet street in Montreal, the home was the childhood residence of the homeowner, where many memories were made and relationships formed within the neighbourhood. The prospect of living elsewhere wasn’t an option.
A complete overhaul included the re-configuration of three levels to accommodate the dynamic lifestyle of the empty nesters. The potential to create a luminous volume was evident from the onset. With the home backing onto a park, westerly views were exploited by oversized windows and doors. A massive window in the stairwell allows morning sunlight to filter in and create stunning reflections in the open concept living area below.
The staircase is an architectural statement combining two styles of steps, with the extended width of the lower staircase creating a destination to read, while making use of an otherwise awkward space.
White oak dominates the entire home to create a cohesive and natural context. Clean lines, minimal furnishings and white walls allow the small space to breathe.
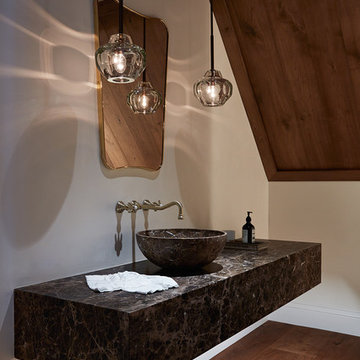
Originally built in 1929 and designed by famed architect Albert Farr who was responsible for the Wolf House that was built for Jack London in Glen Ellen, this building has always had tremendous historical significance. In keeping with tradition, the new design incorporates intricate plaster crown moulding details throughout with a splash of contemporary finishes lining the corridors. From venetian plaster finishes to German engineered wood flooring this house exhibits a delightful mix of traditional and contemporary styles. Many of the rooms contain reclaimed wood paneling, discretely faux-finished Trufig outlets and a completely integrated Savant Home Automation system. Equipped with radiant flooring and forced air-conditioning on the upper floors as well as a full fitness, sauna and spa recreation center at the basement level, this home truly contains all the amenities of modern-day living. The primary suite area is outfitted with floor to ceiling Calacatta stone with an uninterrupted view of the Golden Gate bridge from the bathtub. This building is a truly iconic and revitalized space.
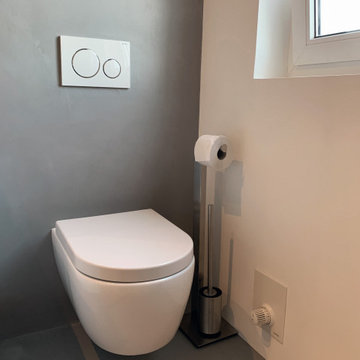
ニュルンベルクにあるラグジュアリーな小さなモダンスタイルのおしゃれなトイレ・洗面所 (フラットパネル扉のキャビネット、白いキャビネット、壁掛け式トイレ、グレーのタイル、大理石タイル、白い壁、コンクリートの床、ベッセル式洗面器、木製洗面台、グレーの床、ブラウンの洗面カウンター、フローティング洗面台、板張り天井) の写真

エカテリンブルクにあるお手頃価格の小さなインダストリアルスタイルのおしゃれなトイレ・洗面所 (白いキャビネット、壁掛け式トイレ、茶色いタイル、磁器タイル、茶色い壁、磁器タイルの床、オーバーカウンターシンク、人工大理石カウンター、茶色い床、白い洗面カウンター、照明、フローティング洗面台、板張り天井、板張り壁) の写真

他の地域にあるラグジュアリーな広いラスティックスタイルのおしゃれなトイレ・洗面所 (オープンシェルフ、緑のキャビネット、無垢フローリング、ベッセル式洗面器、フローティング洗面台、板張り天井、板張り壁、茶色い壁、茶色い床、グリーンの洗面カウンター) の写真
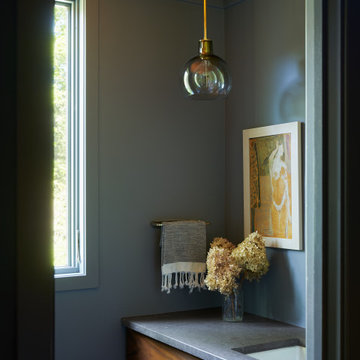
ニューヨークにあるミッドセンチュリースタイルのおしゃれなトイレ・洗面所 (茶色いキャビネット、アンダーカウンター洗面器、グレーの洗面カウンター、フローティング洗面台、グレーの壁、御影石の洗面台、板張り天井) の写真

Powder Room remodeled and designed by OSSI Design. One of our project at Tarzana, CA.
ロサンゼルスにあるコンテンポラリースタイルのおしゃれなトイレ・洗面所 (フラットパネル扉のキャビネット、黒いキャビネット、黒い壁、淡色無垢フローリング、一体型シンク、大理石の洗面台、ベージュの床、黒い洗面カウンター、フローティング洗面台、板張り天井、羽目板の壁) の写真
ロサンゼルスにあるコンテンポラリースタイルのおしゃれなトイレ・洗面所 (フラットパネル扉のキャビネット、黒いキャビネット、黒い壁、淡色無垢フローリング、一体型シンク、大理石の洗面台、ベージュの床、黒い洗面カウンター、フローティング洗面台、板張り天井、羽目板の壁) の写真
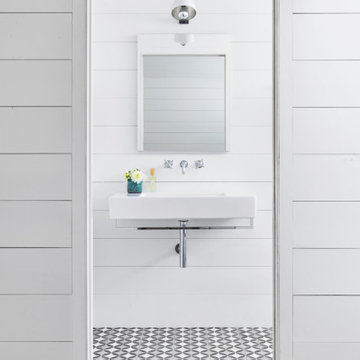
オースティンにある小さなカントリー風のおしゃれなトイレ・洗面所 (白いキャビネット、白い壁、セラミックタイルの床、壁付け型シンク、黒い床、白い洗面カウンター、フローティング洗面台、板張り天井、パネル壁) の写真
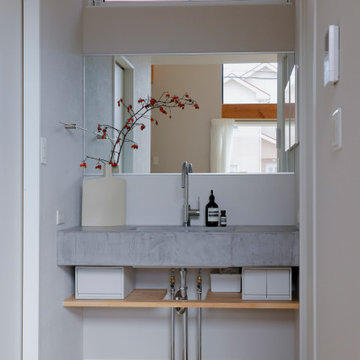
他の地域にある低価格の小さな北欧スタイルのおしゃれなトイレ・洗面所 (オープンシェルフ、グレーのキャビネット、グレーの壁、淡色無垢フローリング、グレーの床、フローティング洗面台、板張り天井、壁紙、ベージュの天井) の写真
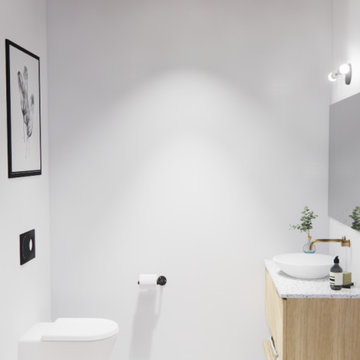
トロントにあるモダンスタイルのおしゃれなトイレ・洗面所 (淡色木目調キャビネット、壁掛け式トイレ、白いタイル、白い壁、セラミックタイルの床、ベッセル式洗面器、テラゾーの洗面台、グレーの床、グレーの洗面カウンター、フローティング洗面台、板張り天井) の写真
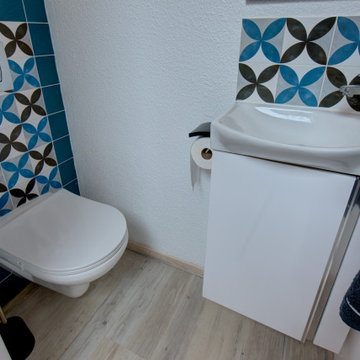
トゥールーズにある低価格の小さなコンテンポラリースタイルのおしゃれなトイレ・洗面所 (インセット扉のキャビネット、白いキャビネット、壁掛け式トイレ、青いタイル、セラミックタイル、白い壁、セラミックタイルの床、ベッセル式洗面器、グレーの床、フローティング洗面台、板張り天井) の写真
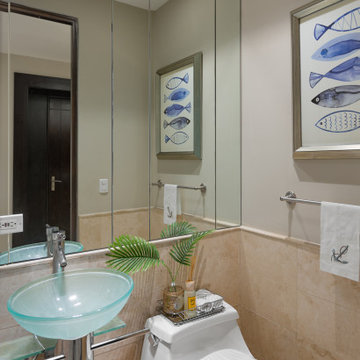
他の地域にある高級な小さなコンテンポラリースタイルのおしゃれなトイレ・洗面所 (オープンシェルフ、ターコイズのキャビネット、一体型トイレ 、ベージュのタイル、大理石タイル、ベージュの壁、大理石の床、ベッセル式洗面器、ガラスの洗面台、ベージュの床、ターコイズの洗面カウンター、フローティング洗面台、板張り天井、板張り壁) の写真
トイレ・洗面所 (板張り天井、フローティング洗面台) の写真
1