トイレ・洗面所 (黒い壁) の写真
絞り込み:
資材コスト
並び替え:今日の人気順
写真 1〜20 枚目(全 1,528 枚)
1/2

カンザスシティにある高級な小さなミッドセンチュリースタイルのおしゃれなトイレ・洗面所 (濃色木目調キャビネット、緑のタイル、セラミックタイル、黒い壁、スレートの床、ベッセル式洗面器、ラミネートカウンター、黒い床、白い洗面カウンター、フローティング洗面台、パネル壁) の写真

ニューヨークにある高級な小さなトランジショナルスタイルのおしゃれなトイレ・洗面所 (レイズドパネル扉のキャビネット、白いキャビネット、分離型トイレ、黒い壁、無垢フローリング、アンダーカウンター洗面器、大理石の洗面台、茶色い床、黒い洗面カウンター、造り付け洗面台、壁紙) の写真

This powder bath makes a statement with textures. A vanity with raffia doors against a background of alternating gloss and matte geometric tile and striped with brushed gold metal strips. The wallpaper, made in India, reflects themes reminiscent of the client's home in India.
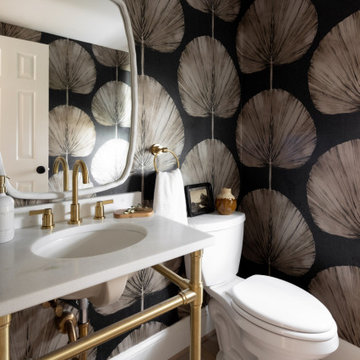
チャールストンにあるお手頃価格の中くらいなトランジショナルスタイルのおしゃれなトイレ・洗面所 (黒い壁、淡色無垢フローリング、ベージュの床、白い洗面カウンター、壁紙) の写真

シアトルにあるトランジショナルスタイルのおしゃれなトイレ・洗面所 (オープンシェルフ、グレーのキャビネット、一体型トイレ 、黒い壁、一体型シンク、黒い床、グレーの洗面カウンター、造り付け洗面台、壁紙) の写真

ヒューストンにあるラグジュアリーな広いトランジショナルスタイルのおしゃれなトイレ・洗面所 (フラットパネル扉のキャビネット、黒いキャビネット、黒い壁、大理石の床、アンダーカウンター洗面器、大理石の洗面台、黒い床、白い洗面カウンター、フローティング洗面台、壁紙) の写真

シカゴにある高級な小さなトランジショナルスタイルのおしゃれなトイレ・洗面所 (オープンシェルフ、白いキャビネット、一体型トイレ 、黒い壁、オーバーカウンターシンク、クオーツストーンの洗面台、白い洗面カウンター、フローティング洗面台、壁紙) の写真
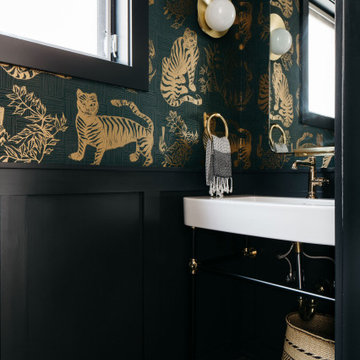
Wicker Park Dark and Moody Powder Room by Leah Phillips Interiors
シカゴにあるトランジショナルスタイルのおしゃれなトイレ・洗面所 (黒い壁、磁器タイルの床、壁紙) の写真
シカゴにあるトランジショナルスタイルのおしゃれなトイレ・洗面所 (黒い壁、磁器タイルの床、壁紙) の写真

Lob des Schattens. In diesem Gästebad wurde alles konsequent dunkel gehalten, treten Sie ein und spüren Sie die Ruhe.
他の地域にあるラグジュアリーな中くらいなコンテンポラリースタイルのおしゃれなトイレ・洗面所 (フラットパネル扉のキャビネット、黒い壁、淡色無垢フローリング、一体型シンク、御影石の洗面台、ベージュの床、黒い洗面カウンター、中間色木目調キャビネット、分離型トイレ、フローティング洗面台) の写真
他の地域にあるラグジュアリーな中くらいなコンテンポラリースタイルのおしゃれなトイレ・洗面所 (フラットパネル扉のキャビネット、黒い壁、淡色無垢フローリング、一体型シンク、御影石の洗面台、ベージュの床、黒い洗面カウンター、中間色木目調キャビネット、分離型トイレ、フローティング洗面台) の写真

Compact Powder Bath big on style. Modern wallpaper mixed with traditional fixtures and custom vanity.
カンザスシティにあるラグジュアリーな小さなトランジショナルスタイルのおしゃれなトイレ・洗面所 (家具調キャビネット、黒いキャビネット、一体型トイレ 、黒い壁、アンダーカウンター洗面器、クオーツストーンの洗面台、白い洗面カウンター、無垢フローリング、茶色い床) の写真
カンザスシティにあるラグジュアリーな小さなトランジショナルスタイルのおしゃれなトイレ・洗面所 (家具調キャビネット、黒いキャビネット、一体型トイレ 、黒い壁、アンダーカウンター洗面器、クオーツストーンの洗面台、白い洗面カウンター、無垢フローリング、茶色い床) の写真

Contemporary Black Guest Bathroom With Floating Shelves.
Black is an unexpected palette in this contemporary guest bathroom. The dark walls are contrasted by a light wood vanity and wood floating shelves. Brass hardware adds a glam touch to the space.
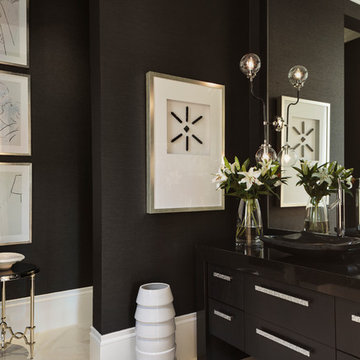
マイアミにあるトランジショナルスタイルのおしゃれなトイレ・洗面所 (黒いキャビネット、黒い壁、ベッセル式洗面器、ベージュの床、フラットパネル扉のキャビネット) の写真

photography by Scott Benedict
オースティンにある小さなコンテンポラリースタイルのおしゃれなトイレ・洗面所 (フラットパネル扉のキャビネット、ベッセル式洗面器、大理石の洗面台、分離型トイレ、黒い壁、モザイクタイル、グレーのタイル、黒いタイル、大理石タイル、淡色木目調キャビネット、グレーの洗面カウンター) の写真
オースティンにある小さなコンテンポラリースタイルのおしゃれなトイレ・洗面所 (フラットパネル扉のキャビネット、ベッセル式洗面器、大理石の洗面台、分離型トイレ、黒い壁、モザイクタイル、グレーのタイル、黒いタイル、大理石タイル、淡色木目調キャビネット、グレーの洗面カウンター) の写真
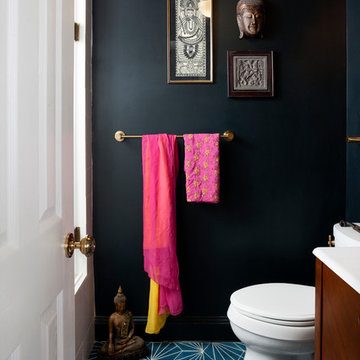
Stacy Zarin Goldberg
ワシントンD.C.にある中くらいなエクレクティックスタイルのおしゃれなトイレ・洗面所 (コンソール型シンク、濃色木目調キャビネット、一体型トイレ 、青いタイル、黒い壁、コンクリートの床) の写真
ワシントンD.C.にある中くらいなエクレクティックスタイルのおしゃれなトイレ・洗面所 (コンソール型シンク、濃色木目調キャビネット、一体型トイレ 、青いタイル、黒い壁、コンクリートの床) の写真
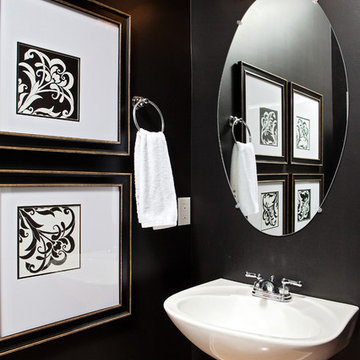
Megan Kime
ローリーにある中くらいなトラディショナルスタイルのおしゃれなトイレ・洗面所 (ペデスタルシンク、黒い壁、淡色無垢フローリング、茶色い床) の写真
ローリーにある中くらいなトラディショナルスタイルのおしゃれなトイレ・洗面所 (ペデスタルシンク、黒い壁、淡色無垢フローリング、茶色い床) の写真
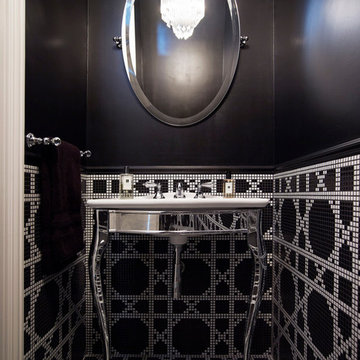
Alterations and additions and a complete refurbishment to a federation style dwelling in collaboration with Denai Kulcsar Interiors.
Interiors - Denai Kulcsar Interiors
Landscape - Secret Gardens
Builder - Nick Nidzovic
Photographer - Anson Smart

The dark tone of the shiplap walls in this powder room, are offset by light oak flooring and white vanity. The space is accented with brass plumbing fixtures, hardware, mirror and sconces.

The transitional style of the interior of this remodeled shingle style home in Connecticut hits all of the right buttons for todays busy family. The sleek white and gray kitchen is the centerpiece of The open concept great room which is the perfect size for large family gatherings, but just cozy enough for a family of four to enjoy every day. The kids have their own space in addition to their small but adequate bedrooms whch have been upgraded with built ins for additional storage. The master suite is luxurious with its marble bath and vaulted ceiling with a sparkling modern light fixture and its in its own wing for additional privacy. There are 2 and a half baths in addition to the master bath, and an exercise room and family room in the finished walk out lower level.

Powder room featuring hickory wood vanity, black countertops, gold faucet, black geometric wallpaper, gold mirror, and gold sconce.
グランドラピッズにあるラグジュアリーな広いトランジショナルスタイルのおしゃれなトイレ・洗面所 (落し込みパネル扉のキャビネット、淡色木目調キャビネット、黒い壁、アンダーカウンター洗面器、クオーツストーンの洗面台、黒い洗面カウンター、独立型洗面台、壁紙) の写真
グランドラピッズにあるラグジュアリーな広いトランジショナルスタイルのおしゃれなトイレ・洗面所 (落し込みパネル扉のキャビネット、淡色木目調キャビネット、黒い壁、アンダーカウンター洗面器、クオーツストーンの洗面台、黒い洗面カウンター、独立型洗面台、壁紙) の写真
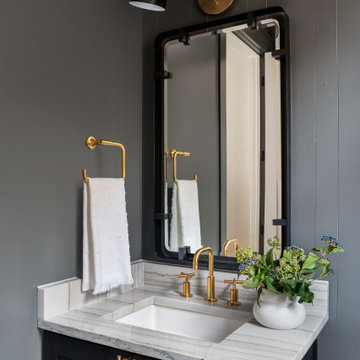
Black powder room with brass accents.
オースティンにあるカントリー風のおしゃれなトイレ・洗面所 (シェーカースタイル扉のキャビネット、黒いキャビネット、黒い壁、アンダーカウンター洗面器、白い洗面カウンター) の写真
オースティンにあるカントリー風のおしゃれなトイレ・洗面所 (シェーカースタイル扉のキャビネット、黒いキャビネット、黒い壁、アンダーカウンター洗面器、白い洗面カウンター) の写真
トイレ・洗面所 (黒い壁) の写真
1