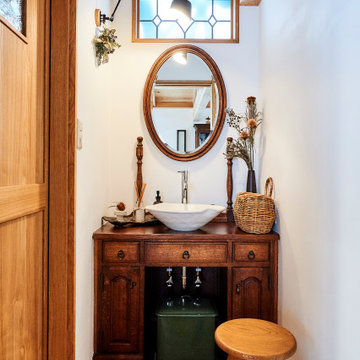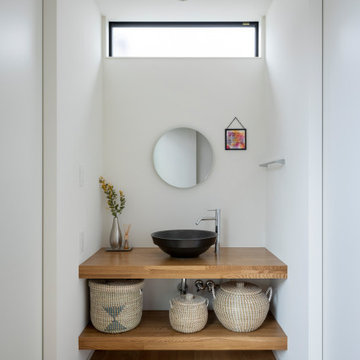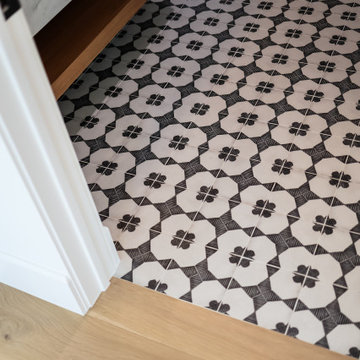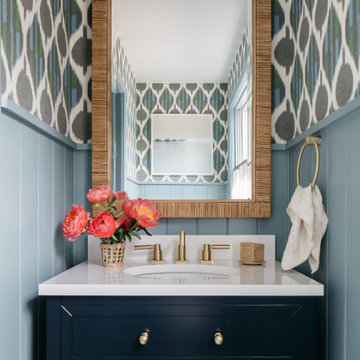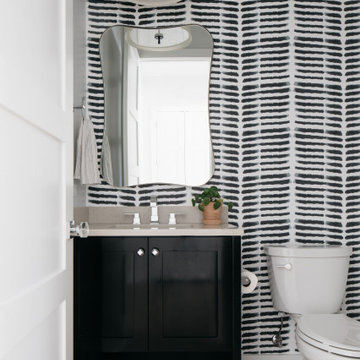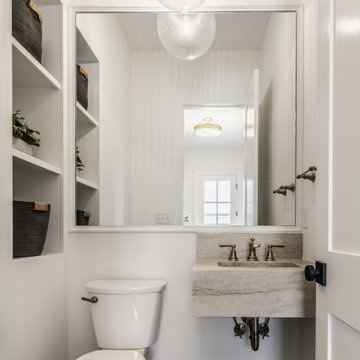トイレ・洗面所の写真
絞り込み:
資材コスト
並び替え:今日の人気順
写真 1〜20 枚目(全 179,740 枚)
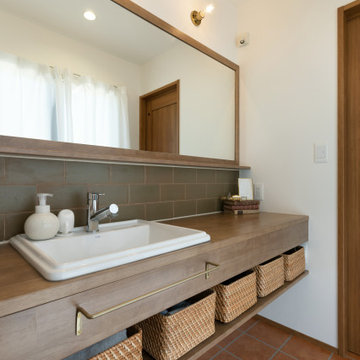
シンプルながら、素材感を活かしたほっこり感のある洗面台。床のフロアタイルはあえて目地棒を入れてすっきりしすぎないよう工夫しました。
名古屋にあるトランジショナルスタイルのおしゃれなトイレ・洗面所の写真
名古屋にあるトランジショナルスタイルのおしゃれなトイレ・洗面所の写真
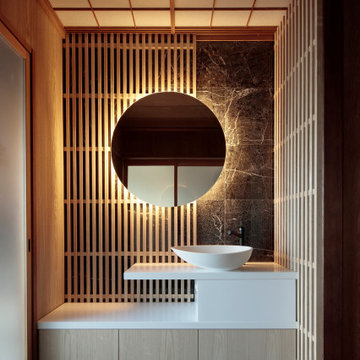
設計 黒川紀章、施工 中村外二による数寄屋造り建築のリノベーション。岸壁上で海風にさらされながら30年経つ。劣化/損傷部分の修復に伴い、浴室廻りと屋外空間を一新することになった。
巨匠たちの思考と技術を紐解きながら当時の数寄屋建築を踏襲しつつも現代性を取り戻す。
モダンスタイルのおしゃれなトイレ・洗面所の写真
モダンスタイルのおしゃれなトイレ・洗面所の写真

他の地域にあるモダンスタイルのおしゃれなトイレ・洗面所 (フラットパネル扉のキャビネット、濃色木目調キャビネット、ベッセル式洗面器、グレーの床、グレーの洗面カウンター、フローティング洗面台) の写真
希望の作業にぴったりな専門家を見つけましょう

das neue Gäste WC ist teils mit Eichenholzdielen verkleidet, die angrenzen Wände und die Decke, einschl. der Tür wurden dunkelgrau lackiert
ハノーファーにあるお手頃価格の小さなラスティックスタイルのおしゃれなトイレ・洗面所 (壁掛け式トイレ、黒い壁、テラコッタタイルの床、ベッセル式洗面器、木製洗面台、中間色木目調キャビネット、赤い床、ブラウンの洗面カウンター) の写真
ハノーファーにあるお手頃価格の小さなラスティックスタイルのおしゃれなトイレ・洗面所 (壁掛け式トイレ、黒い壁、テラコッタタイルの床、ベッセル式洗面器、木製洗面台、中間色木目調キャビネット、赤い床、ブラウンの洗面カウンター) の写真
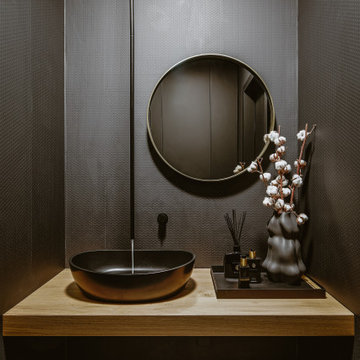
WOHNEN IN EINER BLACK BOX
2021 I KÖLN I LPH 1-8
Die Herausforderung bei diesem Projekt war es, ein Wohnhaus auf einem sehr SCHMALEN GRUNDSTÜCK in der Nähe von Köln zu entwerfen.
Die SCHWARZE Fassade des langgestreckten Baukörpers zu den beiden Nachbarn sind geschlossen gestaltet. Umso mehr öffnet sich das Gebäude an den EINSCHNITTEN des Baukörpers zum Garten mit Pool. AUSKRAGUNGEN an den Stirnseiten unterstützen die Verschmelzung der Außen- und Innenbereiche. Bei geöffneten Schiebetüren hat man das Gefühl, sich mitten in der Natur zu befinden, während man am Esstisch sitzt oder auf der Couch liegt.
Eine VERTIKALE Verbindung zwischen allen Geschossen bildet der mittig platzierte BAMBUSGARTEN, welcher gleichzeitig auch den großzügigen Wellnessbereich im Kellergeschoss natürlich belichtet und belüftet. Das repräsentative Erdgeschoss ist als offener Raum nach dem Prinzip „RAUM IM RAUM“ konzipiert. In den schwarzen Möbeleinbauten, sogenannten „BLACK BOXES“ ist die notwendige Infrastruktur untergebracht.
Die gut platzierten Boxen ermöglichen zudem immer wieder neue BLICKBEZÜGE und Überraschungen.

An extensive remodel was needed to bring this home back to its glory. A previous remodel had taken all of the character out of the home. The original kitchen was disconnected from other parts of the home. The new kitchen open up to the other spaces while maintaining the home’s integratory. The kitchen is now the center of the home with a large island for gathering. The bathrooms were reconfigured with custom tiles and vanities. We selected classic finishes with modern touches throughout each space.

Wicker Park Dark and Moody Powder Room by Leah Phillips Interiors
シカゴにあるトランジショナルスタイルのおしゃれなトイレ・洗面所 (黒い壁、壁紙) の写真
シカゴにあるトランジショナルスタイルのおしゃれなトイレ・洗面所 (黒い壁、壁紙) の写真

The homeowners wanted to improve the layout and function of their tired 1980’s bathrooms. The master bath had a huge sunken tub that took up half the floor space and the shower was tiny and in small room with the toilet. We created a new toilet room and moved the shower to allow it to grow in size. This new space is far more in tune with the client’s needs. The kid’s bath was a large space. It only needed to be updated to today’s look and to flow with the rest of the house. The powder room was small, adding the pedestal sink opened it up and the wallpaper and ship lap added the character that it needed

Lower Level Powder Room
セントルイスにあるトラディショナルスタイルのおしゃれなトイレ・洗面所 (緑のタイル、サブウェイタイル、緑の壁、アンダーカウンター洗面器、大理石の洗面台、マルチカラーの床、白い洗面カウンター) の写真
セントルイスにあるトラディショナルスタイルのおしゃれなトイレ・洗面所 (緑のタイル、サブウェイタイル、緑の壁、アンダーカウンター洗面器、大理石の洗面台、マルチカラーの床、白い洗面カウンター) の写真

Photo by Emily Kennedy Photo
シカゴにある小さなカントリー風のおしゃれなトイレ・洗面所 (オープンシェルフ、濃色木目調キャビネット、分離型トイレ、白い壁、淡色無垢フローリング、ベッセル式洗面器、木製洗面台、ベージュの床、ブラウンの洗面カウンター) の写真
シカゴにある小さなカントリー風のおしゃれなトイレ・洗面所 (オープンシェルフ、濃色木目調キャビネット、分離型トイレ、白い壁、淡色無垢フローリング、ベッセル式洗面器、木製洗面台、ベージュの床、ブラウンの洗面カウンター) の写真

トロントにある小さなトラディショナルスタイルのおしゃれなトイレ・洗面所 (一体型トイレ 、マルチカラーの壁、コンソール型シンク、家具調キャビネット、大理石の床、大理石の洗面台、白い床) の写真

他の地域にある高級な小さなビーチスタイルのおしゃれなトイレ・洗面所 (フラットパネル扉のキャビネット、中間色木目調キャビネット、アンダーカウンター洗面器、珪岩の洗面台、白い洗面カウンター、独立型洗面台) の写真

Experience urban sophistication meets artistic flair in this unique Chicago residence. Combining urban loft vibes with Beaux Arts elegance, it offers 7000 sq ft of modern luxury. Serene interiors, vibrant patterns, and panoramic views of Lake Michigan define this dreamy lakeside haven.
Every detail in this powder room exudes sophistication. Earthy backsplash tiles impressed with tiny blue dots complement the navy blue faucet, while organic frosted glass and oak pendants add a touch of minimal elegance.
---
Joe McGuire Design is an Aspen and Boulder interior design firm bringing a uniquely holistic approach to home interiors since 2005.
For more about Joe McGuire Design, see here: https://www.joemcguiredesign.com/
To learn more about this project, see here:
https://www.joemcguiredesign.com/lake-shore-drive
トイレ・洗面所の写真
1
