トイレ・洗面所 (ルーバー扉のキャビネット、造り付け洗面台) の写真
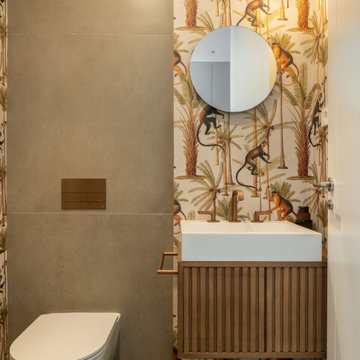
ビルバオにある小さなコンテンポラリースタイルのおしゃれなトイレ・洗面所 (ルーバー扉のキャビネット、白いキャビネット、壁掛け式トイレ、ベージュの壁、磁器タイルの床、ベッセル式洗面器、ベージュの床、造り付け洗面台、壁紙) の写真

This estate is a transitional home that blends traditional architectural elements with clean-lined furniture and modern finishes. The fine balance of curved and straight lines results in an uncomplicated design that is both comfortable and relaxing while still sophisticated and refined. The red-brick exterior façade showcases windows that assure plenty of light. Once inside, the foyer features a hexagonal wood pattern with marble inlays and brass borders which opens into a bright and spacious interior with sumptuous living spaces. The neutral silvery grey base colour palette is wonderfully punctuated by variations of bold blue, from powder to robin’s egg, marine and royal. The anything but understated kitchen makes a whimsical impression, featuring marble counters and backsplashes, cherry blossom mosaic tiling, powder blue custom cabinetry and metallic finishes of silver, brass, copper and rose gold. The opulent first-floor powder room with gold-tiled mosaic mural is a visual feast.
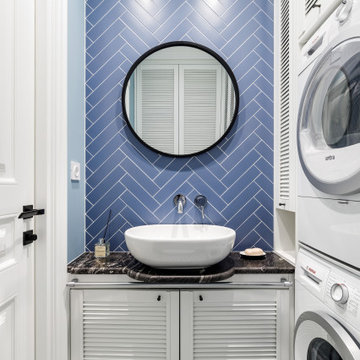
サンクトペテルブルクにある小さなトラディショナルスタイルのおしゃれなトイレ・洗面所 (白いキャビネット、青いタイル、セラミックタイル、ベッセル式洗面器、黒い洗面カウンター、ルーバー扉のキャビネット、青い壁、マルチカラーの床、造り付け洗面台) の写真
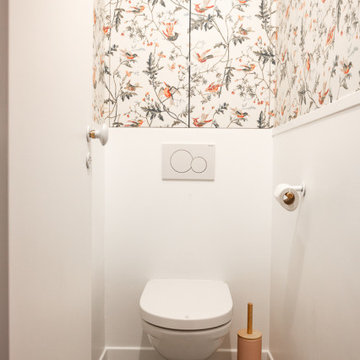
Le projet Gaîté est une rénovation totale d’un appartement de 85m2. L’appartement avait baigné dans son jus plusieurs années, il était donc nécessaire de procéder à une remise au goût du jour. Nous avons conservé les emplacements tels quels. Seul un petit ajustement a été fait au niveau de l’entrée pour créer une buanderie.
Le vert, couleur tendance 2020, domine l’esthétique de l’appartement. On le retrouve sur les façades de la cuisine signées Bocklip, sur les murs en peinture, ou par touche sur le papier peint et les éléments de décoration.
Les espaces s’ouvrent à travers des portes coulissantes ou la verrière permettant à la lumière de circuler plus librement.
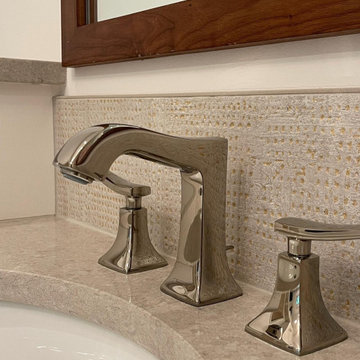
Elegant fixtures in Polished Nickel with a textural tile backsplash makes for a classy statement.
ポートランドにある高級な広いトランジショナルスタイルのおしゃれなトイレ・洗面所 (ルーバー扉のキャビネット、白いキャビネット、ビデ、ベージュのタイル、磁器タイル、白い壁、磁器タイルの床、アンダーカウンター洗面器、御影石の洗面台、ベージュの床、ベージュのカウンター、造り付け洗面台、三角天井) の写真
ポートランドにある高級な広いトランジショナルスタイルのおしゃれなトイレ・洗面所 (ルーバー扉のキャビネット、白いキャビネット、ビデ、ベージュのタイル、磁器タイル、白い壁、磁器タイルの床、アンダーカウンター洗面器、御影石の洗面台、ベージュの床、ベージュのカウンター、造り付け洗面台、三角天井) の写真
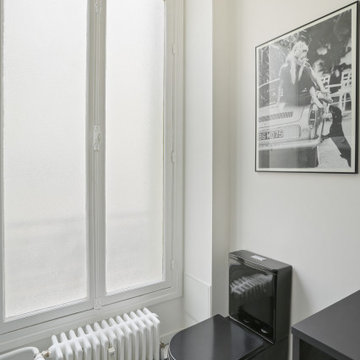
Toilettes pensés en noir et blanc pour une decoration graphique et baignée de lumière.
パリにあるラグジュアリーな中くらいなモダンスタイルのおしゃれなトイレ・洗面所 (ルーバー扉のキャビネット、グレーのキャビネット、壁掛け式トイレ、磁器タイル、銅の洗面台、白い床、グレーの洗面カウンター、照明、造り付け洗面台、クロスの天井、パネル壁、ベージュの天井) の写真
パリにあるラグジュアリーな中くらいなモダンスタイルのおしゃれなトイレ・洗面所 (ルーバー扉のキャビネット、グレーのキャビネット、壁掛け式トイレ、磁器タイル、銅の洗面台、白い床、グレーの洗面カウンター、照明、造り付け洗面台、クロスの天井、パネル壁、ベージュの天井) の写真
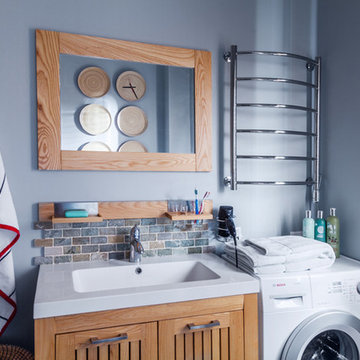
Денис Комаров
モスクワにある低価格の中くらいなトラディショナルスタイルのおしゃれなトイレ・洗面所 (ルーバー扉のキャビネット、淡色木目調キャビネット、一体型トイレ 、グレーのタイル、石スラブタイル、青い壁、セラミックタイルの床、オーバーカウンターシンク、グレーの床、造り付け洗面台) の写真
モスクワにある低価格の中くらいなトラディショナルスタイルのおしゃれなトイレ・洗面所 (ルーバー扉のキャビネット、淡色木目調キャビネット、一体型トイレ 、グレーのタイル、石スラブタイル、青い壁、セラミックタイルの床、オーバーカウンターシンク、グレーの床、造り付け洗面台) の写真
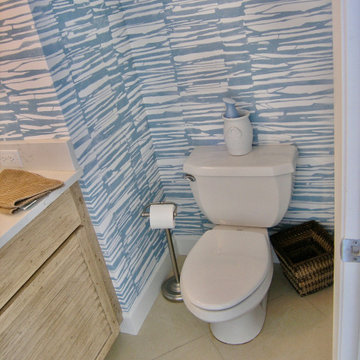
タンパにあるお手頃価格の小さなコンテンポラリースタイルのおしゃれなトイレ・洗面所 (ルーバー扉のキャビネット、ヴィンテージ仕上げキャビネット、分離型トイレ、青い壁、磁器タイルの床、オーバーカウンターシンク、クオーツストーンの洗面台、ベージュの床、白い洗面カウンター、造り付け洗面台、壁紙) の写真
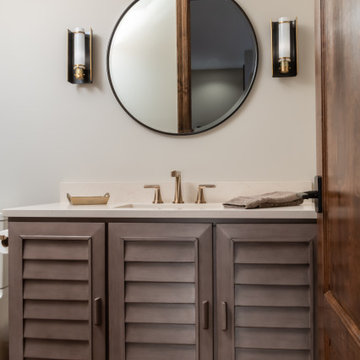
This architecture and interior design project was introduced to us by the client’s contractor after their villa had been damaged extensively by a fire. The entire main level was destroyed with exception of the front study.
Srote & Co reimagined the interior layout of this St. Albans villa to give it an "open concept" and applied universal design principles to make sure it would function for our clients as they aged in place. The universal approach is seen in the flush flooring transitions, low pile rugs and carpets, wide walkways, layers of lighting and in the seated height countertop and vanity. For convenience, the laundry room was relocated to the master walk-in closet. This allowed us to create a dedicated pantry and additional storage off the kitchen where the laundry was previously housed.
All interior selections and furnishings shown were specified or procured by Srote & Co Architects.
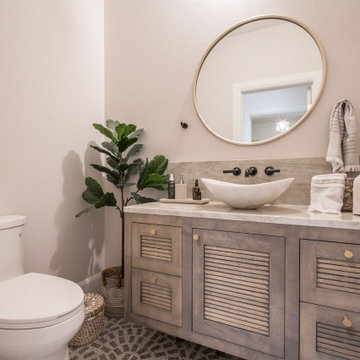
他の地域にあるトランジショナルスタイルのおしゃれなトイレ・洗面所 (テラゾーの床、ベージュの床、ルーバー扉のキャビネット、茶色いキャビネット、分離型トイレ、白い壁、ベッセル式洗面器、造り付け洗面台) の写真
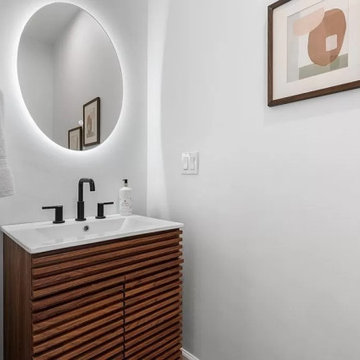
ボストンにある低価格の小さなコンテンポラリースタイルのおしゃれなトイレ・洗面所 (ルーバー扉のキャビネット、茶色いキャビネット、アンダーカウンター洗面器、クオーツストーンの洗面台、白い洗面カウンター、造り付け洗面台) の写真
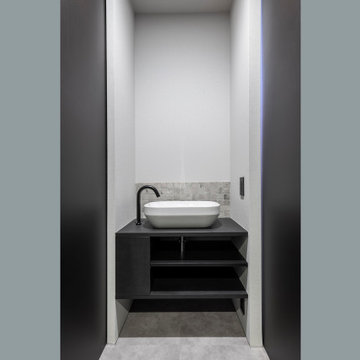
東京都下にある高級な中くらいなコンテンポラリースタイルのおしゃれなトイレ・洗面所 (ルーバー扉のキャビネット、黒いキャビネット、一体型トイレ 、グレーのタイル、セメントタイル、グレーの壁、クッションフロア、ベッセル式洗面器、木製洗面台、グレーの床、黒い洗面カウンター、照明、造り付け洗面台、クロスの天井、壁紙、グレーの天井) の写真
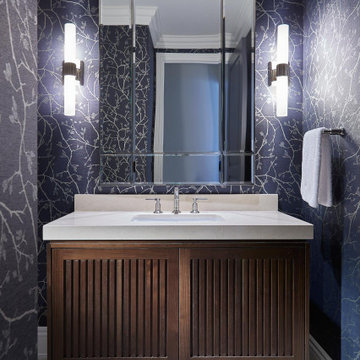
Contemporary powder room.
トロントにある中くらいなコンテンポラリースタイルのおしゃれなトイレ・洗面所 (ルーバー扉のキャビネット、中間色木目調キャビネット、青い壁、磁器タイルの床、白い床、白い洗面カウンター、造り付け洗面台、壁紙) の写真
トロントにある中くらいなコンテンポラリースタイルのおしゃれなトイレ・洗面所 (ルーバー扉のキャビネット、中間色木目調キャビネット、青い壁、磁器タイルの床、白い床、白い洗面カウンター、造り付け洗面台、壁紙) の写真
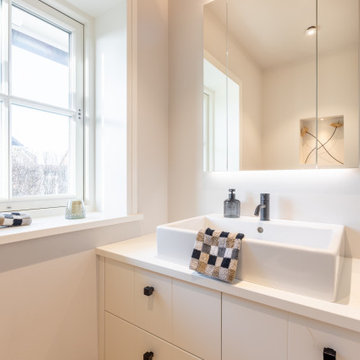
コンテンポラリースタイルのおしゃれなトイレ・洗面所 (ルーバー扉のキャビネット、白いキャビネット、グレーの壁、一体型シンク、木製洗面台、白い洗面カウンター、造り付け洗面台) の写真
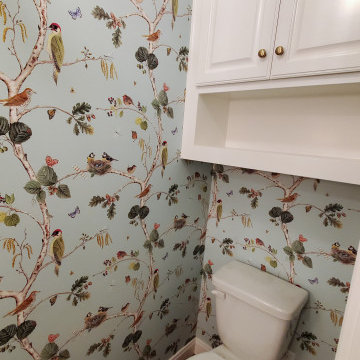
オースティンにあるお手頃価格の小さなトラディショナルスタイルのおしゃれなトイレ・洗面所 (ルーバー扉のキャビネット、白いキャビネット、分離型トイレ、青い壁、濃色無垢フローリング、アンダーカウンター洗面器、茶色い床、白い洗面カウンター、造り付け洗面台、壁紙) の写真
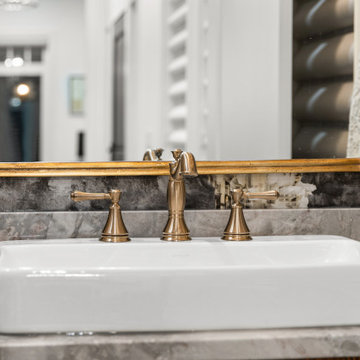
カルガリーにある高級な広いコンテンポラリースタイルのおしゃれなトイレ・洗面所 (ルーバー扉のキャビネット、白いキャビネット、白い壁、淡色無垢フローリング、茶色い床、白い洗面カウンター、造り付け洗面台、壁紙) の写真
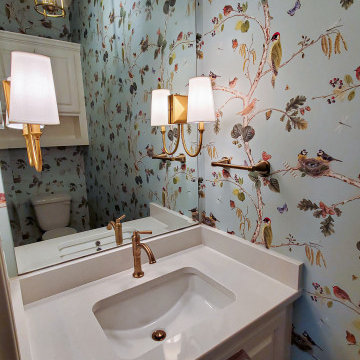
オースティンにあるお手頃価格の小さなトラディショナルスタイルのおしゃれなトイレ・洗面所 (ルーバー扉のキャビネット、白いキャビネット、分離型トイレ、青い壁、濃色無垢フローリング、アンダーカウンター洗面器、茶色い床、白い洗面カウンター、造り付け洗面台、壁紙) の写真
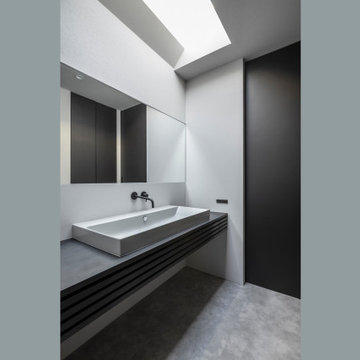
東京都下にある高級な中くらいなコンテンポラリースタイルのおしゃれなトイレ・洗面所 (ルーバー扉のキャビネット、黒いキャビネット、一体型トイレ 、グレーのタイル、セメントタイル、グレーの壁、クッションフロア、ベッセル式洗面器、木製洗面台、グレーの床、黒い洗面カウンター、照明、造り付け洗面台、クロスの天井、壁紙、グレーの天井) の写真
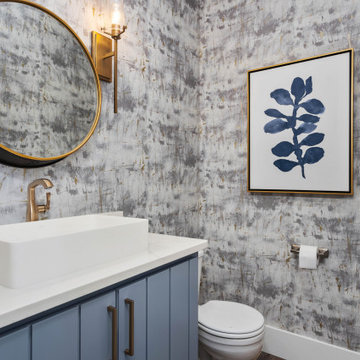
Powder Bathroom
他の地域にある高級な中くらいなトラディショナルスタイルのおしゃれなトイレ・洗面所 (ルーバー扉のキャビネット、青いキャビネット、分離型トイレ、グレーの壁、無垢フローリング、ベッセル式洗面器、クオーツストーンの洗面台、茶色い床、白い洗面カウンター、造り付け洗面台、壁紙) の写真
他の地域にある高級な中くらいなトラディショナルスタイルのおしゃれなトイレ・洗面所 (ルーバー扉のキャビネット、青いキャビネット、分離型トイレ、グレーの壁、無垢フローリング、ベッセル式洗面器、クオーツストーンの洗面台、茶色い床、白い洗面カウンター、造り付け洗面台、壁紙) の写真
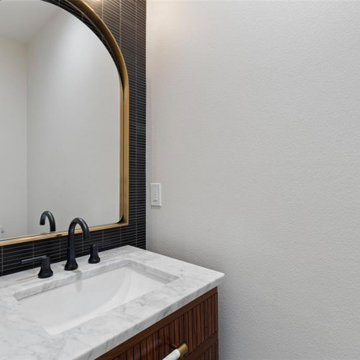
A half-bath includes only a toilet and sink with no bathing facilities. It’s typically used by guests and is located near public and entertaining areas on the first floor of a residence. The half-bath location is not close to bedrooms or the family areas of a home to preserve privacy.
トイレ・洗面所 (ルーバー扉のキャビネット、造り付け洗面台) の写真
1