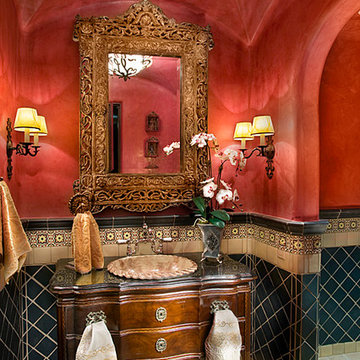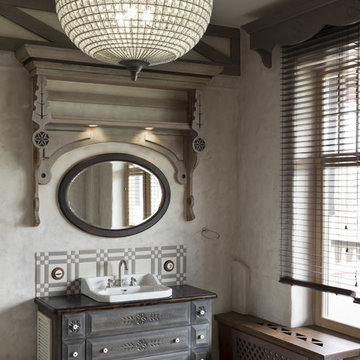トイレ・洗面所 (家具調キャビネット) の写真
絞り込み:
資材コスト
並び替え:今日の人気順
写真 2861〜2880 枚目(全 4,530 枚)
1/2
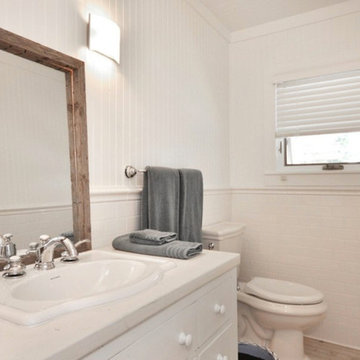
Design by: SunshineCoastHomeDesign.com
バンクーバーにある高級なビーチスタイルのおしゃれなトイレ・洗面所 (オーバーカウンターシンク、家具調キャビネット、白いキャビネット、分離型トイレ、白いタイル、サブウェイタイル) の写真
バンクーバーにある高級なビーチスタイルのおしゃれなトイレ・洗面所 (オーバーカウンターシンク、家具調キャビネット、白いキャビネット、分離型トイレ、白いタイル、サブウェイタイル) の写真
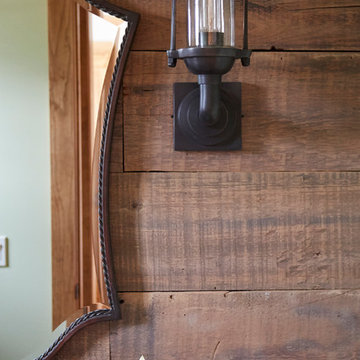
Photo Credit: Kaskel Photo
シカゴにある中くらいなラスティックスタイルのおしゃれなトイレ・洗面所 (家具調キャビネット、淡色木目調キャビネット、分離型トイレ、緑の壁、淡色無垢フローリング、アンダーカウンター洗面器、珪岩の洗面台、茶色い床、グリーンの洗面カウンター、独立型洗面台、板張り壁) の写真
シカゴにある中くらいなラスティックスタイルのおしゃれなトイレ・洗面所 (家具調キャビネット、淡色木目調キャビネット、分離型トイレ、緑の壁、淡色無垢フローリング、アンダーカウンター洗面器、珪岩の洗面台、茶色い床、グリーンの洗面カウンター、独立型洗面台、板張り壁) の写真
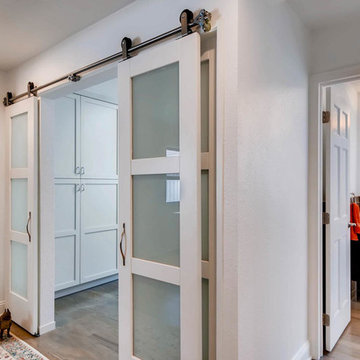
Virtuance Photography
Plumbing products by Christopher's Kitchen and Bath
- Vanity and integrated sink made by Madeli
デンバーにあるお手頃価格の小さなコンテンポラリースタイルのおしゃれなトイレ・洗面所 (家具調キャビネット、茶色いキャビネット、分離型トイレ、白い壁、淡色無垢フローリング、一体型シンク、ベージュの床) の写真
デンバーにあるお手頃価格の小さなコンテンポラリースタイルのおしゃれなトイレ・洗面所 (家具調キャビネット、茶色いキャビネット、分離型トイレ、白い壁、淡色無垢フローリング、一体型シンク、ベージュの床) の写真
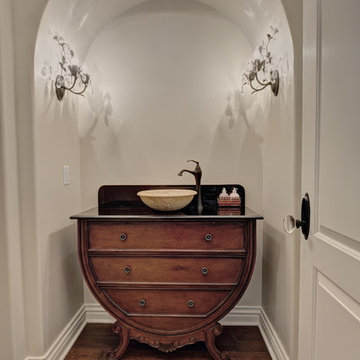
オクラホマシティにあるトラディショナルスタイルのおしゃれなトイレ・洗面所 (ベッセル式洗面器、家具調キャビネット、中間色木目調キャビネット、御影石の洗面台、分離型トイレ) の写真
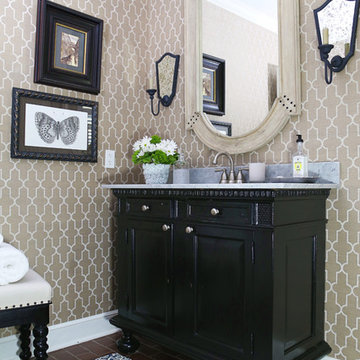
Fully remodeled home in Tulsa, Oklahoma as featured in Oklahoma Magazine, December 2018.
他の地域にある高級な中くらいなトラディショナルスタイルのおしゃれなトイレ・洗面所 (家具調キャビネット、黒いキャビネット、アンダーカウンター洗面器、大理石の洗面台、一体型トイレ 、ベージュの壁、レンガの床、赤い床、白い洗面カウンター) の写真
他の地域にある高級な中くらいなトラディショナルスタイルのおしゃれなトイレ・洗面所 (家具調キャビネット、黒いキャビネット、アンダーカウンター洗面器、大理石の洗面台、一体型トイレ 、ベージュの壁、レンガの床、赤い床、白い洗面カウンター) の写真
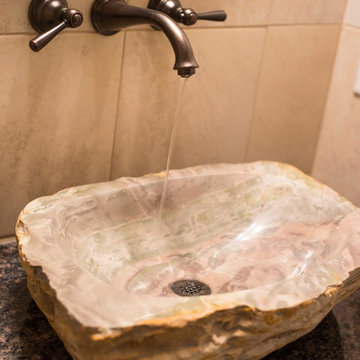
This powder room is sits off of the wine foyer. Featuring a stone sink to tie into the richly textured materials in the adjacent room.
他の地域にあるラグジュアリーな中くらいなトラディショナルスタイルのおしゃれなトイレ・洗面所 (家具調キャビネット、中間色木目調キャビネット、分離型トイレ、ベージュのタイル、磁器タイル、ベージュの壁、磁器タイルの床、ベッセル式洗面器、御影石の洗面台) の写真
他の地域にあるラグジュアリーな中くらいなトラディショナルスタイルのおしゃれなトイレ・洗面所 (家具調キャビネット、中間色木目調キャビネット、分離型トイレ、ベージュのタイル、磁器タイル、ベージュの壁、磁器タイルの床、ベッセル式洗面器、御影石の洗面台) の写真
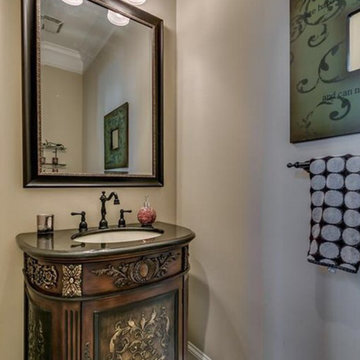
THIS WAS A PLAN DESIGN ONLY PROJECT. A narrow lot house, this home is perfect for properties that are in urban locations where parking is in the rear of the home. An open concept, the Kitchen, Living Room and Outdoor Living spaces are centered on entertaining and the outdoors. Views to the exterior rear are very real in this house, as the windows and double doors open to either the patio area, or to an optional Sunroom (as shown), all with transoms for extra glass allowing light in. Having more than one living space on the first floor is granted in this plan, with a spacious front spit adjacent Dining Room with Butler's Pantry between the Dining Room and Kitchen.
The second floor Master Bedroom Suite is luxurious, with a princess tray ceiling, dual walk-in closets, and luxury Bath with cathedral ceiling. The two secondary bedrooms are roomy, with views to the front of the home, and either walk-in or standard closets, and hall bath access. The Bonus Room option on this home is incredible, with private access to the rear of the home for direct access from the living areas, and the garage door.
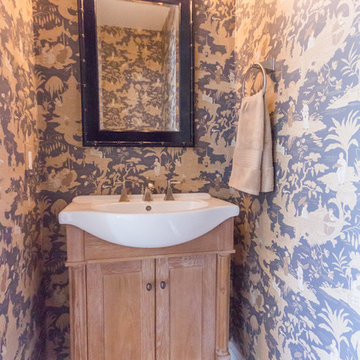
mel madden photography
ボストンにあるお手頃価格の小さなアジアンスタイルのおしゃれなトイレ・洗面所 (家具調キャビネット、ヴィンテージ仕上げキャビネット、一体型トイレ 、無垢フローリング、オーバーカウンターシンク) の写真
ボストンにあるお手頃価格の小さなアジアンスタイルのおしゃれなトイレ・洗面所 (家具調キャビネット、ヴィンテージ仕上げキャビネット、一体型トイレ 、無垢フローリング、オーバーカウンターシンク) の写真
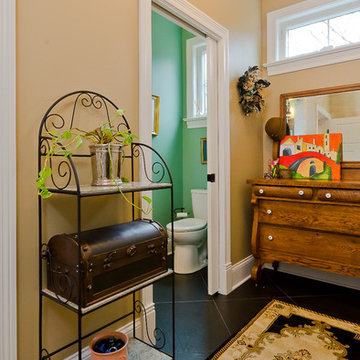
All photos by Rolfe Hokanson
シカゴにある中くらいなトラディショナルスタイルのおしゃれなトイレ・洗面所 (家具調キャビネット、中間色木目調キャビネット、分離型トイレ、黒いタイル、磁器タイル、緑の壁、磁器タイルの床、アンダーカウンター洗面器、御影石の洗面台) の写真
シカゴにある中くらいなトラディショナルスタイルのおしゃれなトイレ・洗面所 (家具調キャビネット、中間色木目調キャビネット、分離型トイレ、黒いタイル、磁器タイル、緑の壁、磁器タイルの床、アンダーカウンター洗面器、御影石の洗面台) の写真
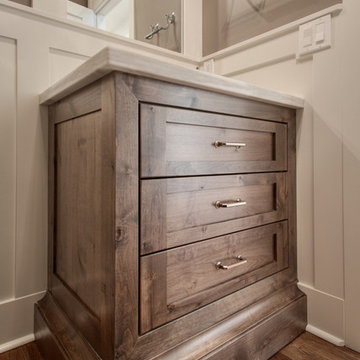
LifeSeven
カルガリーにある高級なトランジショナルスタイルのおしゃれなトイレ・洗面所 (アンダーカウンター洗面器、家具調キャビネット、中間色木目調キャビネット、大理石の洗面台、分離型トイレ) の写真
カルガリーにある高級なトランジショナルスタイルのおしゃれなトイレ・洗面所 (アンダーカウンター洗面器、家具調キャビネット、中間色木目調キャビネット、大理石の洗面台、分離型トイレ) の写真
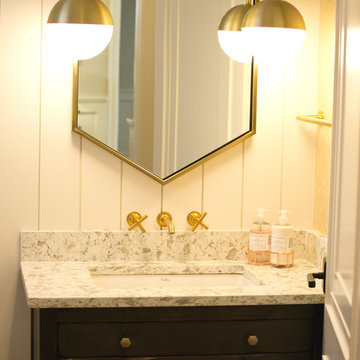
This jewel of a powder room incorporates the quartz countertop used in the kitchen, paired with brass pendant lighting, faucet and accessories. The elongated hexagon mirror is a perfect match to the small pattern in the warm brass toned wallpaper, offsetting the crisp shiplap wall.
Photography by Cody Wheeler
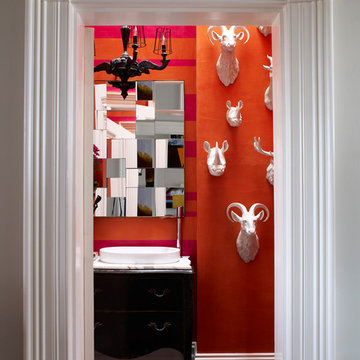
Derek Swalwell
メルボルンにあるエクレクティックスタイルのおしゃれなトイレ・洗面所 (家具調キャビネット、濃色木目調キャビネット、マルチカラーの壁、濃色無垢フローリング、オーバーカウンターシンク、大理石の洗面台) の写真
メルボルンにあるエクレクティックスタイルのおしゃれなトイレ・洗面所 (家具調キャビネット、濃色木目調キャビネット、マルチカラーの壁、濃色無垢フローリング、オーバーカウンターシンク、大理石の洗面台) の写真

他の地域にある高級な小さなモダンスタイルのおしゃれなトイレ・洗面所 (家具調キャビネット、淡色木目調キャビネット、分離型トイレ、白いタイル、サブウェイタイル、白い壁、無垢フローリング、オーバーカウンターシンク、木製洗面台、ベージュの床、ベージュのカウンター、造り付け洗面台、板張り天井) の写真
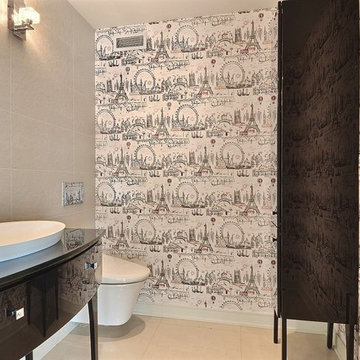
モントリオールにある高級な小さなヴィクトリアン調のおしゃれなトイレ・洗面所 (家具調キャビネット、濃色木目調キャビネット、壁掛け式トイレ、ベージュのタイル、セラミックタイル、ベージュの壁、セラミックタイルの床、ベッセル式洗面器、木製洗面台、ベージュの床) の写真
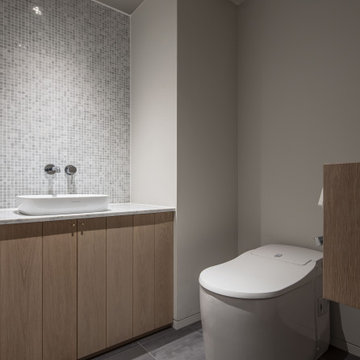
本計画は名古屋市の歴史ある閑静な住宅街にあるマンションのリノベーションのプロジェクトで、夫婦と子ども一人の3人家族のための住宅である。
設計時の要望は大きく2つあり、ダイニングとキッチンが豊かでゆとりある空間にしたいということと、物は基本的には表に見せたくないということであった。
インテリアの基本構成は床をオーク無垢材のフローリング、壁・天井は塗装仕上げとし、その壁の随所に床から天井までいっぱいのオーク無垢材の小幅板が現れる。LDKのある主室は黒いタイルの床に、壁・天井は寒水入りの漆喰塗り、出入口や家具扉のある長手一面をオーク無垢材が7m以上連続する壁とし、キッチン側の壁はワークトップに合わせて御影石としており、各面に異素材が対峙する。洗面室、浴室は壁床をモノトーンの磁器質タイルで統一し、ミニマルで洗練されたイメージとしている。
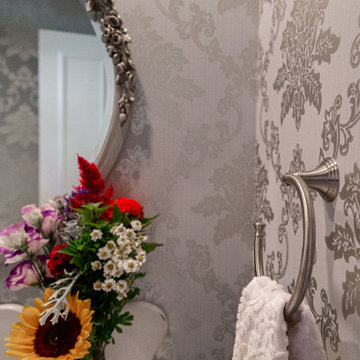
他の地域にある低価格の中くらいなシャビーシック調のおしゃれなトイレ・洗面所 (家具調キャビネット、ヴィンテージ仕上げキャビネット、分離型トイレ、青い壁、磁器タイルの床、オーバーカウンターシンク、木製洗面台、ベージュの床、白い洗面カウンター、独立型洗面台、壁紙) の写真
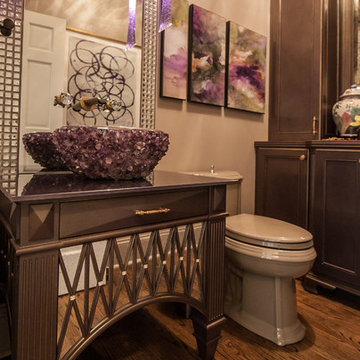
Custom amethyst vessel sink.
他の地域にあるお手頃価格の小さなトラディショナルスタイルのおしゃれなトイレ・洗面所 (家具調キャビネット、グレーのキャビネット、ベッセル式洗面器、分離型トイレ、グレーのタイル、ベージュの壁、濃色無垢フローリング) の写真
他の地域にあるお手頃価格の小さなトラディショナルスタイルのおしゃれなトイレ・洗面所 (家具調キャビネット、グレーのキャビネット、ベッセル式洗面器、分離型トイレ、グレーのタイル、ベージュの壁、濃色無垢フローリング) の写真
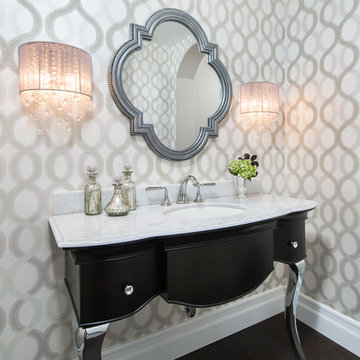
Photo: Marc Angeles-Unlimited Style
ロサンゼルスにある小さなトラディショナルスタイルのおしゃれなトイレ・洗面所 (アンダーカウンター洗面器、家具調キャビネット、濃色木目調キャビネット、大理石の洗面台、マルチカラーの壁、濃色無垢フローリング、茶色い床) の写真
ロサンゼルスにある小さなトラディショナルスタイルのおしゃれなトイレ・洗面所 (アンダーカウンター洗面器、家具調キャビネット、濃色木目調キャビネット、大理石の洗面台、マルチカラーの壁、濃色無垢フローリング、茶色い床) の写真
トイレ・洗面所 (家具調キャビネット) の写真
144
